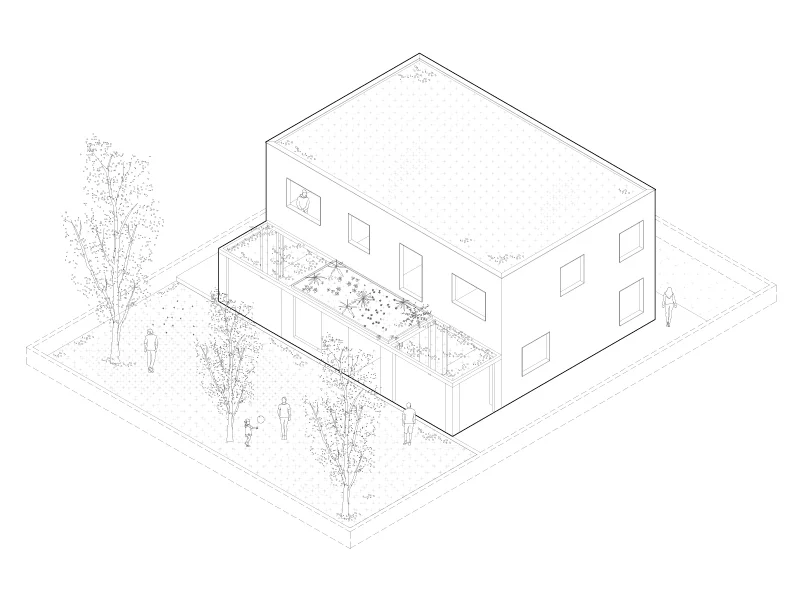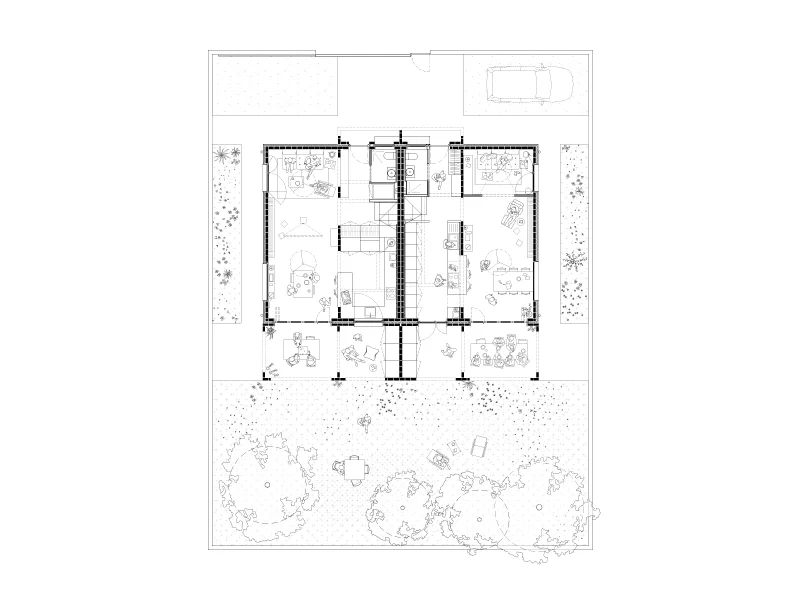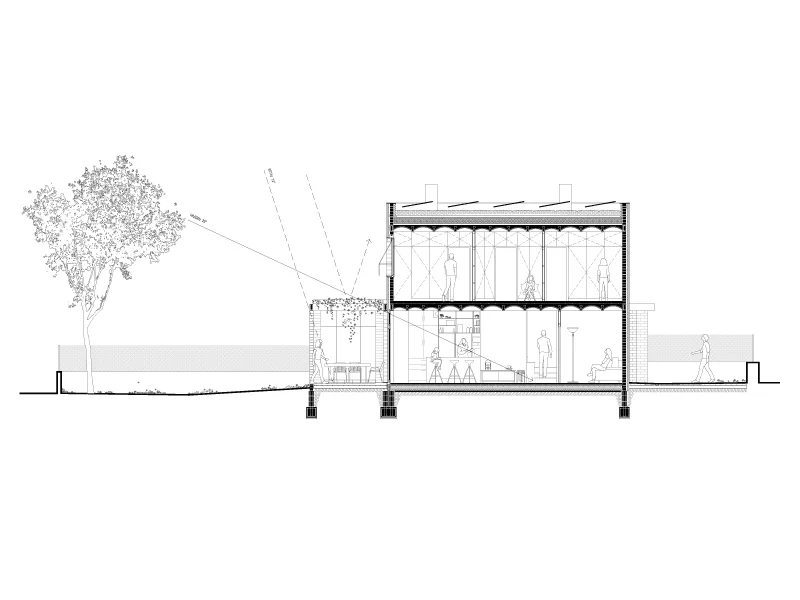This is a home designed for two families with children who were looking for a project with a certain degree of community living. They chose a plot that allowed the construction of two semi-detached homes, with the aim of having a shared outdoor space and exploring the possibility of sharing part of the utilities. The plot is rectangular and nearly flat.
The built volume, intentionally compact in shape, is placed at the minimum distance from the street required to accommodate two parking spaces per dwelling. This layout maximizes the garden area at the rear of the building, which benefits from the best solar orientation. The building spans the maximum width allowed by planning regulations to achieve the largest possible southeast-facing façade (the project’s optimal orientation), leaving only narrow side access points. On this rear façade, facing the garden, a transitional element between indoors and outdoors has been introduced. Thanks to its flexible configuration, it will allow passive climate behaviour adapted to both summer and winter conditions.
The homes are nearly symmetrical, with minor differences. They are organized in two bays with a clear program layout: the narrower bay, adjacent to the party wall, contains the wet areas and circulation; the wider bay, facing the façade, houses the living spaces on the ground floor and the bedrooms on the first floor.
- Collaborators: Marc Maduel (Building engineer)
- Any: 2021-2025 (under construction)
- Client: Private
- Location: Cardedeu.
- Area: 130m2 (x2)


