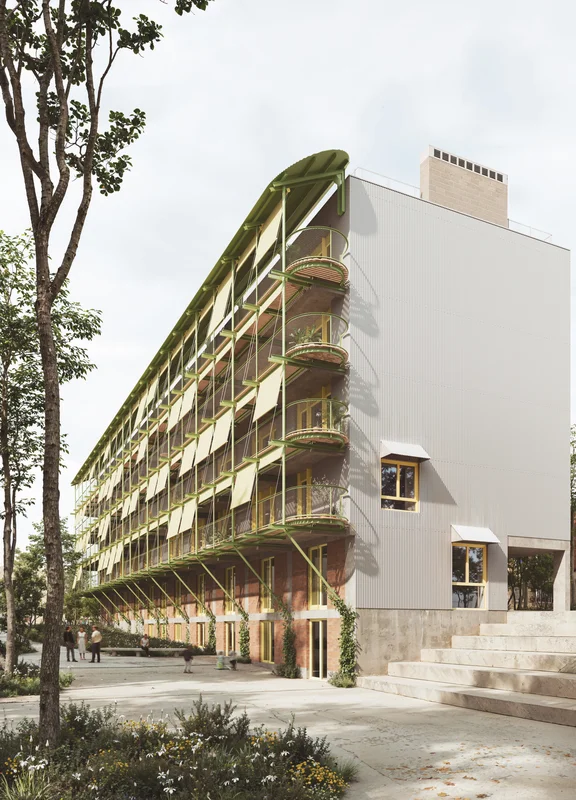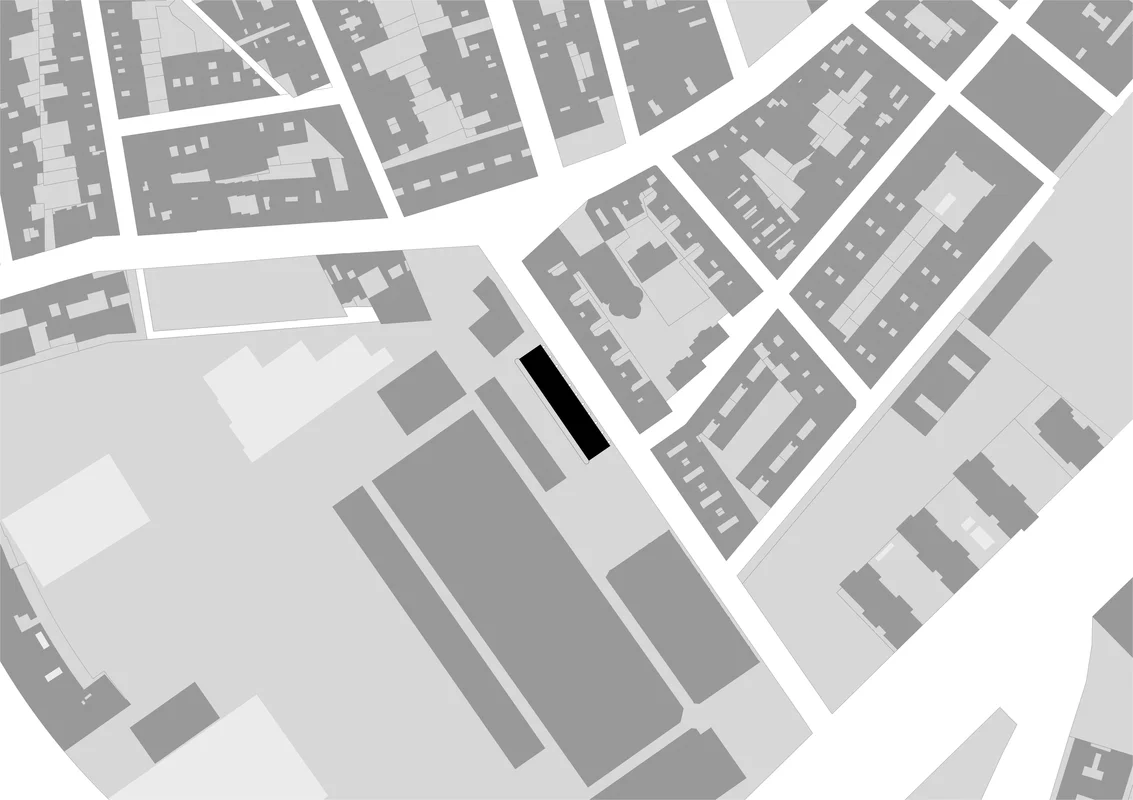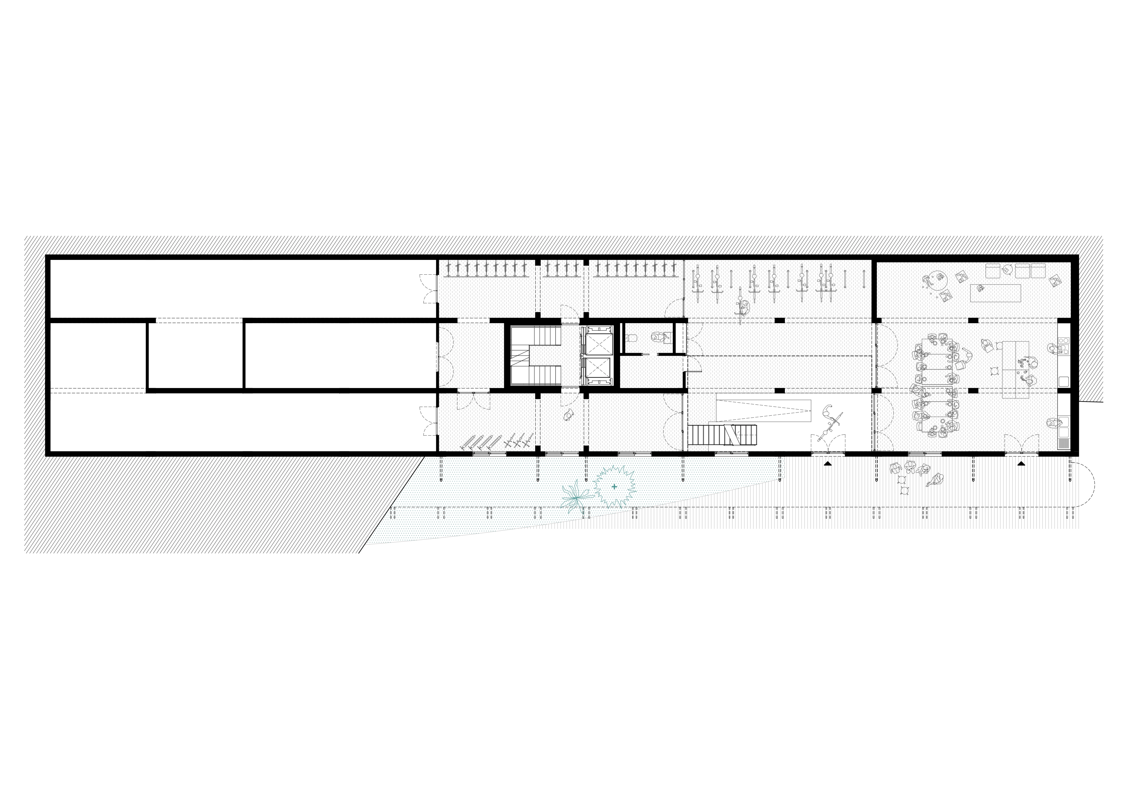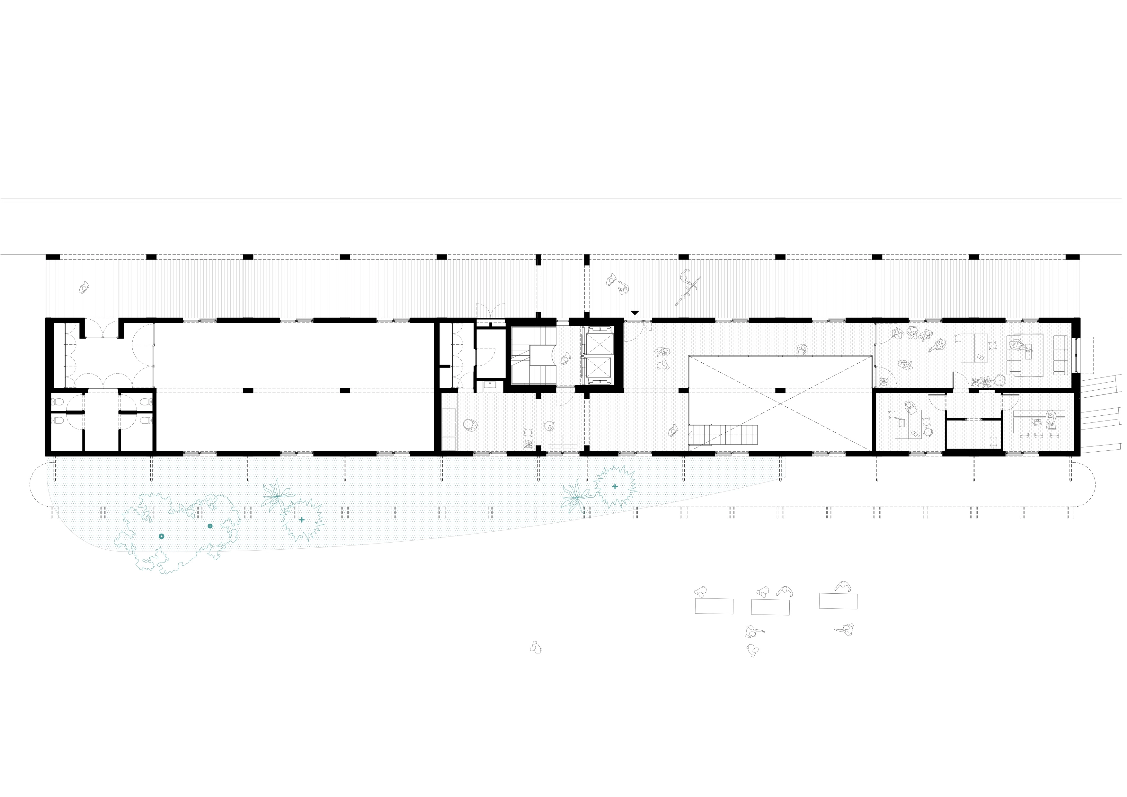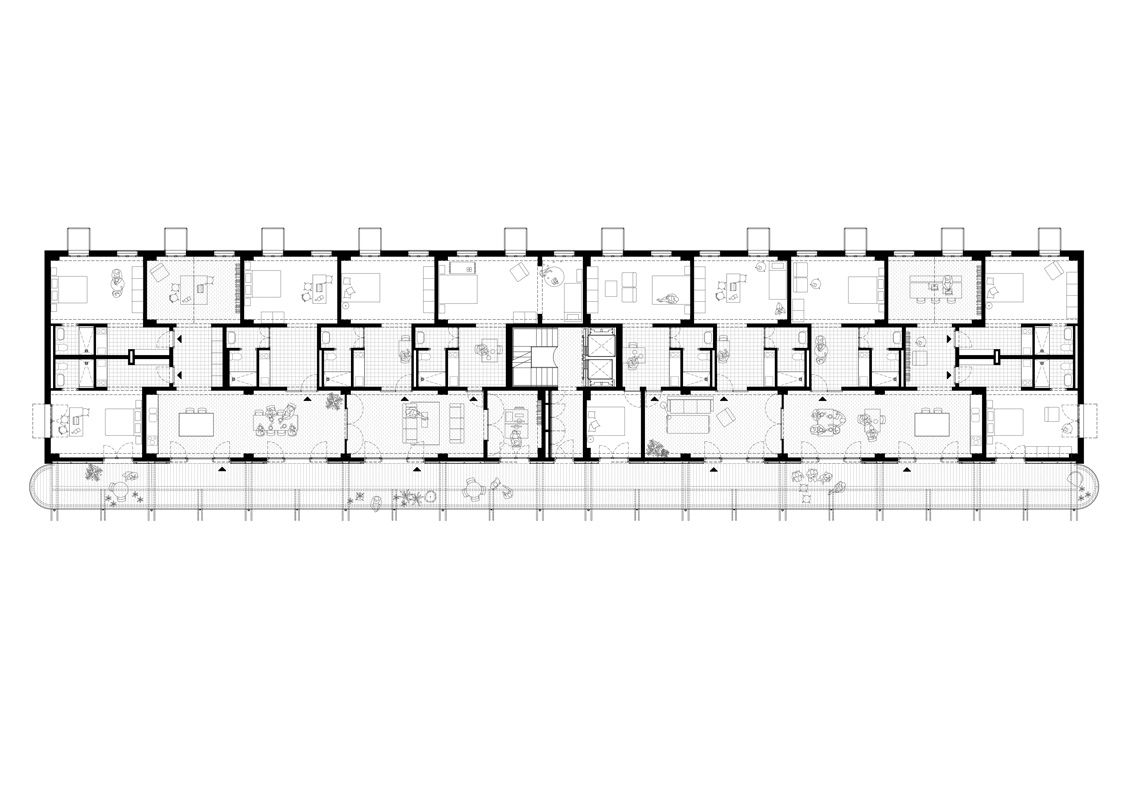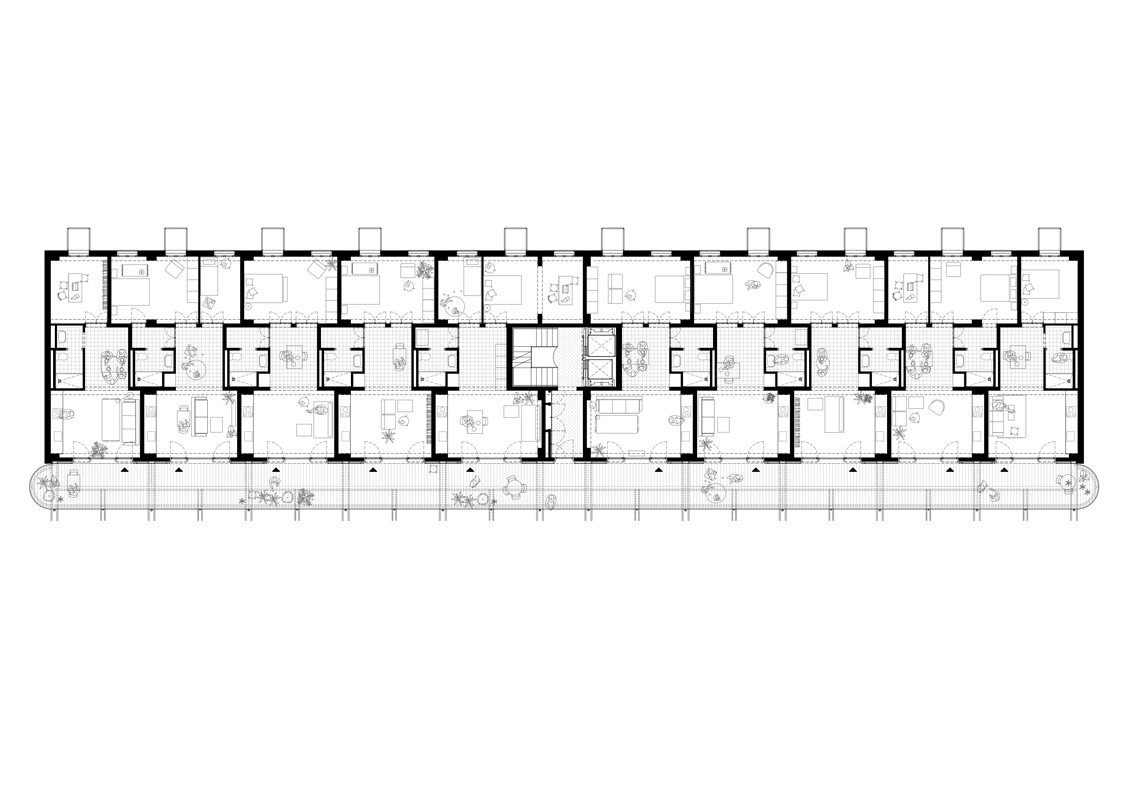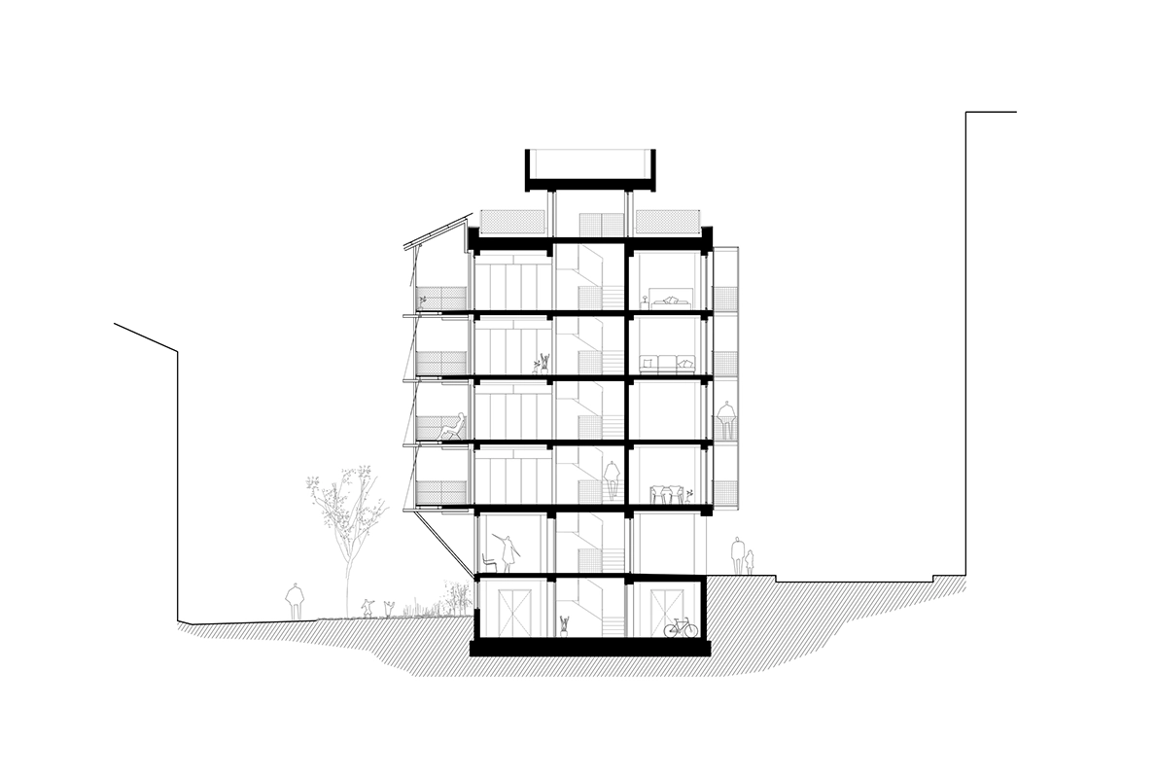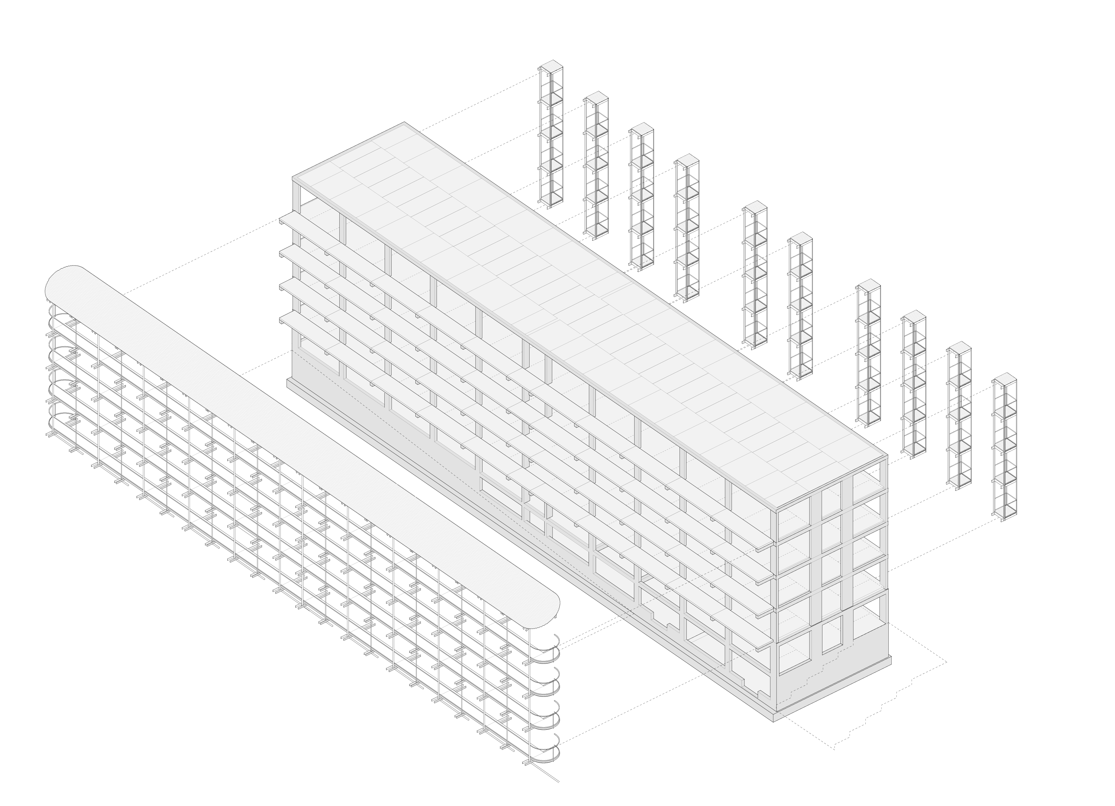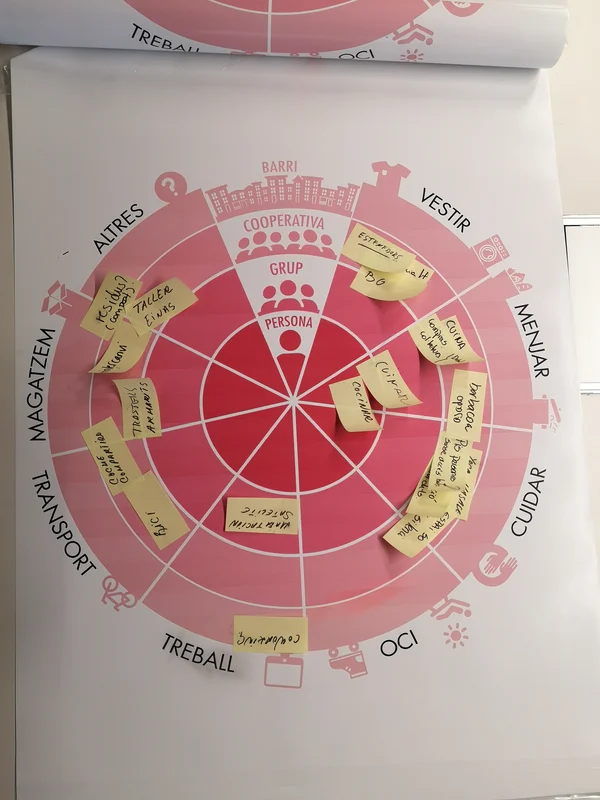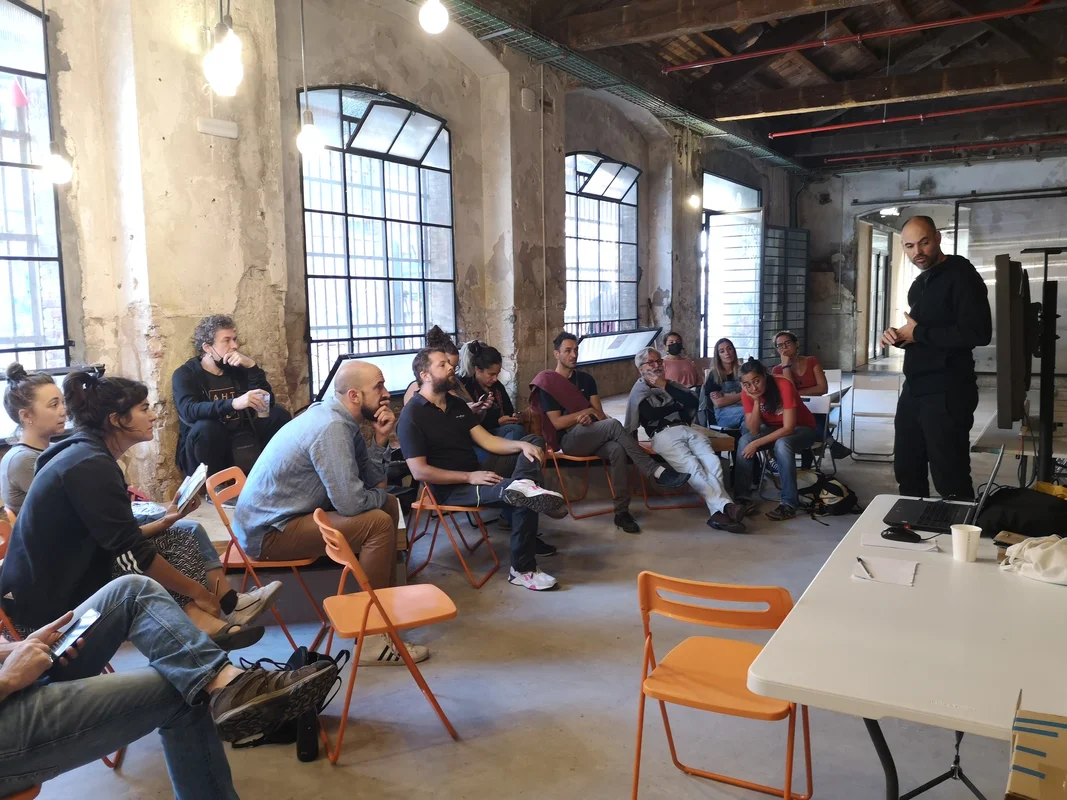Empriu is a transfer-of-use cooperative housing project, led by its future inhabitants with technical support from La Dinamo Fundació. It will feature 30 homes and 10 additional dwellings divided across two clusters, with communal spaces spread between the basement, ground floor and roof, and a publicly-owned commercial unit. The communal spaces are a key complement to the housing units, enriching community life, shared living and ties with the local area. Lacol is in charge of building design, construction management and site management to support and streamline the cooperative housing development process and achieve its objectives, carrying out tasks assigned by the developer and the building and financial management teams.
The building occupies the entire plot and is constructed vertically to achieve the maximum habitable space. Its design includes a markedly urban facade on Carrer d’Amadeu Oller, in harmony with the surrounding buildings, and an extensive portico at the front, where the commercial premises and some of the community spaces can also be found. Towards the industrial site, large terraces offer access to the housing units and shared spaces, while the basement features communal spaces with direct access to the Can Batlló park.
The ground floor and the roof connect the communal areas, providing for a range of differing community and private use. The ground floor is divided across two levels, with the inclusion of a basement connected by dual spaces which deepen the link between the different shared cooperative areas and give the building a semi-public character via a street-level connection with the lower part of the neighbouring park. From the ground floor, close to the main entrance, a staircase will connect with the other floors. On each floor, external walkways provide space for circulation and access to housing. These walkways are conceived of as “elevated streets”, with 10 homes per floor and a width of 2.5m, allowing space for passage and access to the roof terrace. The roof features an enclosed stairwell, a landscaped garden and a trellis fitted with solar panels to provide shade, as well as housing the building’s centralised utilities.
- Collaborators: La Dinamo (promotion manager), Societat Orgànica (environmental consultancy), M7 (engineering), BBG Estructures (structural engineering), Arrevolt (cost control and site supervision), Àurea Acústica (acoustics)
- Start: 2020
- Completion: 2026
- Client: Empriu SCCL
- Location: C/ Amadeu Oller 17-21, Barcelona
- Area: 3767m2
