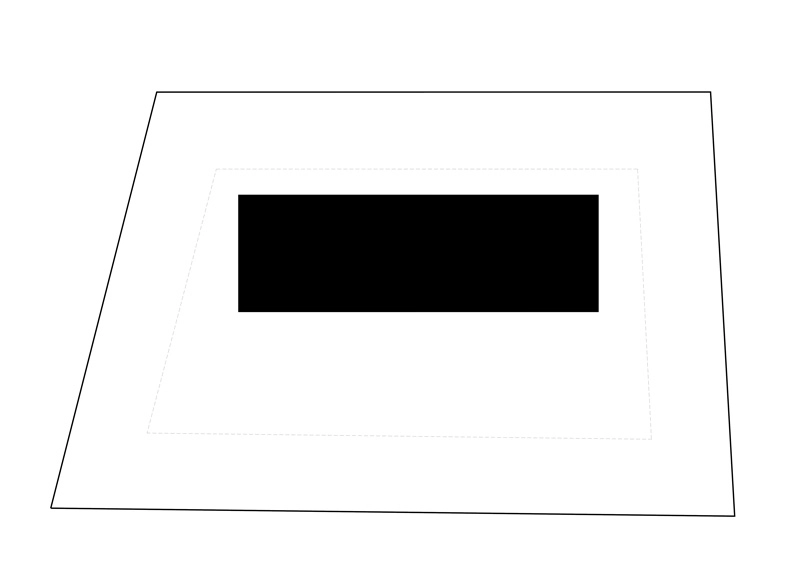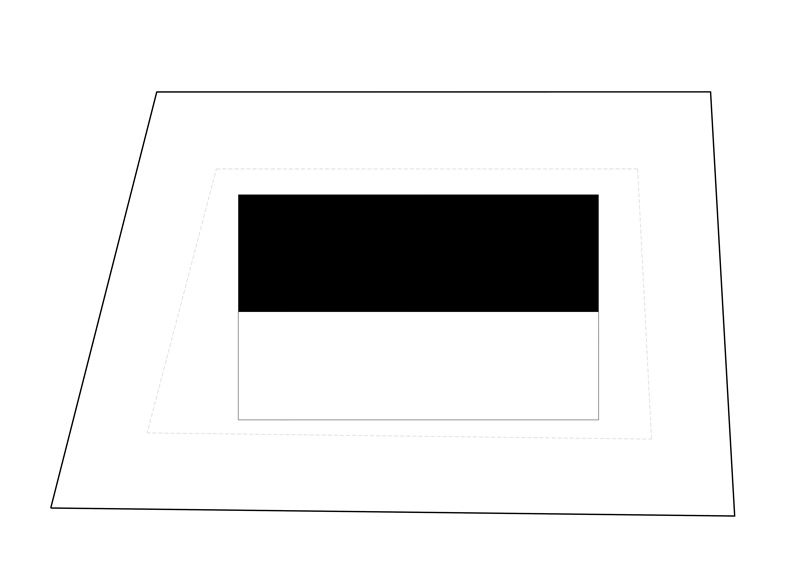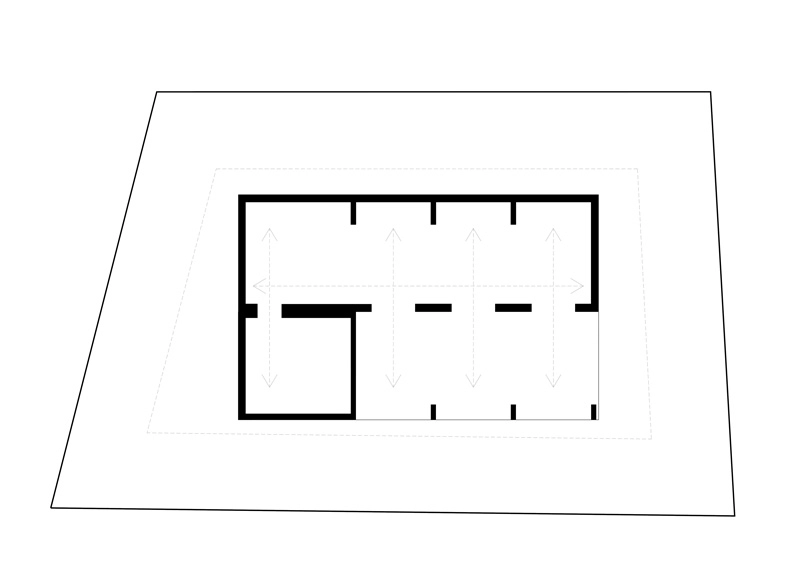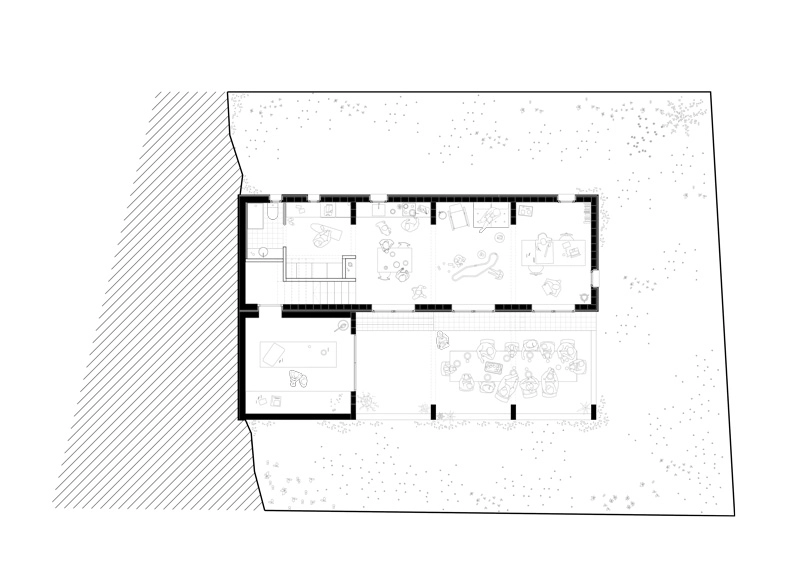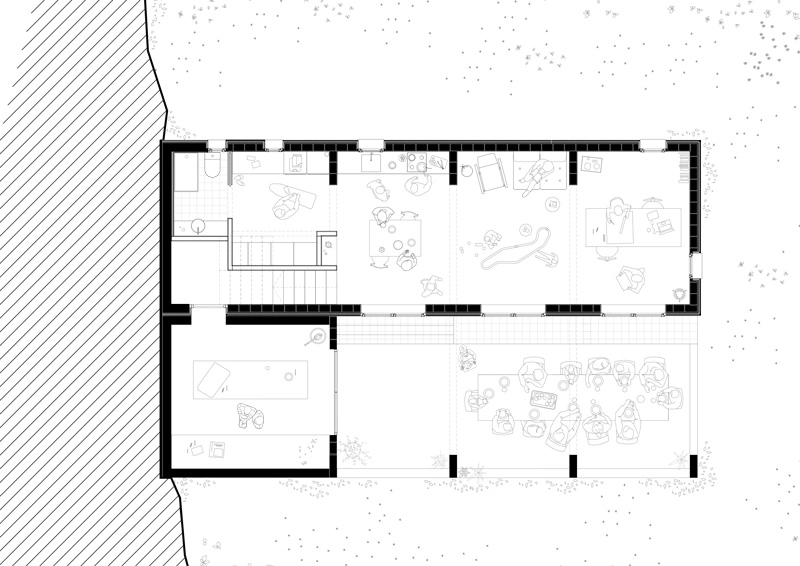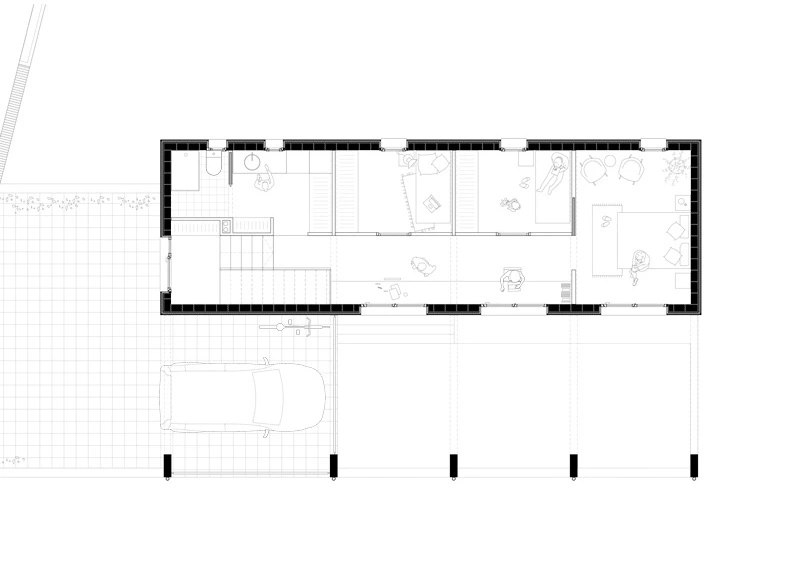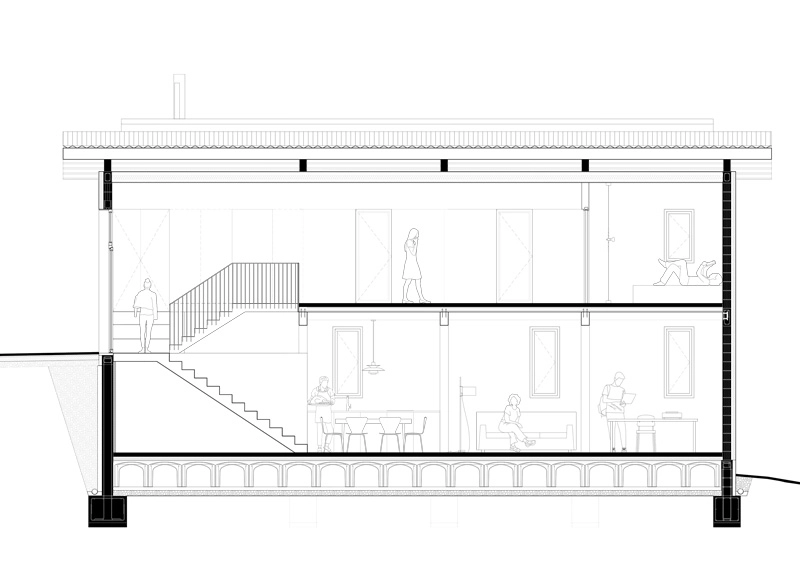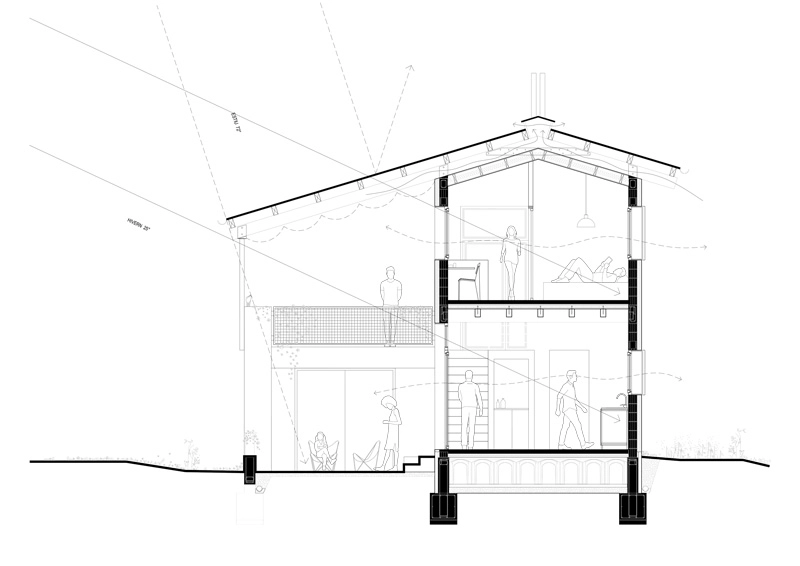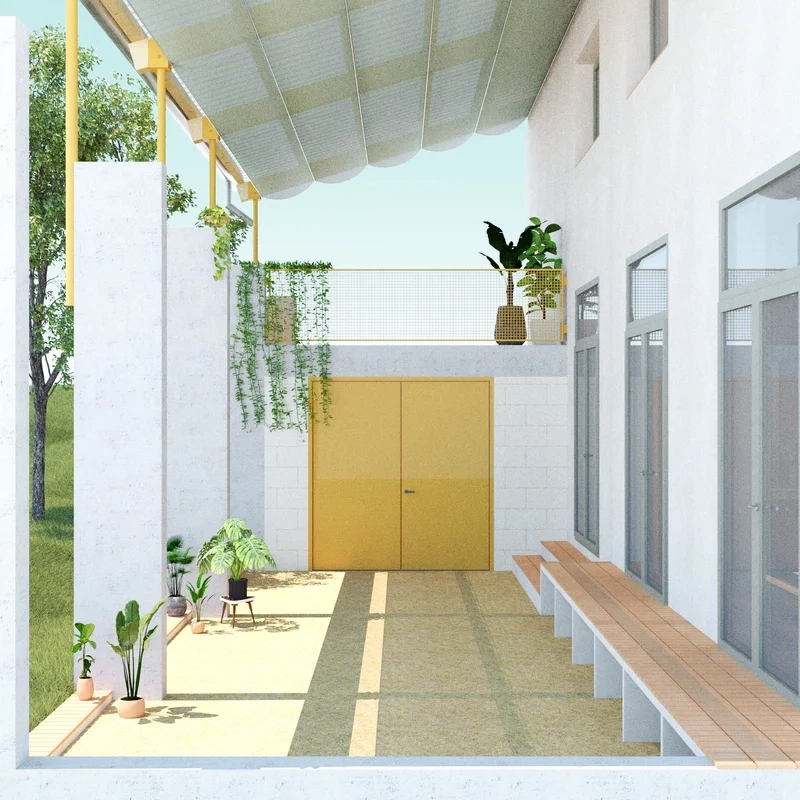A single-unit house designed for a family of four seeking an efficient, versatile home connected to the outside world. The aim is to achieve optimal passivity, with open and multipurpose spaces that adapt to changing needs and circumstances.
The development is located in the north of the urban area, where low-density housing borders on neighbouring woodland, with spectacular views towards the Vallès. The terrain is steeply sloped, which conditions the foundations of the house.
The house is designed as a compact building, strategically located to minimise earthwork and retaining walls while at the same time maintaining direct contact with the garden via the kitchen and living room. The shape and design allows for maximum sunlight reception on the south face in winter, while a large two-level arch covers the entire facade and, thanks to a retractable sun protection system, allows excessive sunlight to be avoided in summer. This space acts as a winter garden during the colder months, and a pleasant shaded area in the summer. Priority is given to air conditioning only where strictly necessary, while the workshop is left as an unheated service space. The north face features few windows in order to avoid energy loss while continuing to ensure cross ventilation. In addition, to reduce costs and materials, an optimised structure featuring load-bearing walls and small-span wooden beams (maximum 4 m) is used, allowing for construction without the need for heavy machinery.
- Col·laboradors: Gruart (arquitectura Tècnica), Jordi Granada (estructura)
- Start: 2023
- Completion: 2026
- Client: Privat
- Area: 150m2
