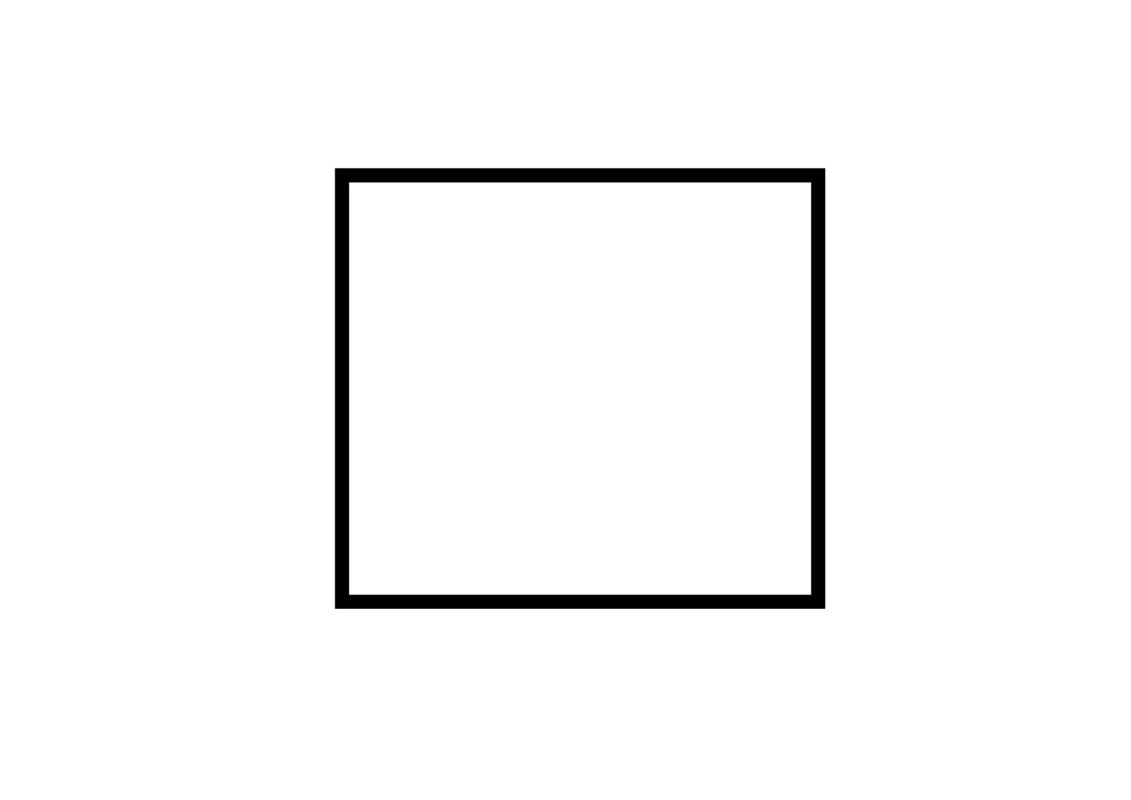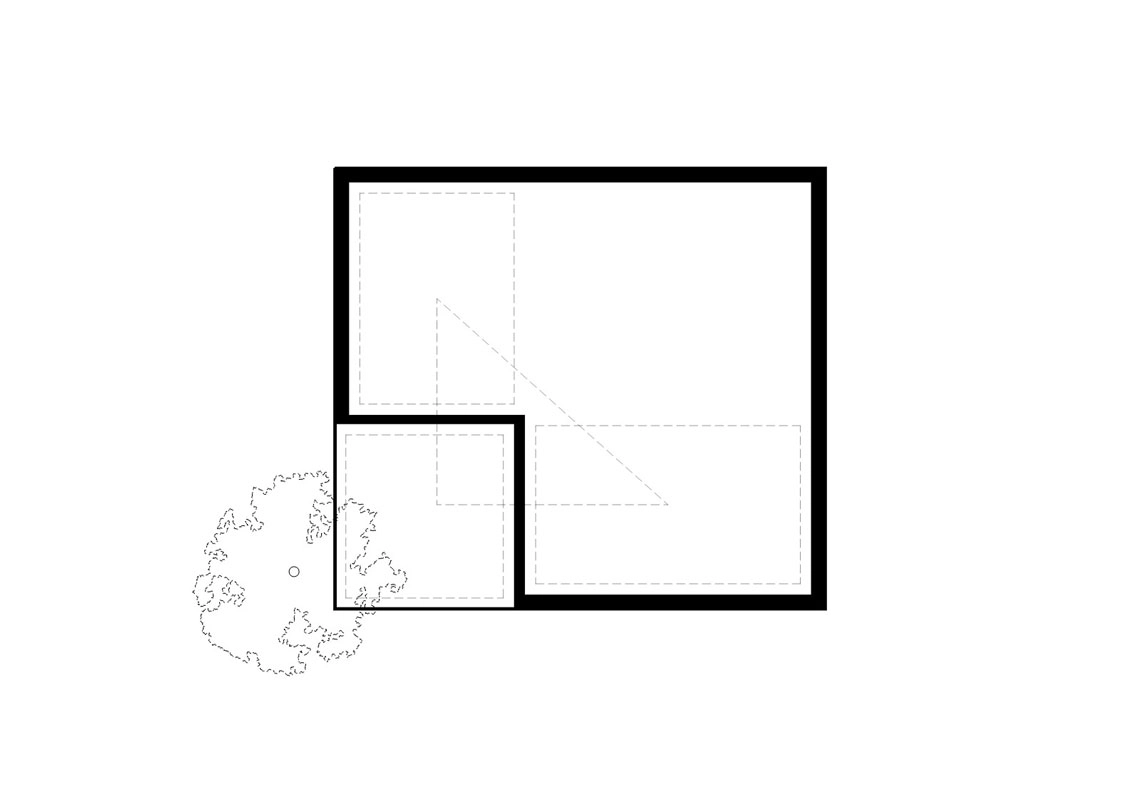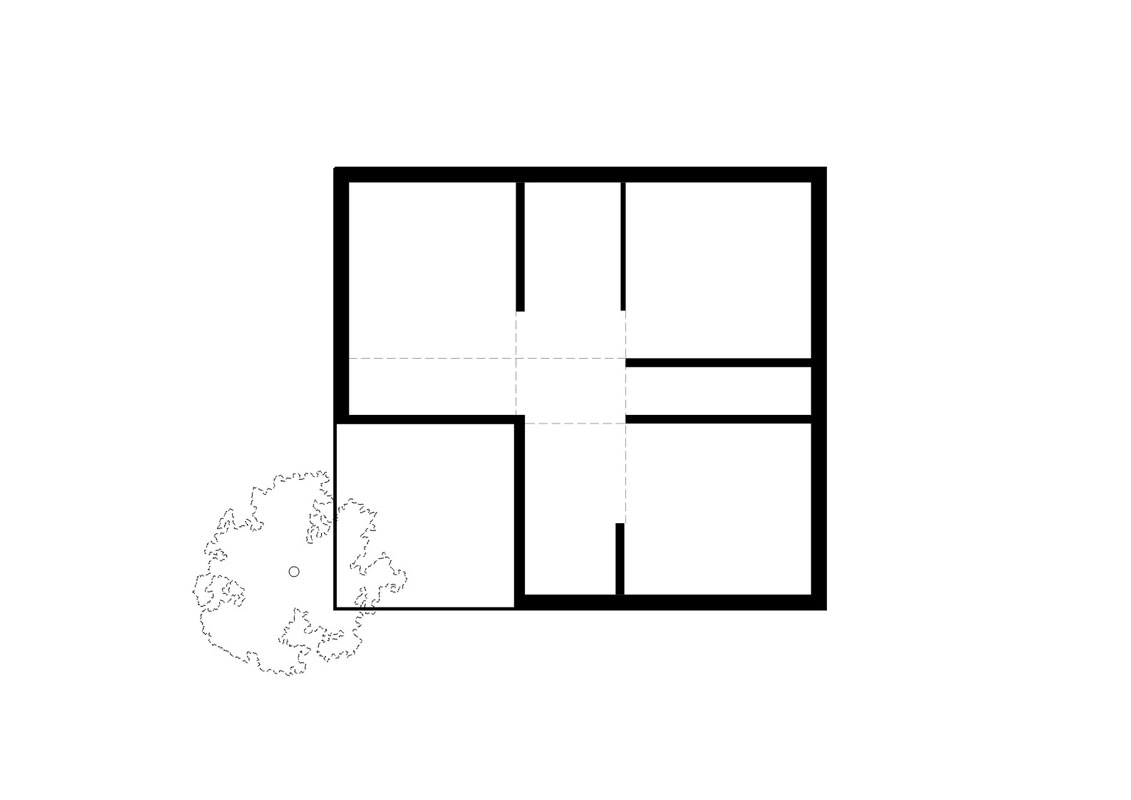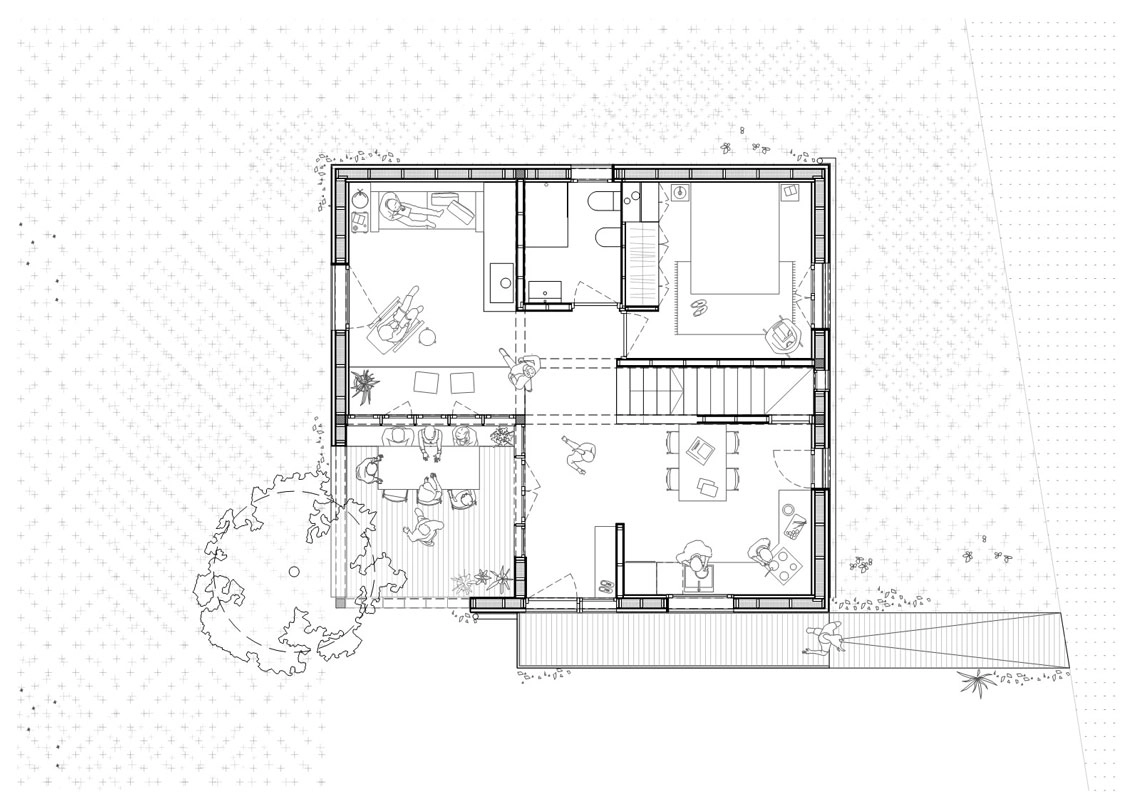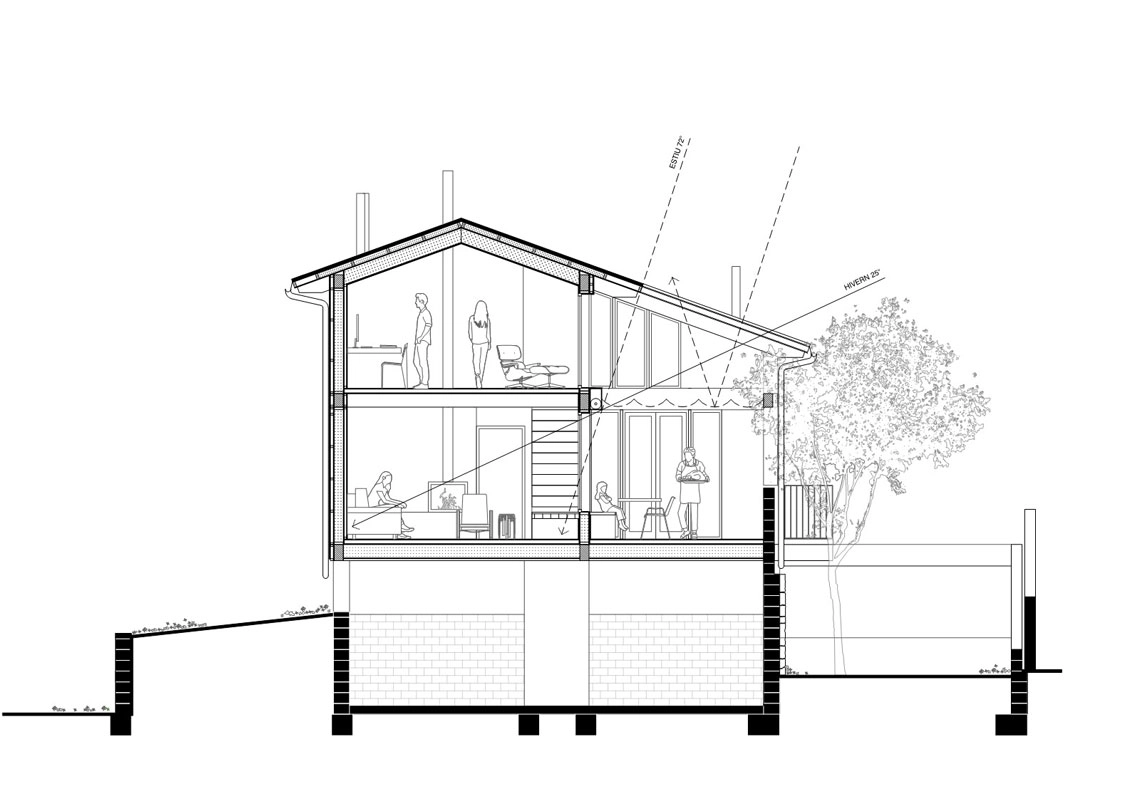This is a home designed for a couple seeking a compact and cozy space. A small timber construction with strong passive performance to minimize energy consumption and overall environmental impact. A beech tree —a deciduous species— located at the center of the plot becomes the defining element of the proposal. The floor plan starts from a square shape, from which one corner is carved out due to the presence of the tree, allowing the house to open up and face it. This also happens to be the best south-facing orientation and offers the finest views of the village, with the bell tower as a prominent feature.
The daytime area —living room, dining, and kitchen— is arranged around this void, which becomes an outdoor terrace in direct contact with the tree, benefiting from its shade. In contrast, the bedroom is placed in the opposite corner, opening towards the eastern façade to catch the first light of the day. The central cross of the square organizes circulation, housing the main entrance and staircase, as well as the service core —the bathroom— which is located more internally and oriented northwards.
The building includes a mezzanine floor beneath a pitched gable roof. The ridge is shifted off-center, so the habitable space is reduced to two-thirds of the floor area, creating the main roof slope towards the south —an optimal orientation for installing a solar thermal system to produce domestic hot water. The remaining uninhabitable space is allocated to technical installations.
- Year: 2022-2025
- Client: private
- Location: Castellterçol
- Area: 100m2
