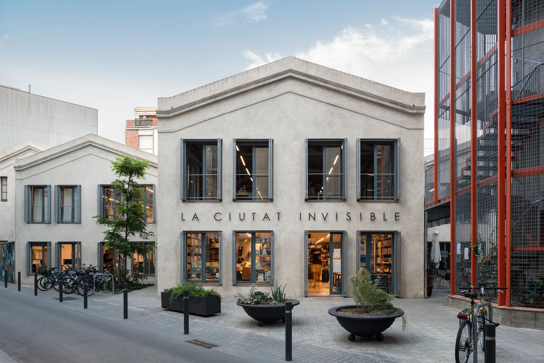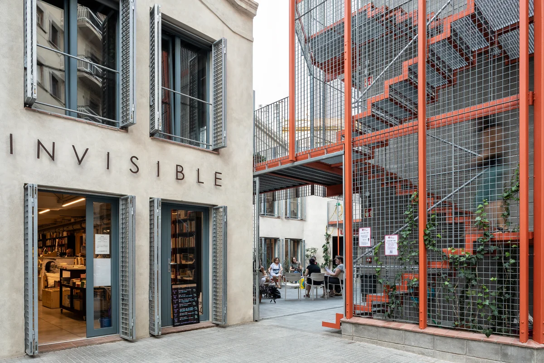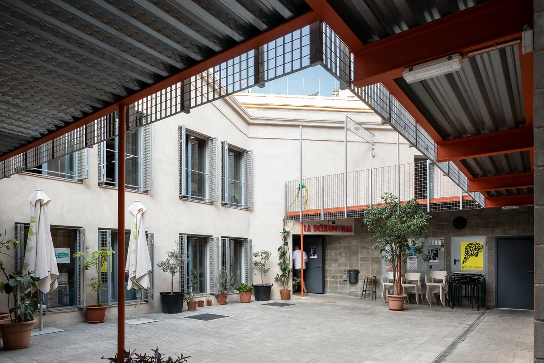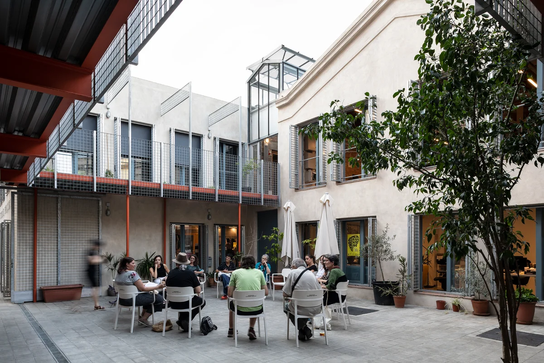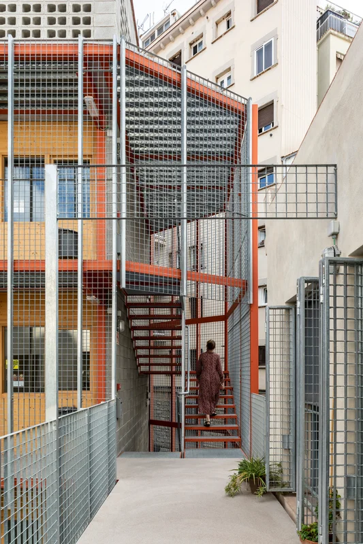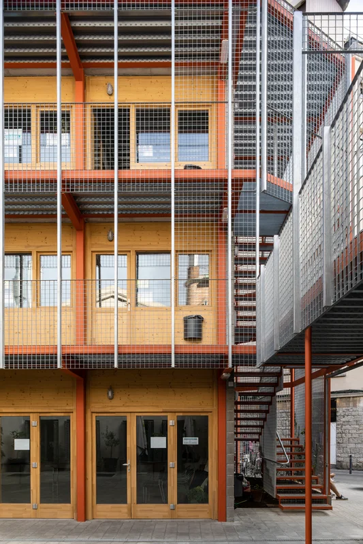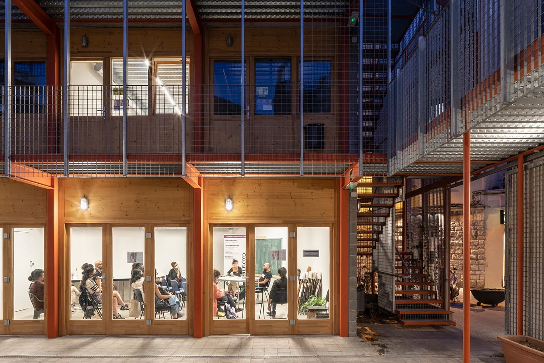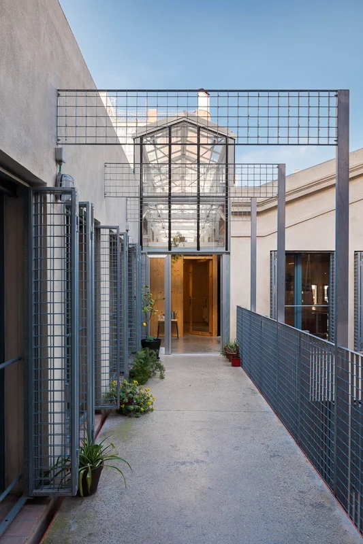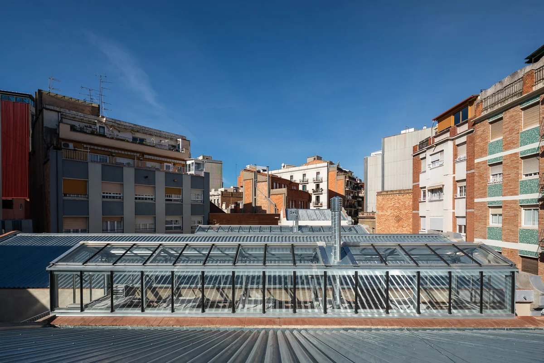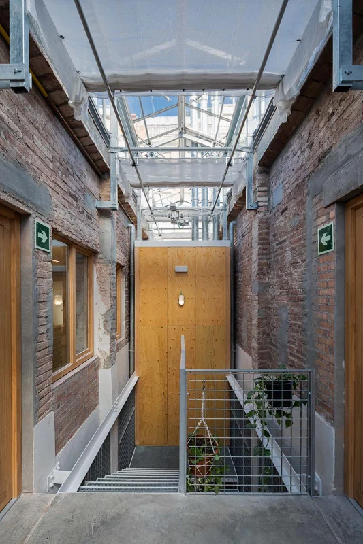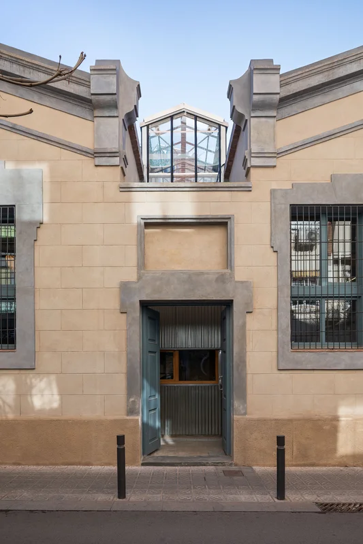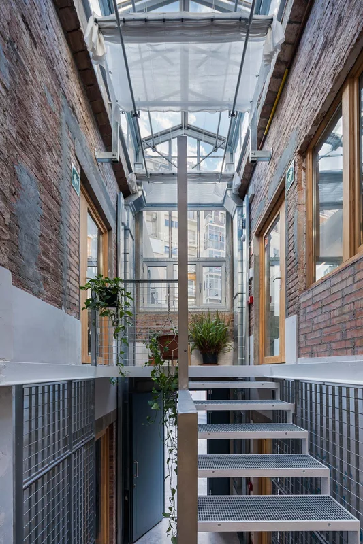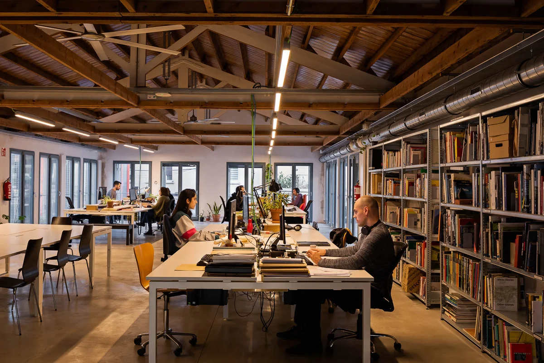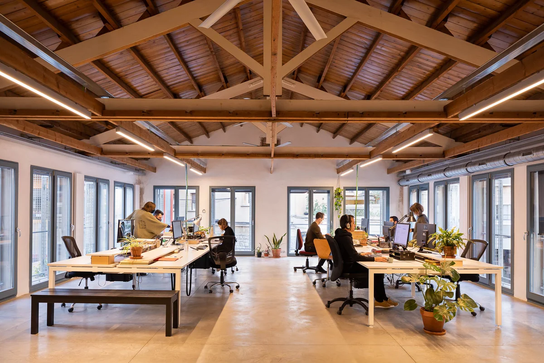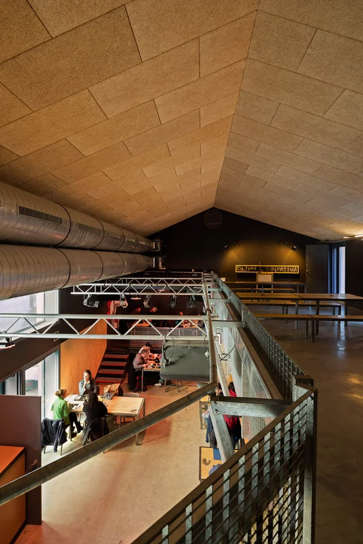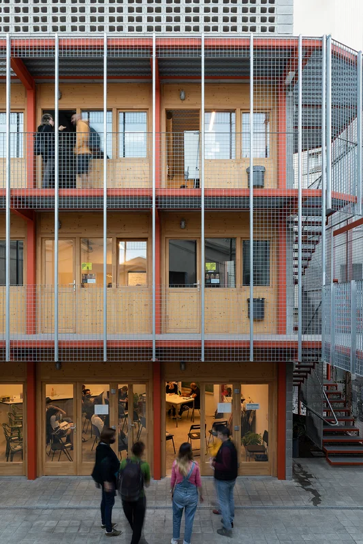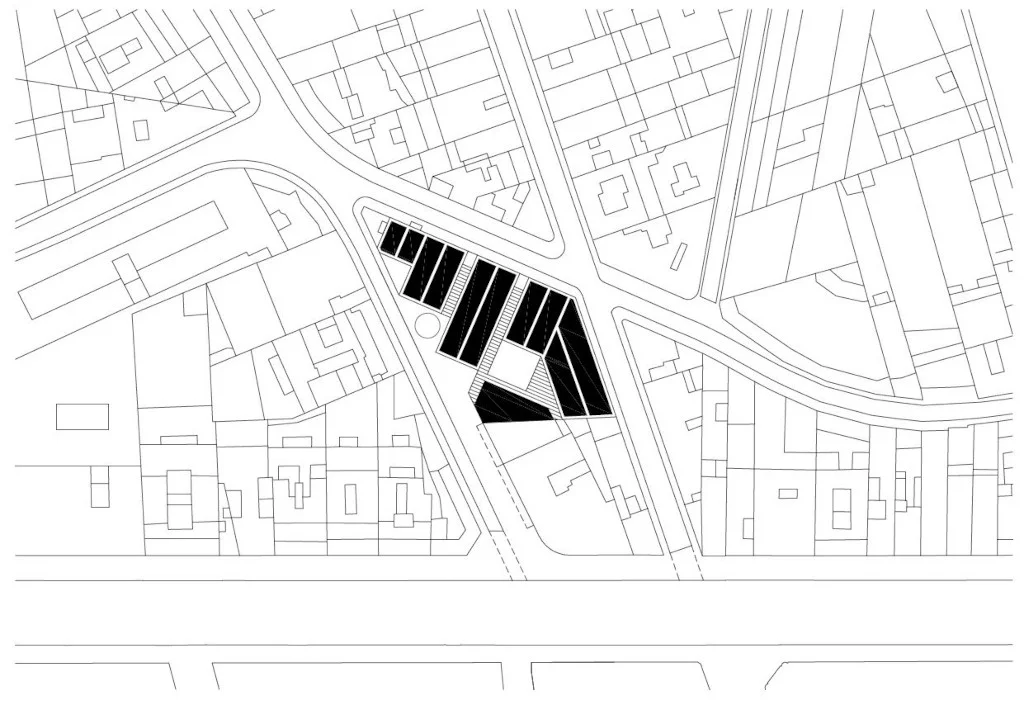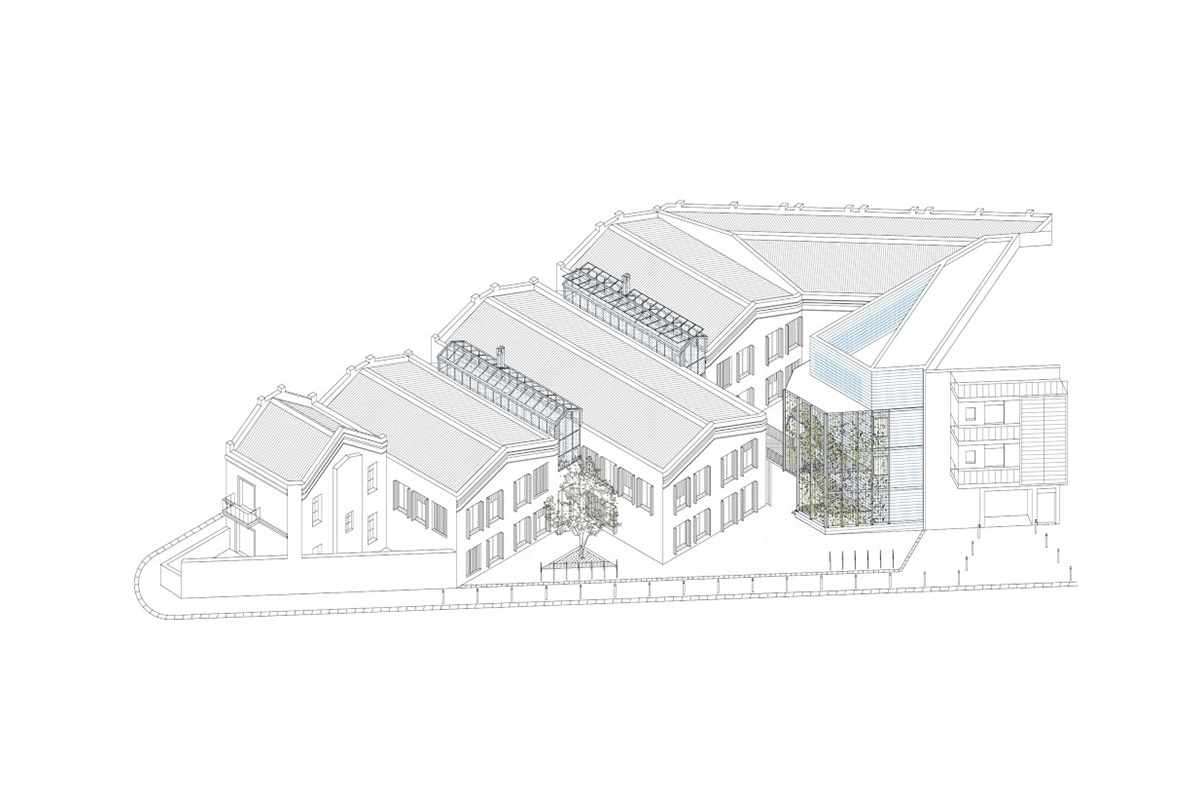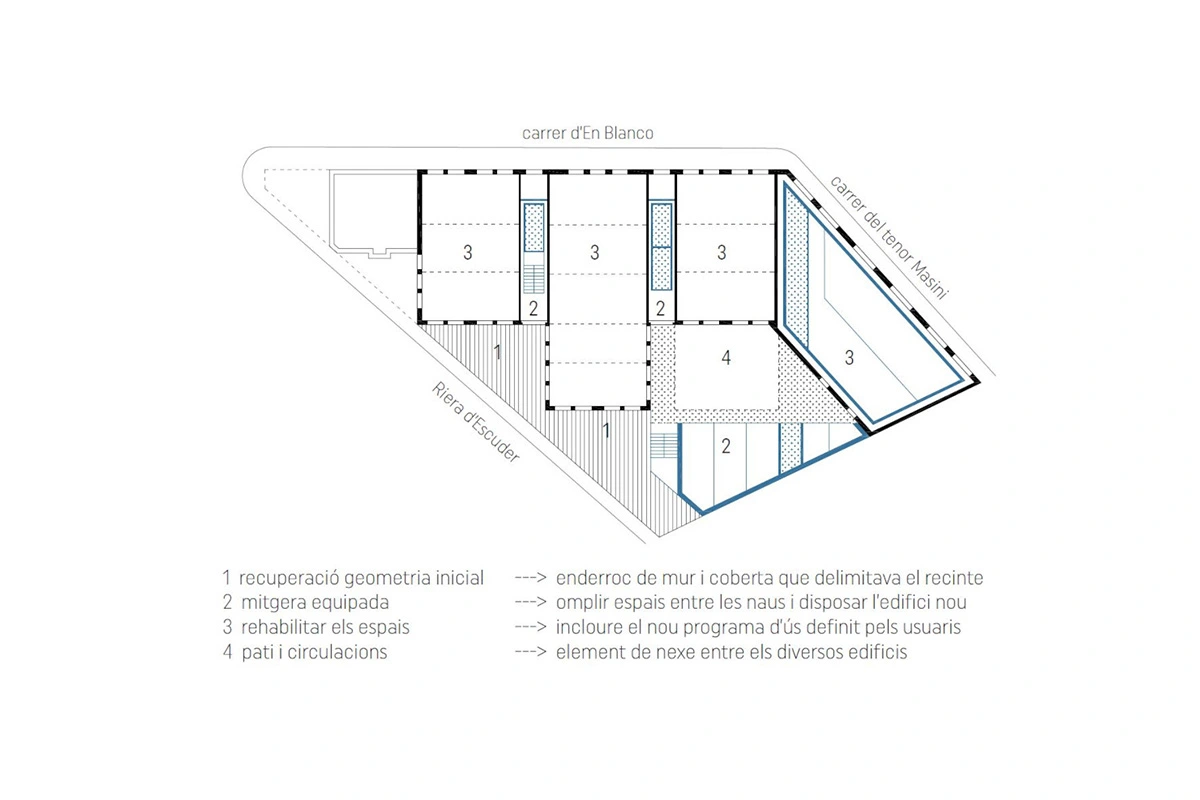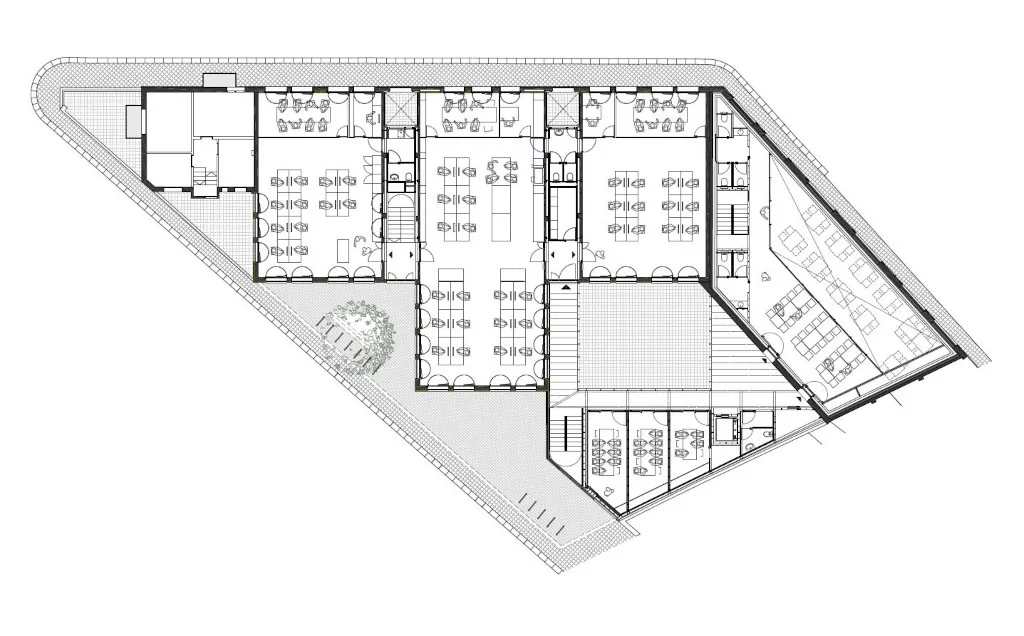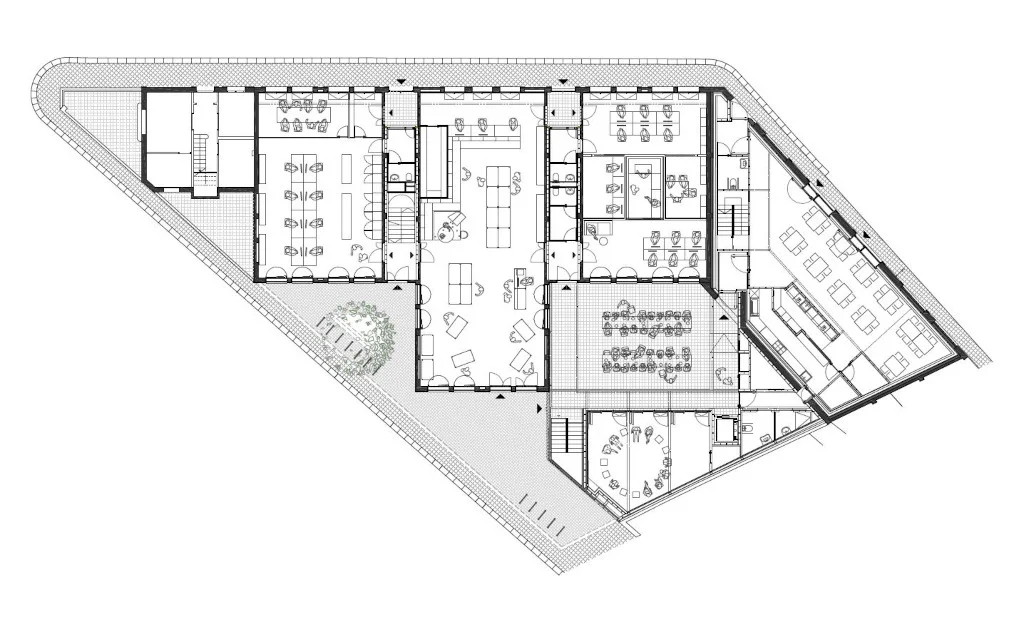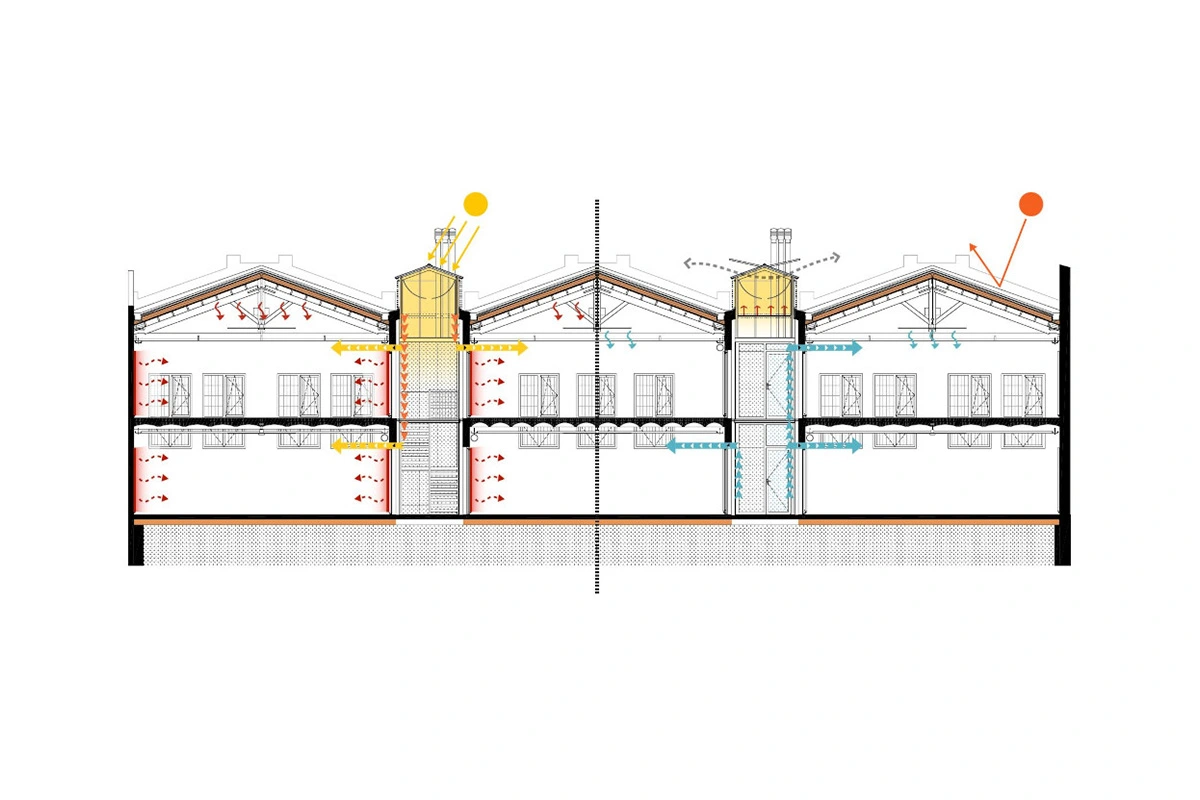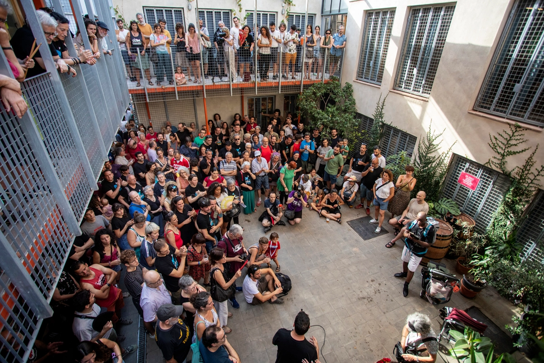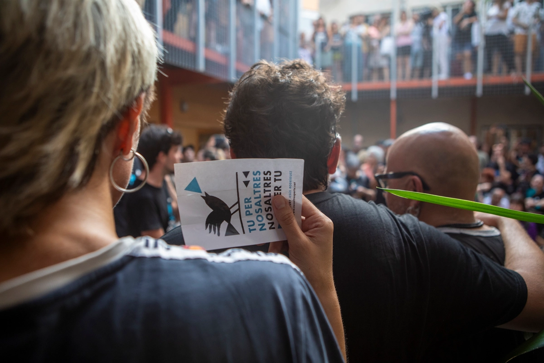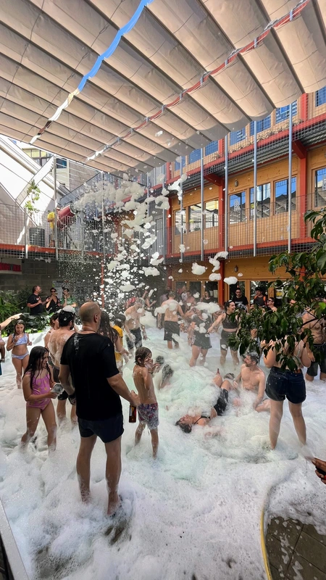La Comunal is a cooperative cultural space born from the alliance between various projects within the social and solidarity economy, with the aim of pooling capacities, strengthening inter-cooperative ties and multiplying the community impact of transformative socio-economic practices. Beyond a shared headquarters, La Comunal is committed to taking things to the next level, creating a benchmark cultural and cooperative hub in the city. Located in the Barcelona neighbourhood of Sants, La Comunal is made up of seven workers’ cooperatives and one association: Aula d’Idiomes, La Directa, Jamgo, Irídia, Lacol, La Ciutat Invisible, La Deskomunal and Quesoni.
The premises housing La Comunal cover half the block between the streets of Carrer d’En Blanco, Tenor Masini and Riera d’Escuder, and are listed as a category C building. Built in 1926, shortly before the Universal Exhibition of 1929, it was initially used as a store for sails, later becoming a factory. The purpose of the building has evolved over time, and it currently offers a home to a range of service providers and cultural activities. It has been adapted to the needs of its occupants, maintaining historical relevance while at the same time offering new possibilities in the form of the social and cultural activities it hosts.
The refurbishment of the original warehouse has been a fundamental part of the La Comunal project, with the aim of returning to its original layout, which had been altered by previous renewal work. The first phase of the project consisted of removing the roof covering the ground floor to recover the original warehouse layout and offer a renewed link with the neighbourhood. The facades have been restored in line with the initial stucco design dating back to 1926, recovering the modernist style of the building and paying homage to its original aesthetic and relationship with the surrounding area.
- Collaborators: Vinclament (Building Engineer), Arkenova (installations), Aurea (acoustics), Societat Orgànica (environmental consultancy), AE-T (activities), and Chroma (heritage restoration)
- Started: 2017
- Finished: 2020
- Location: C/Riera d’Escuder 38, Barcelona
- Area: 1400m2
