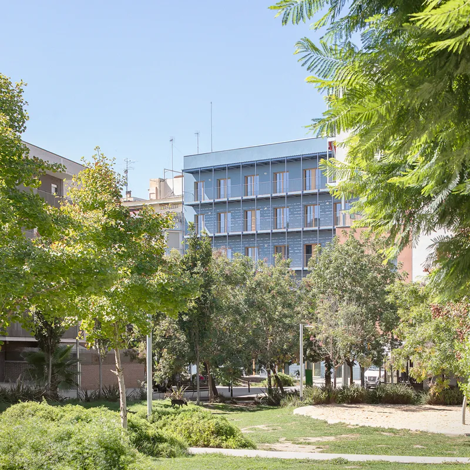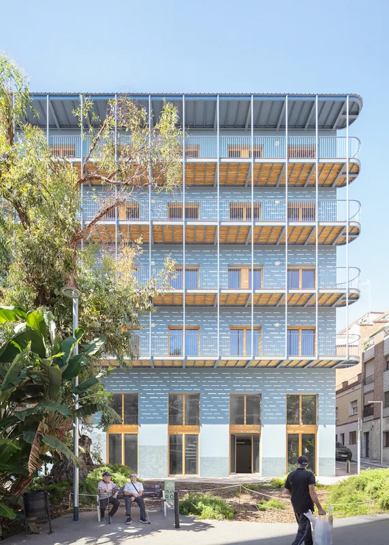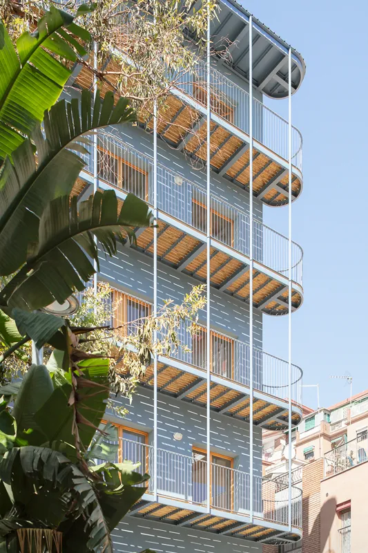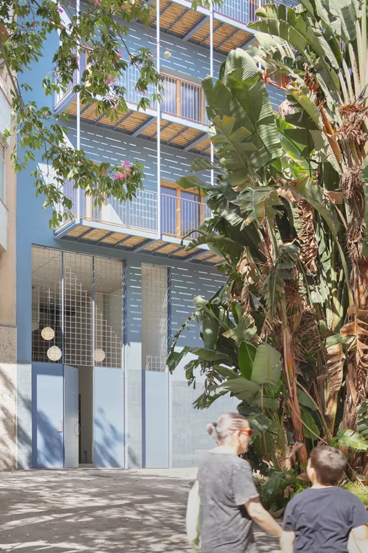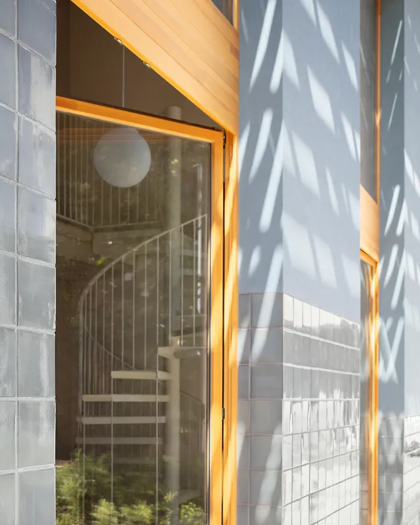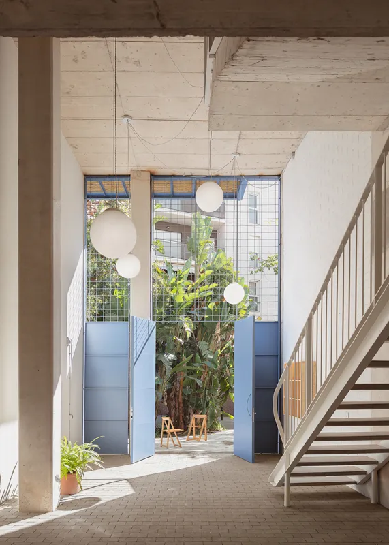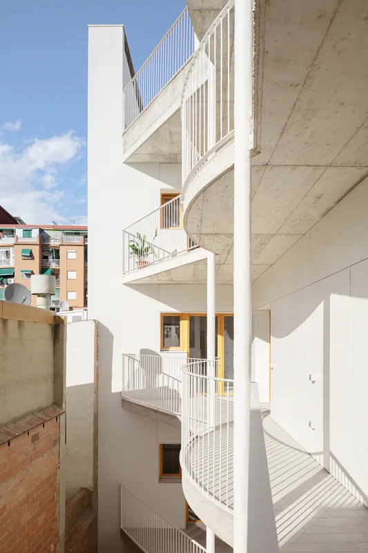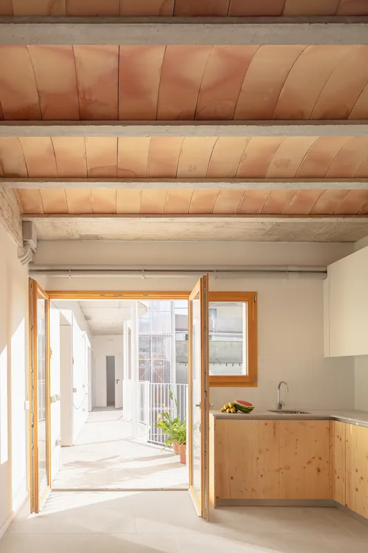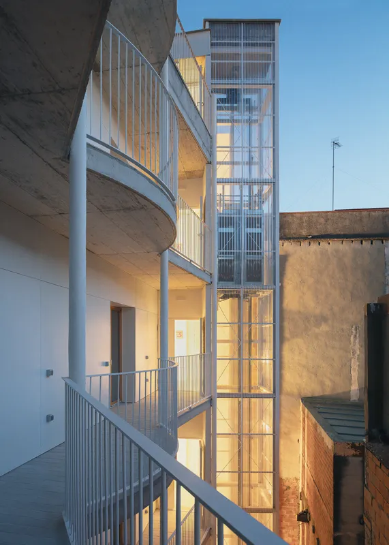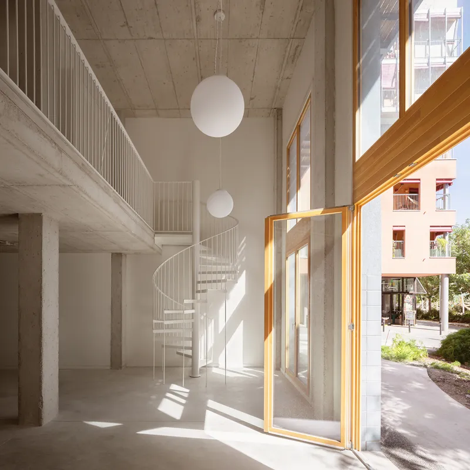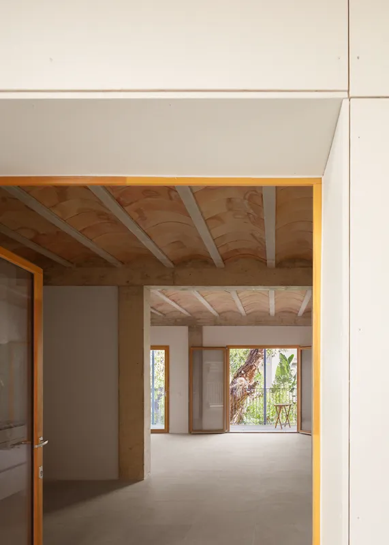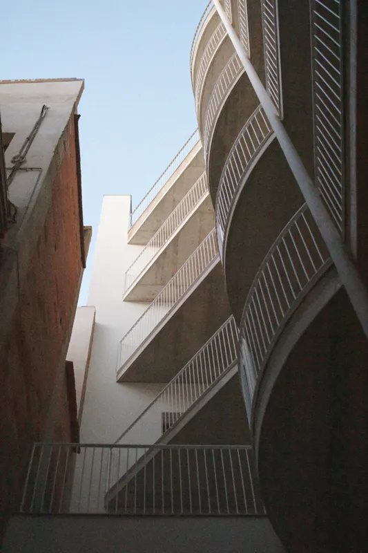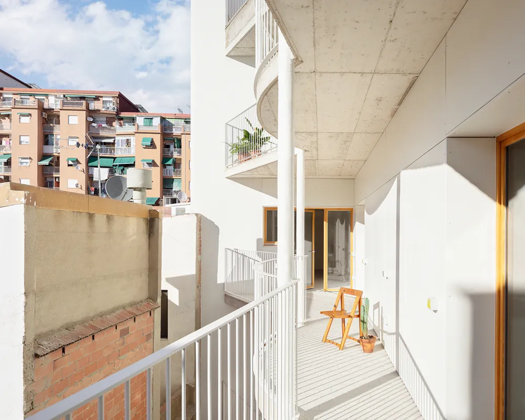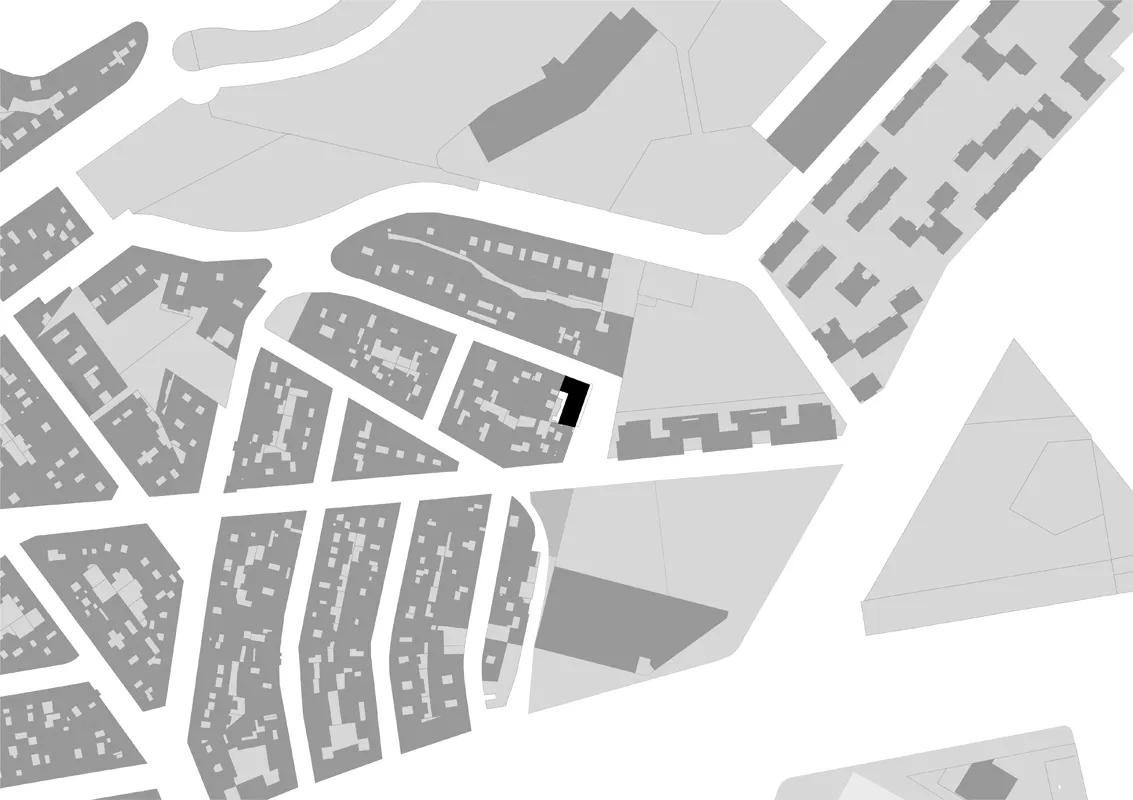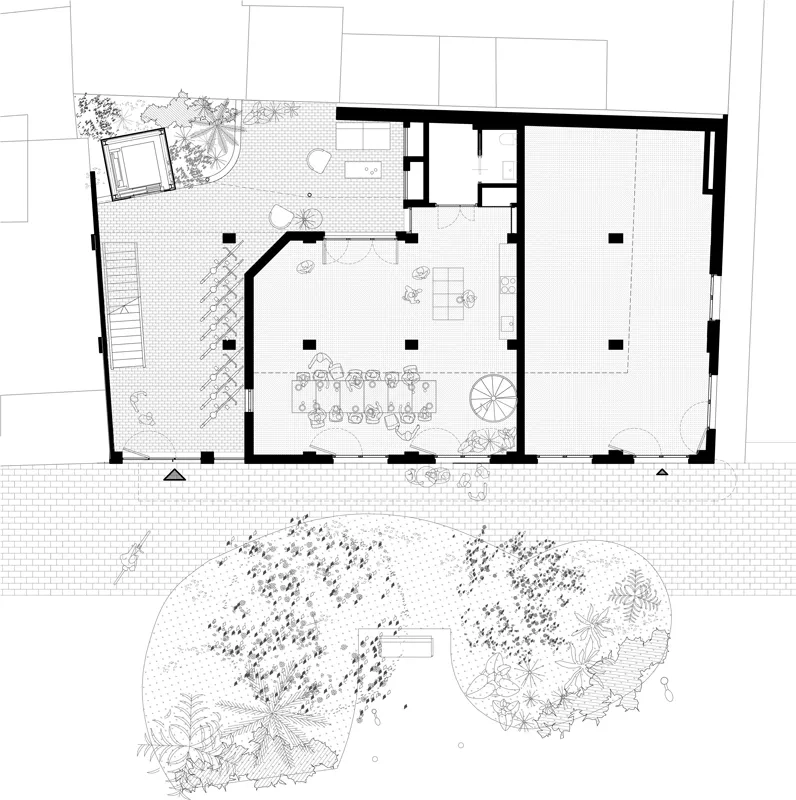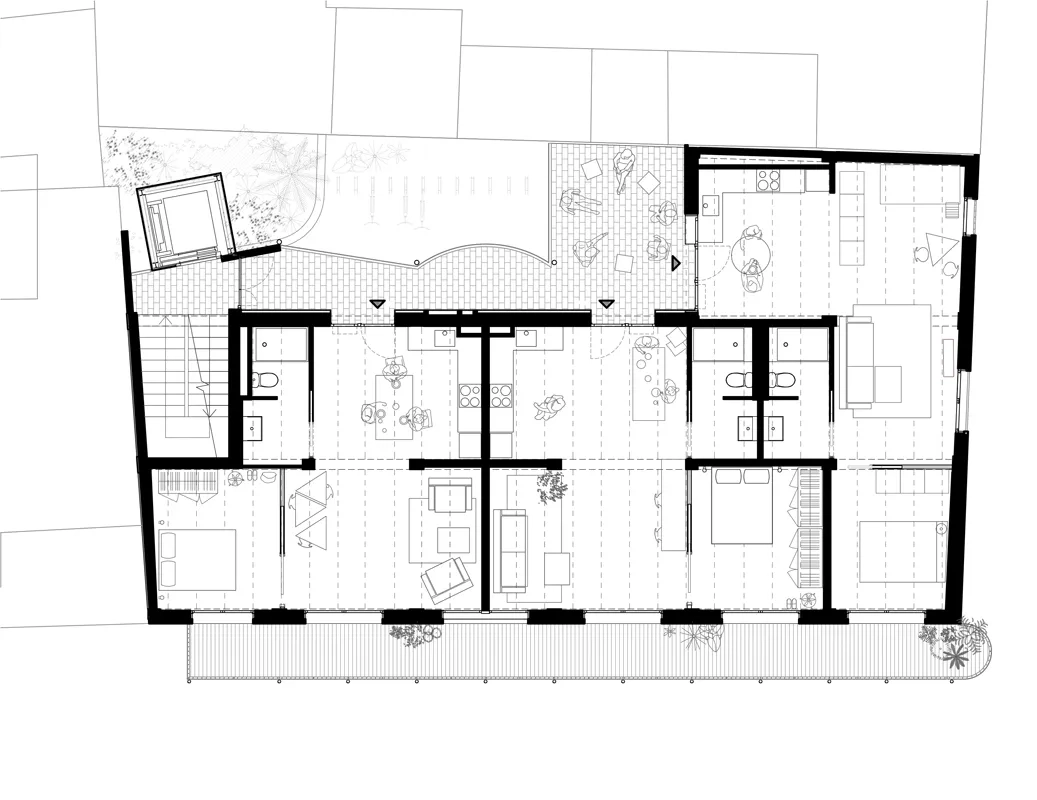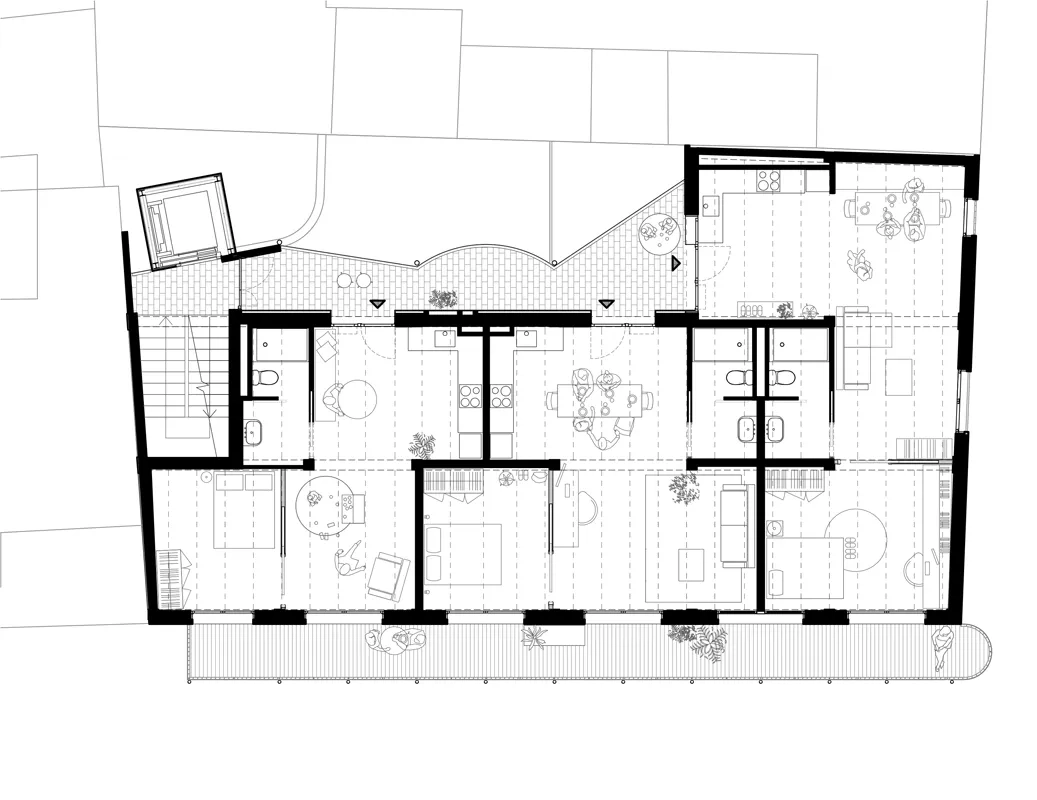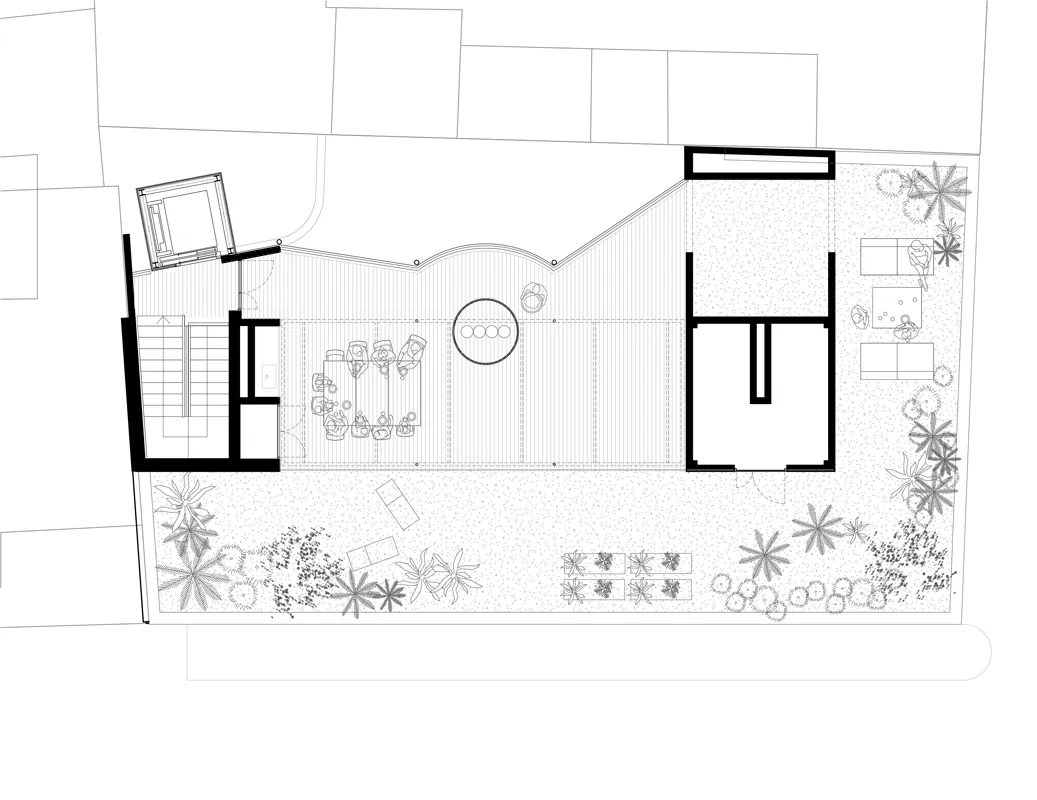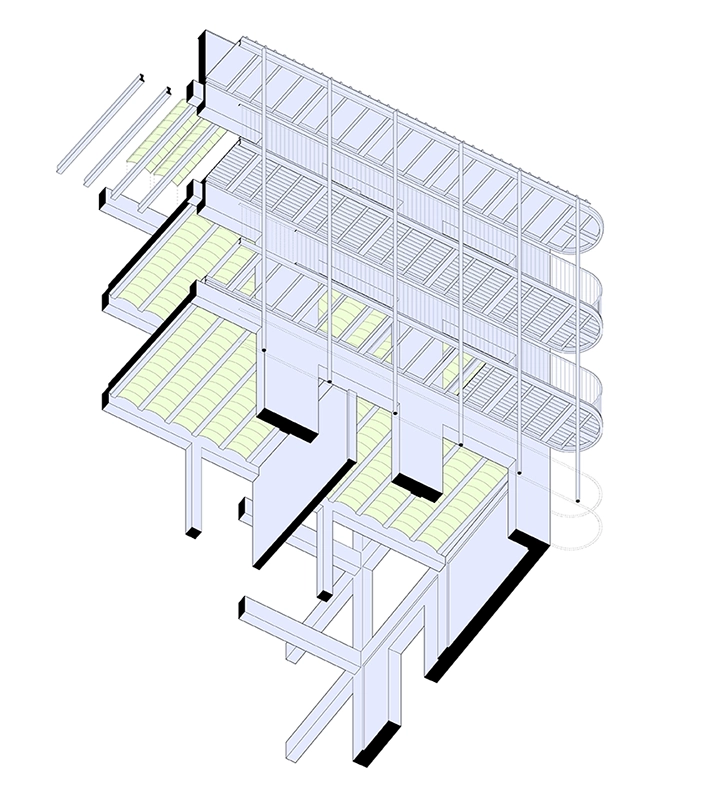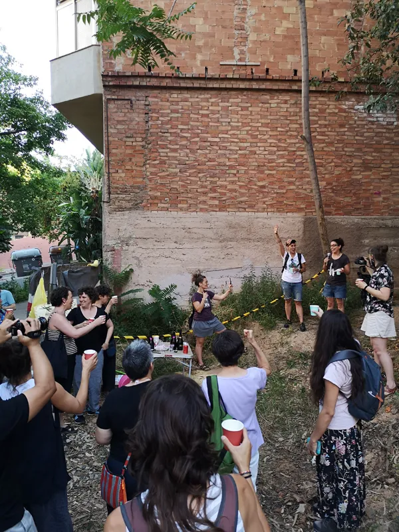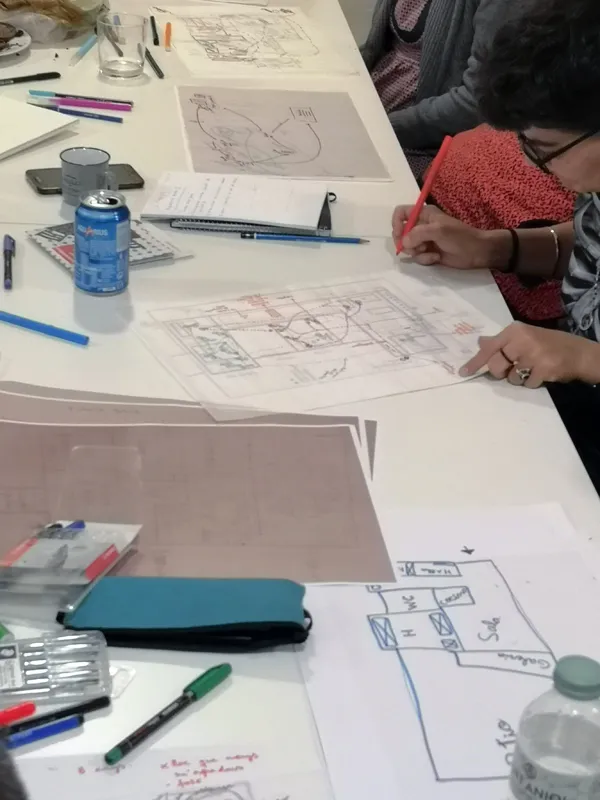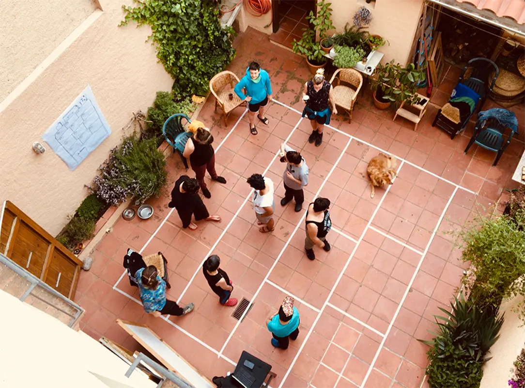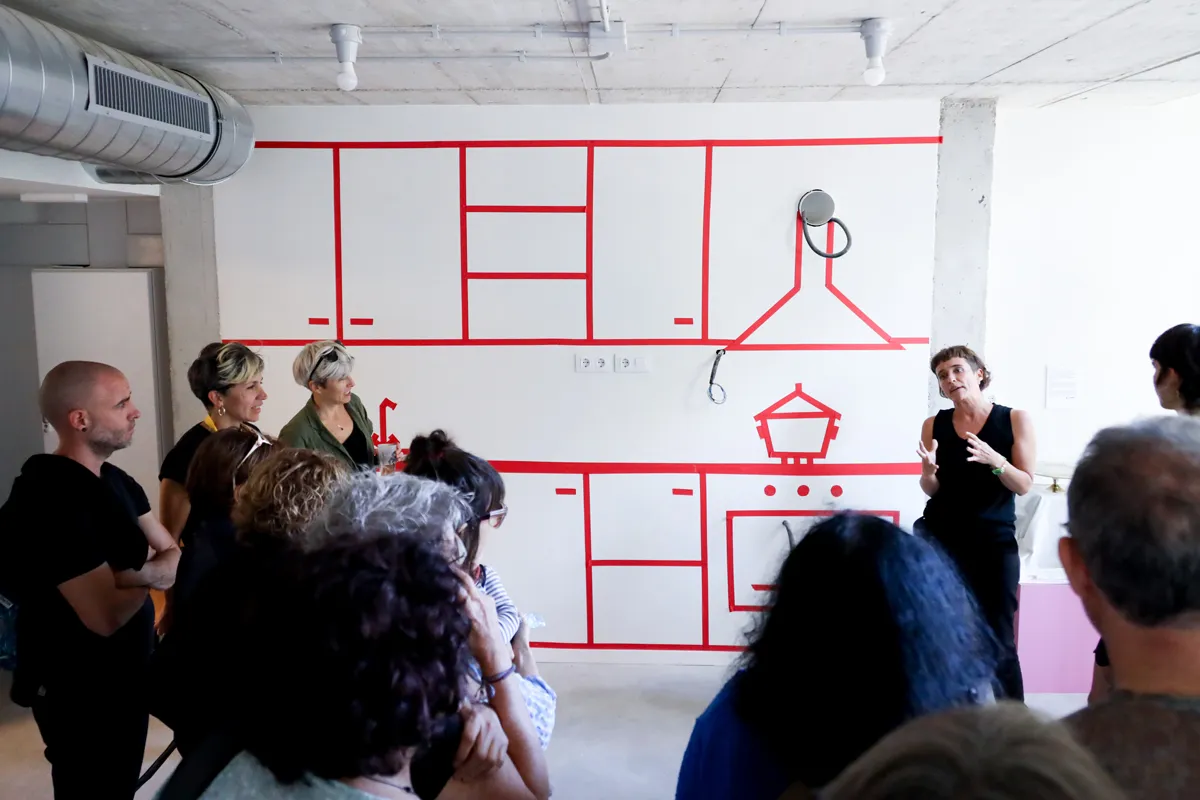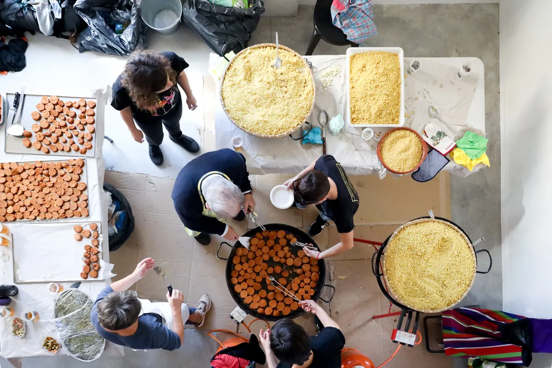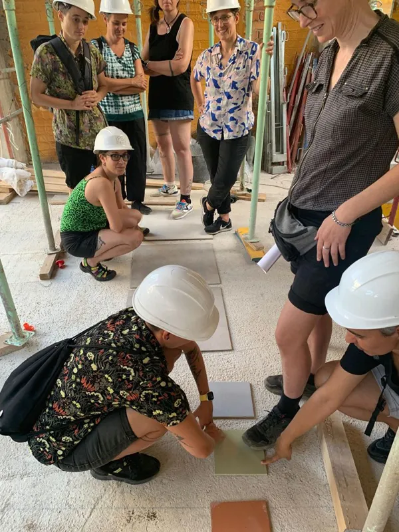La Morada La Morada is a transfer-of-use housing cooperative located in the neighbourhood of Roquetes in Barcelona. It is headed by a group of lesbians, trans and other women involved in different feminist initiatives who seek to create a model for sustainable community and solidarity-based living. Their housing development is centred on a plot of land owned by La Dinamo Fundació, which was granted to La Morada in 2018 following an open call for applications, with the aim of building 12 social housing units (HPO, in Catalan). Lacol has supported the project both in terms of architectural design and building management, as well as taking on a site management role in order to ensure a more sustainable, collaborative and efficient construction process, optimising budgets and carrying out tasks delegated by the developer. La Dinamo heads the overall management of the development.
The design process has been undertaken in tandem with a consultation process involving future users, with whom we have sought to establish standards for shared living in community spaces and homes. The development features a ground-floor community kitchen, which can be opened to the outside, thus offering participation in local community life. The entrance is a welcoming space where residents can take in fresh air, with cross ventilation generated via connection with the inner courtyard. Immediately above the kitchen is a mezzanine floor that houses guest rooms and a co-working space. The upper floor (fully accessible by lift) has a large terrace with a roof garden, a trellis featuring solar panels and laundry facilities. 290m2 of communal space offers significant scope for use, complementing the interior surface area of the housing units.
Another of the project’s aims is to offer rewarding views to the outside and natural light, with a focus on creating a larger interior courtyard at the expense of other uses and allowing access to homes via spacious passageways that can also act as meeting points and seating areas. The kitchen offers an entry point to homes and a transition to private spaces, also connected by corridors. Individual kitchens and bathrooms occupy the midsection, while bedrooms and living rooms occupy the outward-facing parts of the building, freeing up the possibility of future changes. Each housing unit has a private outdoor terrace overlooking the square.
- Collaborators: La Dinamo (project management), Arrevolt SCCL (technical architecture), Societat Orgànica SCCL (environmental consultancy), M7 Enginyers (building services engineering), Bernuz-Fernandez Arquitectes (structure), Àurea acústica (acoustic consultancy)
- Started: 2018
- Finished: 2024
- Client: La Morada SCCL
- Location: Pla dels Cirerers, 1 Barcelona
- Area: 1.197 m2
