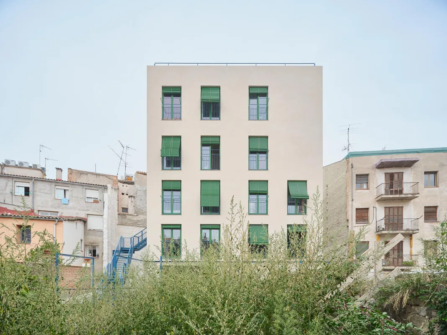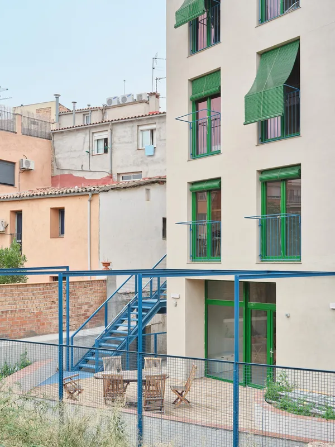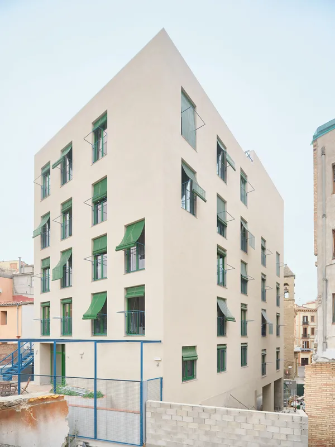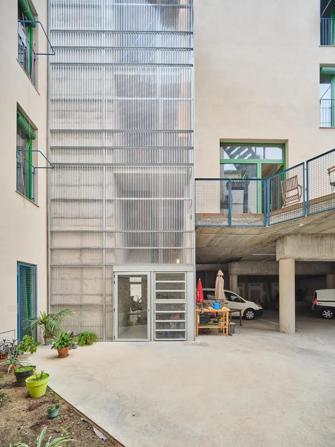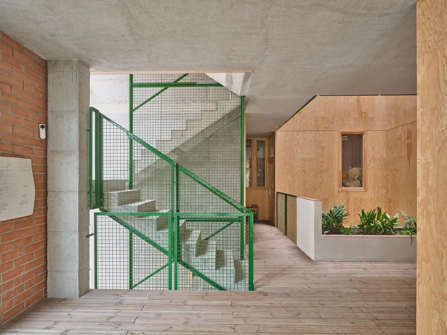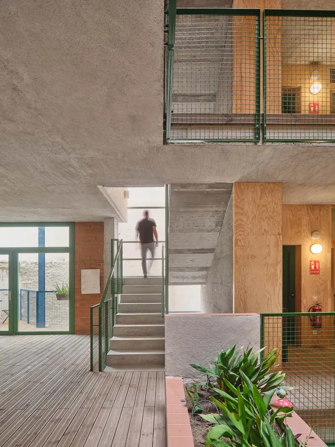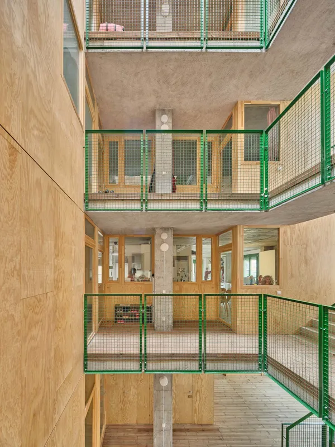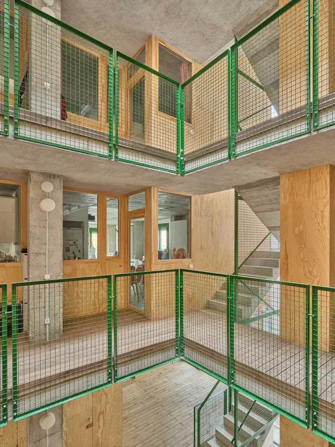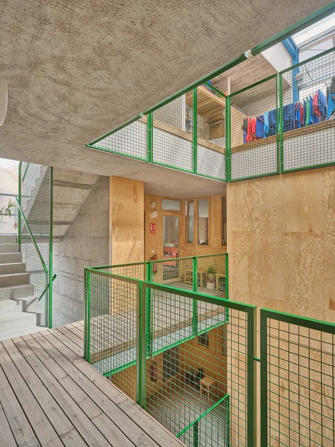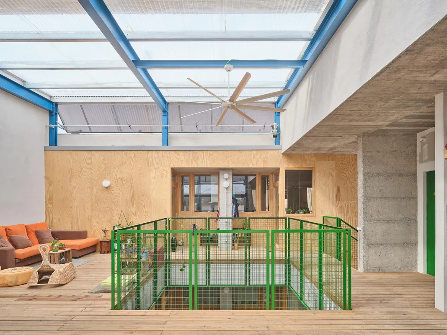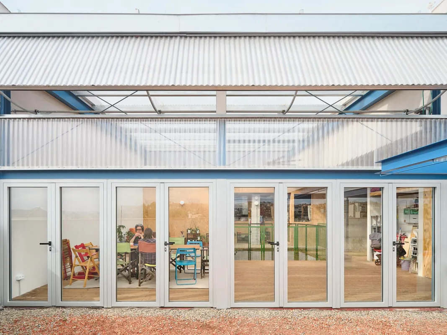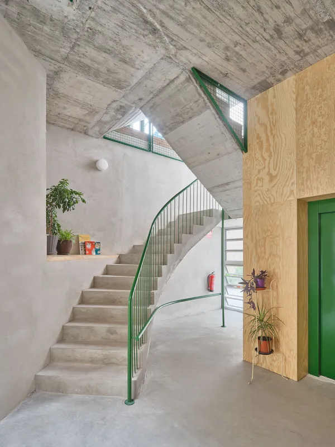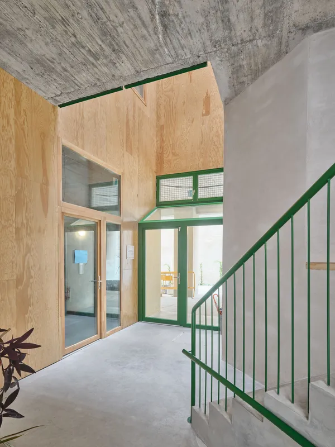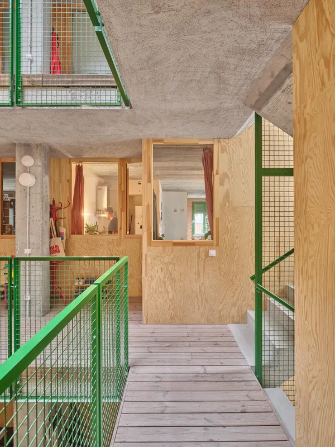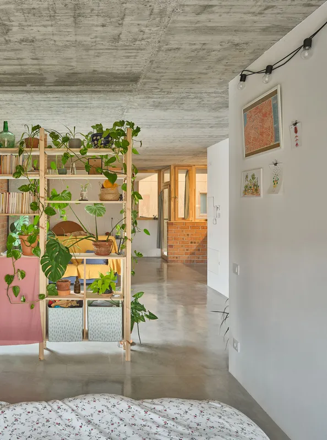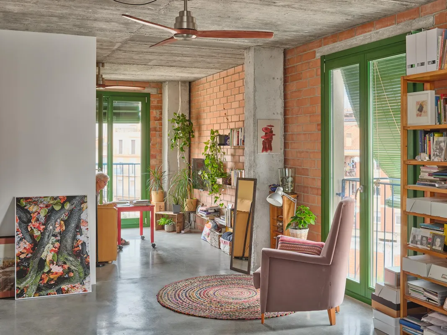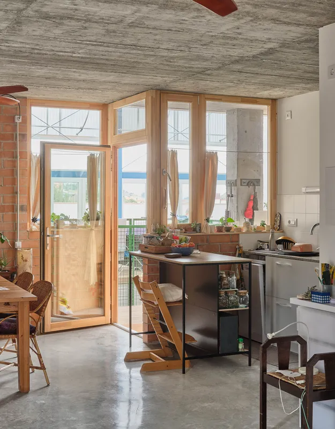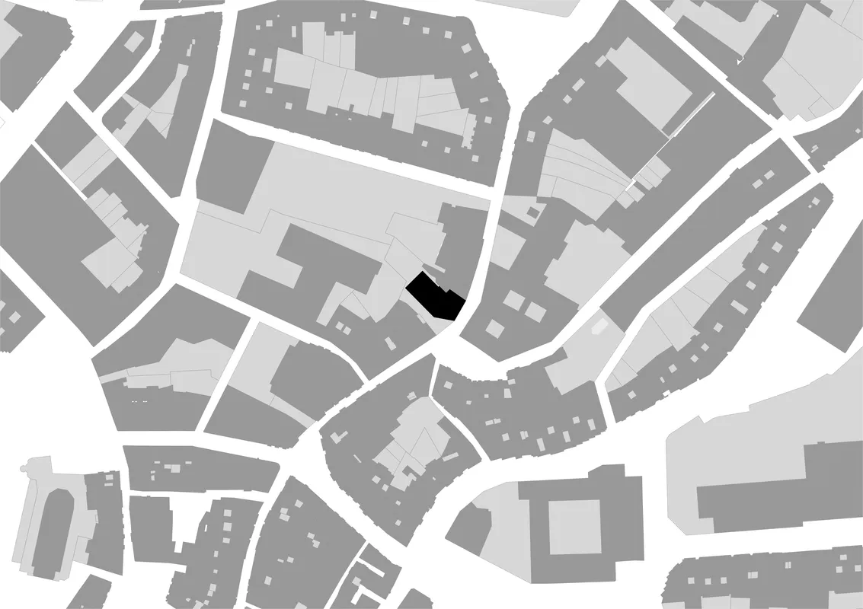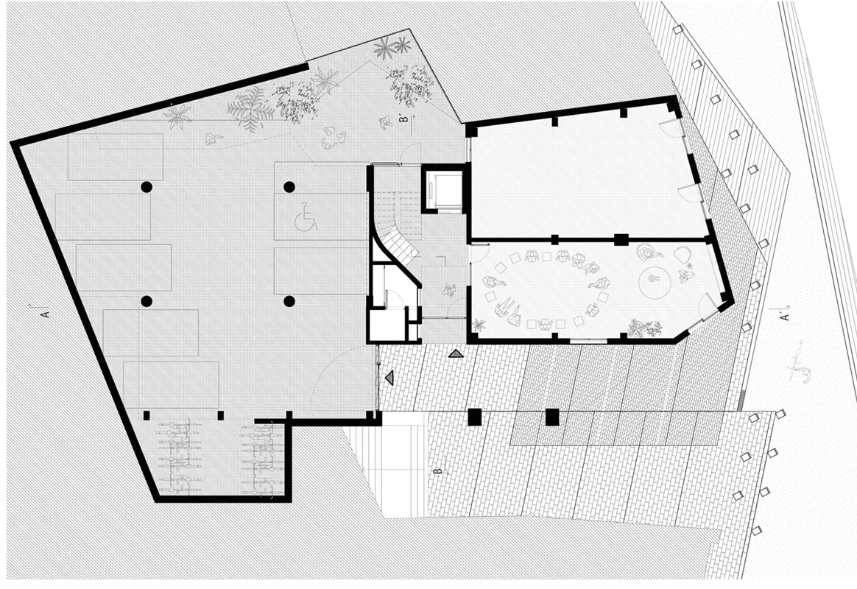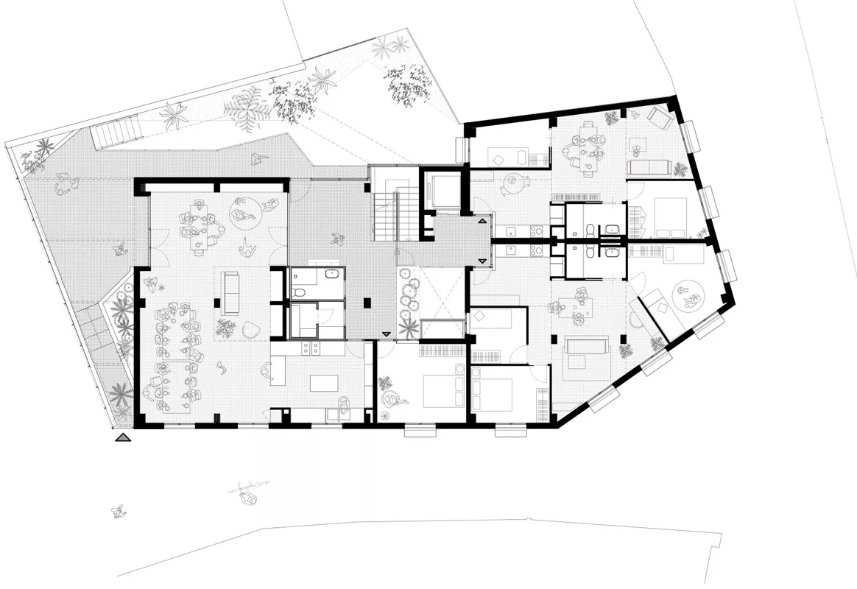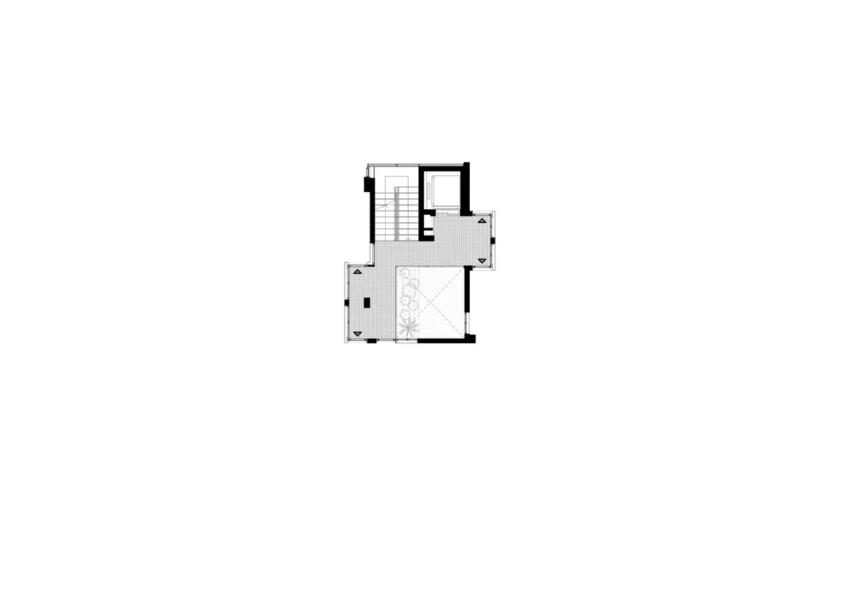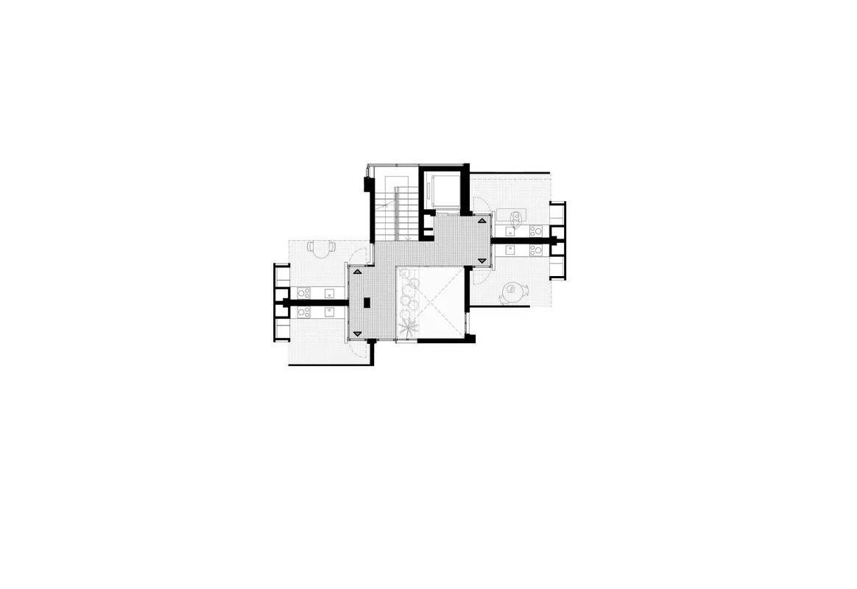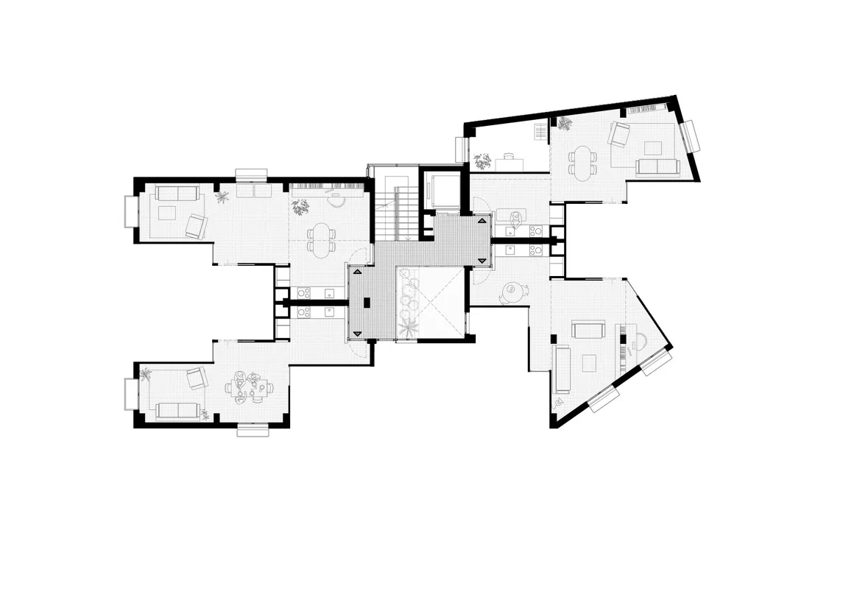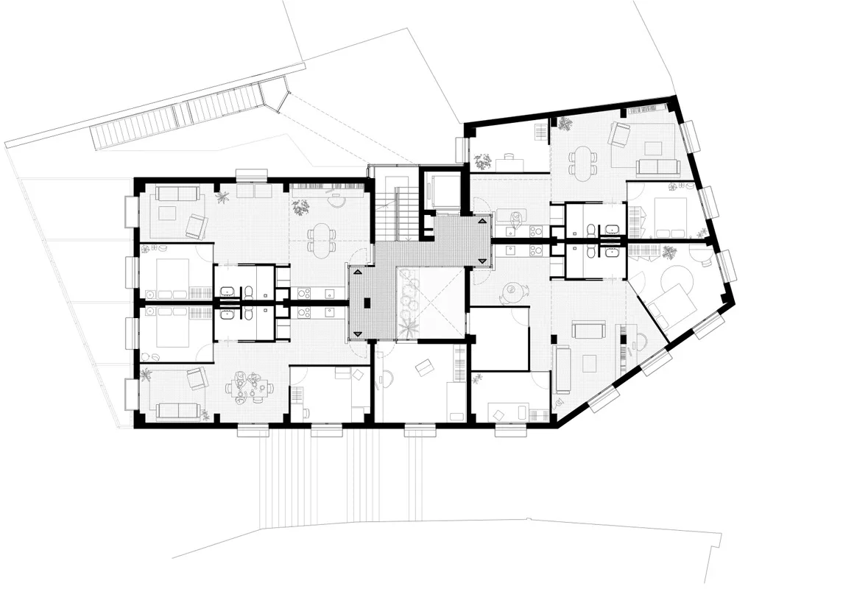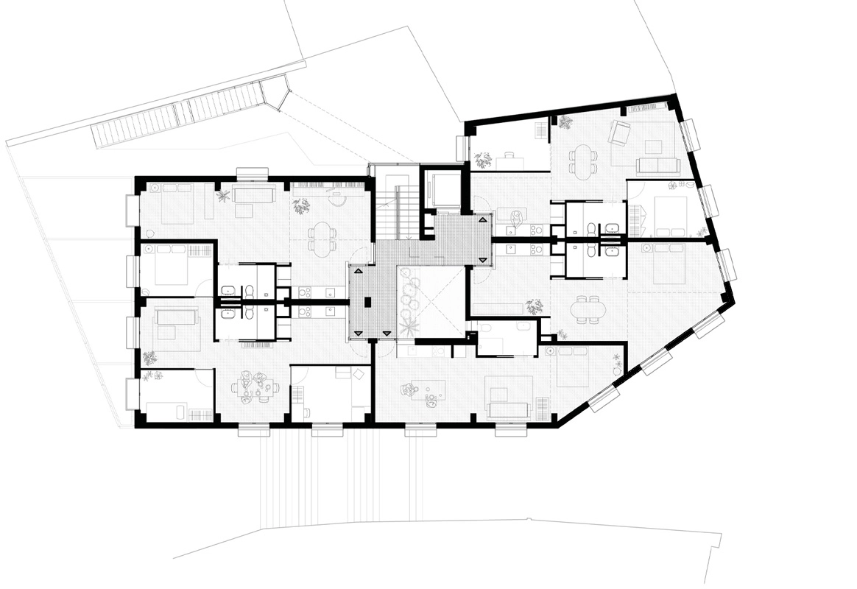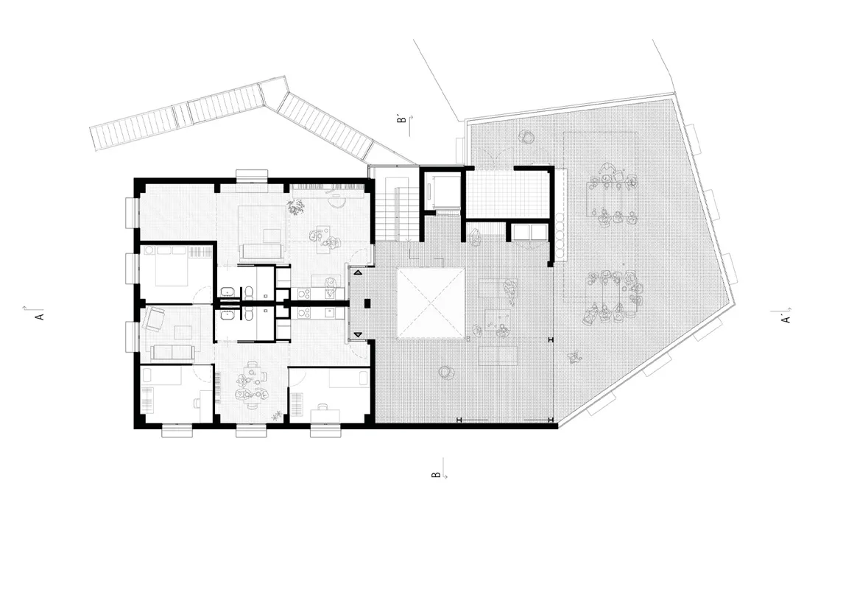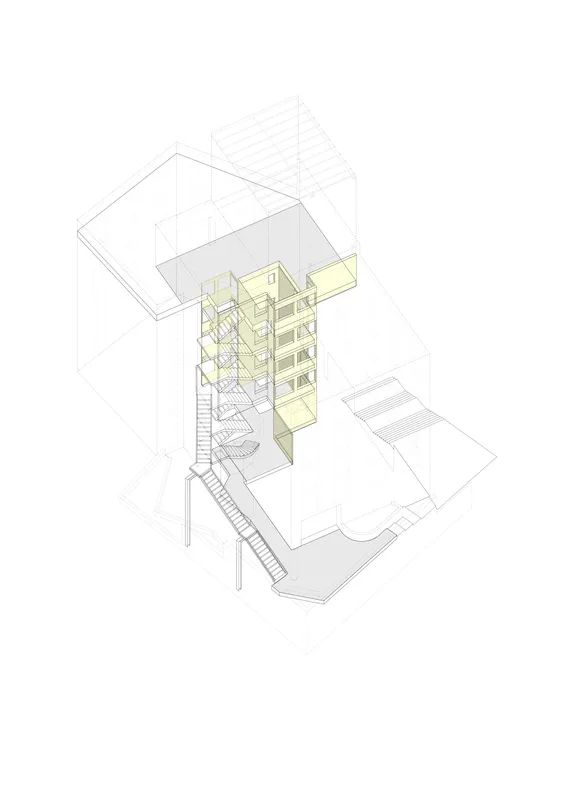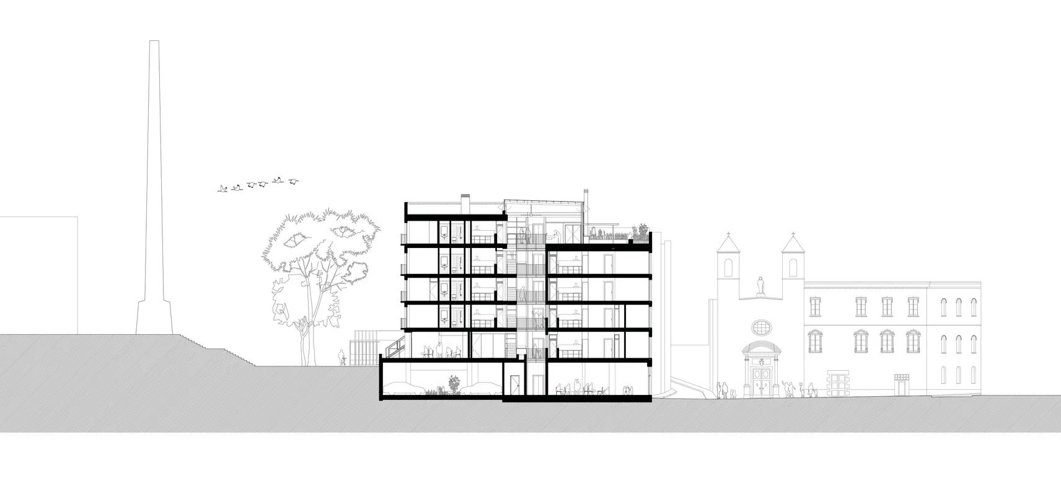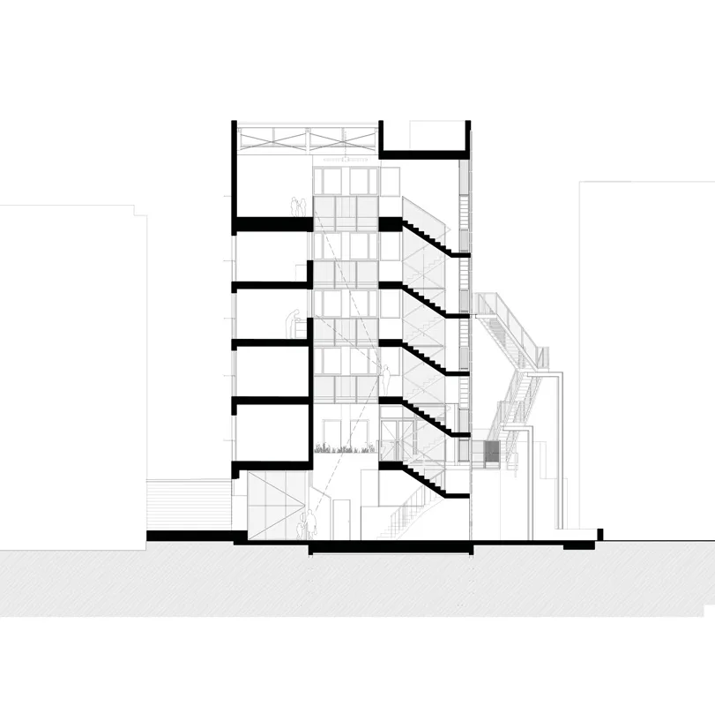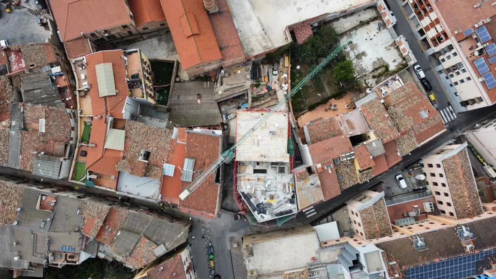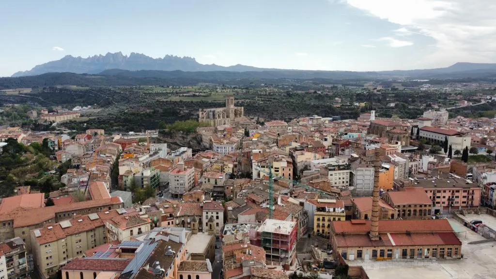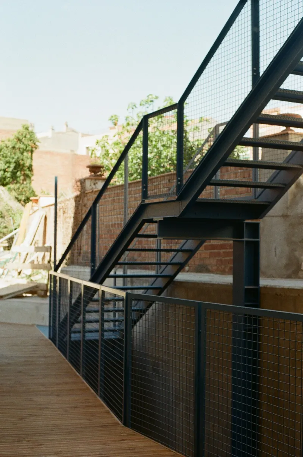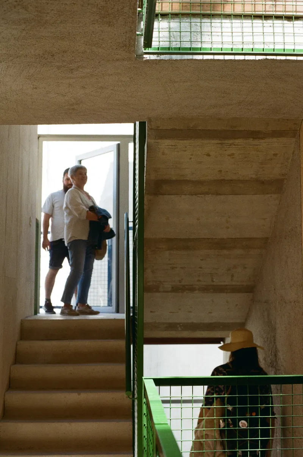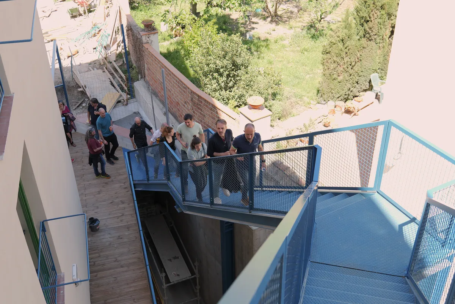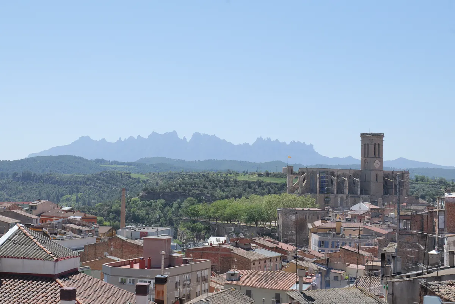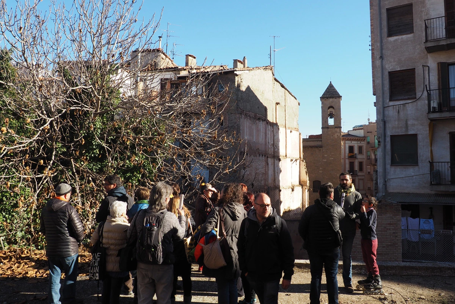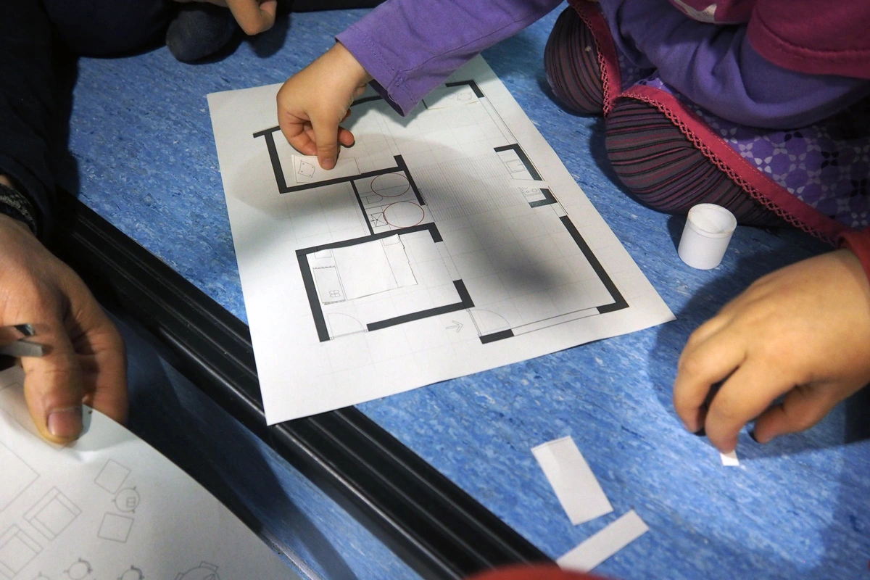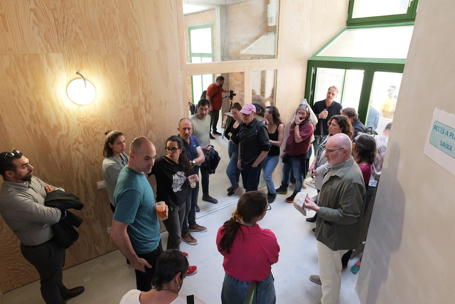La Raval is a members-led, transfer-of-use housing cooperative, the development of which is supported by La Dinamo Fundació. Municipal land was granted to the project for construction following a call for tender by Manresa city council. It is a pioneering project in the city, promoting a new model focused on togetherness, cooperative ownership and anti-speculative housing. These concepts must also be reflected in any architectural design. Lacol has been involved with the project since 2016, submitting the winning proposal in an open tender and subsequently undertaking the technical development, construction management and site management of the project, in order to ensure a more sustainable, collaborative and efficient construction process, optimising budgets and carrying out tasks delegated by the developer. La Dinamo heads the overall management of the development.
La Raval is located in the historic centre of the city, where empty housing and poor living conditions prevail. The project serves to highlight the need to bring life back to the city centre, strengthen ties with the community and contribute to its revitalisation. In order to build on the site, an Urban Improvement Plan was required, adapting to the compact volume available and its interrelation with public space. This included the creation of a passage connecting the square in Plaça de l’Hospital with the soon-to-be refurbished l’Anònima building. The flat facade with a plastered finish and vertical openings seeks to ensure continuity with neighbouring buildings.
Housing is accompanied by community spaces distributed between the ground floor, first floor and fifth floor, promoting the idea of a “big house”. The entire building is structured around a small central atrium, a reference point for residents’ community life. From outside, we can see how the courtyard stretches upwards from the ground floor via wide, open passages and a staircase to the roof, which features a winter garden with direct access to an outdoor terrace overlooking La Seu and Montserrat.
- Collaborators: La Dinamo (project management), Societat Orgànica (environmental consultancy), M7 (engineering), Estudi m103 (structure), Arrevolt (cost control and site management), Àurea acústica (acoustics)
- Started: 2017
- Finished: 2024
- Client: Habitatges la Raval SCCL
- Location: Plaça de l’Hospital 10, Manresa
- Area: 1989m2
