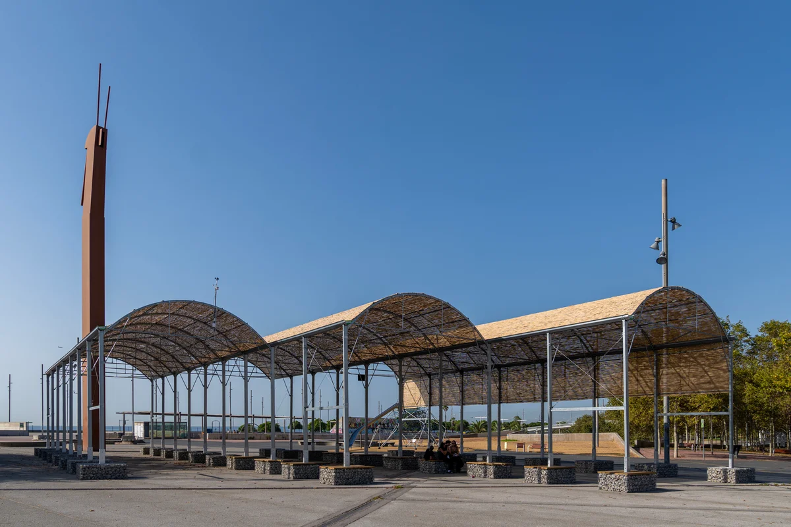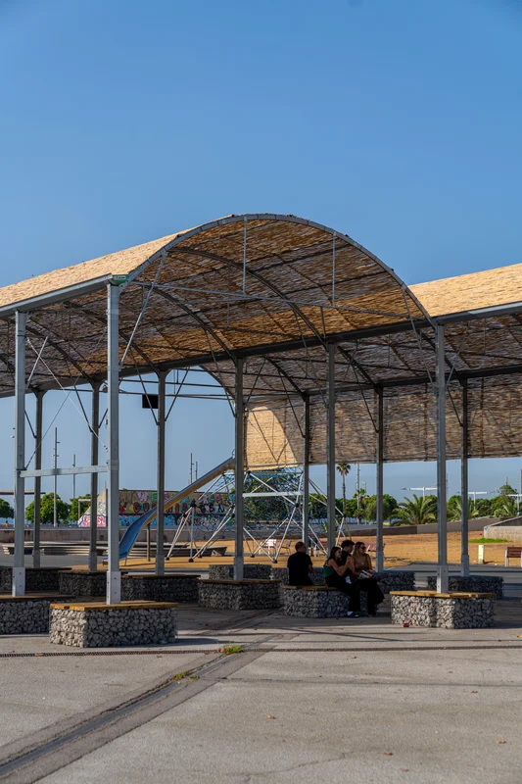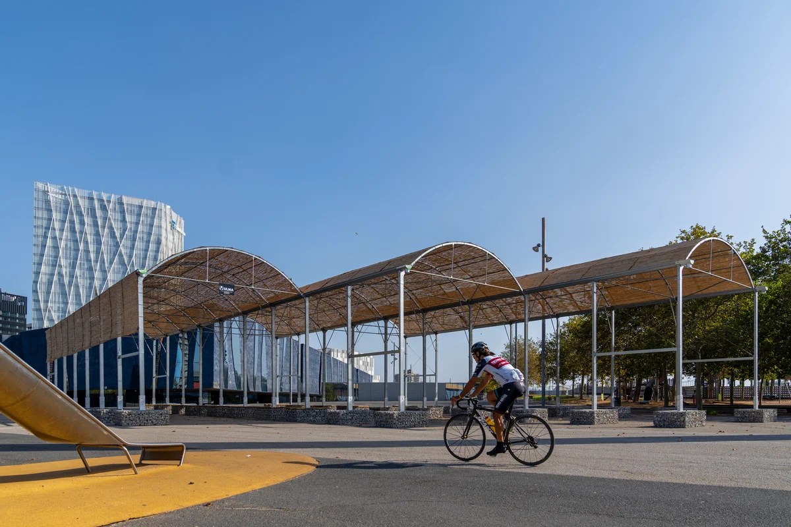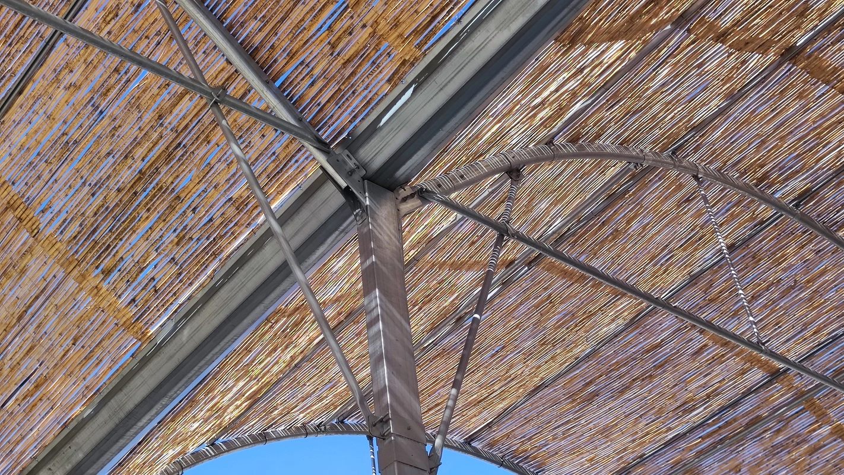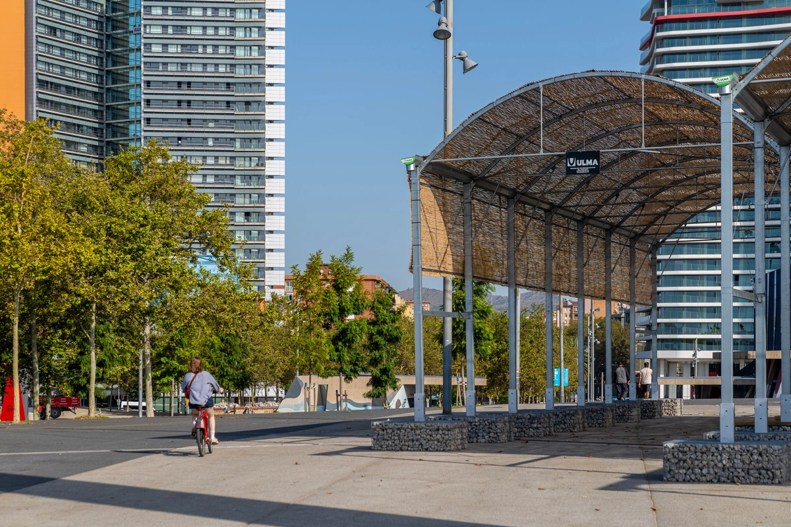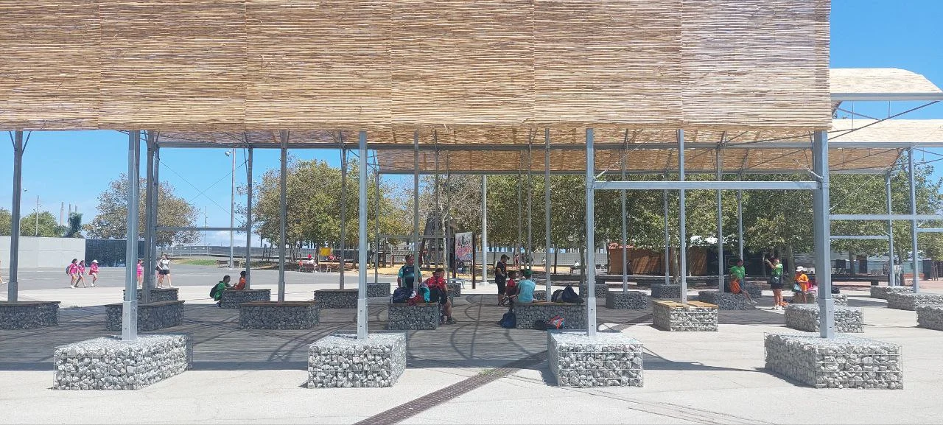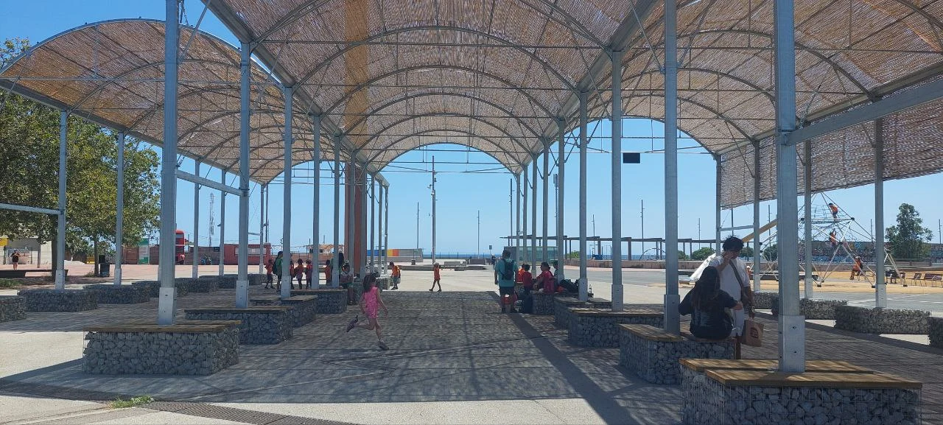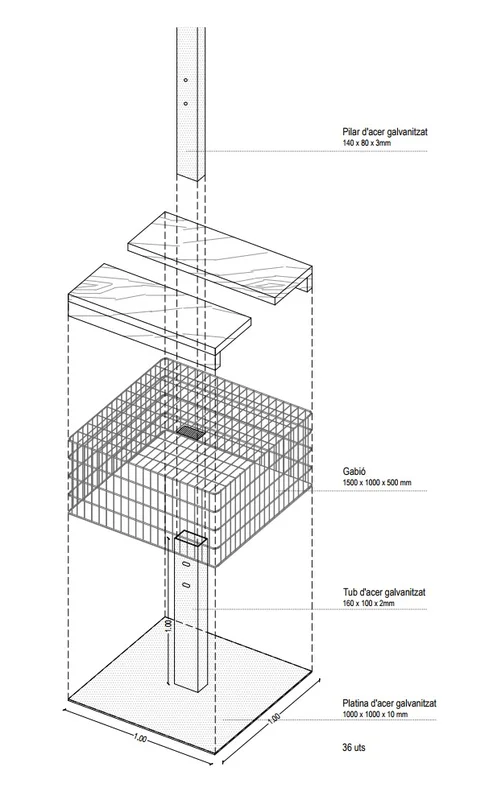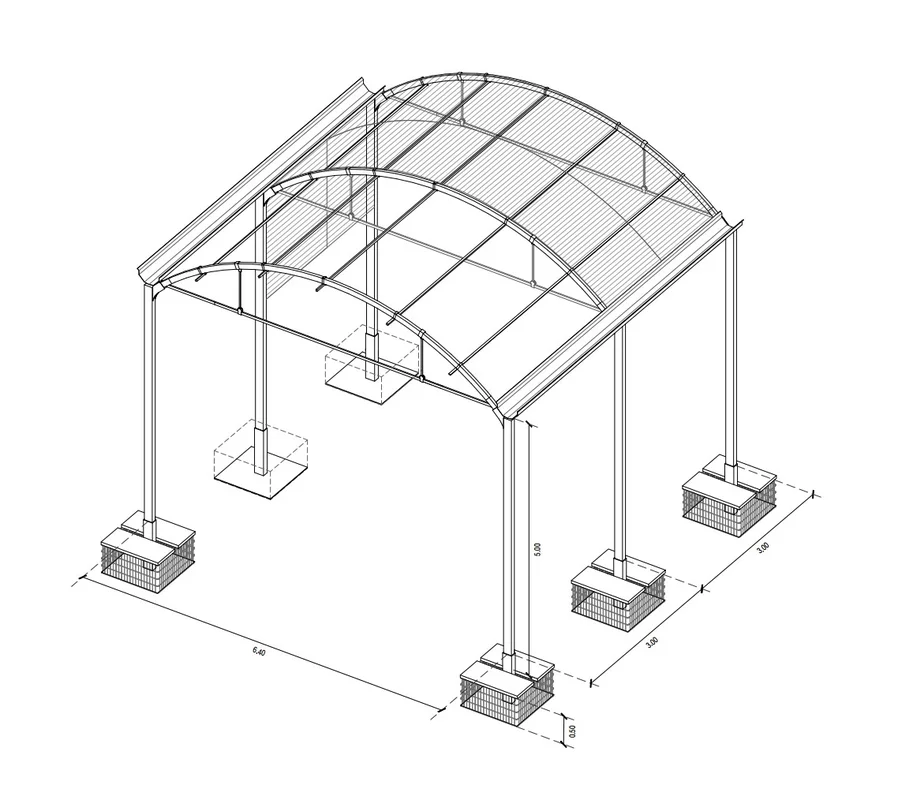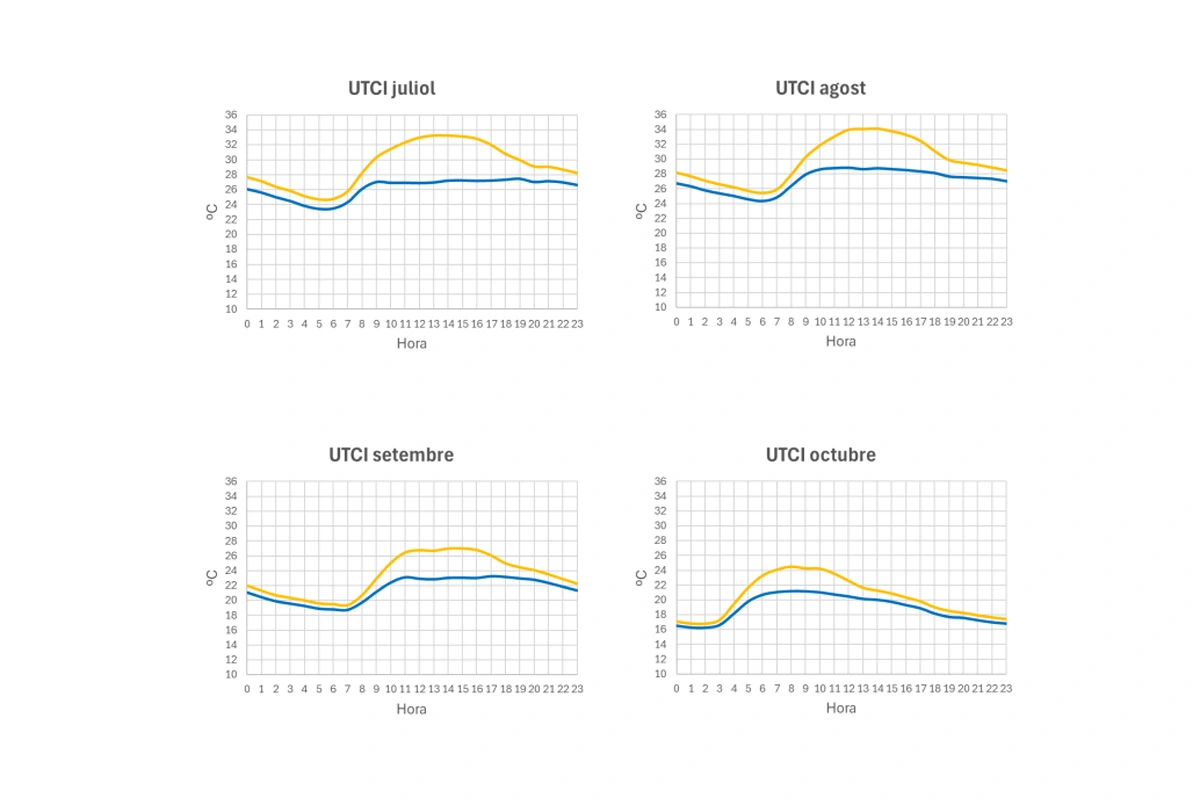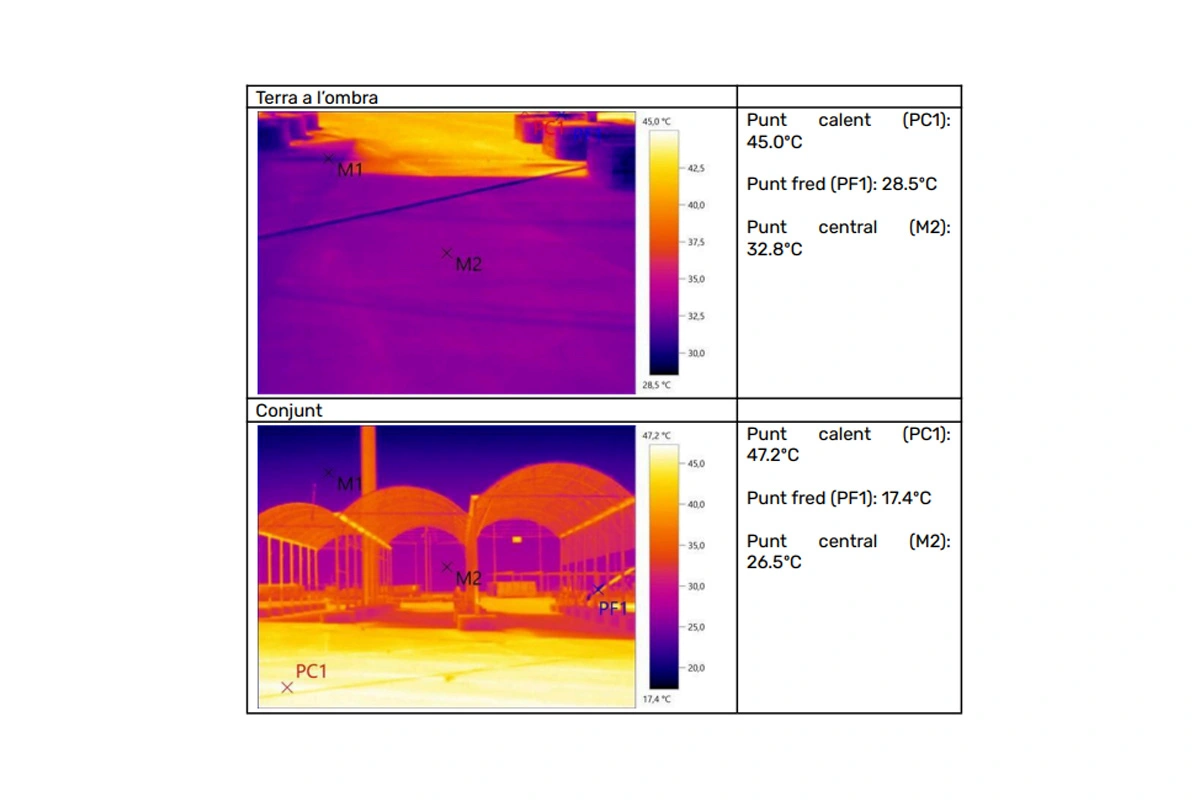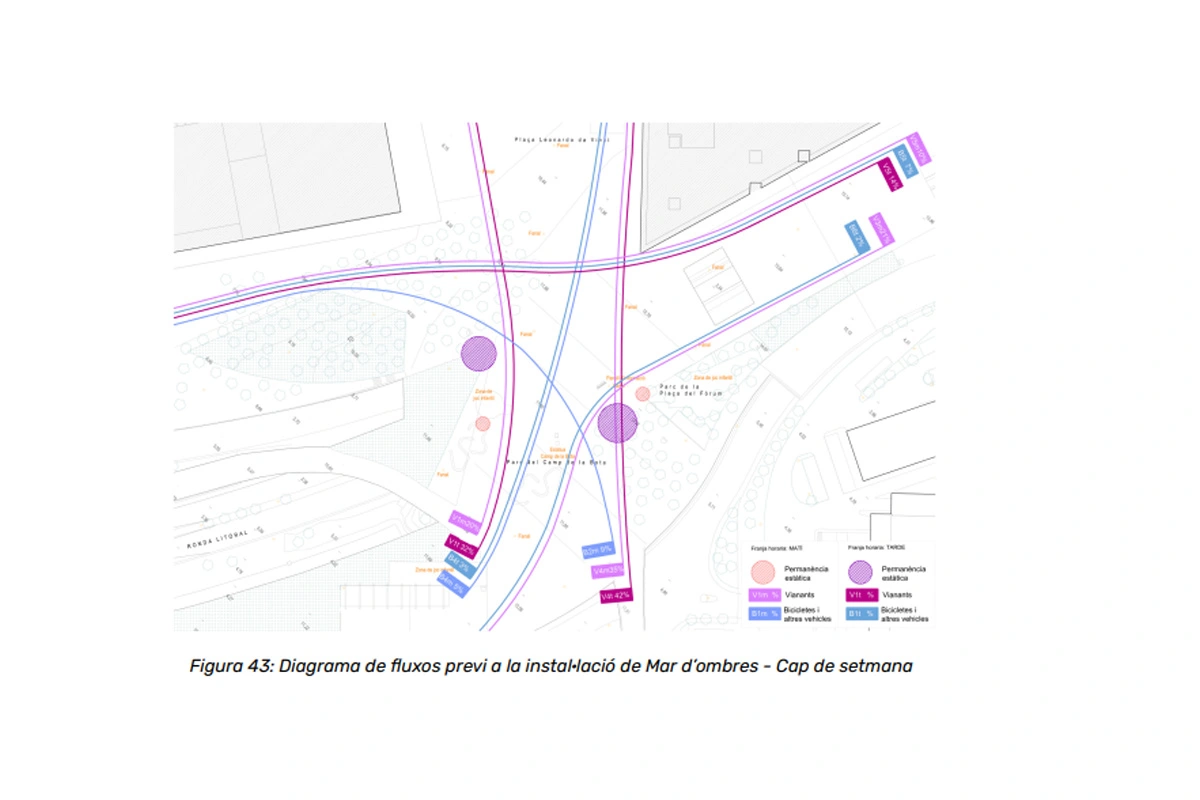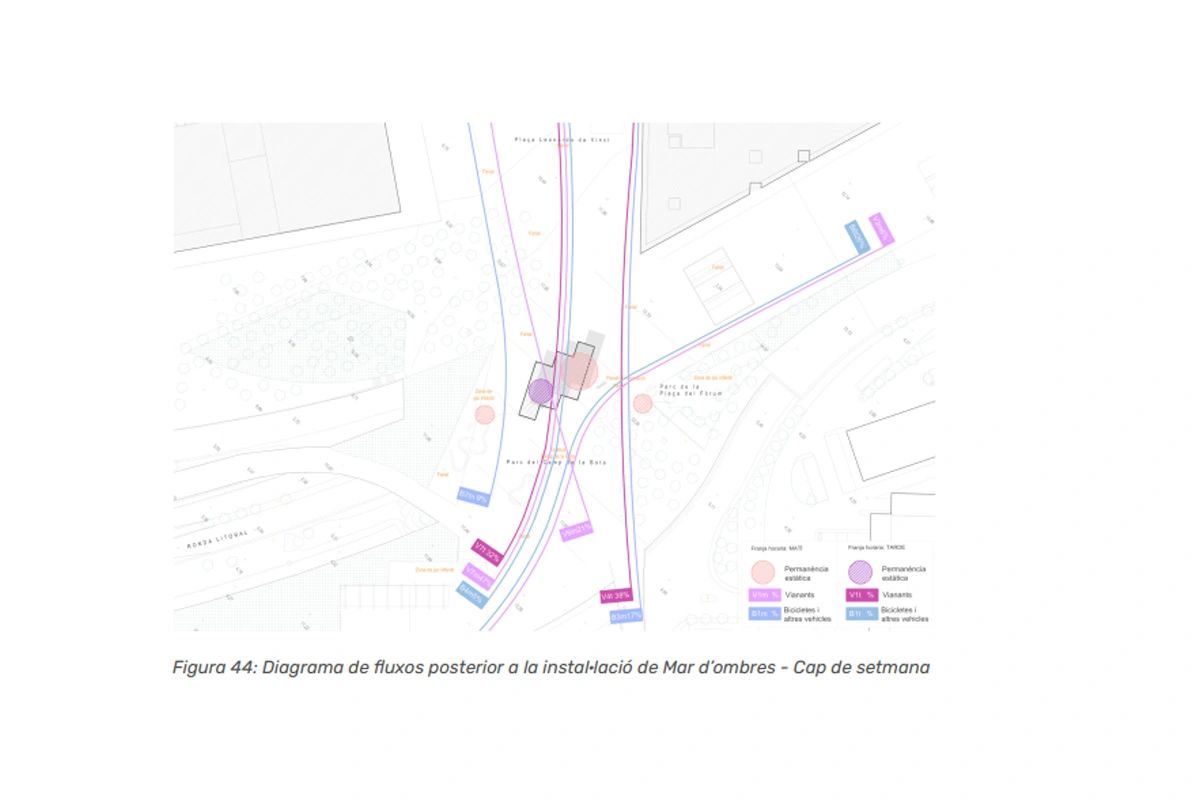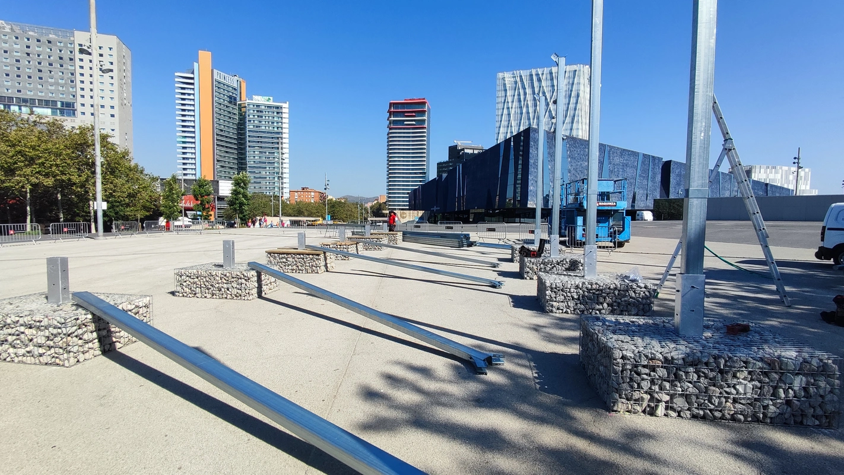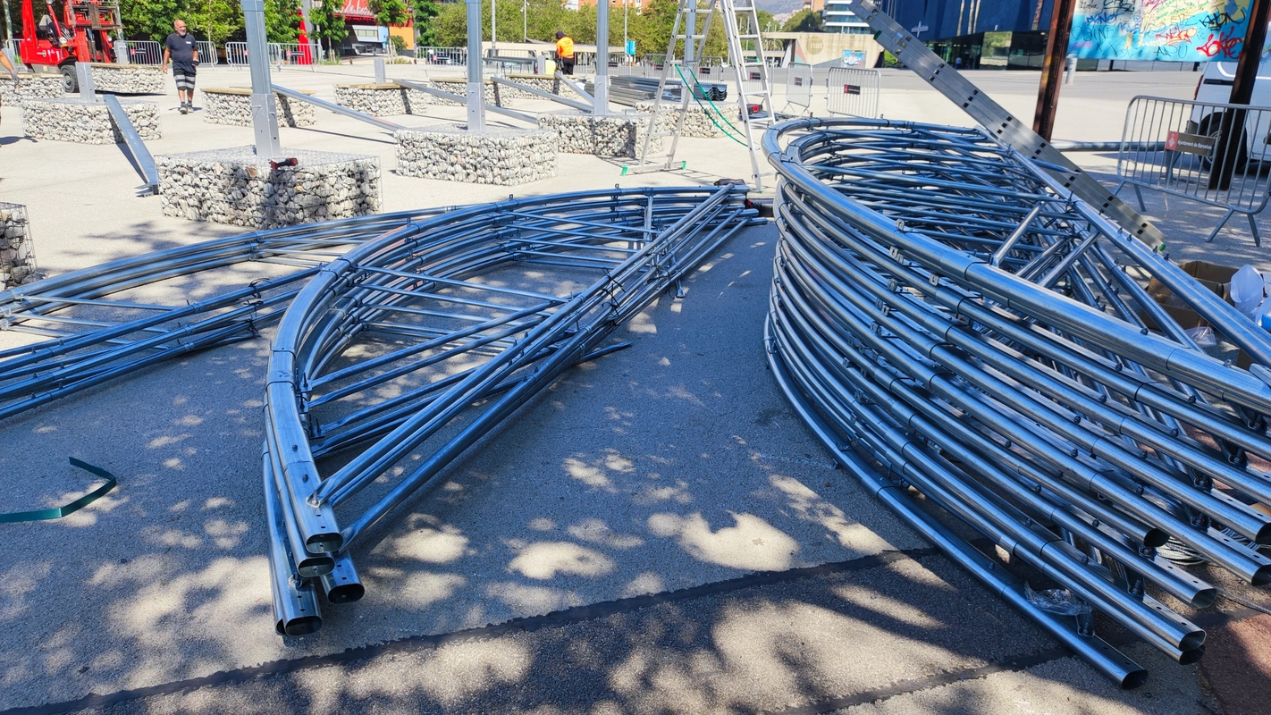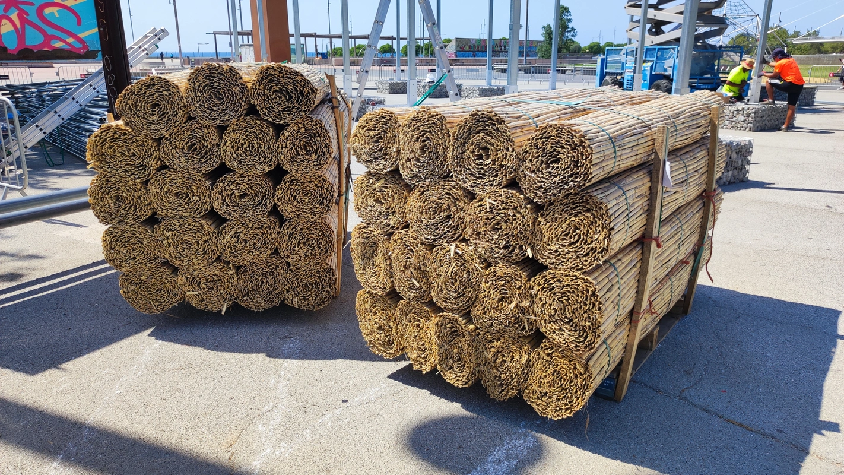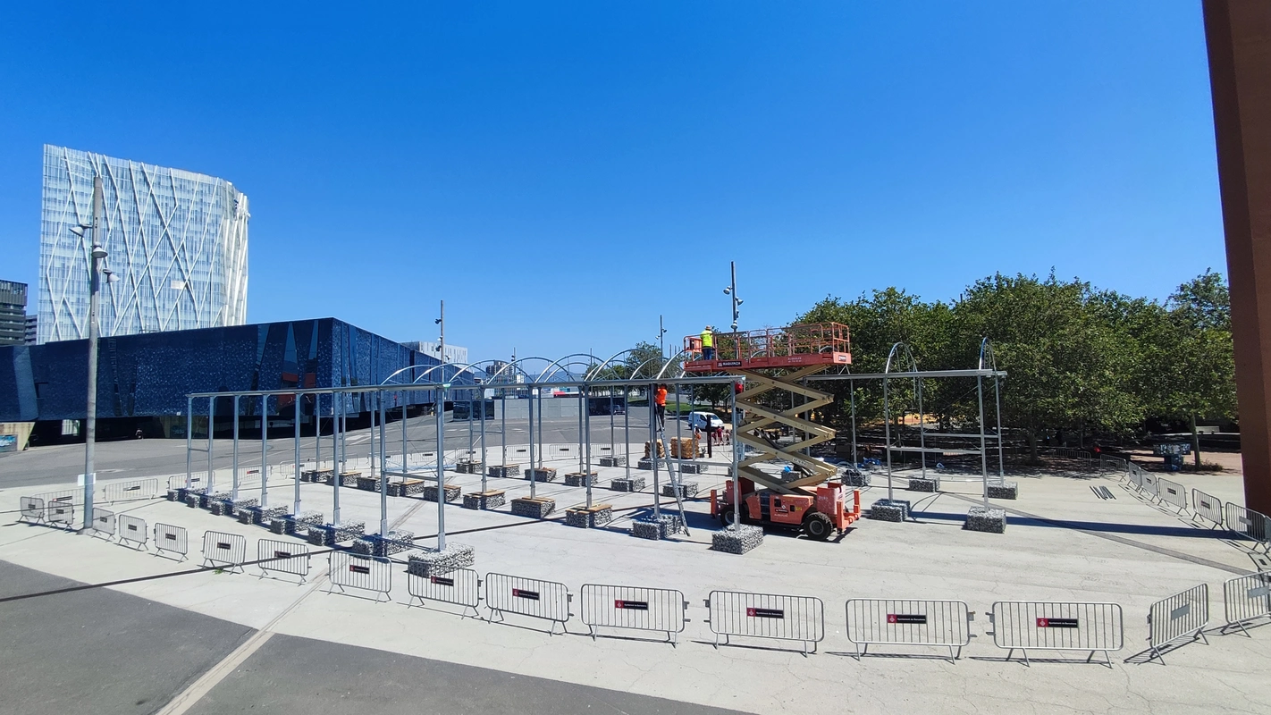Mar d’Ombres is part of the Urban Challenge project, and involves the creation of a provisional shaded area within the public space of Bithabitat. The project is supported by BATEC, a cooperative hub for the energy transition.
The proposed shaded area consists of a large canopy following a greenhouse-like structure covered with a natural reed roof and reinforced with gabions at its base to guarantee stability. The structure consists of three circular porticoes 6.4 metres in width, repeated every 3 metres, with a length of 21 metres. The shading covers an area of approximately 450 square metres. The porticoes reach a height of 6.4 metres, with each end standing 5 metres from the other.
The project stands out for its synthesis of the principles of sustainability, circularity and durability in both conception and execution. The use of recycled, locally-sourced materials, the possibility of reuse and adaptation of structures and consideration for the health and wellbeing of users are cornerstones that contribute to a significant reduction in carbon emissions and the promotion of a more responsible and community-based consumption model. In addition, the flexibility and modularity of the design allow the structure to adapt to different needs and circumstances, ensuring its relevance and effectiveness in the long term.
- Collaborators: Societat Orgànica, Aiguasol, SEBA.
- Year: 2024
- Client: Bithabitat (Ajuntament de Barcelona)
- Location: Parc del Fòrum, Barcelona
- Area: 450m2
