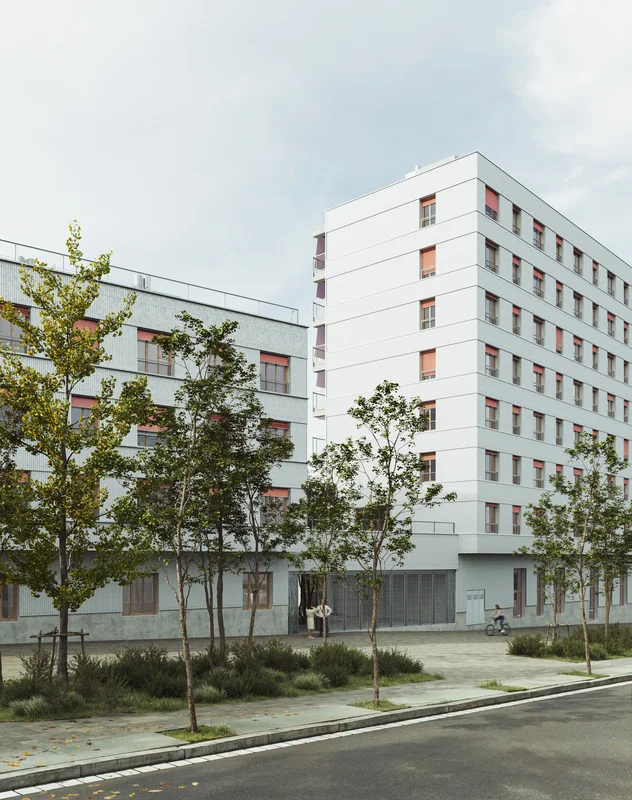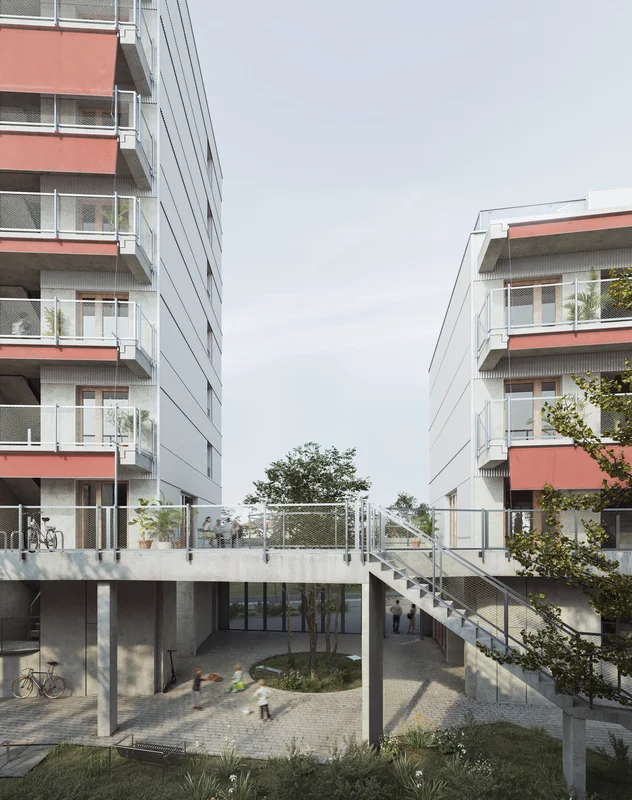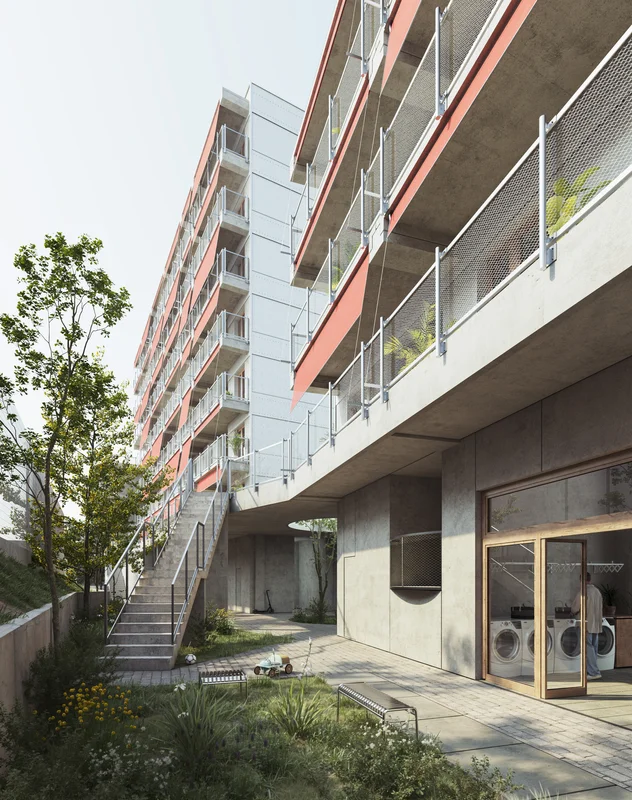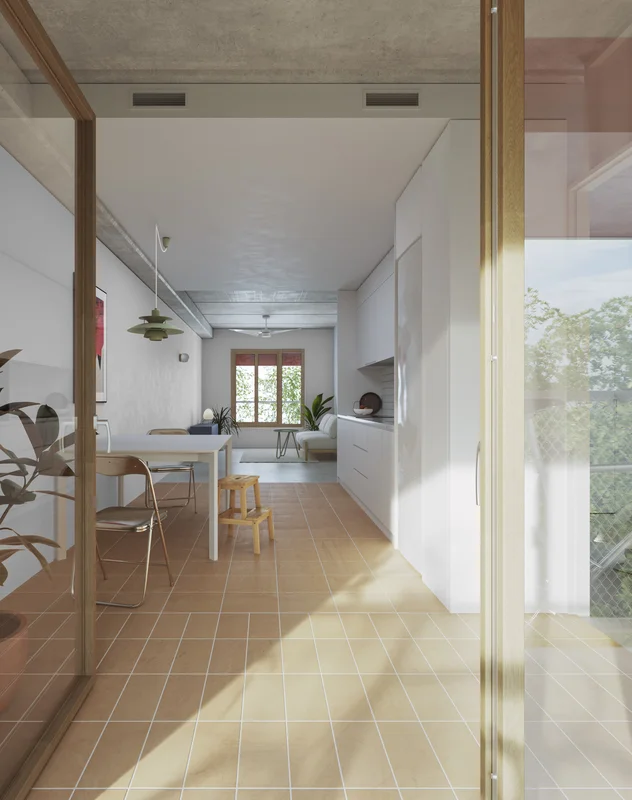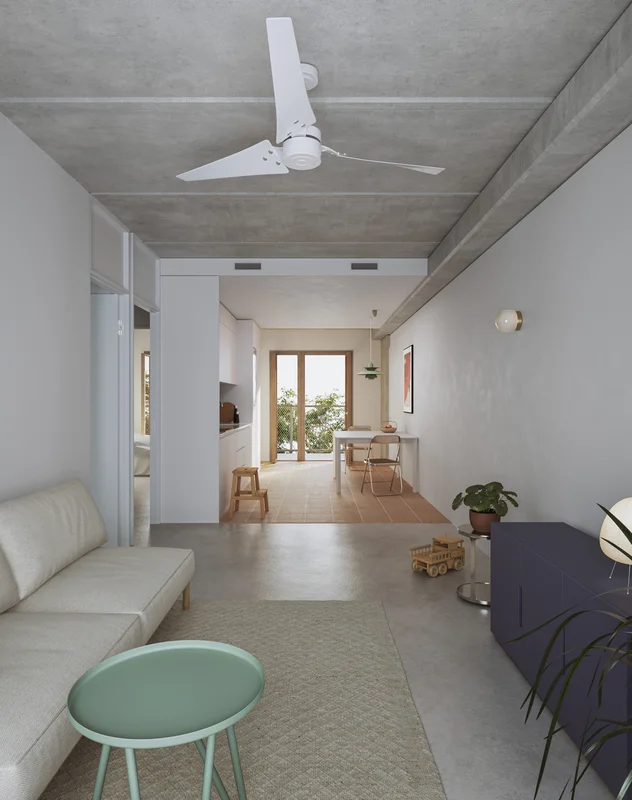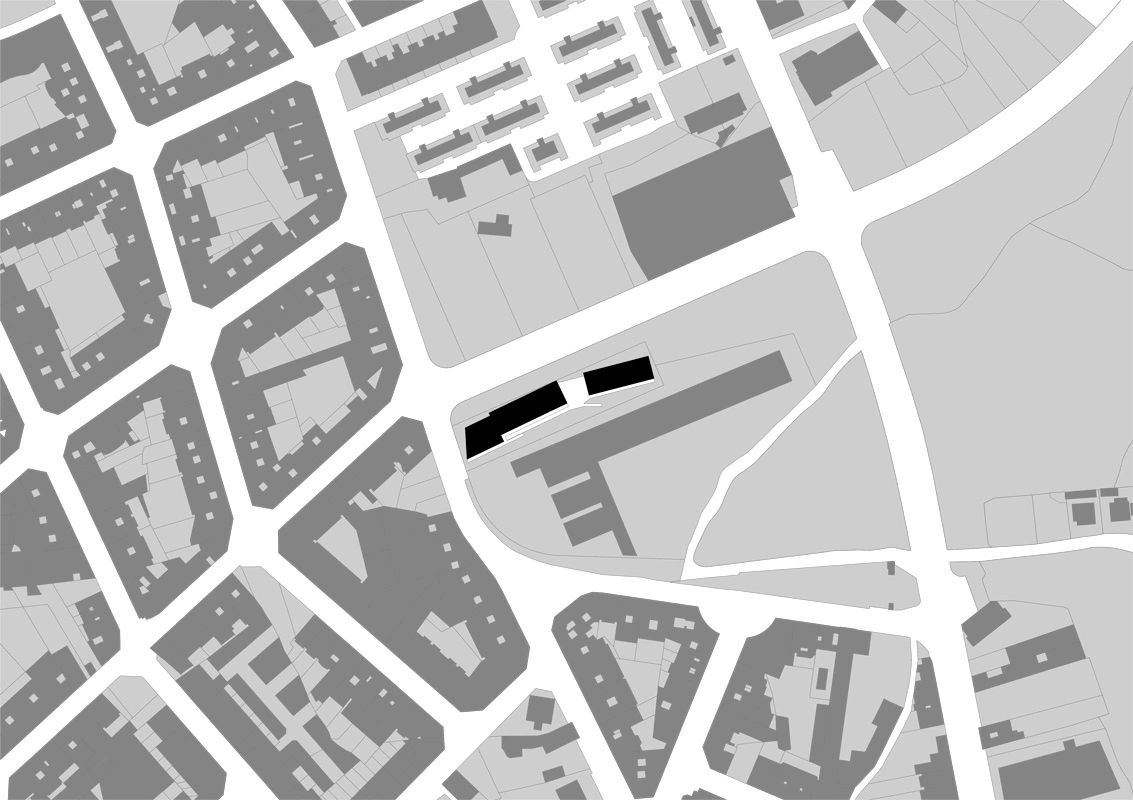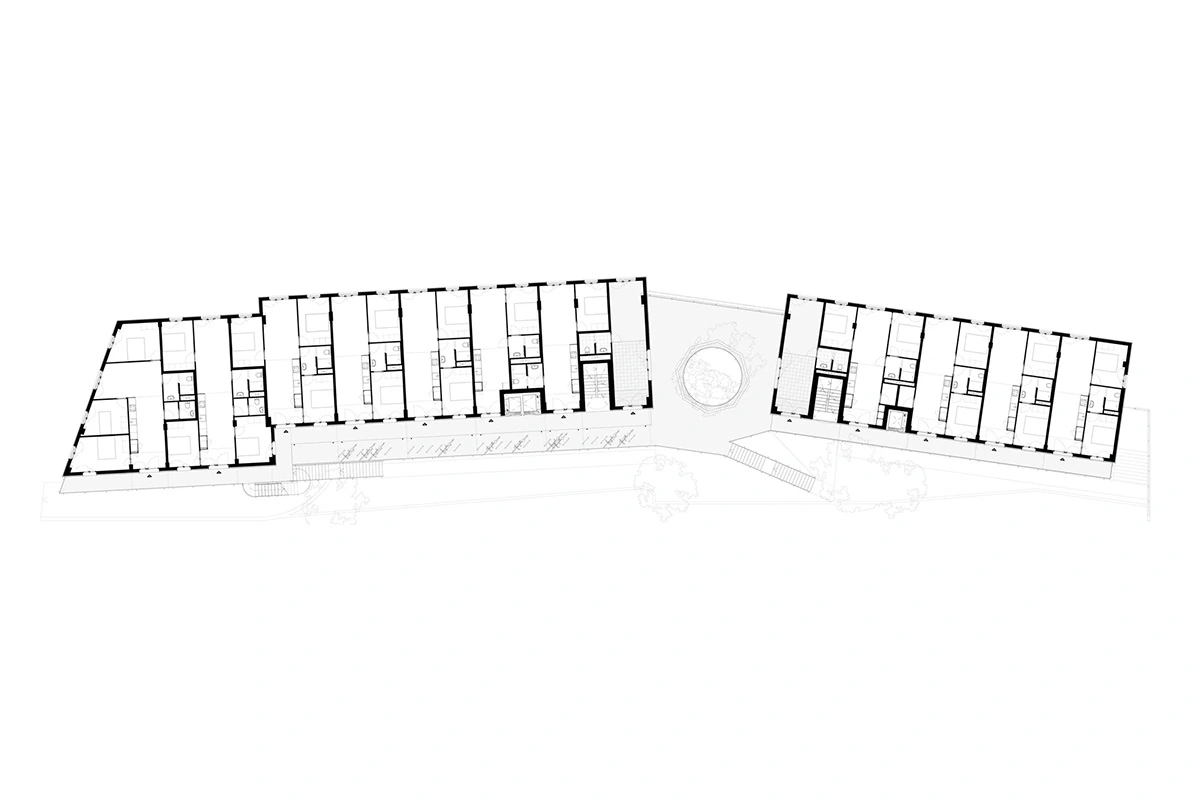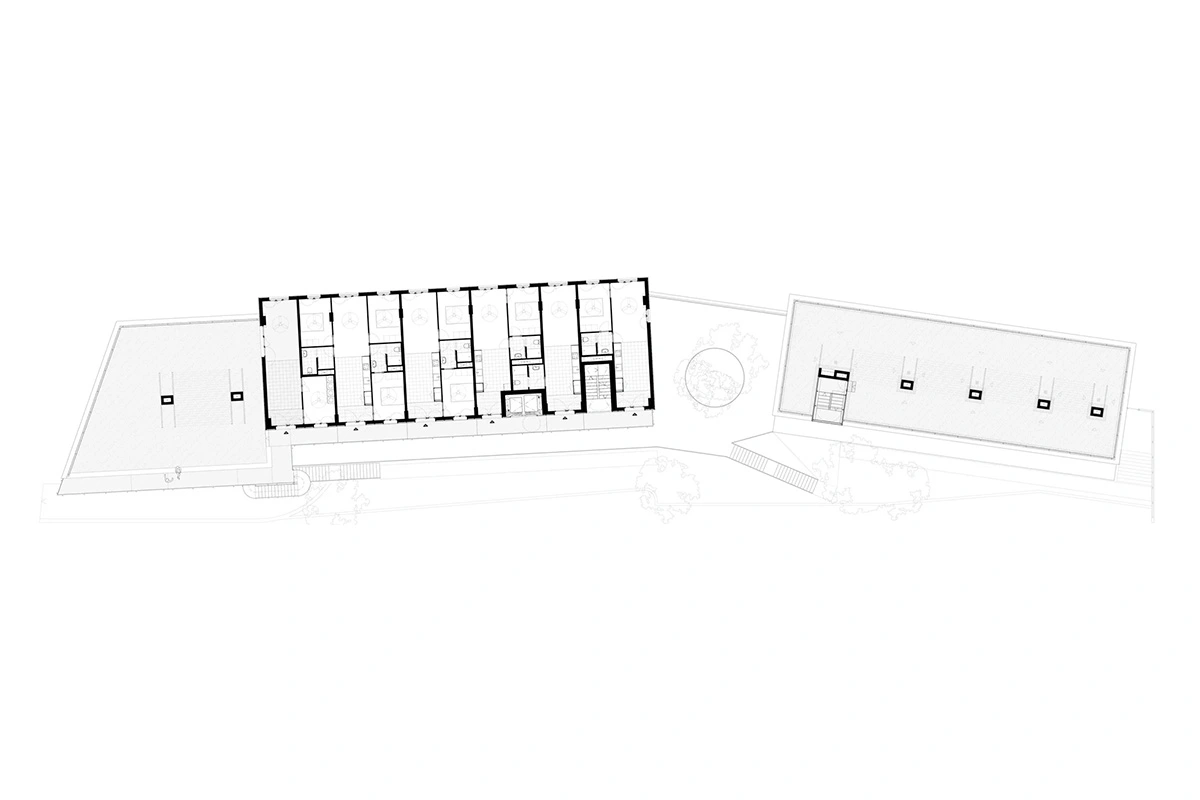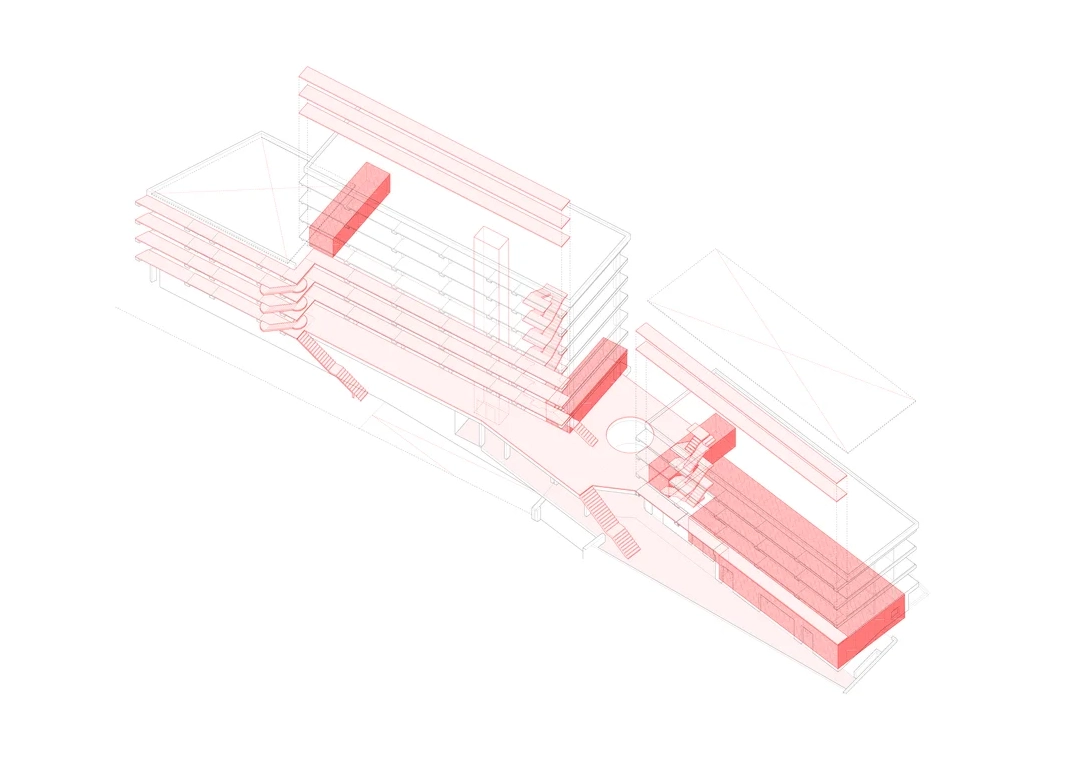A cooperative transfer-of-use housing development, headed by Sostre Civic, with the additional challenge of constructing a building over a short time period. Given the above, and in the interests of streamlining processes, a prefabricated concrete structure was chosen from the outset. The building features a total of 60 housing units, parking, a municipal services premises and community spaces, all designed to encourage community living and a bond with the surrounding area.
In volumetric terms, the building is composed of a ground floor that houses a 500 m² municipal premises, as well as entrances and a multi-use hall. The following floors feature homes and community spaces, distributed across 3, 7 and 3 floors respectively. The housing units are structured around vertical intermediate spaces emerging from the ground floor, and are distributed along external south-facing passageways. The parking area features 50% of the spaces required by statutory regulations (known as POUM in Catalan), with additional spaces for bicycles as a means of encouraging more sustainable mobility.
The project places special emphasis on its integration within the urban environment and its relationship with its immediate surroundings. Its compact volume has been chosen in order to fit with the orientation of the rest of the street, ensuring distance from the nearby school as a means of reducing any possible conflicts of use. The building features public space by means of an archway that connects the neighbouring park with the back courtyard in a natural extension of community space. Outward-facing thoroughfares are prioritised via open walkways as a means of encouraging contact with the outside world and reducing energy consumption. The outdoor spaces on the ground, first and fourth floors are also connected, further encouraging community life.
- Collaborators: La Dinamo (promotion manager), Societat Orgànica (environmental consultancy), M7 (engineering), BBG Estructures (structural engineering), Arrevolt (cost control and site supervision), Àurea Acústica (acoustics)
- Stard: 2024
- Client: Sostre Cívic SCCL
- Locationa: Carretera del Pont de Vilomara, Manresa
- Area: 5848 m2
