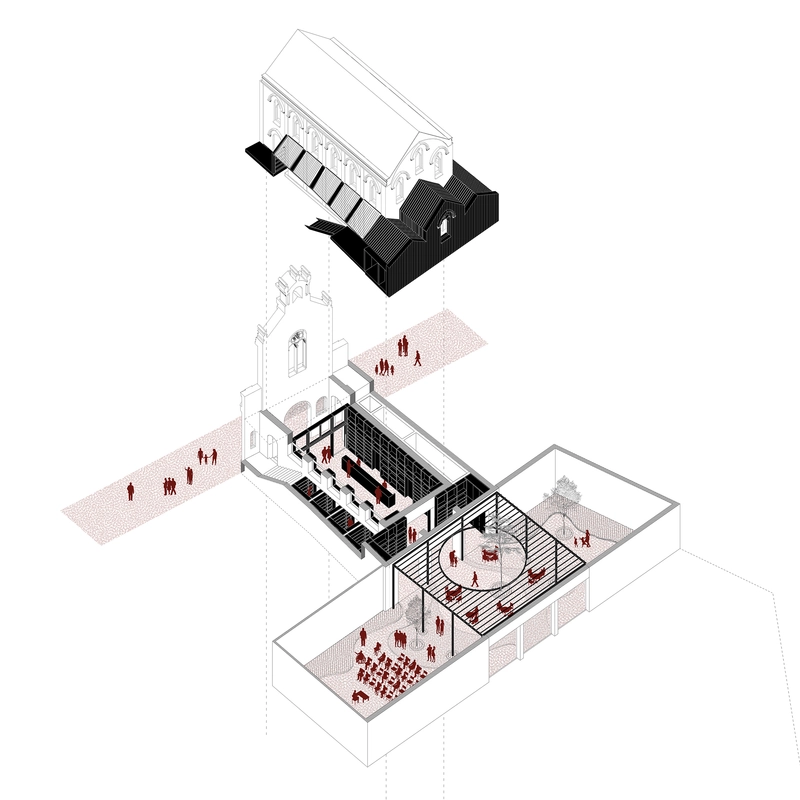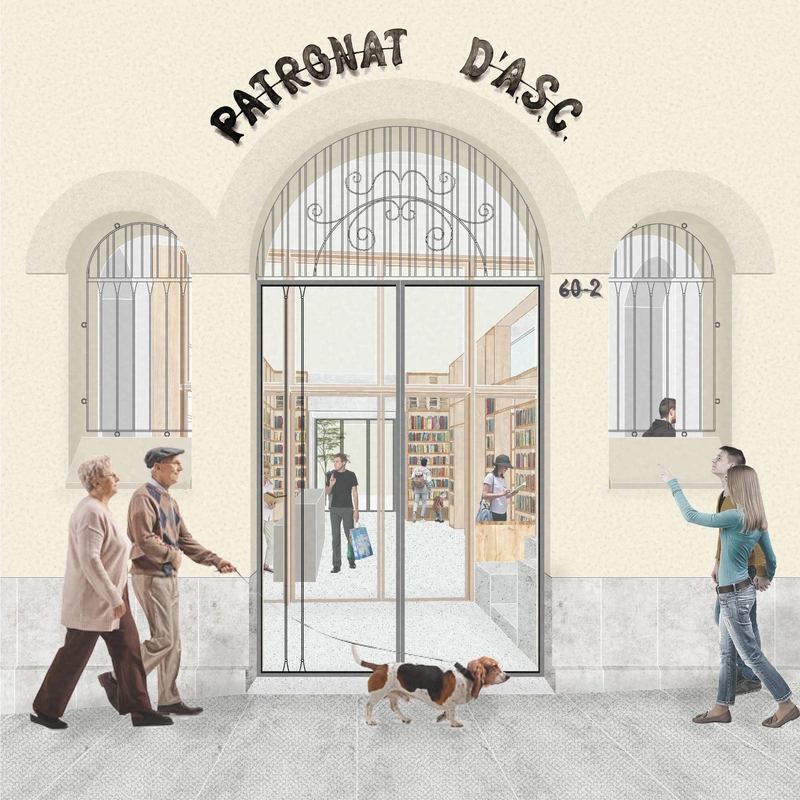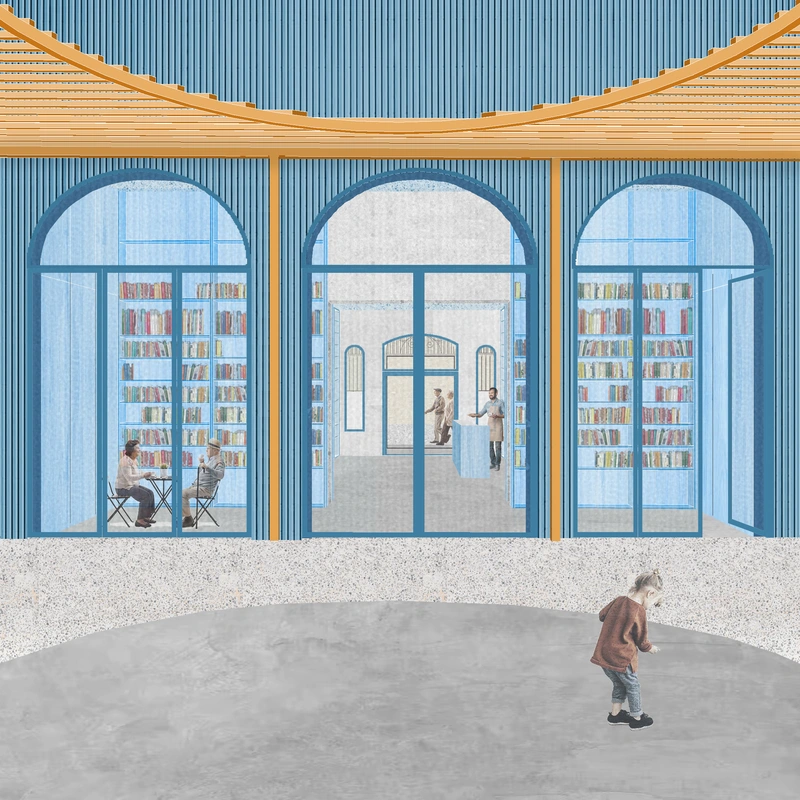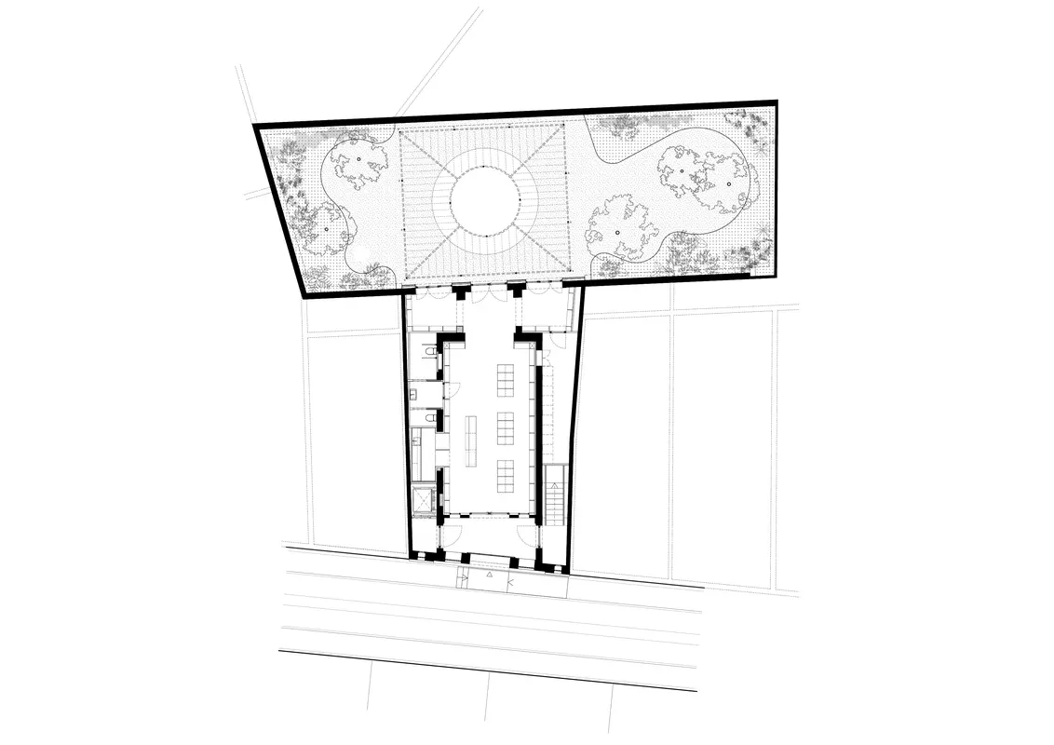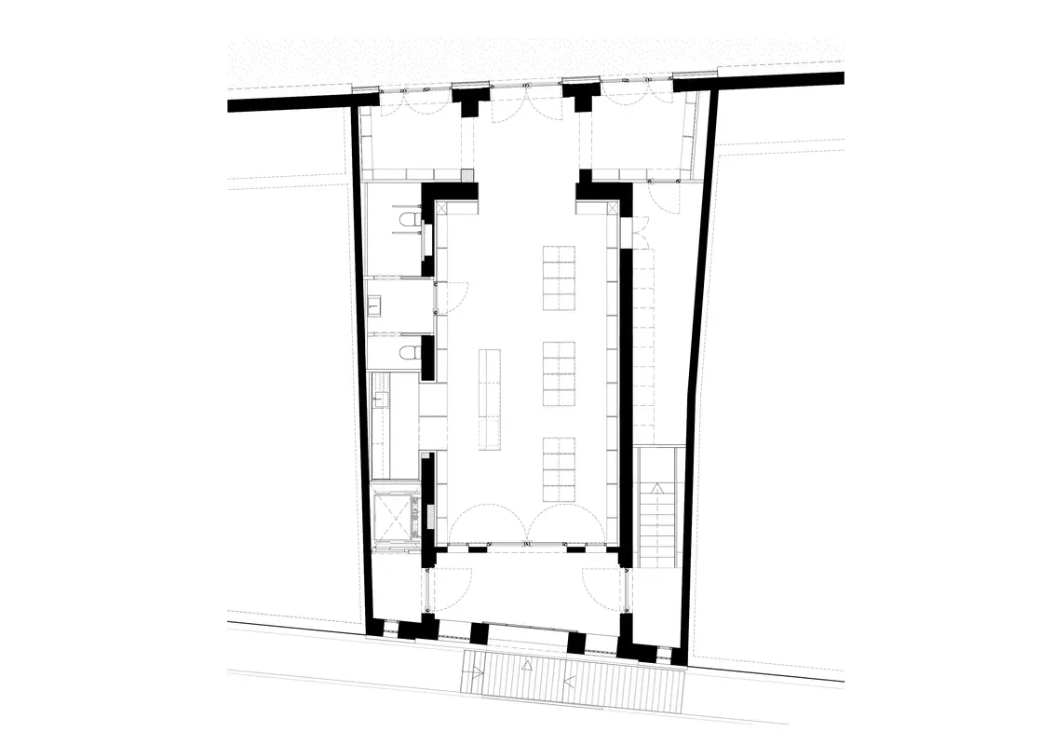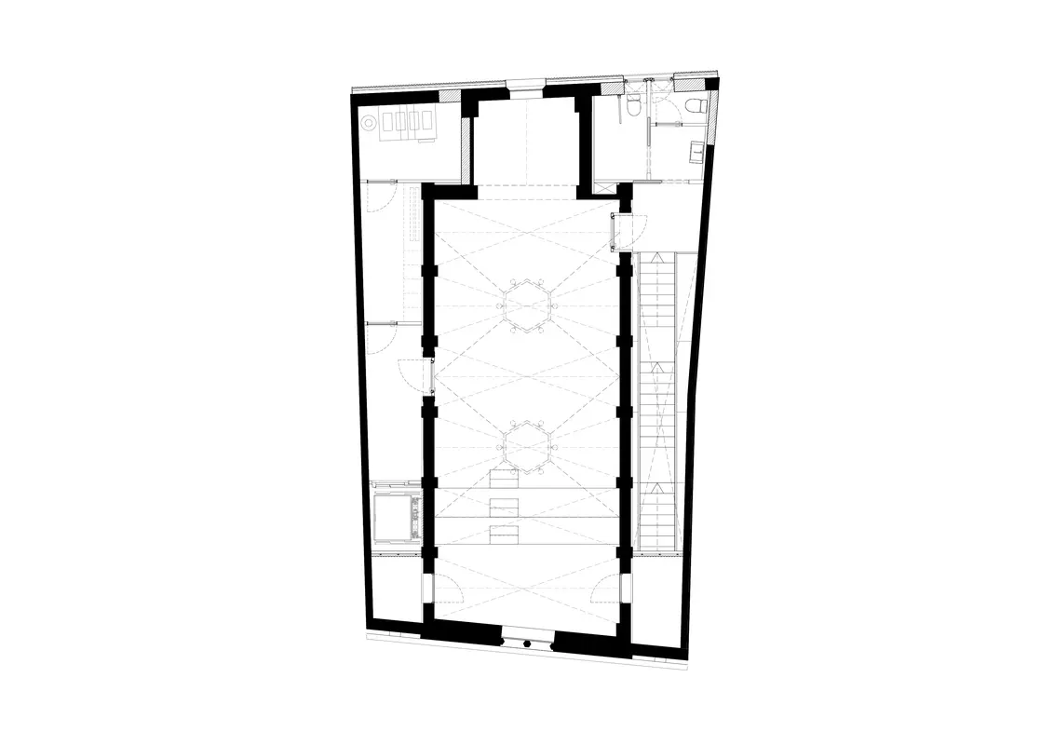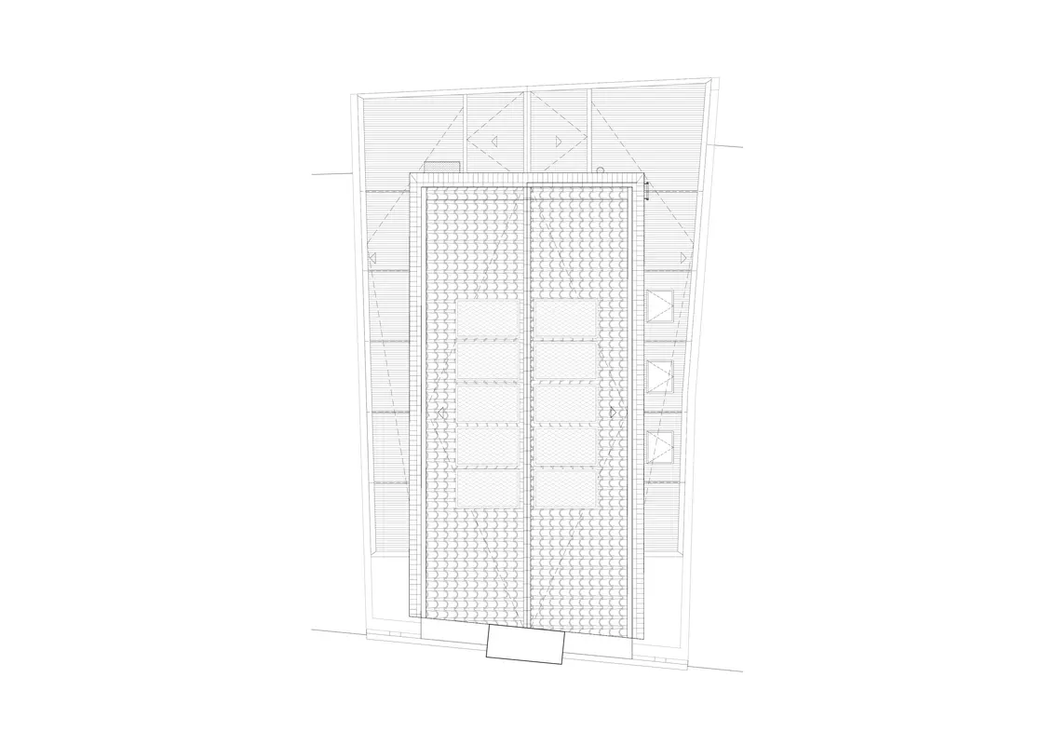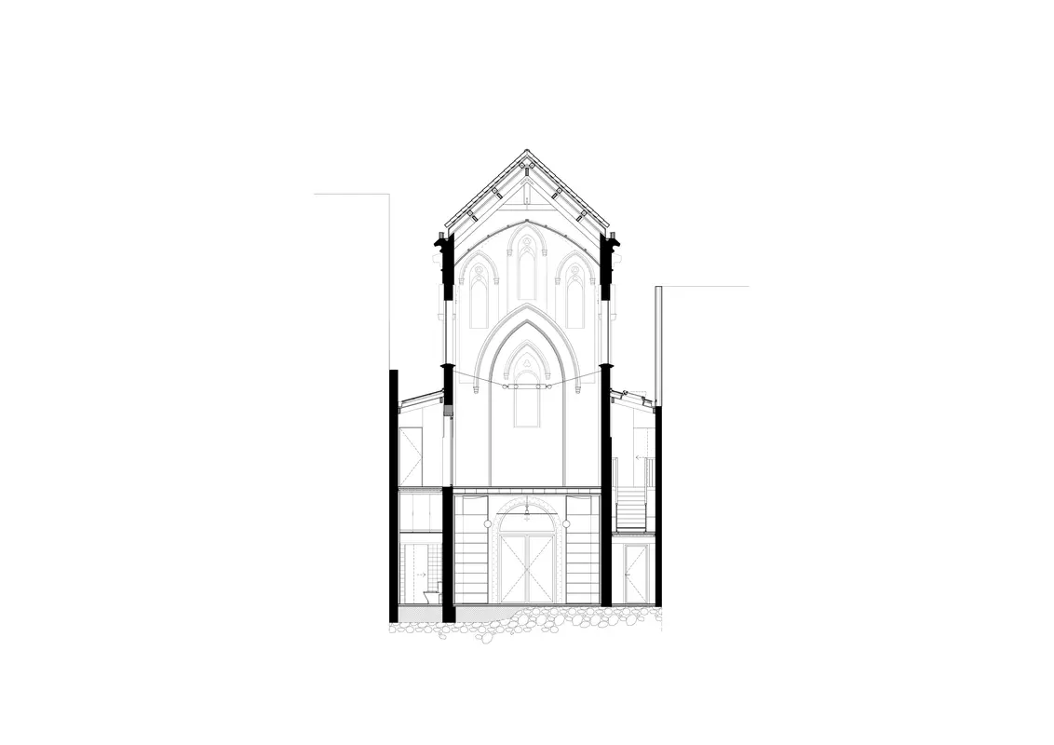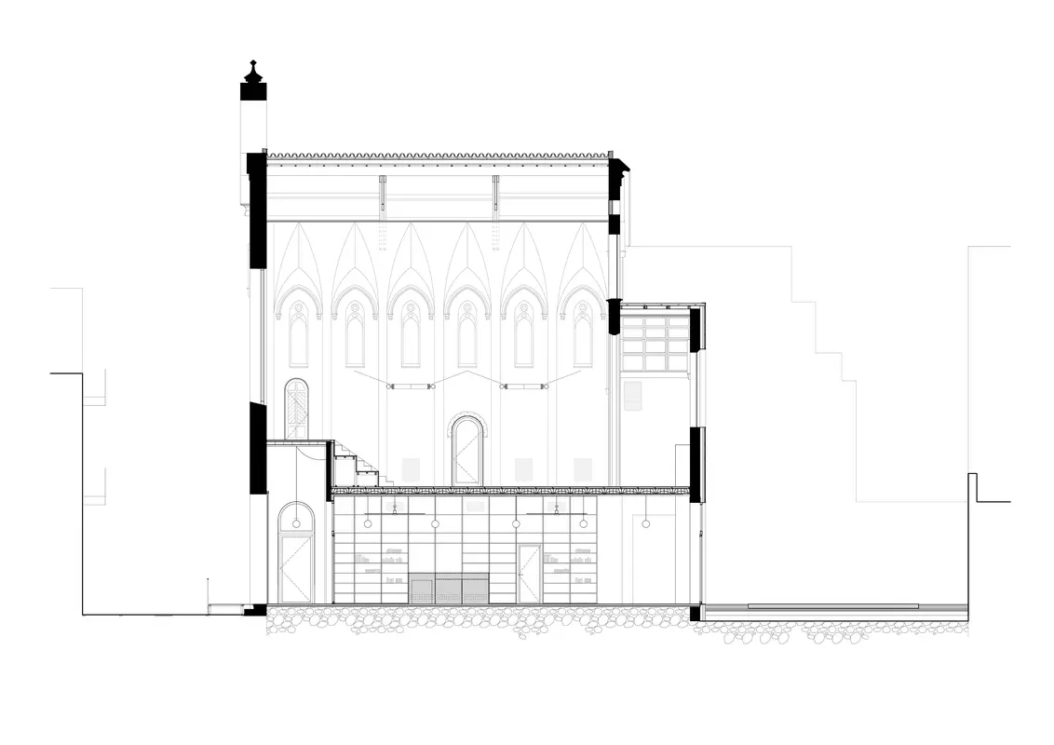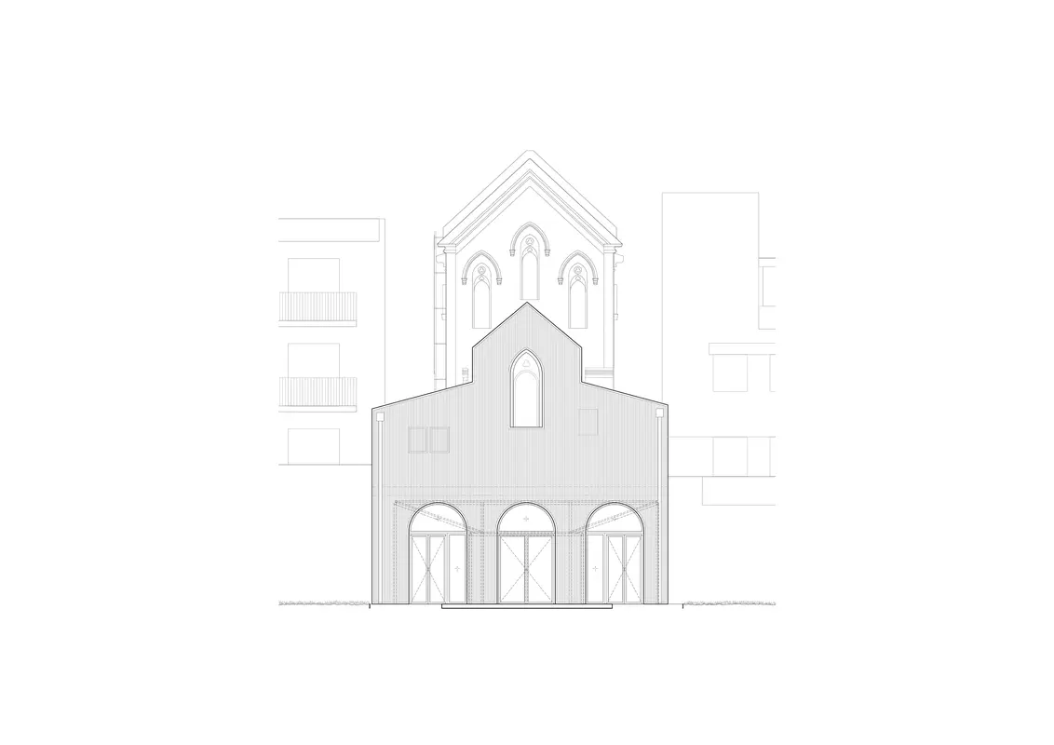The Patronat building, located on Carrer Parellades in the old town of Sitges, was designed in 1900 by the architect Gaietà Buïgas and is listed for its heritage value. It is a religious building with the peculiarity of a chapel on the upper floor, allowing easy access to the back courtyard, which previously housed several parish buildings. In 2020, the local council opened a public consultation to gather ideas for repurposing a number of municipal buildings as cultural spaces. New uses include a coffee shop on the ground floor and a multipurpose room in the old chapel.
The project seeks to unleash the full potential of the original building, situating the intermediate spaces, storage spaces, service areas and facilities on the sides to free up the central section for the main intended uses. On the ground floor, notable permeability between the street and the interior garden-courtyard ensures that the cafe and bookstore function as an extended lobby, with a large shelf running through the space to the outside. The visual and physical connection between the street and the garden is key to bringing the building to life and opening it up to the outside for much of the year. On the upper floor, the space once occupied by the chapel is recovered with the minimum possible intervention, new entrances, new wooden benches and large lights suspended from the ceiling.
The interior garden is transformed into a small climate shelter, a green space with perimetric vegetation, a central trellis and movable fixtures for outdoor activities related to reading and culture.
- Year: 2022-2024
- Area: 160m2 indoor i 260m2 outdoor
