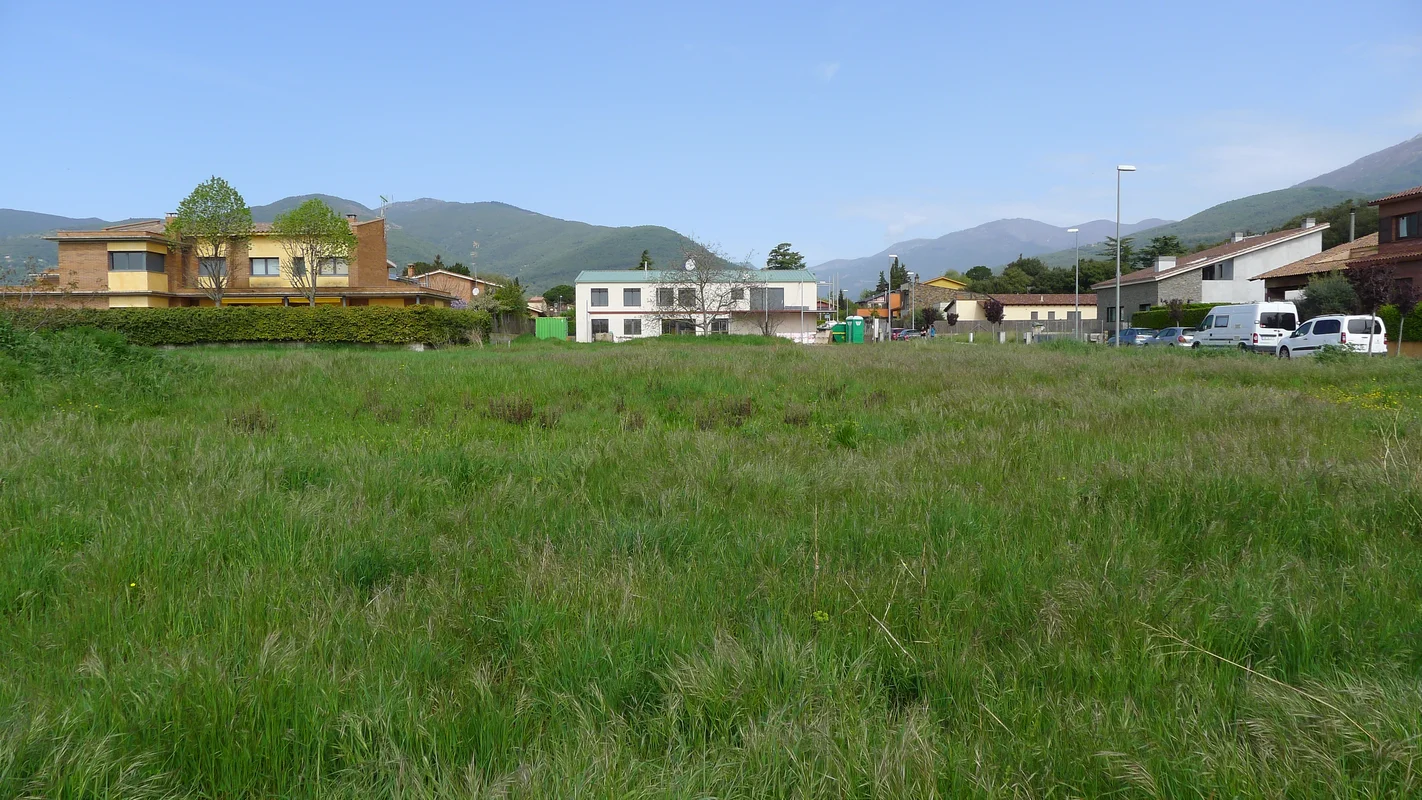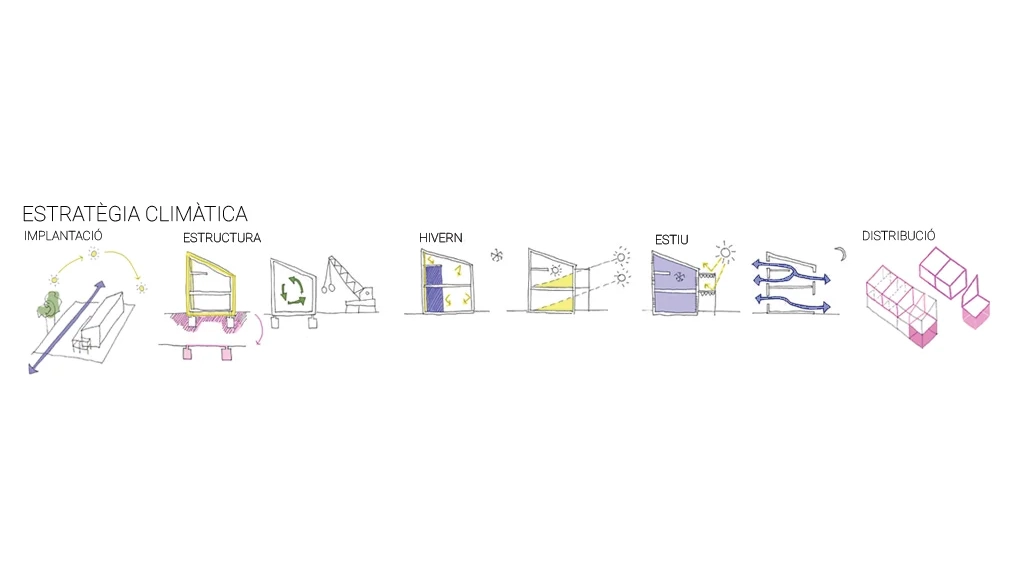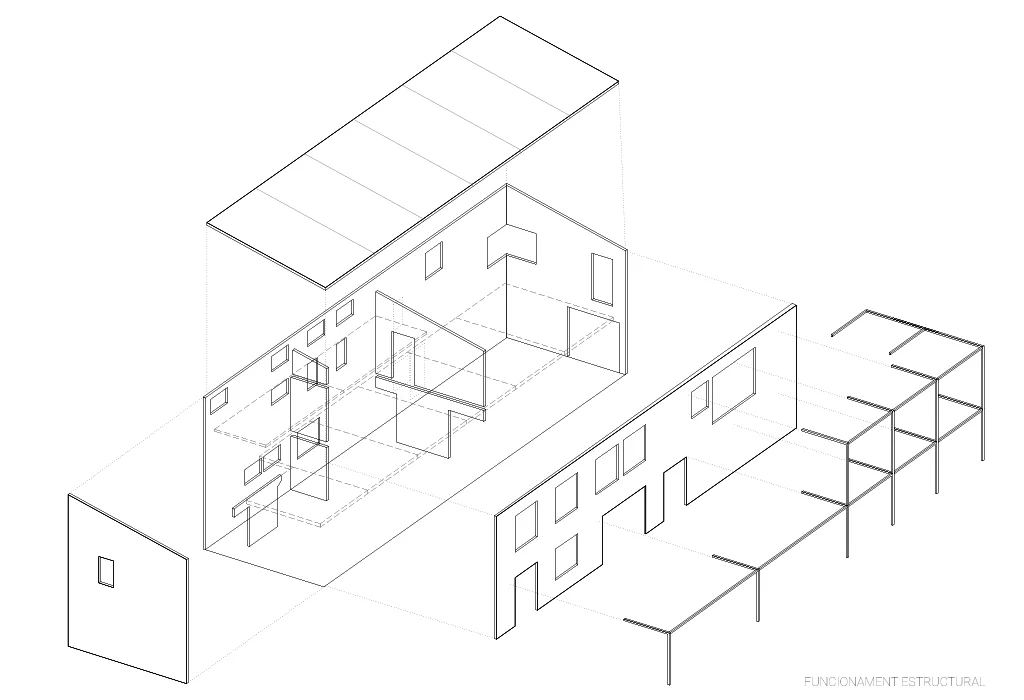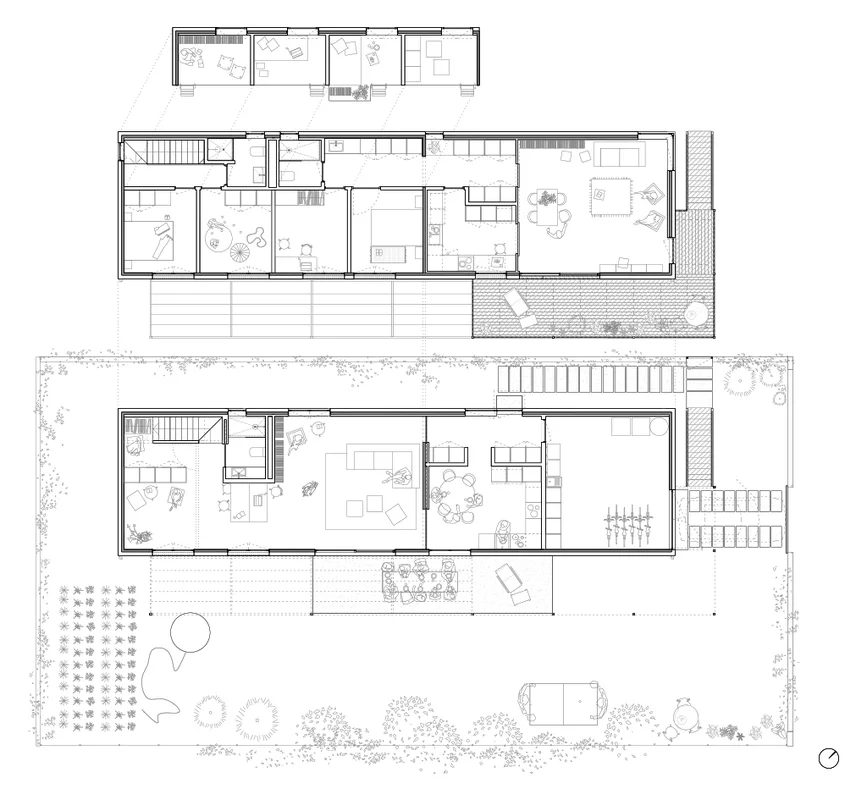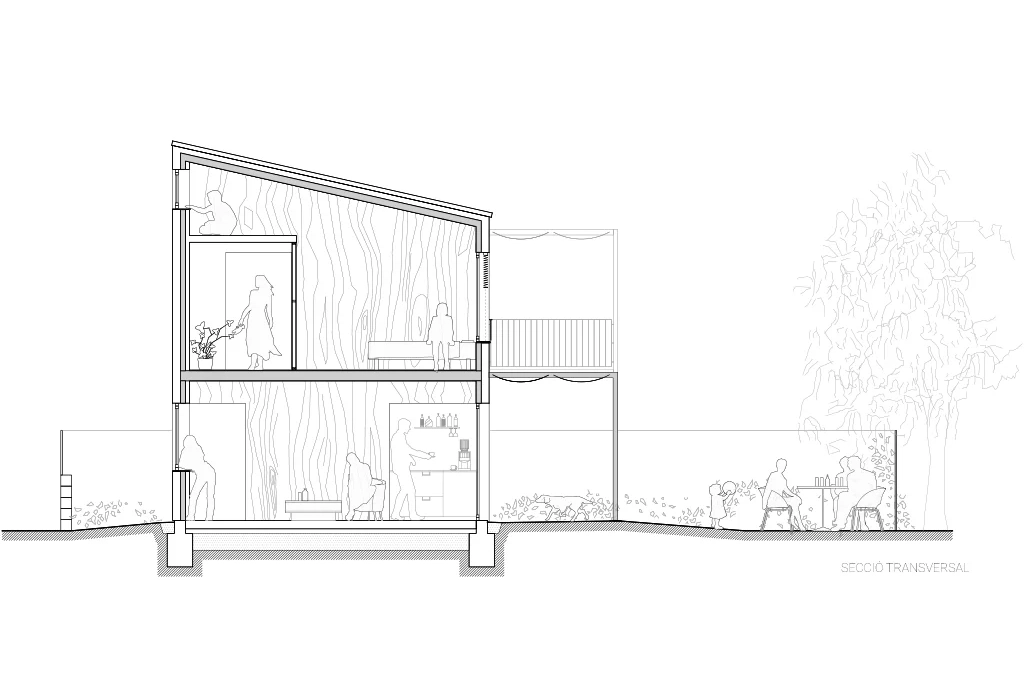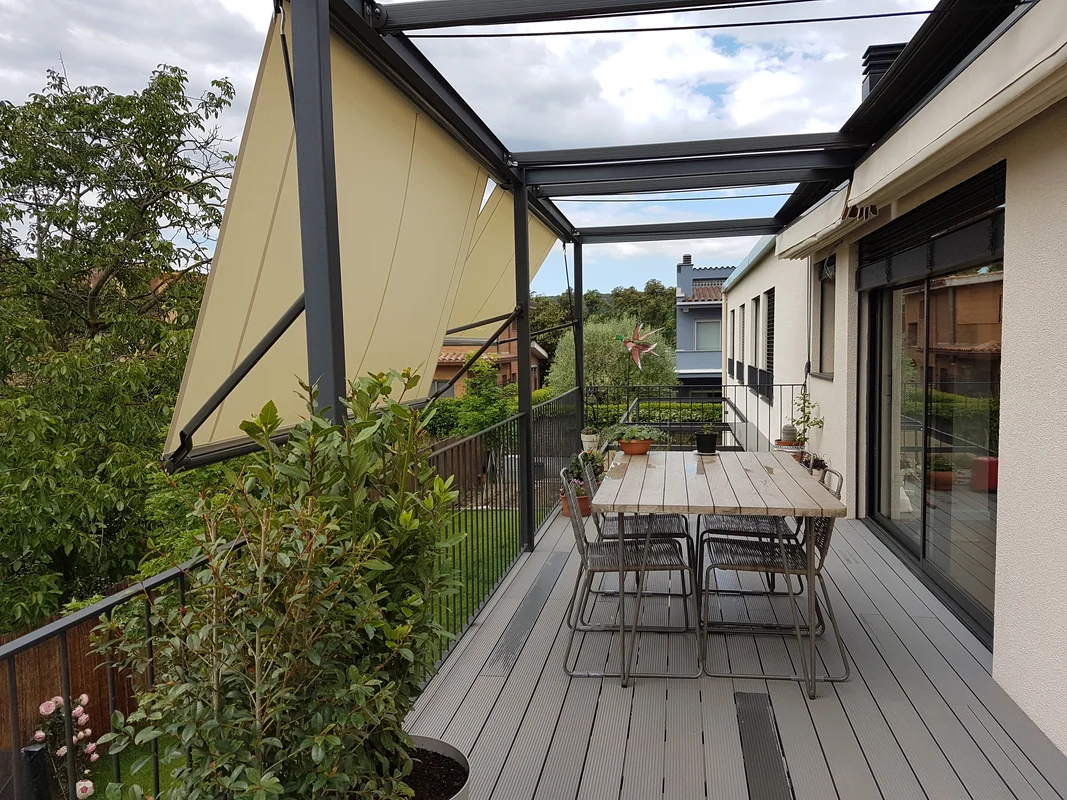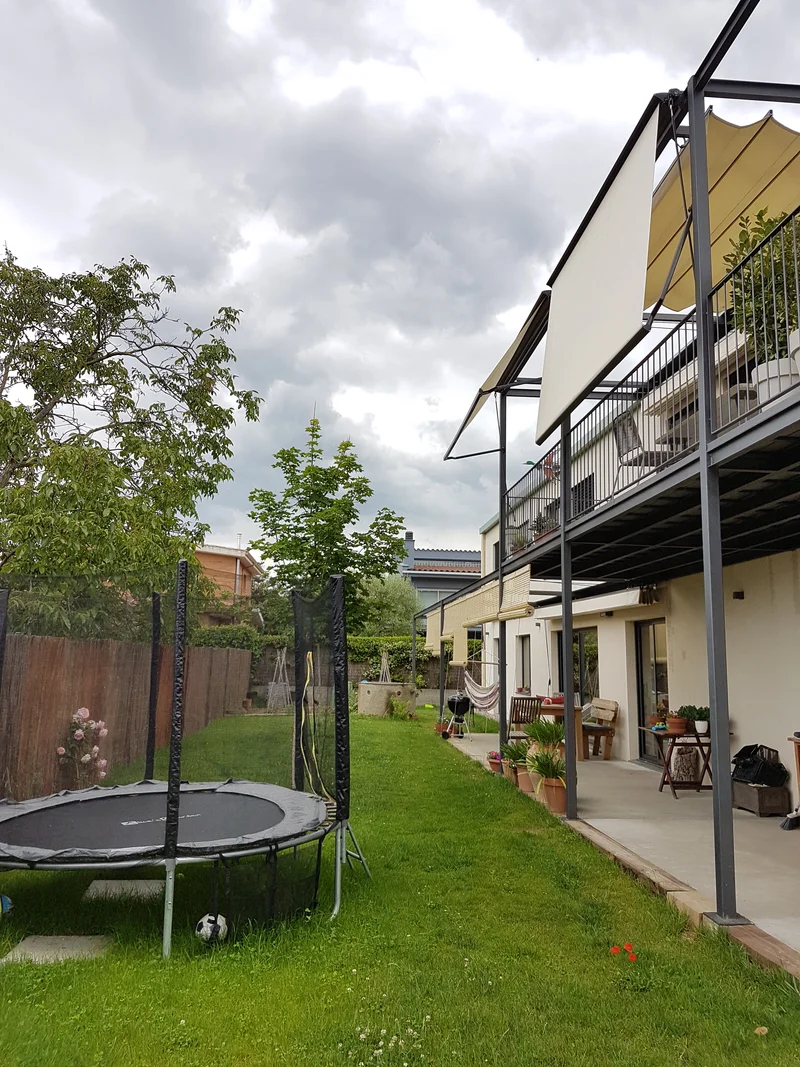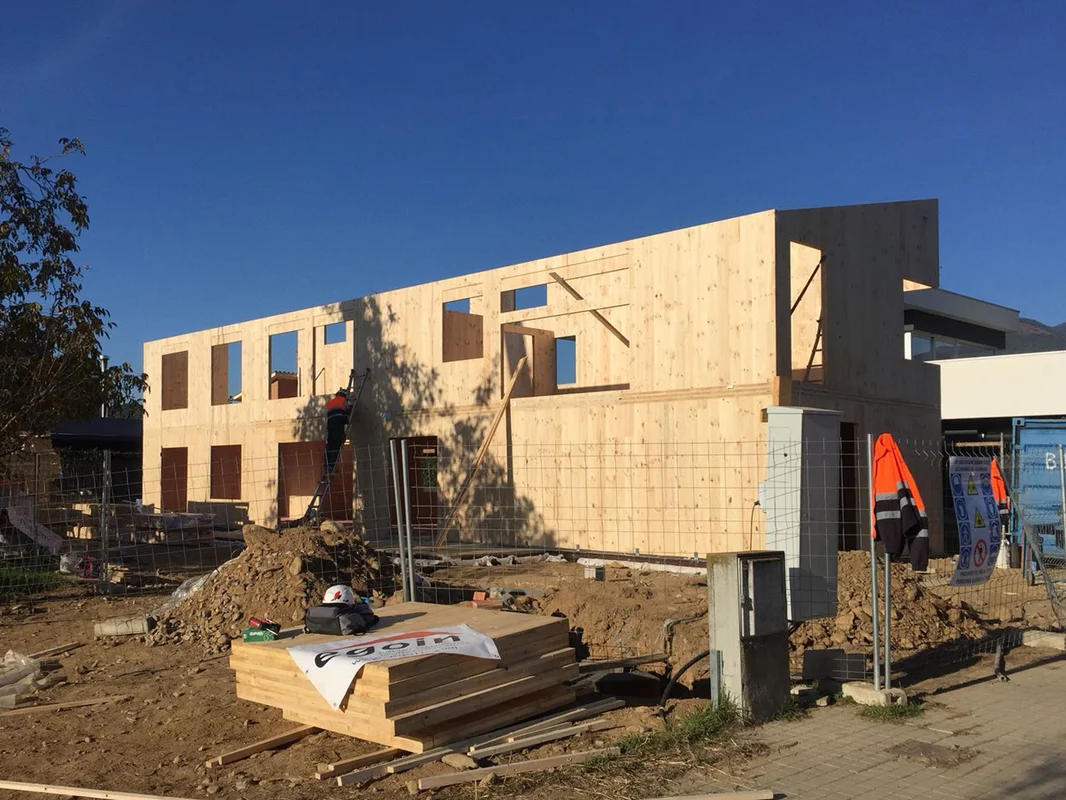The plot is located at the center of an alluvial terrace with a very gentle slope of 0.8% towards the southeast. To the east and west, there are small valleys and ridges parallel to the plain’s slope, belonging to the foothills of the Montseny mountain range, with the massif to the north. The Tordera River, the Vallmanya stream, and the Reguissol torrent cross the plain from northwest to southeast, forming narrow, deep valleys filled with lush vegetation. Part of the terrace is cultivated with cereals, orchards, and small vegetable gardens. The area is located northeast of the historic center of the municipality.
The main design challenge for this project was that three generations would live together in the same home. It was essential to provide a degree of independence between spaces and ensure that, over time and with minimal interventions, some rooms could be reconfigured to integrate into a single housing unit. Additionally, the layout had to meet the specific spatial needs and dynamics of the users. The floor plan is organized into two asymmetrical longitudinal bands: one oriented southeast and the other northwest.
The southeast band houses the most frequently used spaces—living room, kitchen, and bedrooms—which feature large openings connecting to the garden. The northwest band contains circulation spaces, storage, and bathrooms, with smaller openings that help reduce heat loss during the colder months. Transverse partitions allow the different areas of the house to be separated.
- Collaborators: Vinclament (technical architecture), Arkenova (installations)
- Year: 2018
- Client: private
- Location: Sant Esteve de Palautordera (Barcelona)
- Superfície: 260m2
