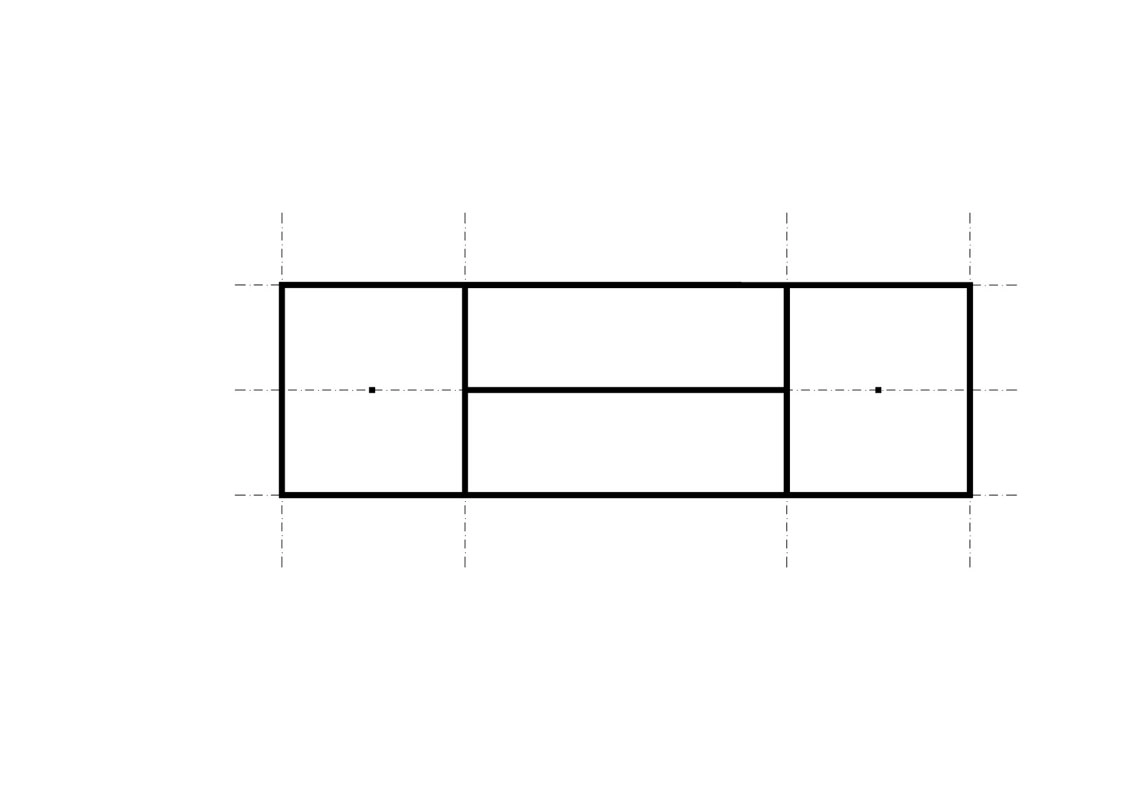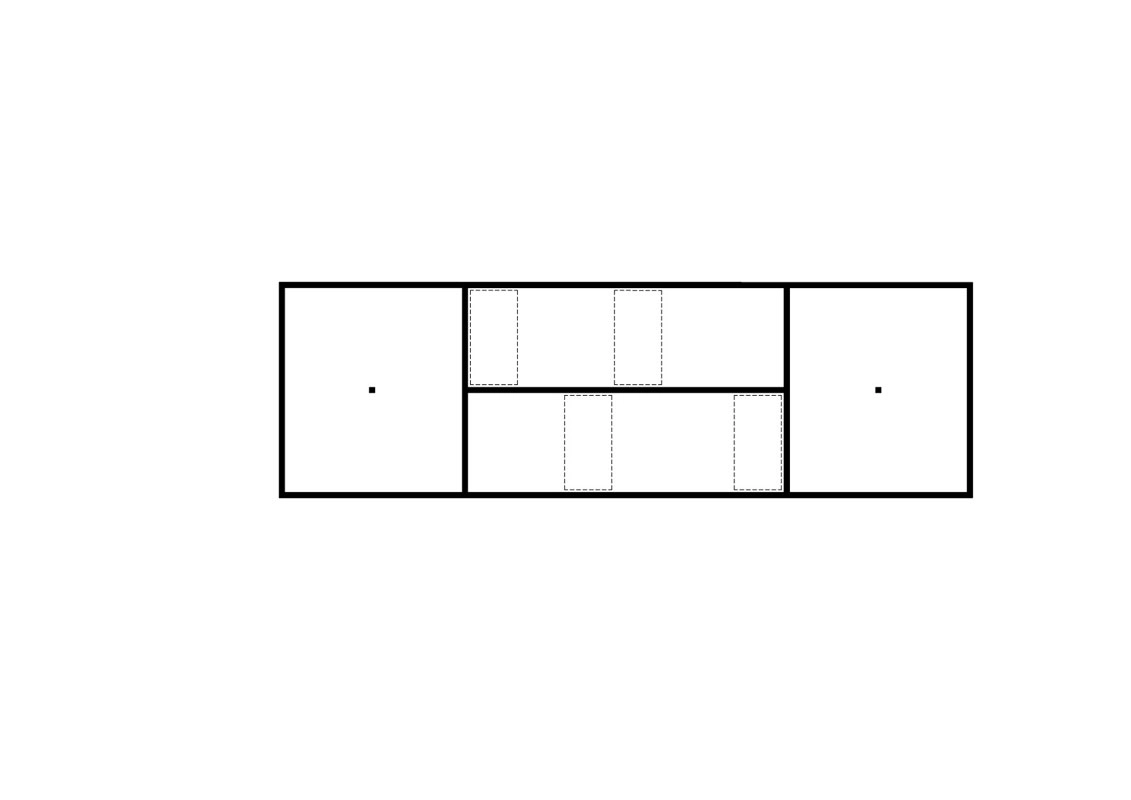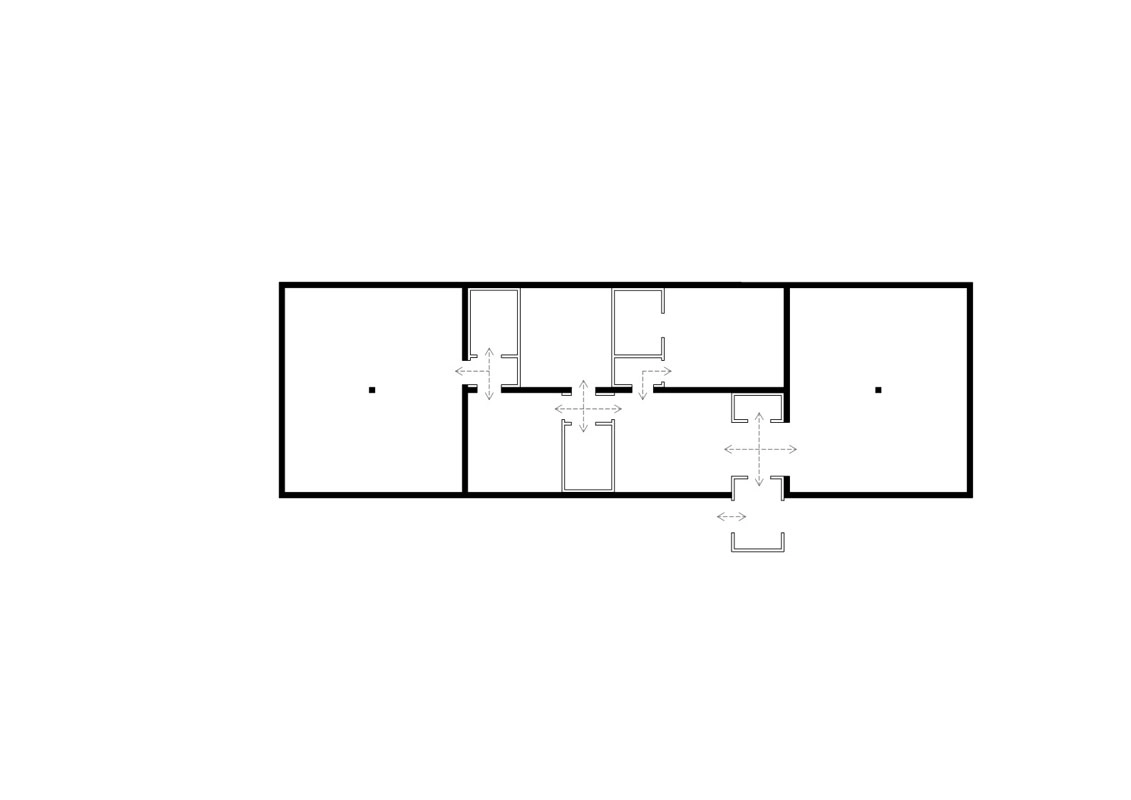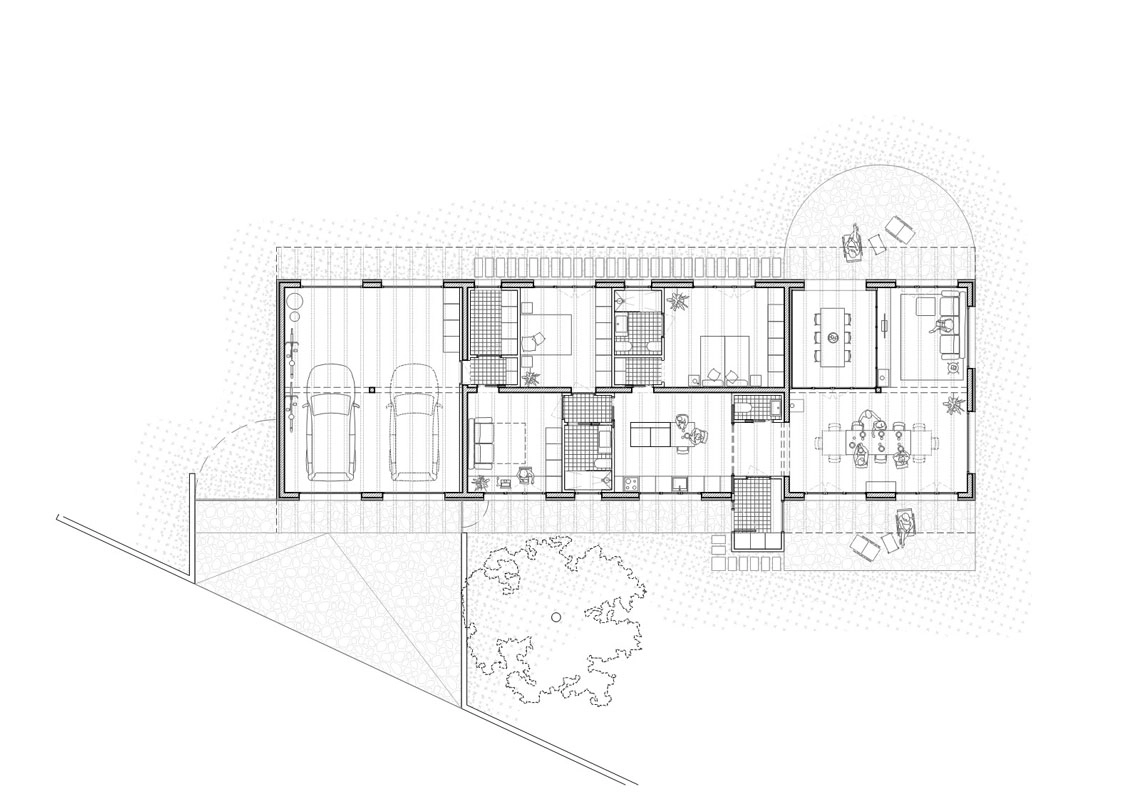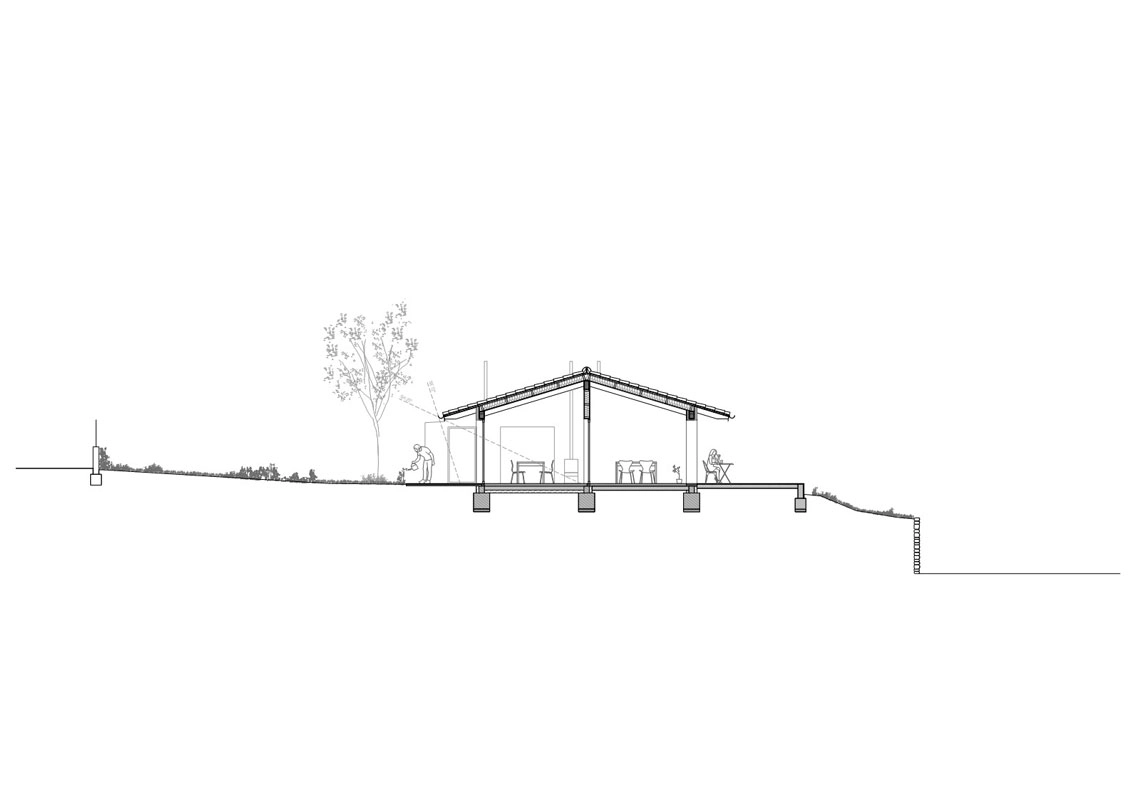A three-bedroom house, centralised on one floor. A notably passive building designed to minimise energy consumption, the house follows a rectangular design to obtain maximum sunlight capture on the south face, where the home’s diurnal use is concentrated around a living-dining room, kitchen and a studio that can also serve as a guest room. On the north face, there are two bedrooms. At each end of the house are the only features that face both north and south simultaneously: the garage, closest to the street, and the living-dining room, at the opposite end, which enjoys both good sunlight exposure to the south and the best views of the landscape to the north.
The structure is composed of load-bearing ceramic walls that shape the north and south sections as well as the two ‘heads’. Lightweight ‘boxes’ are inserted into each section, which give shape to the different rooms and structure movement throughout. One of these boxes stretches outwards, creating the main entrance to the home, splitting down the middle to allow a generous visual connection between the kitchen and the dining room. Passageways have been minimised, and the longitudinal hall acts as a pleasant sequence joining each space.
The roof is pitched due to building requirements, with the ridge located in the centre. The insulation of the facades is exterior, using high-performance wood fibre.
- Year: 2023-2026
- Client: private
- Location: Castellterçol
- Area: 216 m²
