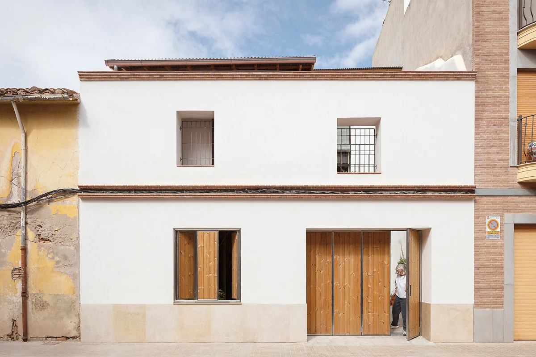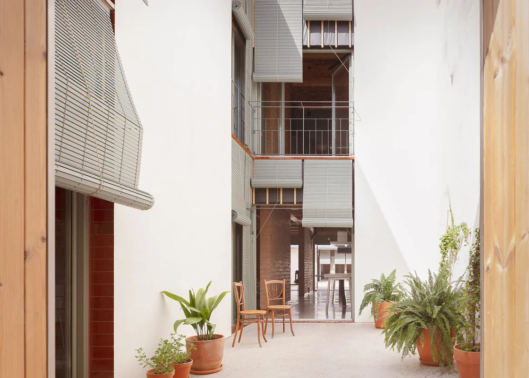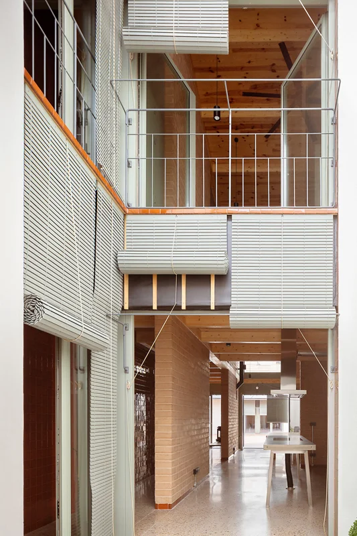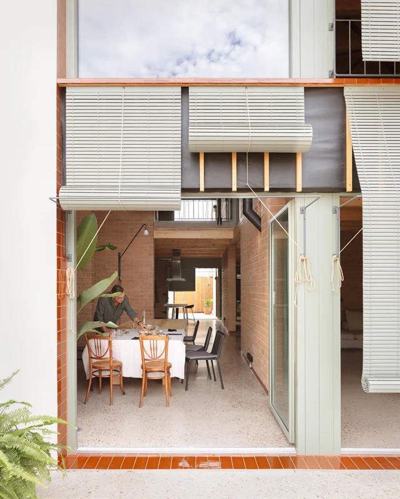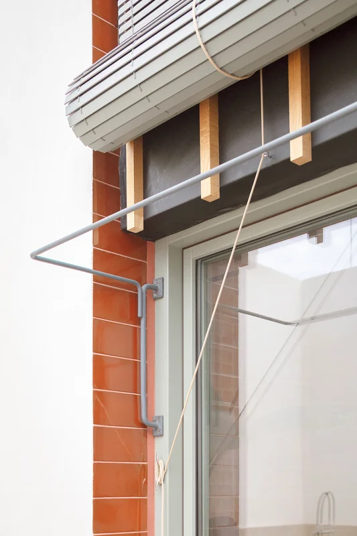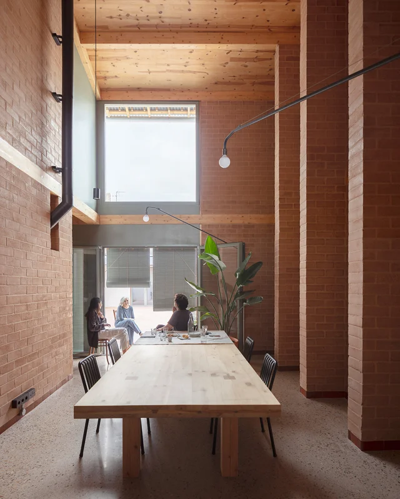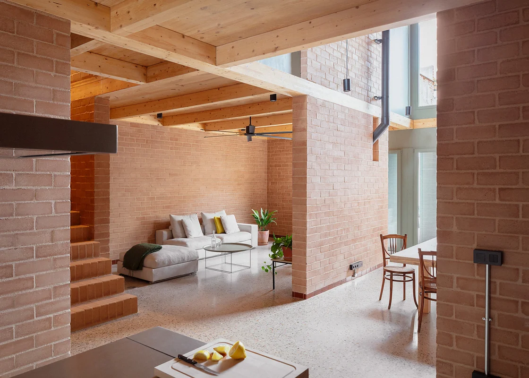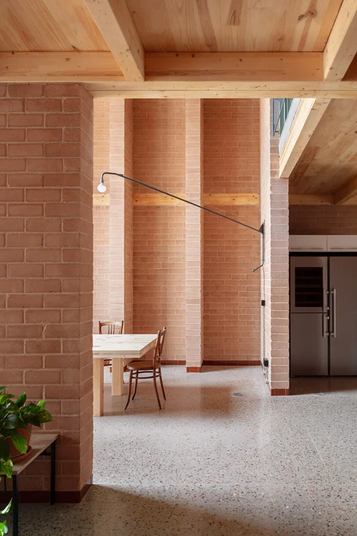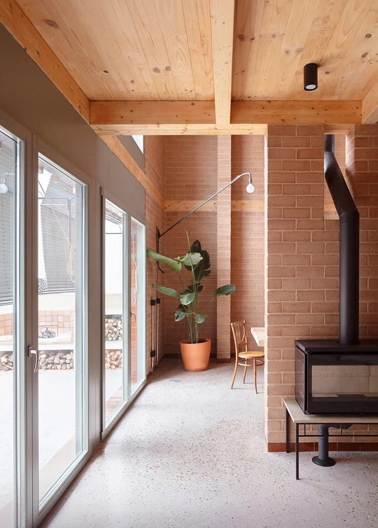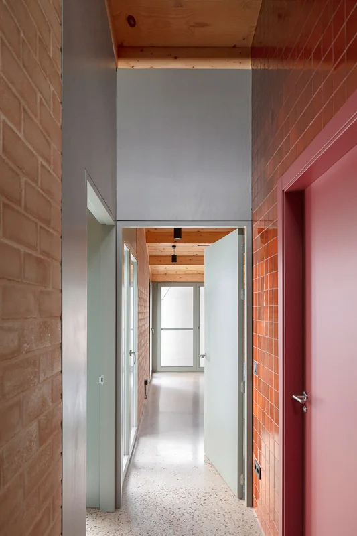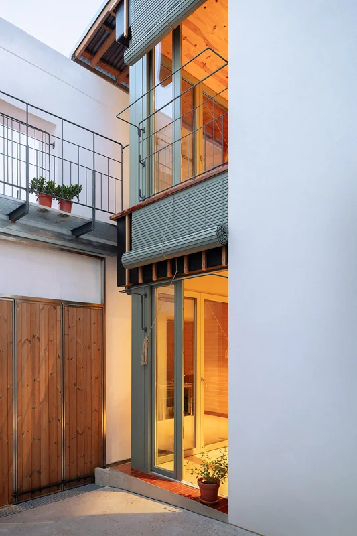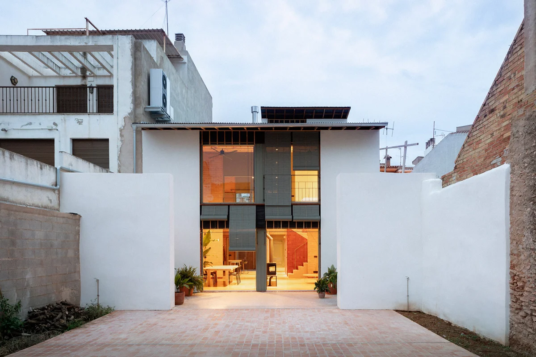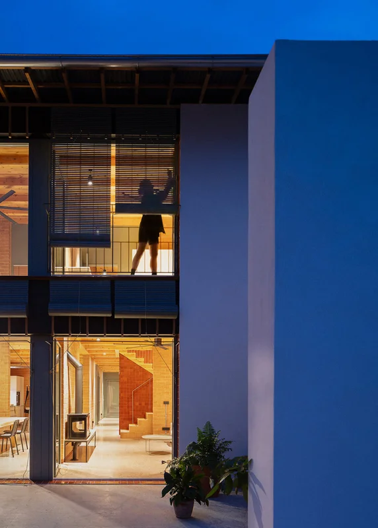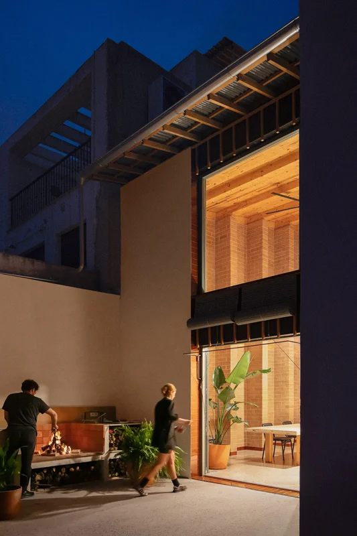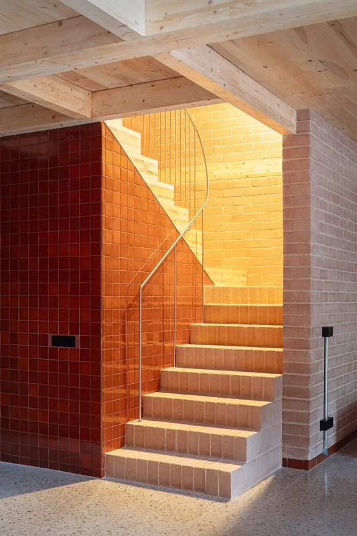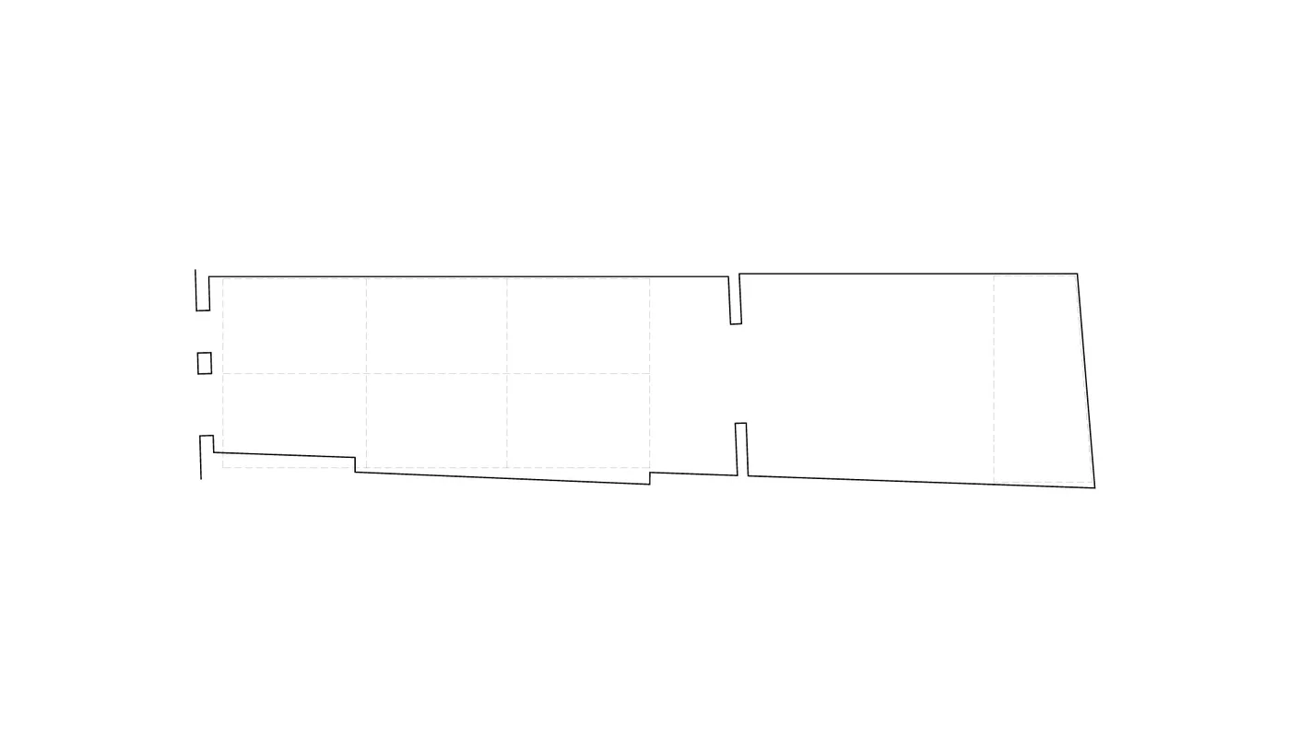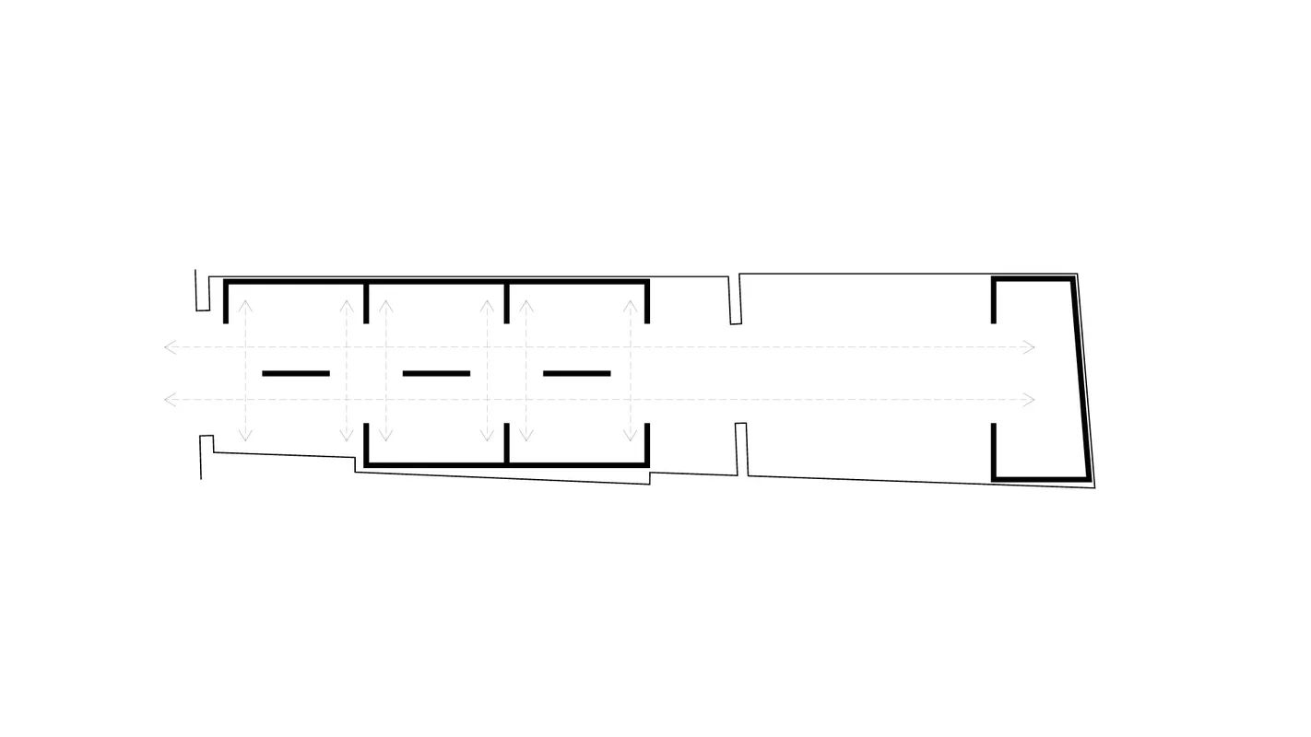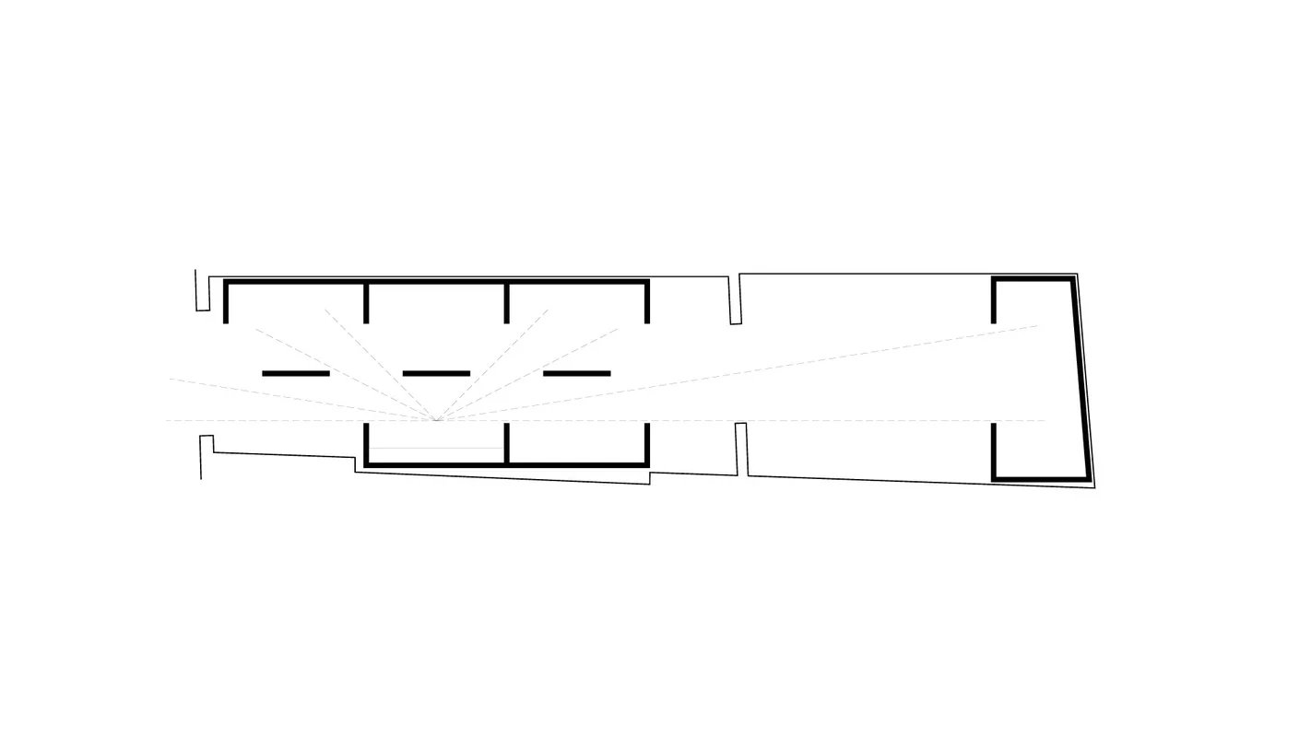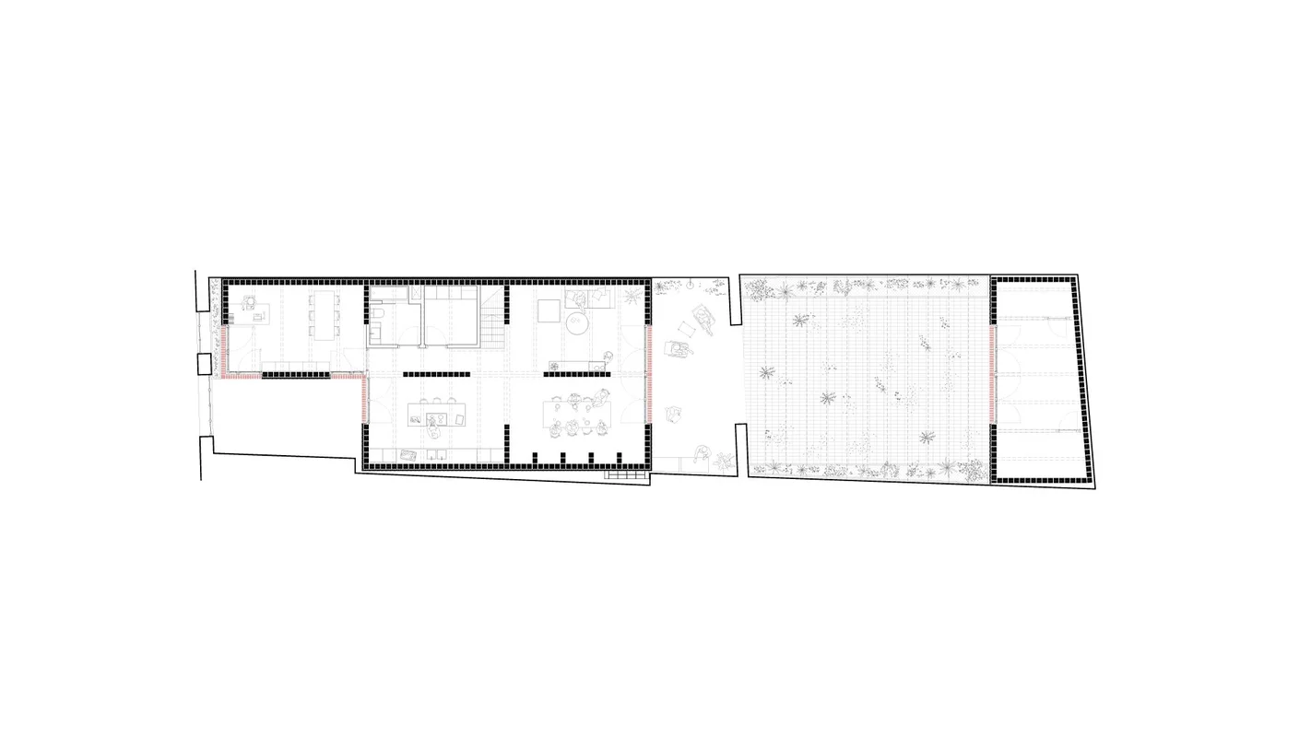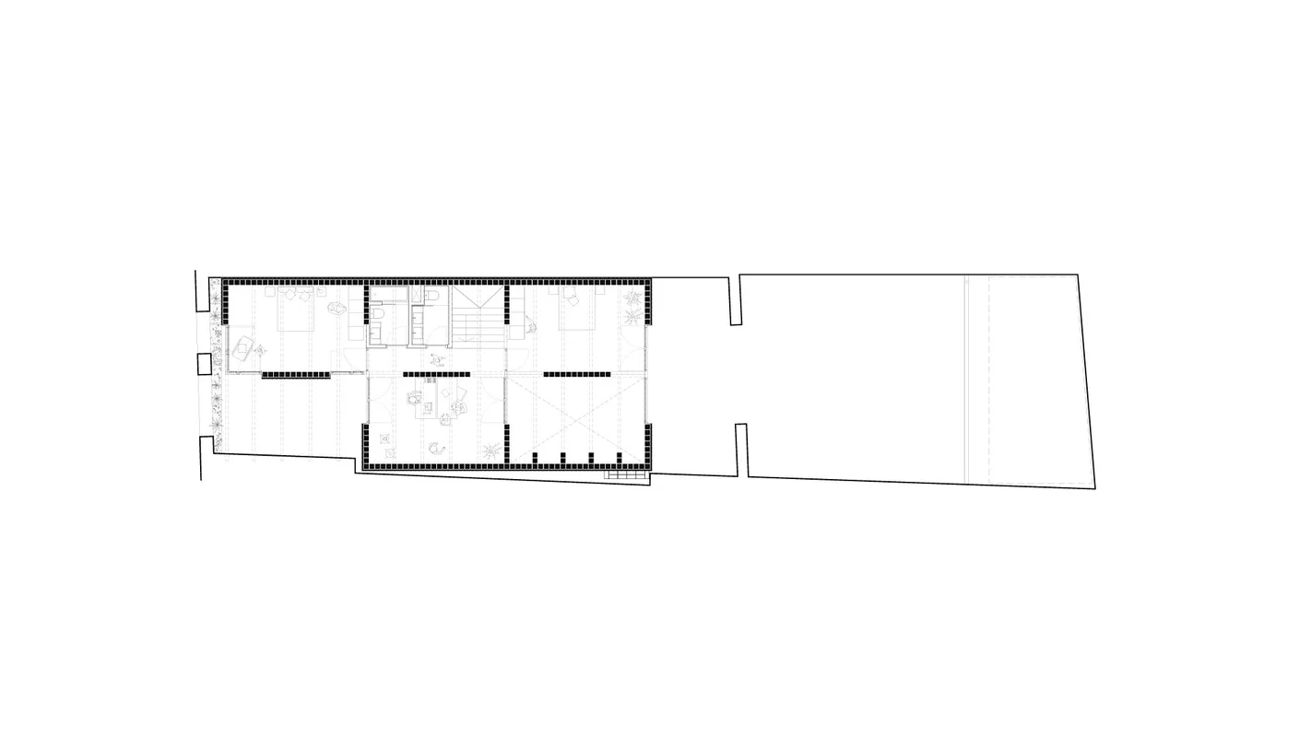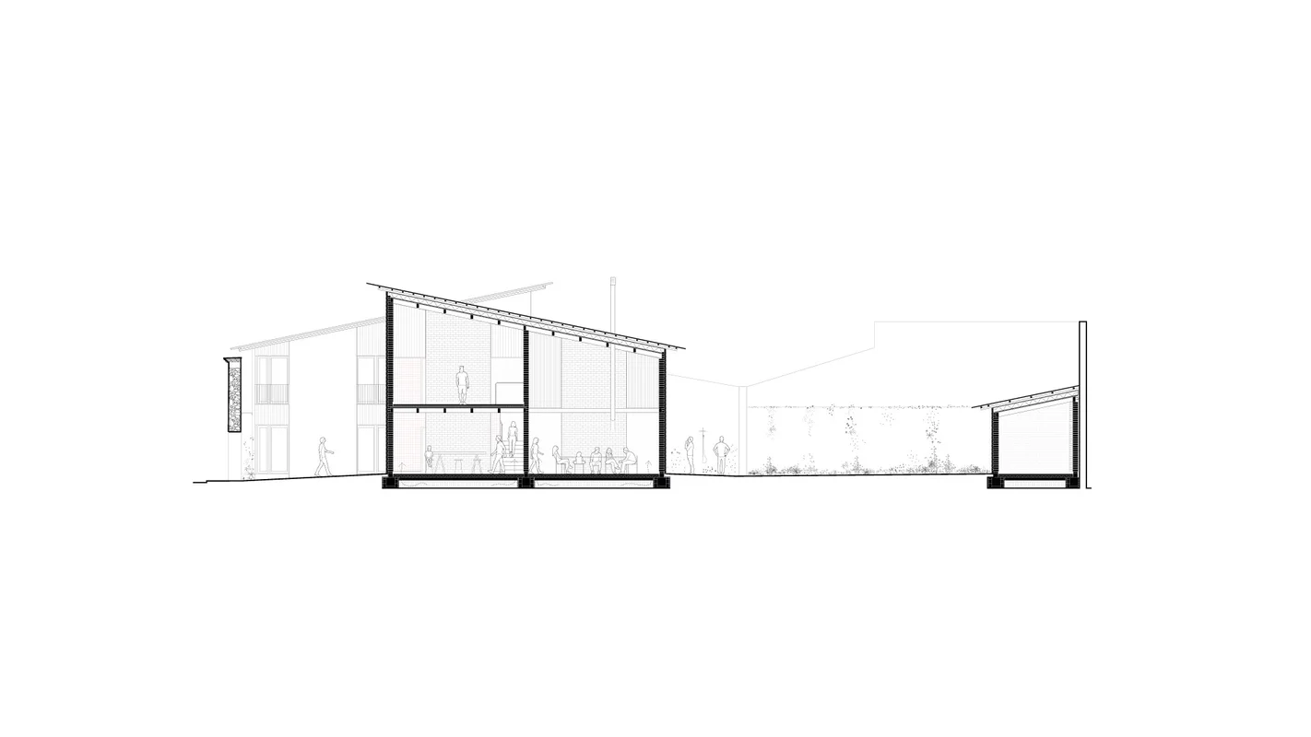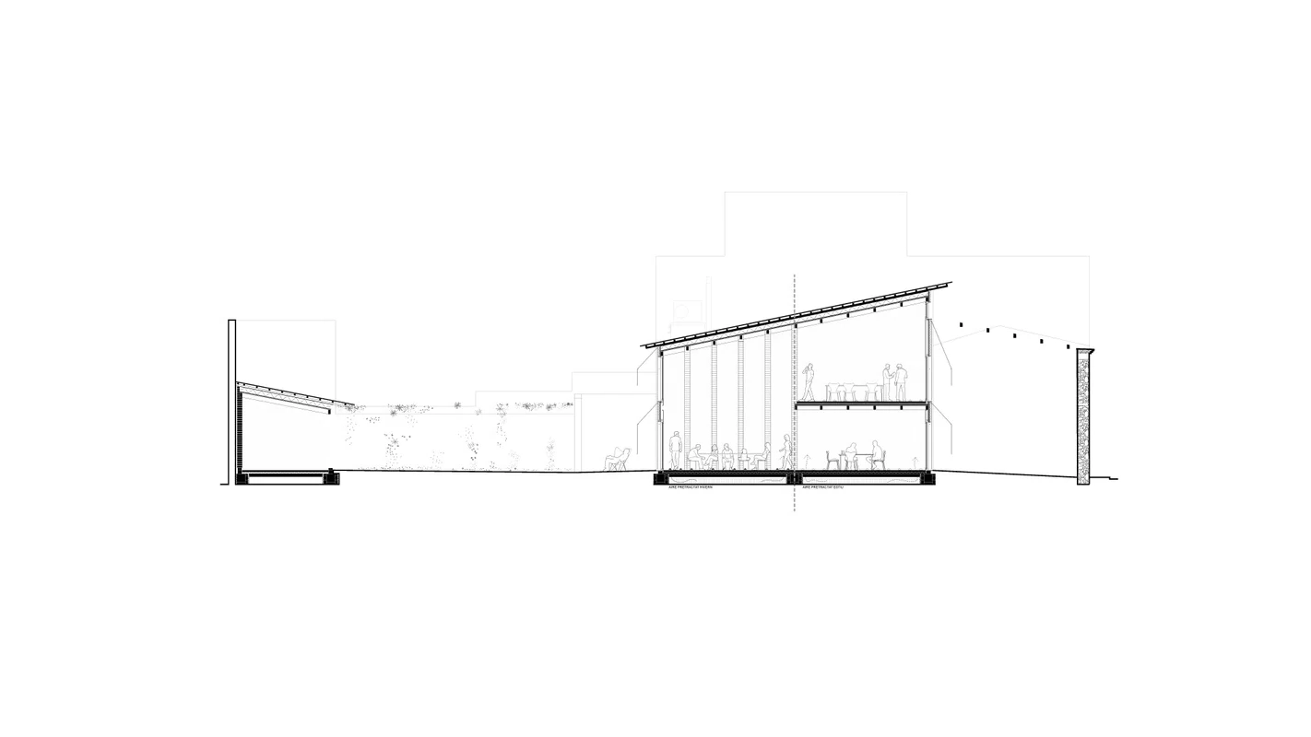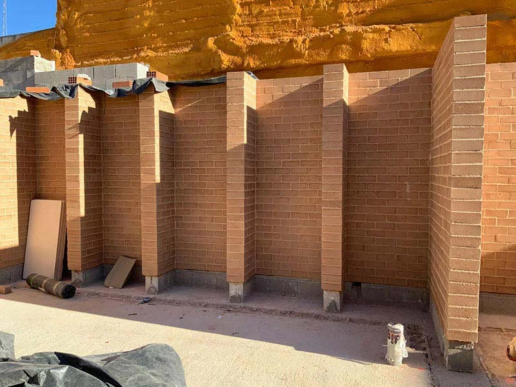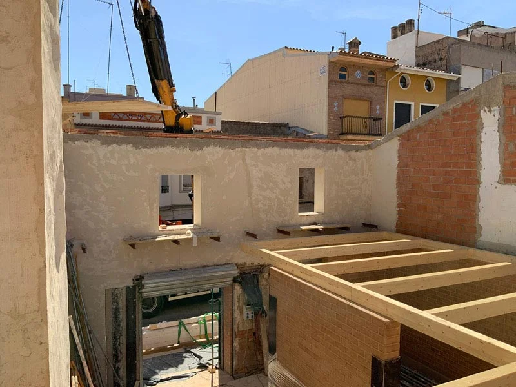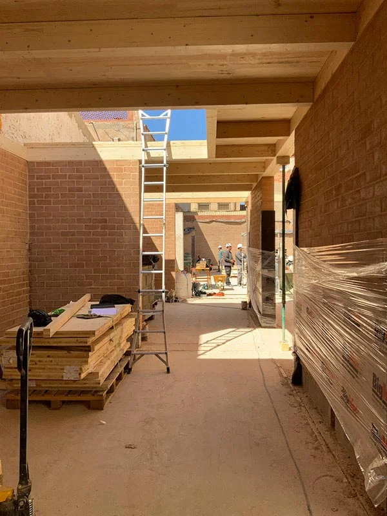This building is located in the historic centre of Vila-real, with the union of two plots under one roof. Both plots featured poorly-built structures, the renovation of which was subject to an initial viability study. This was ultimately rejected due to the significant degree of deterioration present. The aim of the project is to provide a large and comfortable singular residence in which the number of residents may fluctuate from a single-family unit to several coexisting nuclei over long periods. The inclusion of an office space which does not interfere with the daily life of the home was also required, in addition to a multipurpose space connected to the inner courtyard.
The strategies that shape the project are defined through four actions: 1/ Preserve the façade of the existing buildings and maintain their traditional low-rise character. 2/ Non-hierarchical spaces. Well-connected and multi-purpose space Create multi-purpose, connected spaces that allow for adaptation to changes in use. 3/ Low environmental impact: load-bearing walls using compressed earth blocks, supported by wooden joists and CLT panels, and insulation of the exterior facade using an expanded layer of lime and cork. 4/ Reduced energy demand: housing built to a high standard of passivity, particularly during the warmer months of the year, with thermal inertia, humidity control and ventilation.
The neighbourhood in which the house is located is composed of narrow plots historically occupied by two-storey townhouses. With the opportunity to occupy two plots, the project permitted planning for a house with an increased surface area without the need for additional floors. The facade of the existing buildings was to be preserved, maintaining the historical character of the neighbourhood both in materiality and height, while also preserving the existing interior walls of the block. This ensures that continuity with the neighbouring buildings is not compromised by demolition, with any new construction limited by the pre-existing structure.
- Collaborators: Arkenova (enginyeria)
- Year: 2024
- Client: Privat
- Location: Villa-Real (Castelló)
- Area: 344m2
