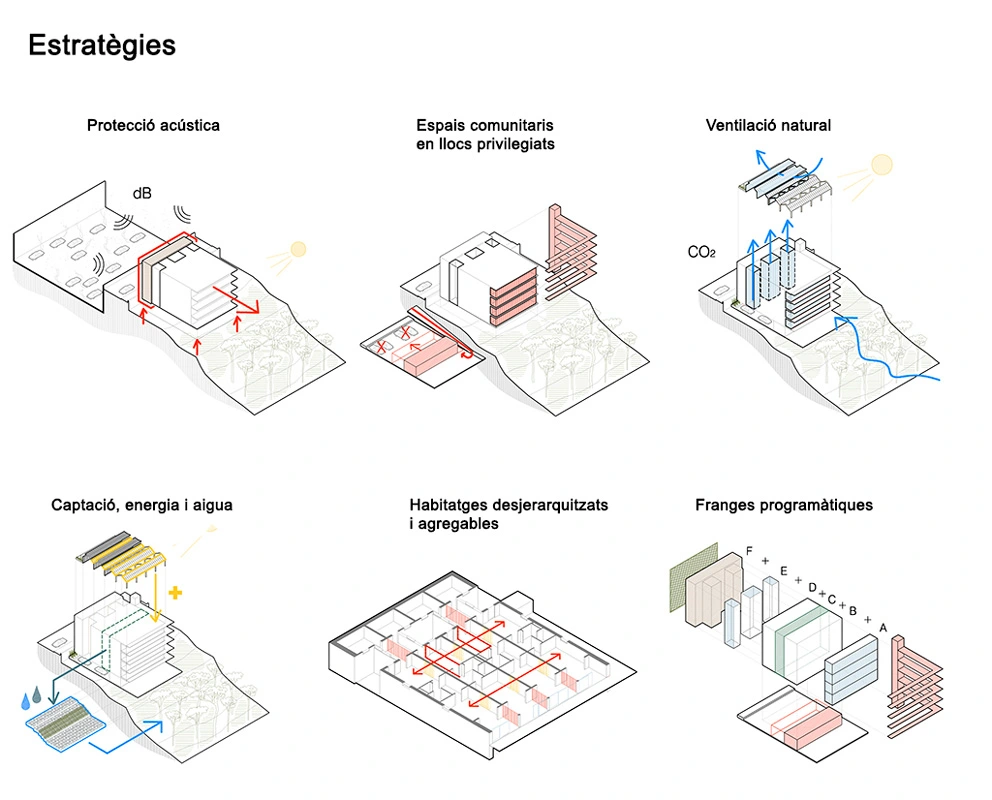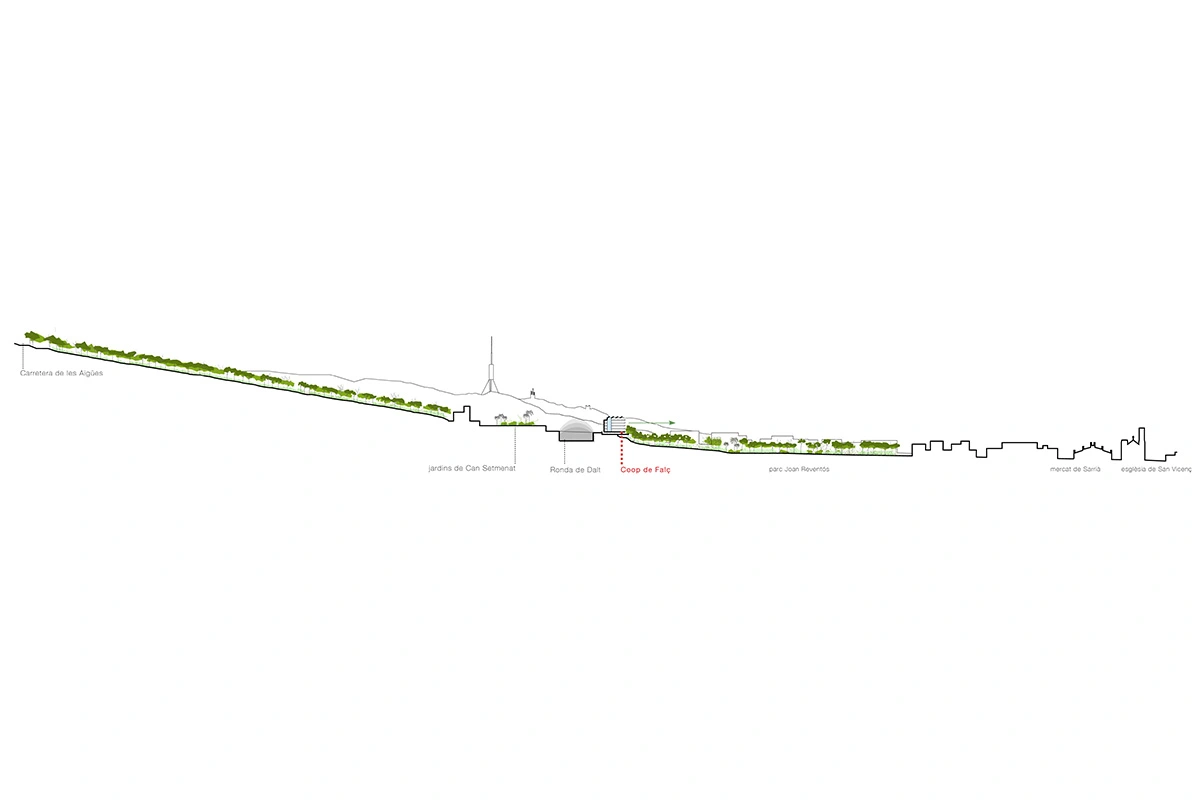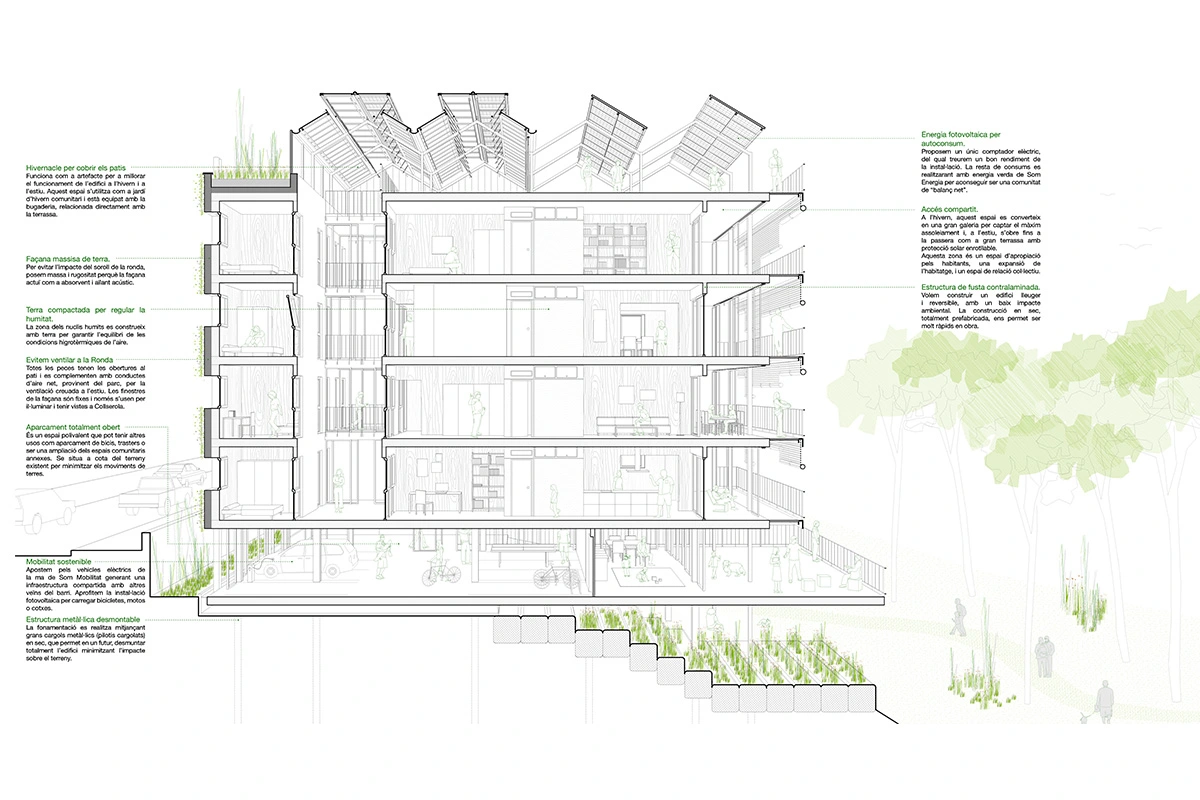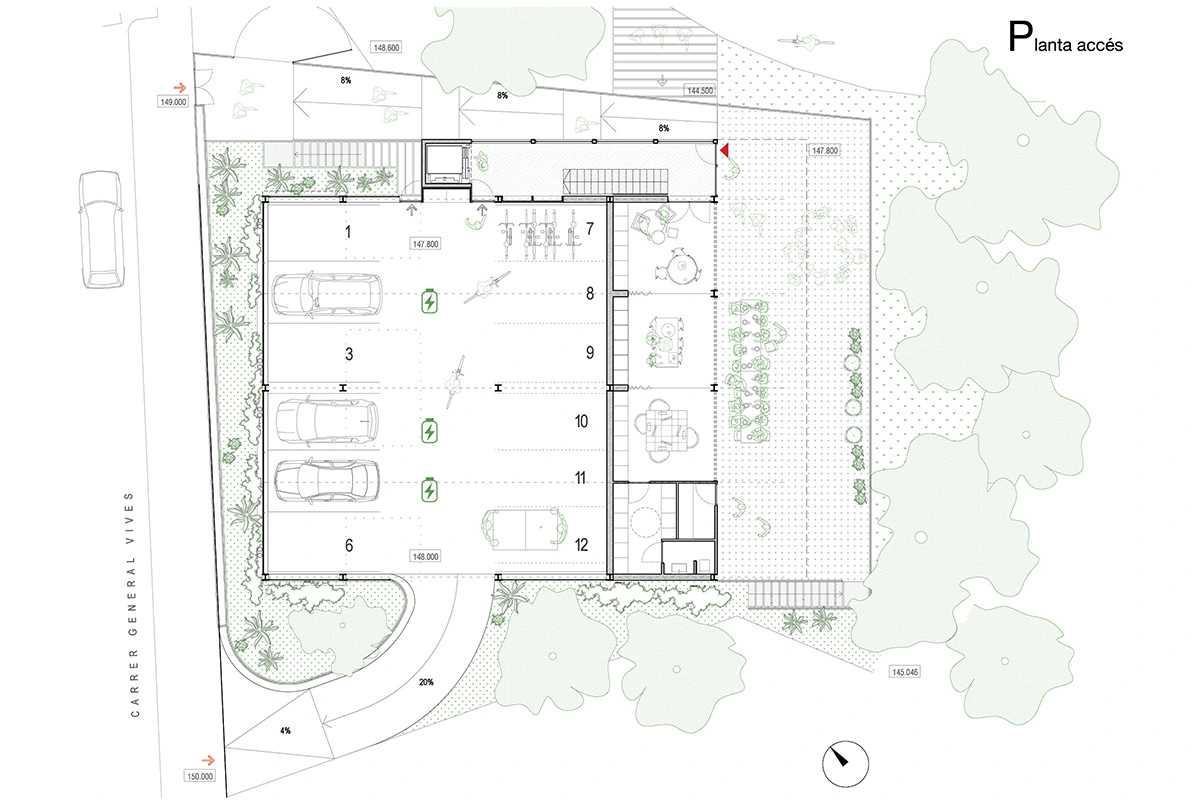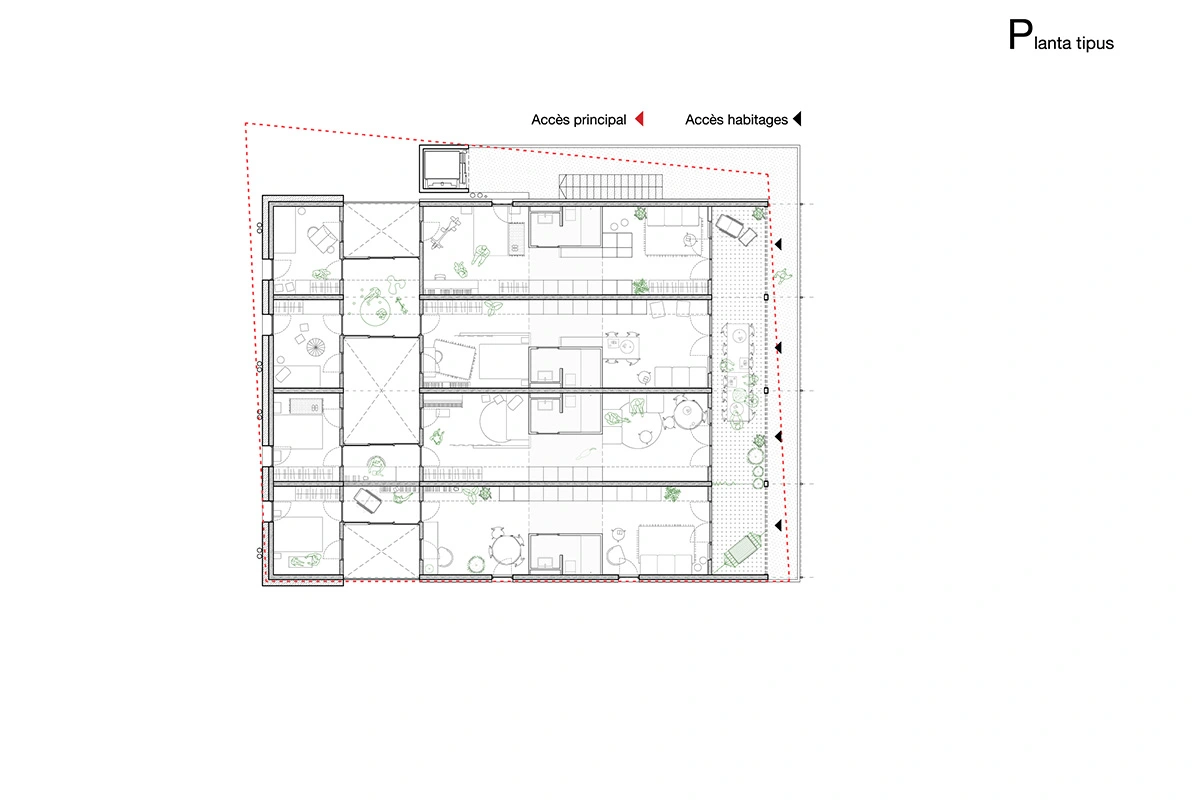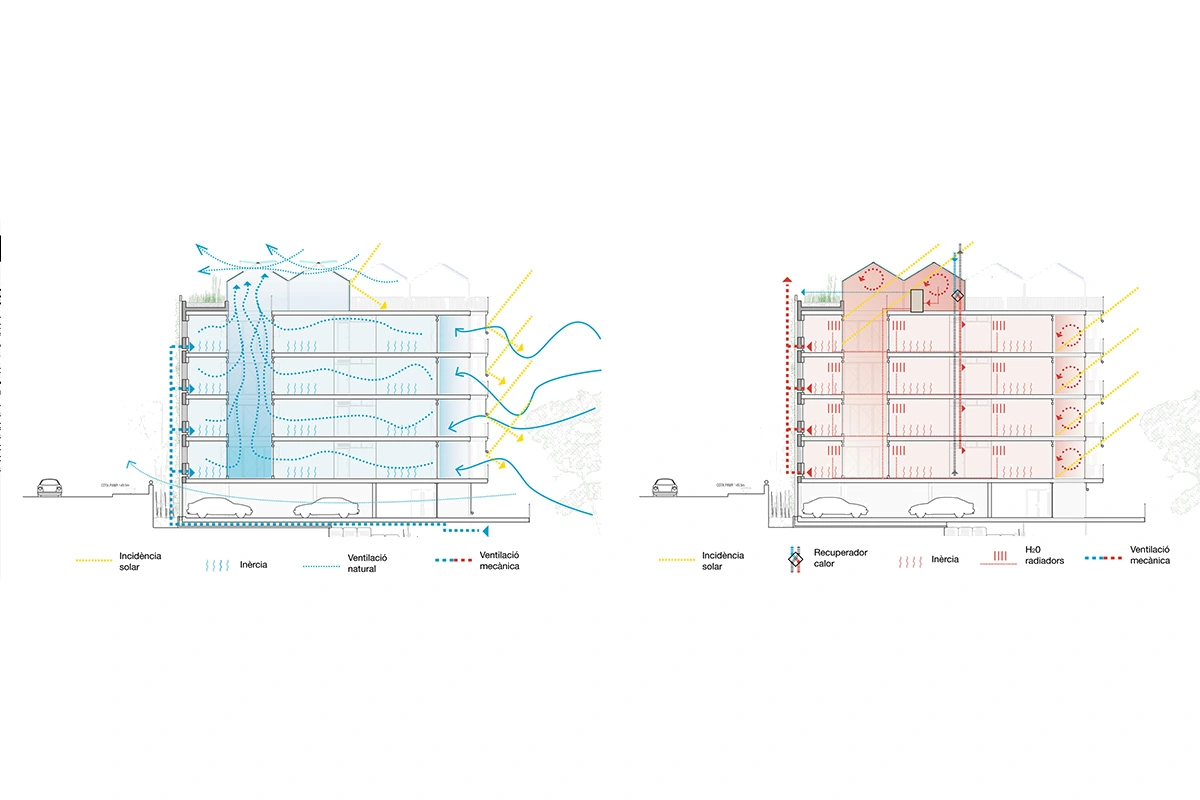Project for the public competition for municipal plots intended for cooperative housing under a use-rights model. The proposal was developed jointly with the cooperative Arqbag and La Dinamo Foundation for the Coop de Falç association of future cooperative users. “This is not a place to bulid!” until La Ronda (the highway) is covered. Jordi Sunyer’s studies on the effects of pollution on students attending schools near the Ronda are alarming, and noise levels peak at over 80 dB. So, how do we intervene?
Healthy site strategy. Our approach is to protect ourselves from the Ronda and open the entire building toward Joan Reventós Park, which has good orientation, views, and easterly breezes filtered through existing vegetation. We design a single compact volume with interior courtyards to enable cross-ventilation without opening toward the Ronda. The building features a very solid earthen façade facing the road to absorb and insulate against noise. Avoiding noise and ensuring air quality are non-negotiable goals.
We raise the ground floor to the maximum allowed to minimize earthworks, distance the building slightly more from the Ronda, and maximize winter sunlight. We want to become a building of the park—the first one opening onto it—dissolving our boundary by taking advantage of the steep slope, with no fences.
Community program integration. We make the most of the plot to maximize the number of homes and ensure affordability. The result: fifteen homes that share the best orientation equally.
All circulation routes and shared spaces are placed in the most privileged areas because in a cooperative building, these are the heart of community life—spaces to meet and engage in daily activities together. The key point is the entrance, located on the lower floor and accessed via a large terrace connected to the park. The terrace can be reached via a ramp from the street or directly through the park, which will become the main entrance. On the upper floors, the vertical core and walkway access points offer the best views of the park and the city.
Shared spaces, defined by future residents, are distributed across different floors, tying the entire building together in section. The main common area is located near the entrance terrace, acting as an extension of the lobby and strongly connected to the outdoors. The rooftop will host a laundry inside the greenhouse—it will be a very pleasant spot in winter! In between, on the ground floor, we place the quiet space and collective room, which require higher thermal comfort.
The housing units are organized around a repetitive, undifferentiated grid across four residential floors. Each floor includes four 42 m² base units and several private-use shared spaces, allowing flexible combinations over time. Each home is accessed via a shared gallery that creates a transition gradient from the most public to the most private spaces.
Bioclimatic strategy. We strongly support the use of bioclimatic mechanisms rooted in the architectural traditions of our climate—galleries, porches, courtyards, and thermal mass. The building’s design and strategies aim to drastically reduce energy demand from active climate systems.
The courtyard acts as a thermal device for both summer and winter, covered with a greenhouse featuring skylights and shading awnings. In summer, it boosts cross-ventilation; in winter, it acts as a thermal buffer. The southeast façade works as a large solar collector, thanks to the galleries and thermally activated flooring, minimizing climate-related energy consumption. In summer, galleries function as large terraces that dissipate solar radiation. With proper user management, we can achieve excellent thermal comfort at very low cost—a key factor in social housing.
Construction. The building will be lightweight, dry-assembled, and fully demountable, prioritizing biospheric materials such as cross-laminated timber for the structure and compacted earth for the wet-area enclosures, which improve the indoor hygrothermal conditions. All systems will be electric to avoid combustion-based technologies that produce more pollutants.
We will use a centralized system with aerothermal heat pumps and heat recovery units, allowing for up to 70% reduction in energy consumption.
