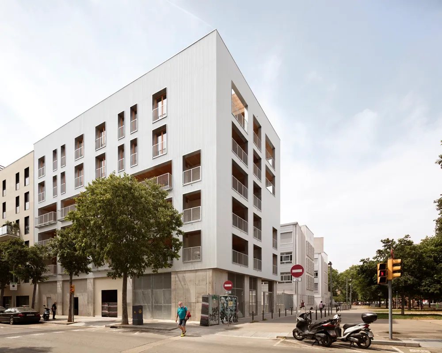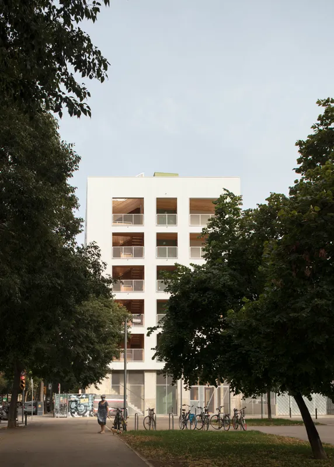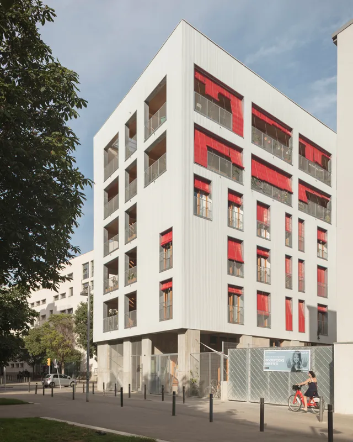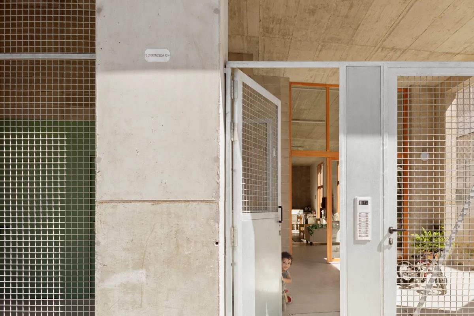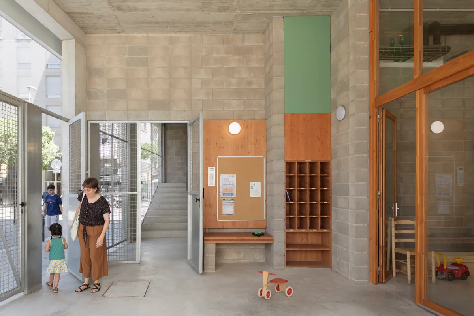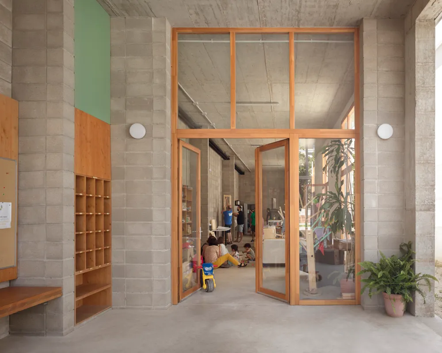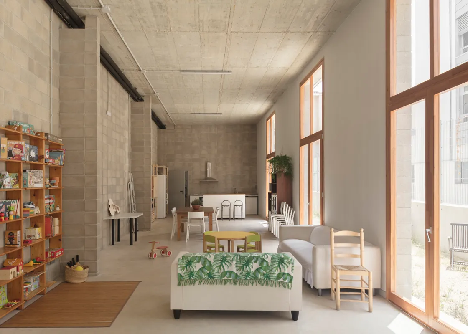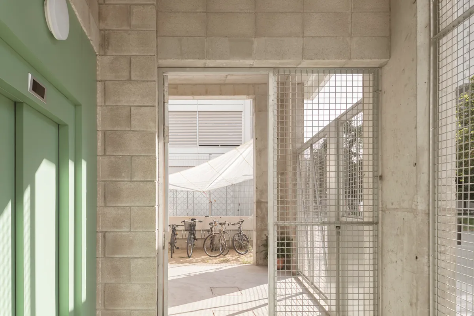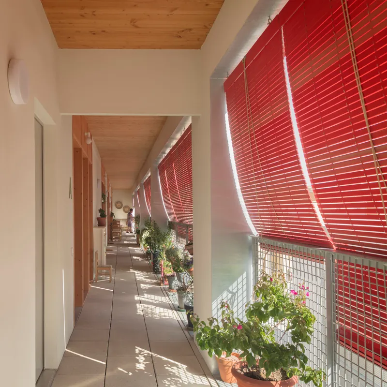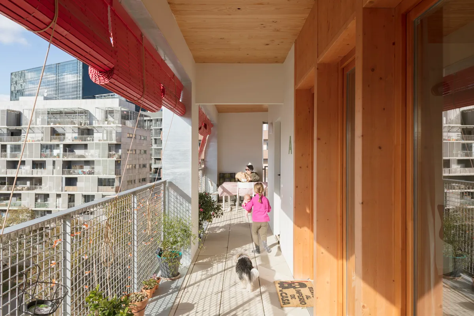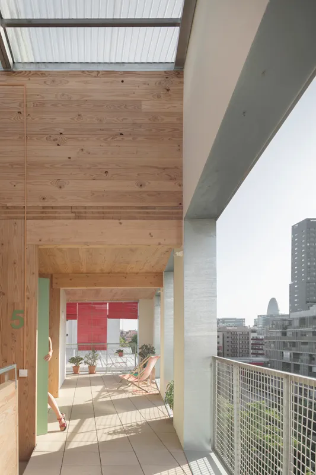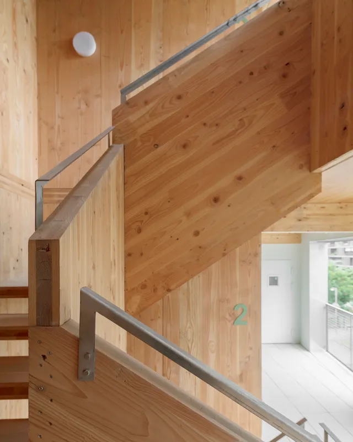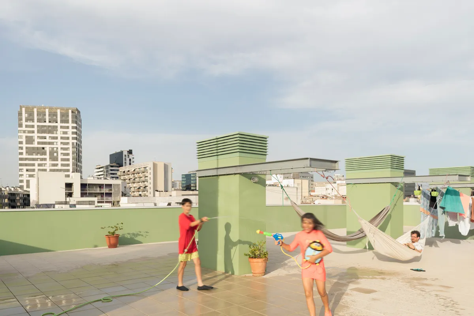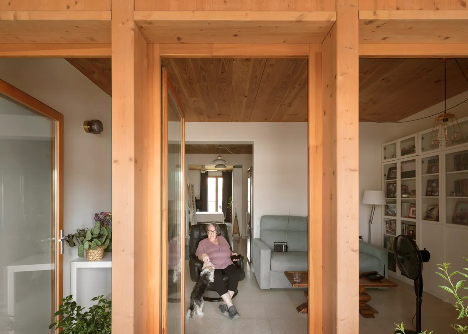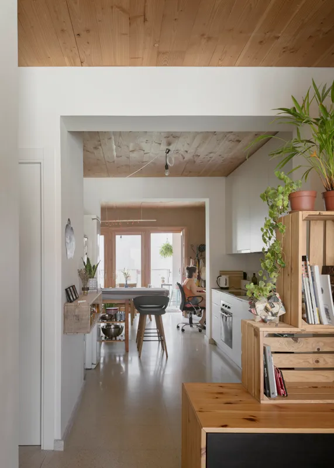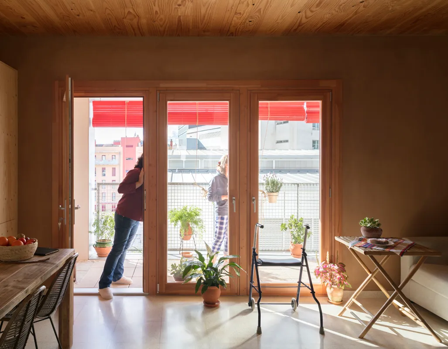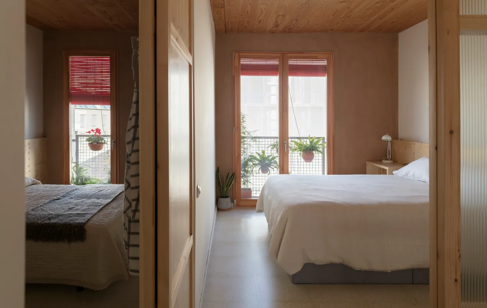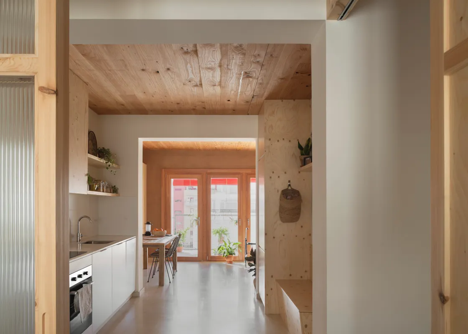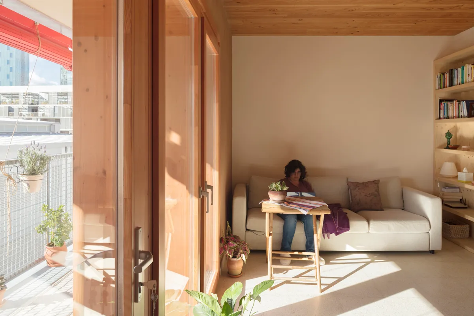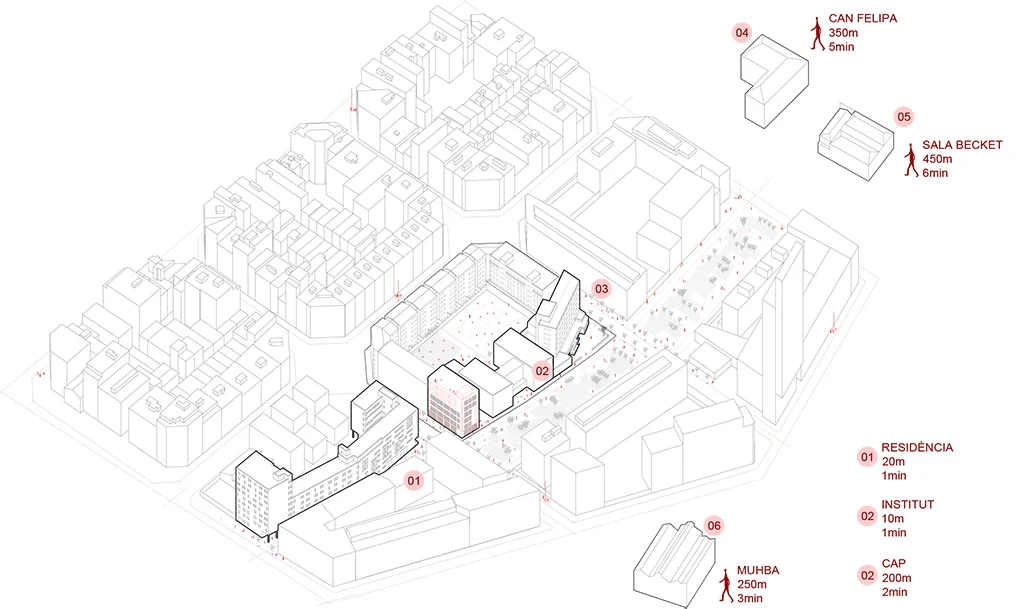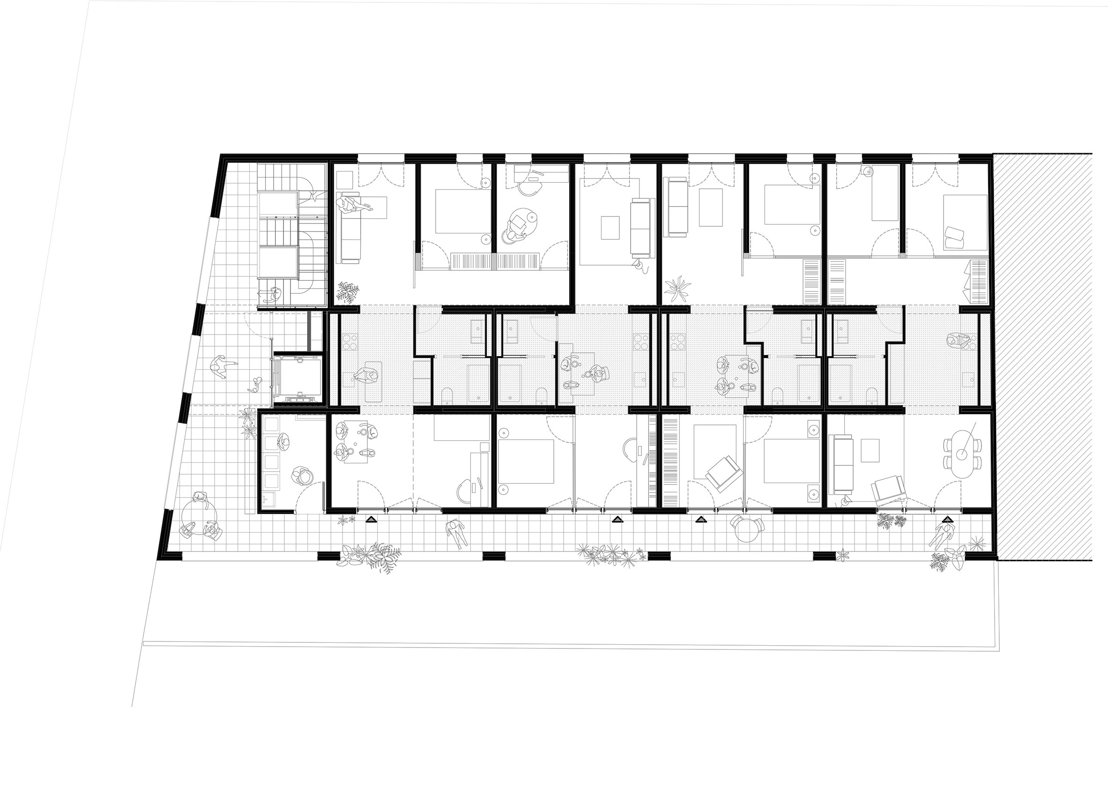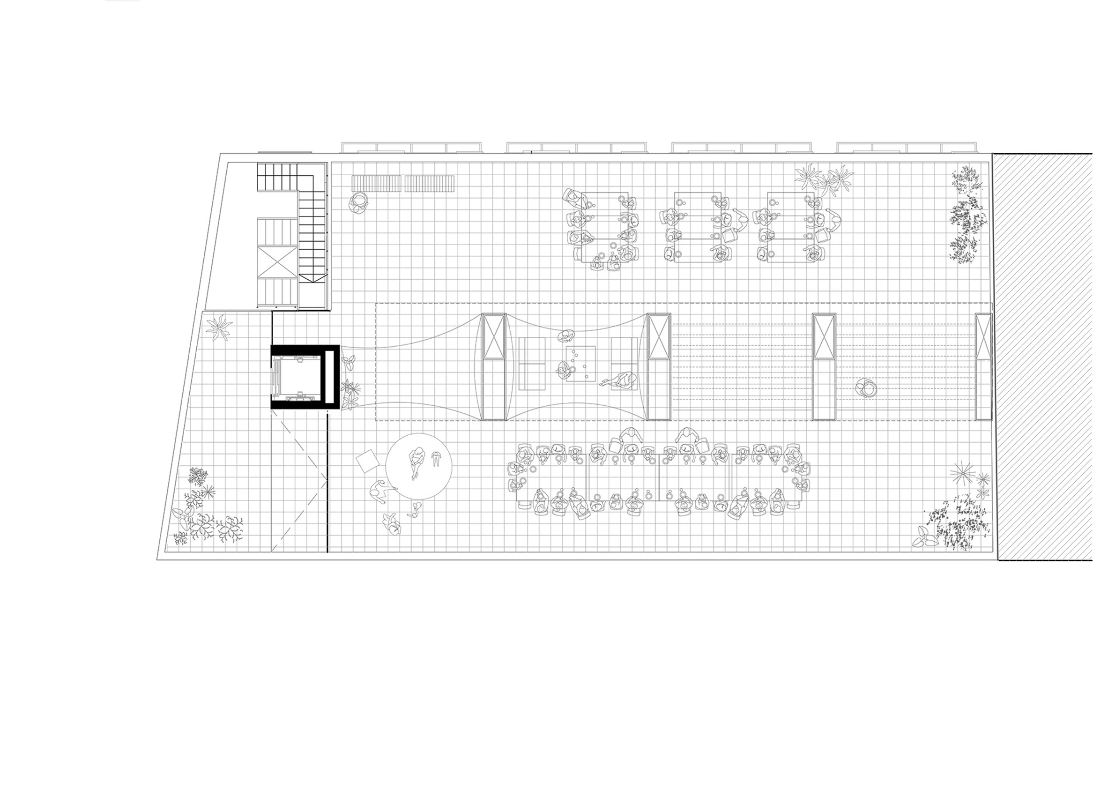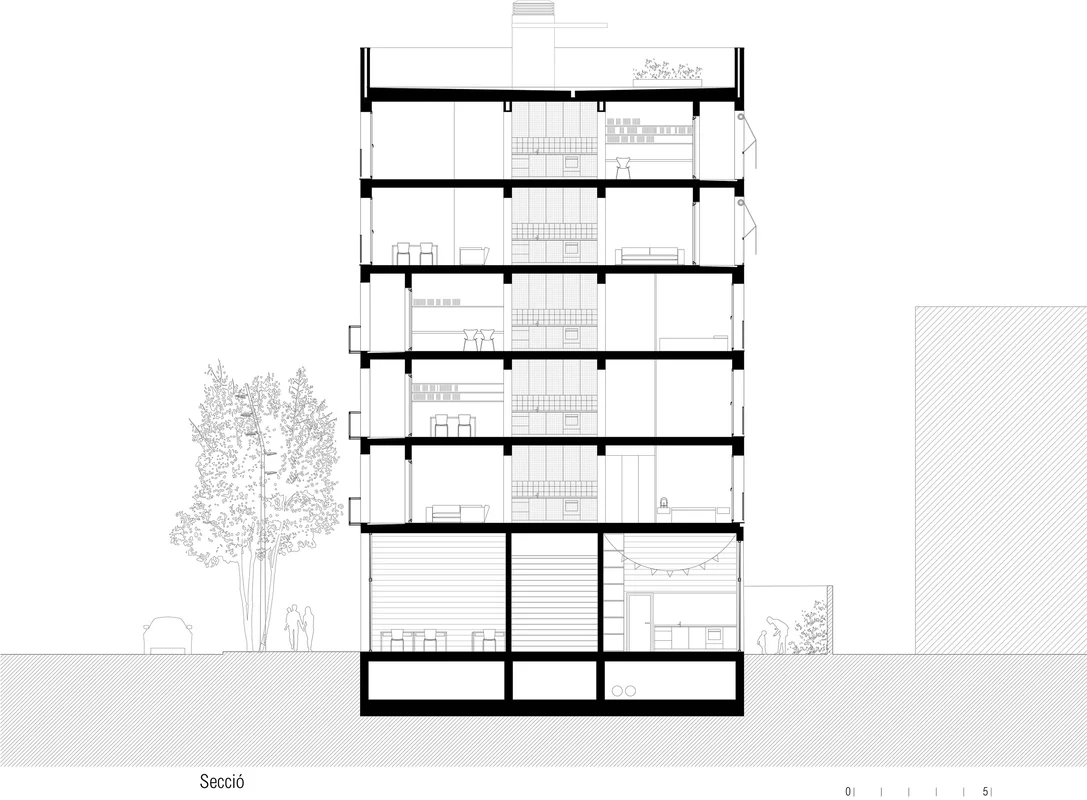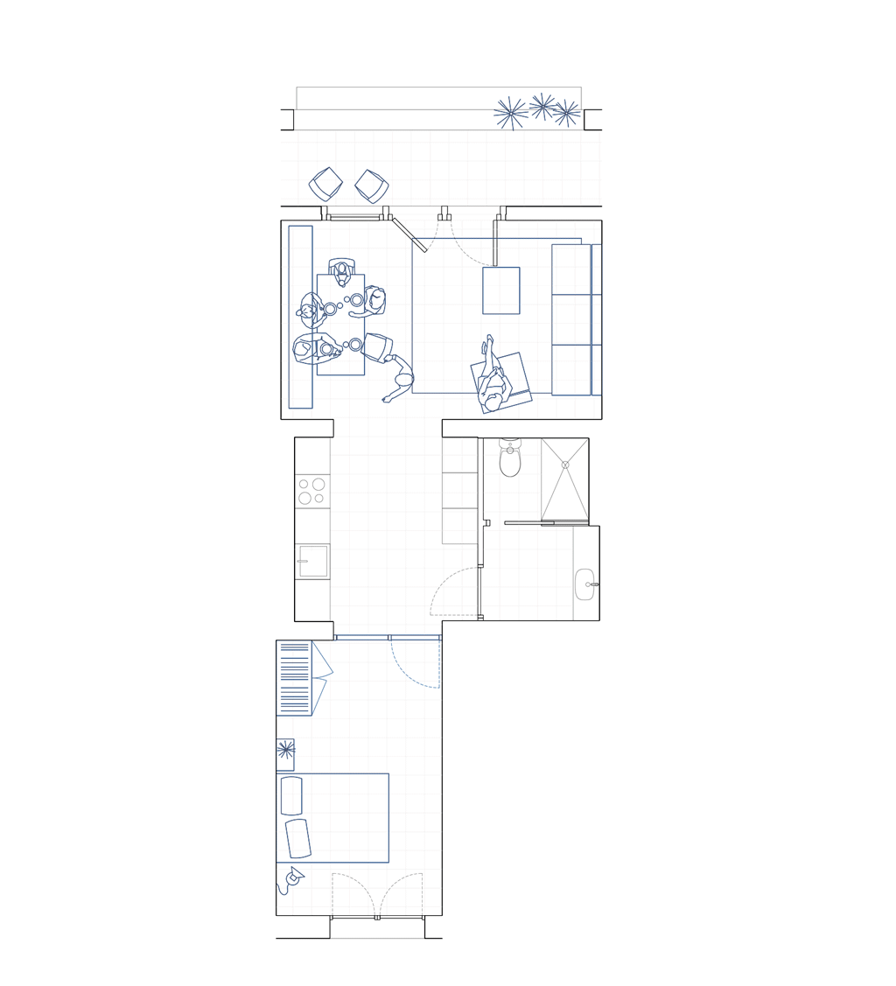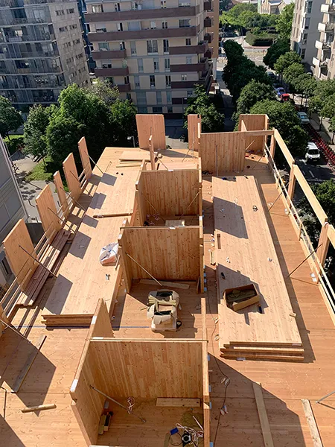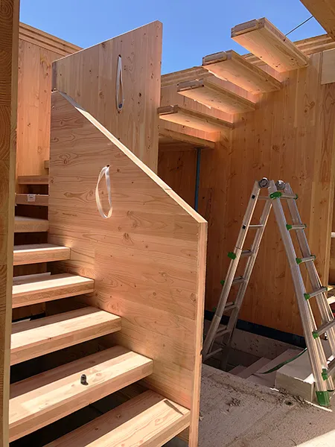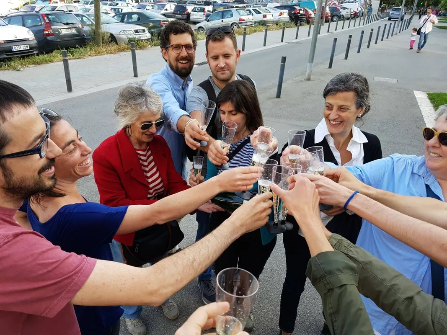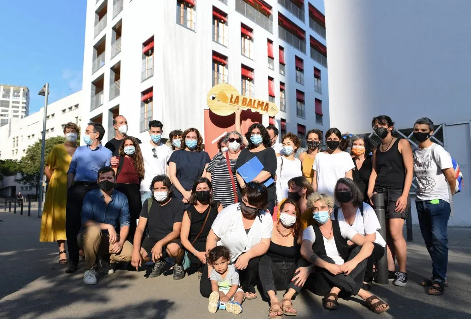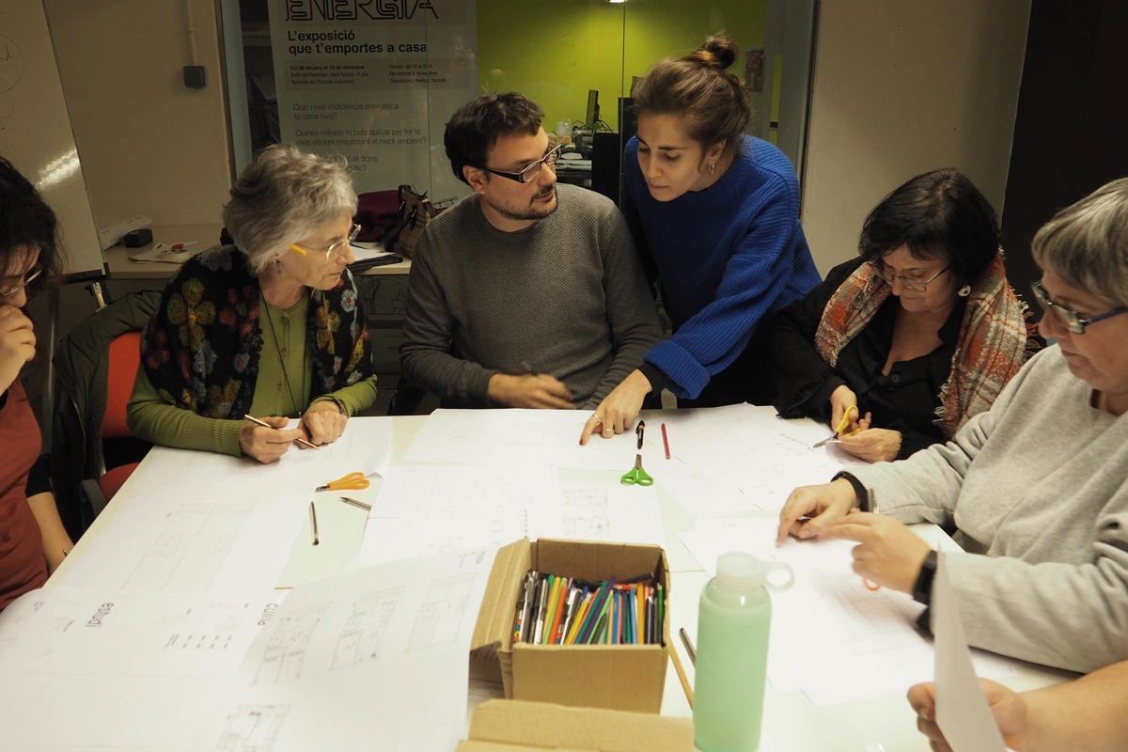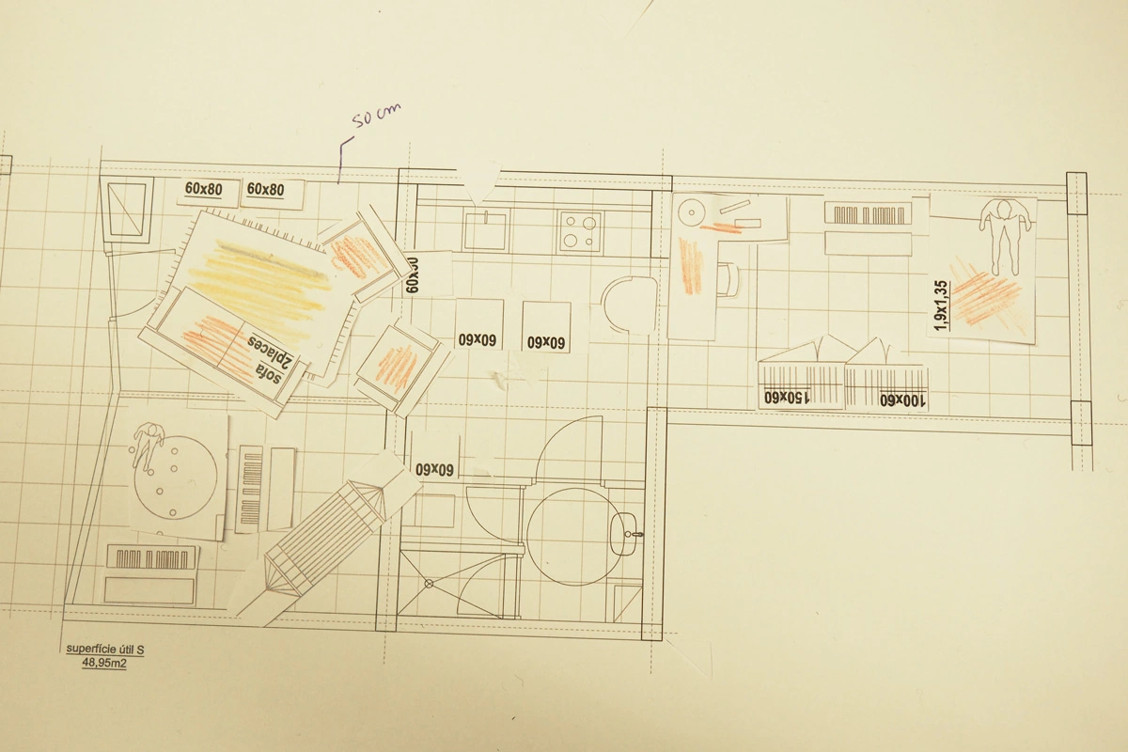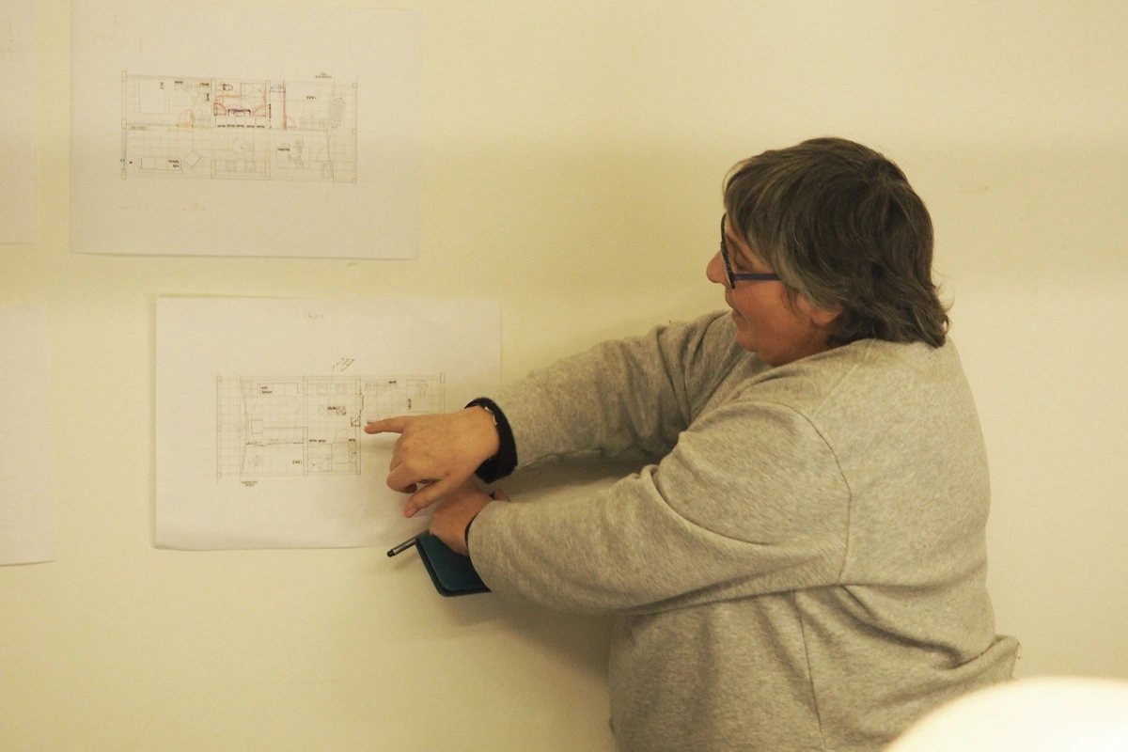La Balma is a transfer-of-use housing cooperative headed by Sostre Civic, located on a plot of land in the Poblenou neighbourhood which was granted via tender by Barcelona City Council for the construction of cooperative housing. Lacol, together with Laboqueria, is responsible for architectural work during each phase, from bidding to the completion of construction. The project focuses on optimising economic resources in order to ensure an affordable building with minimal environmental impact, avoiding energy poverty and guaranteeing the building acts as a facility which empowers residents in three social environments: the neighbourhood, the residential community and the domestic sphere.
The building is located on a green corridor replete with amenities. The cooperative aims to offer a further amenity within this corridor, sharing communal spaces and bringing the richness of the building’s community life to the wider public. For this reason, the main entrance, the communal spaces and the vertical staircase are located on the north facade, facing the local park.
A community spaces programme was developed during the initial participatory process. These spaces are distributed vertically across all floors of the building, taking on a different character depending on their use. The aim is that community and transitional spaces enhance human relationships, encourage spontaneous communication and bolster cooperative activity throughout the building (as part of the ‘big house’ concept). On the ground floor, there is a communal kitchen-dining area, space for bicycles and a workshop open to the neighbourhood, a lobby and two commercial premises looking out to Carrer Espronceda. On the other floors, in addition to the housing units, there are small-format community spaces: a multipurpose room, reading space, guest rooms, care space and laundry. A fully-accessible rooftop is composed of a spacious terrace of more than 300m2 that residents can equip with allotments, solar panels and shared recreation areas. Transitional spaces accompany community spaces throughout. So often minimised and reduced to single use, here they act as open, ventilated and sunny spaces, designed to provide quality and comprehensive use.
- Architects: Lacol + Laboqueria Taller d’arquitectura.
- Collaborators: Societat Orgànica (environmental consultancy), Coque Claret i Dani Calatayud (consultancy), Arkenova (engineering), Miguel Nevado (structural engineering), Arrevolt (cost control and site supervision), Àurea acústica (acoustics)
- Year: 2017-2021
- Client: Sostre Cívic
- Location: C/Espronceda 131-135, Barcelona
- Area: 2347 m2
