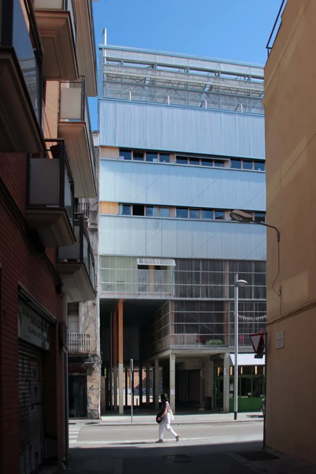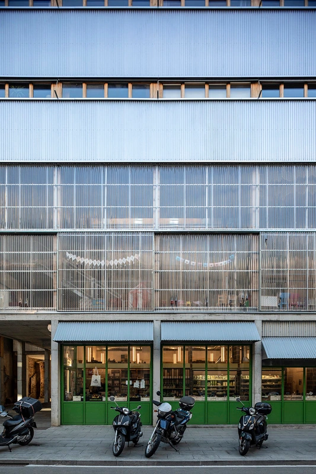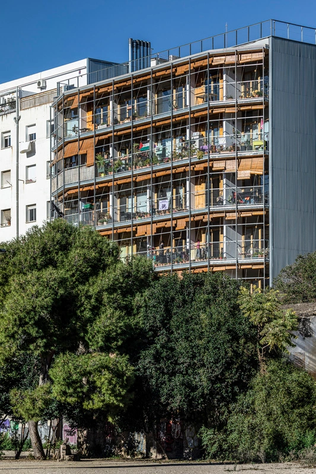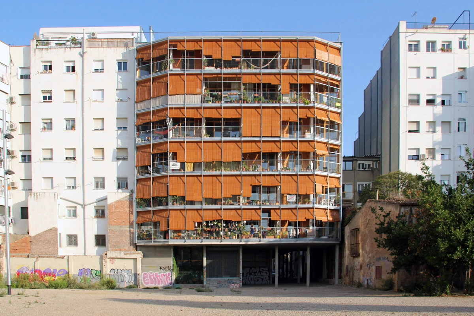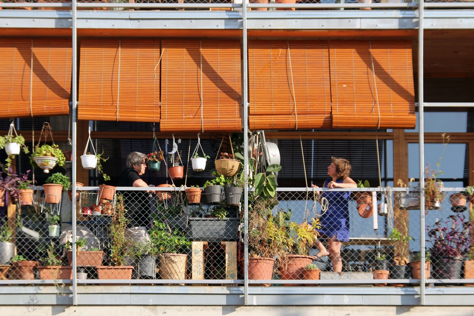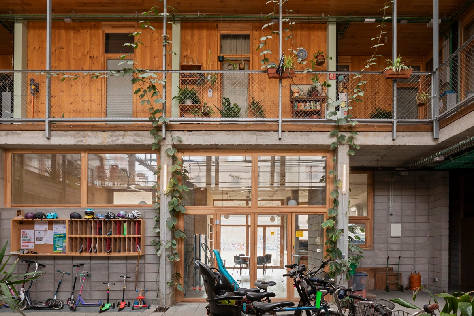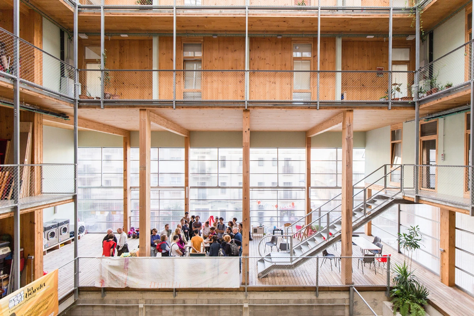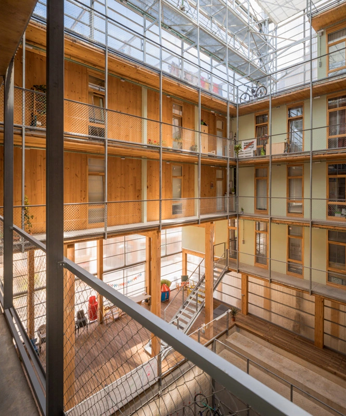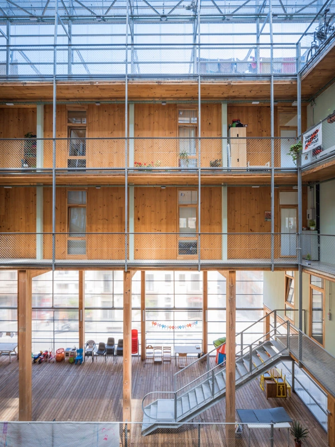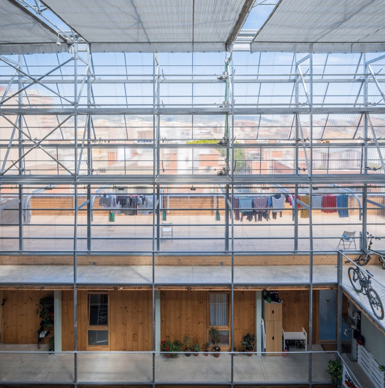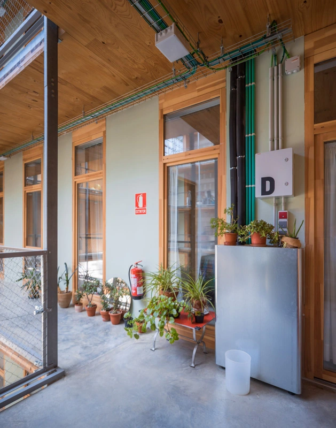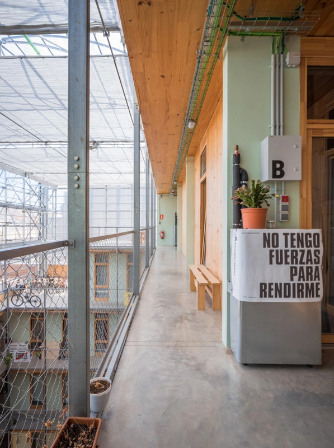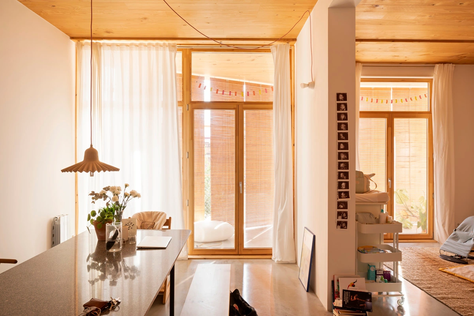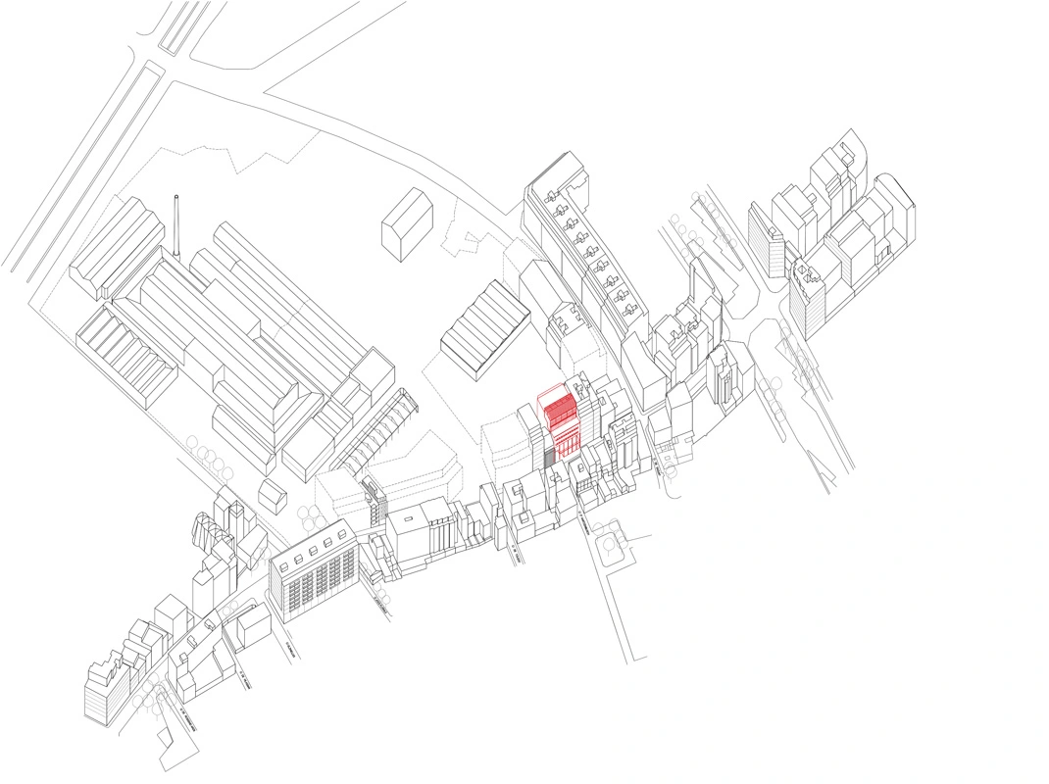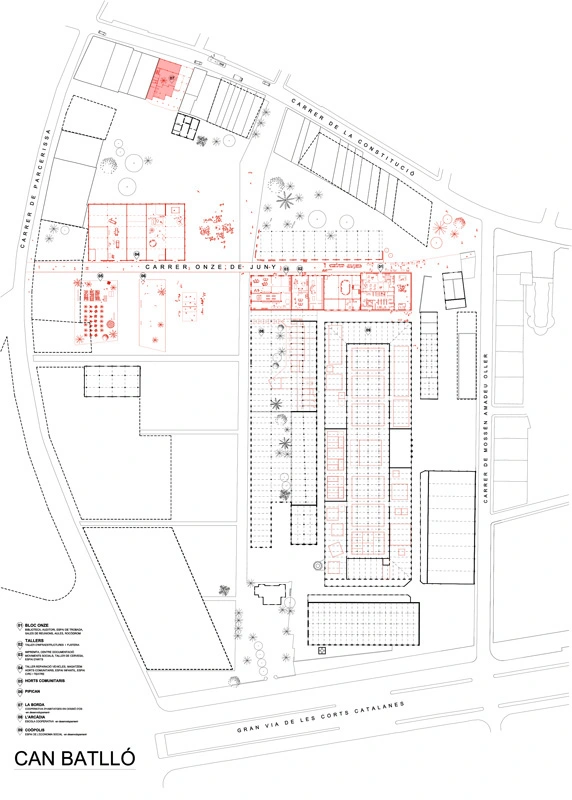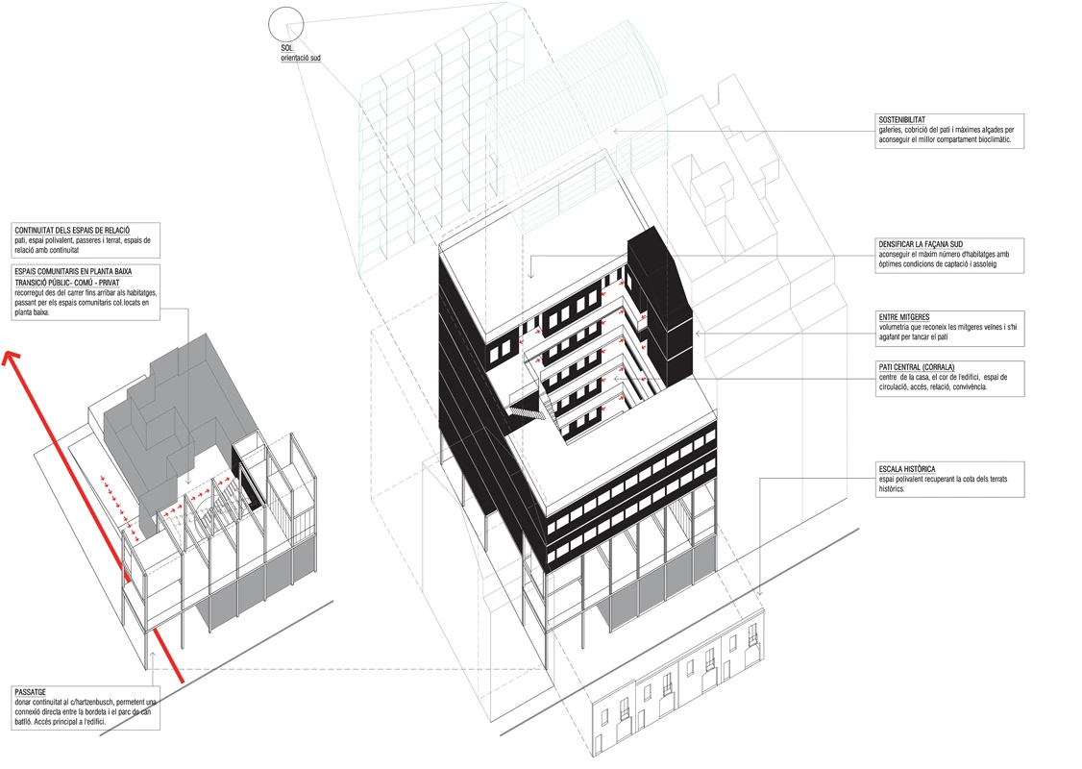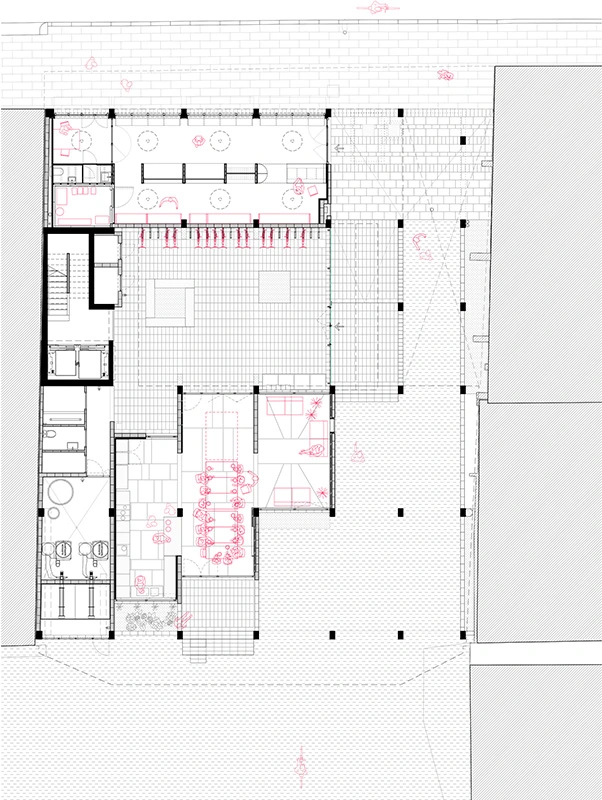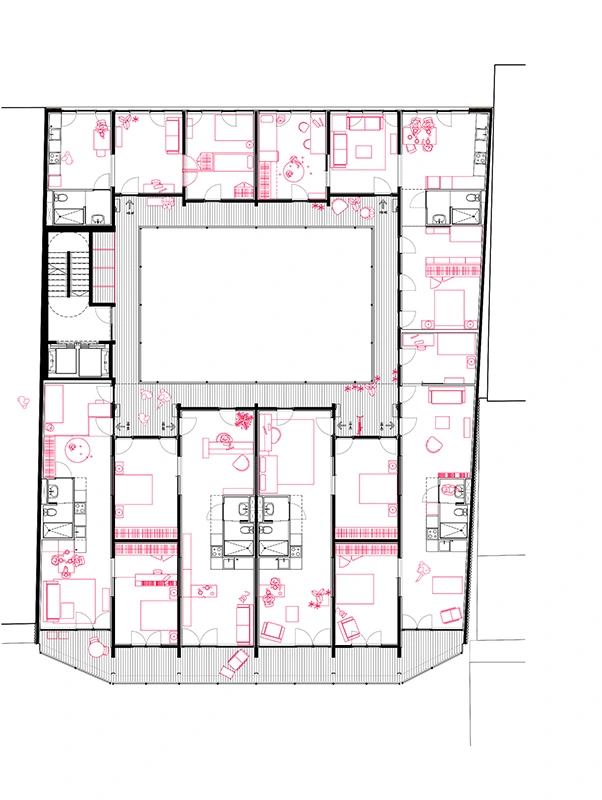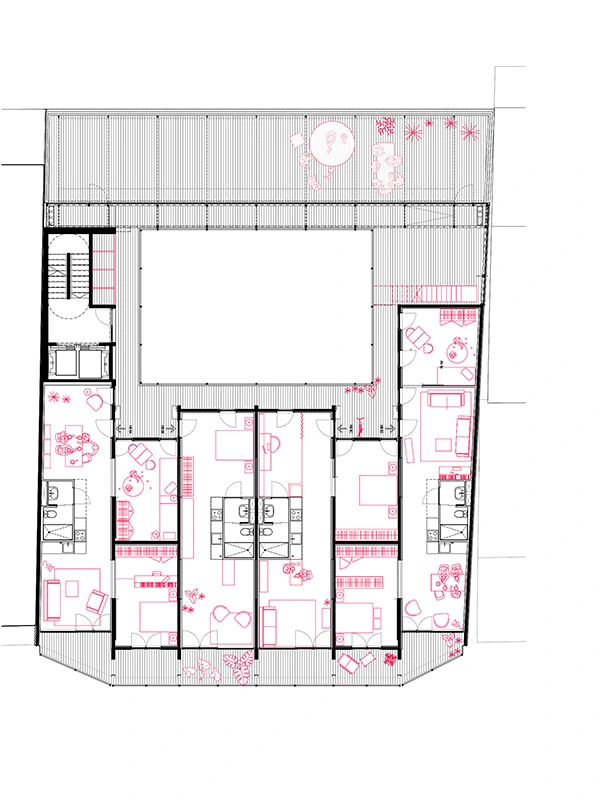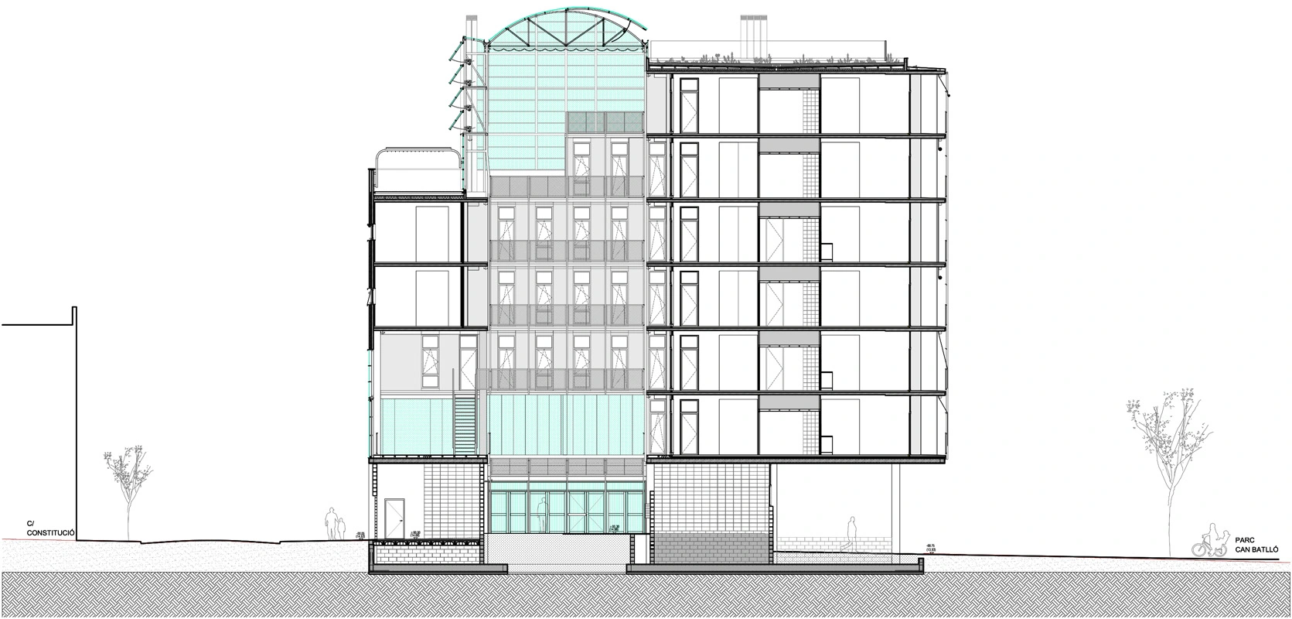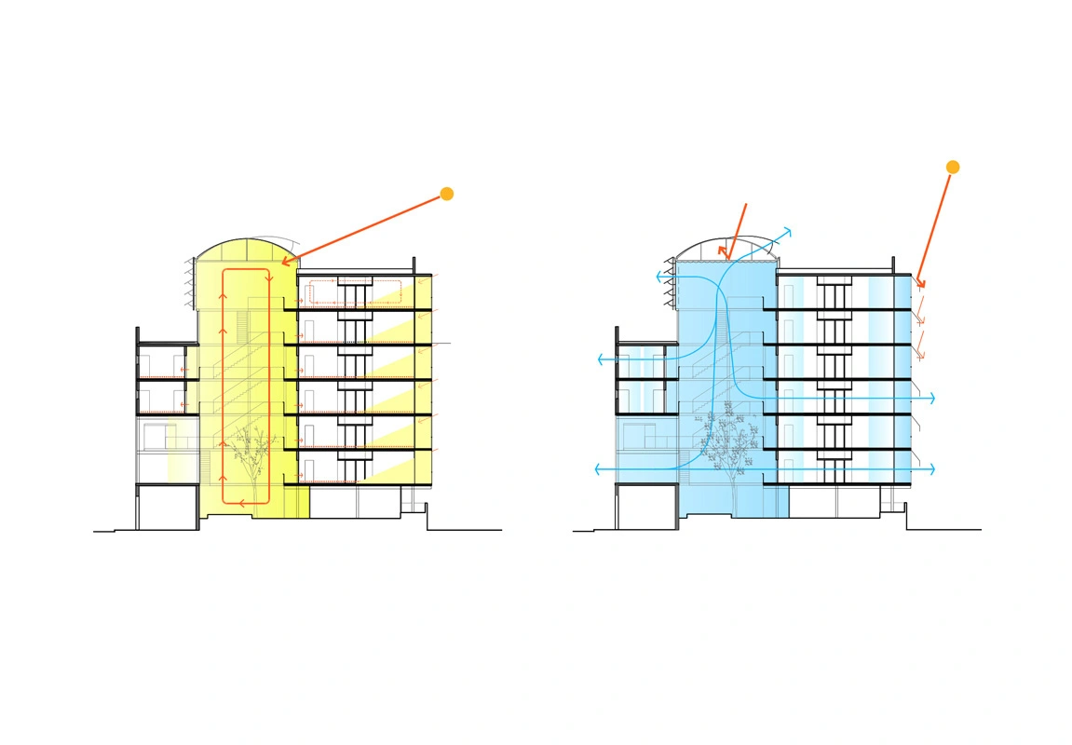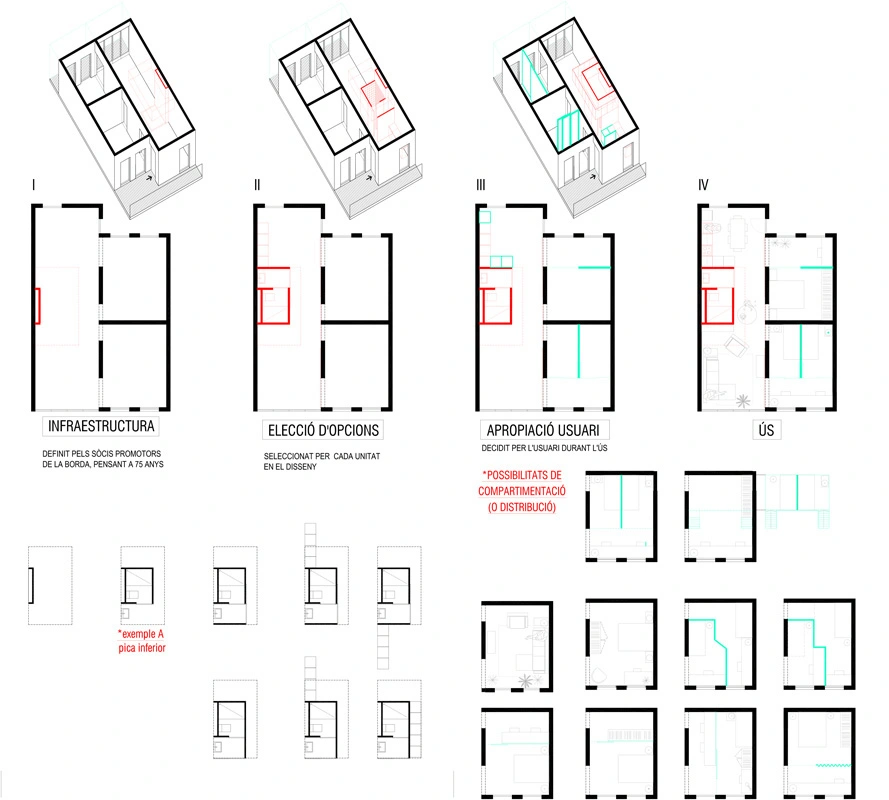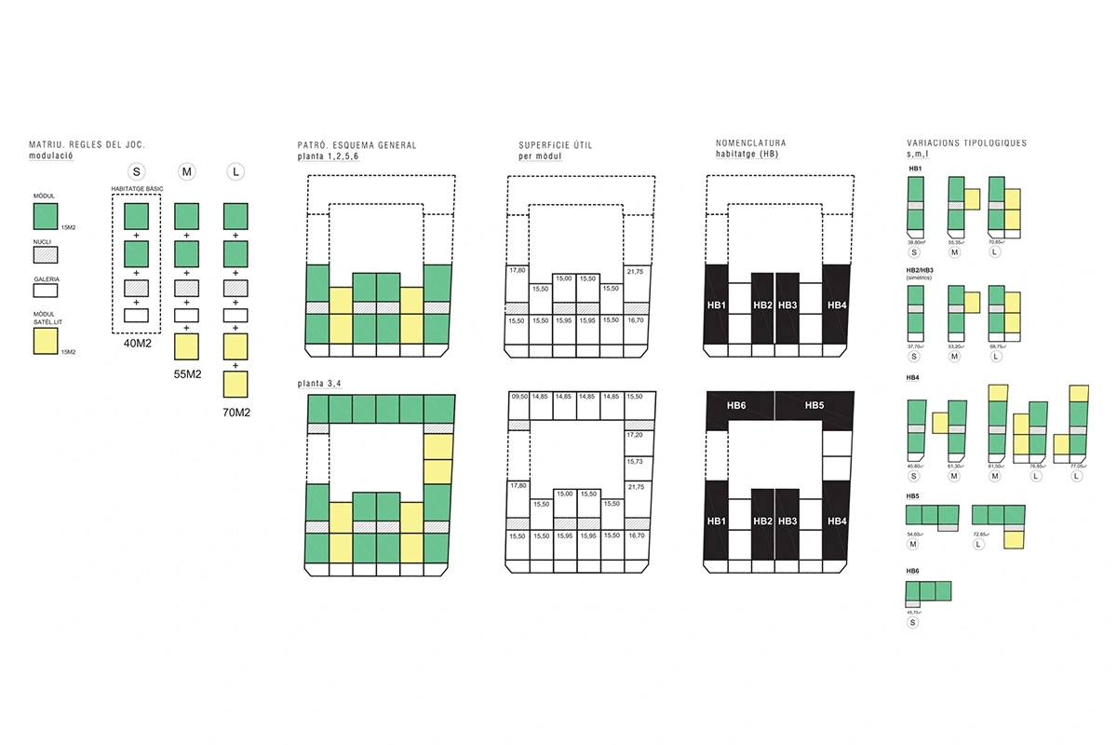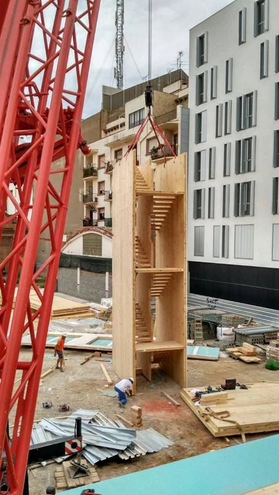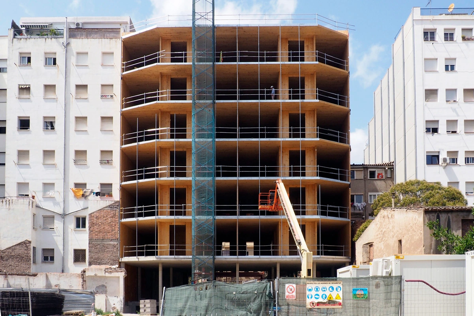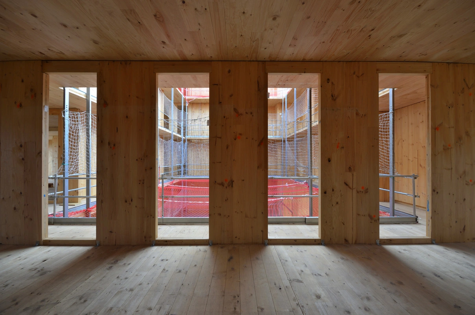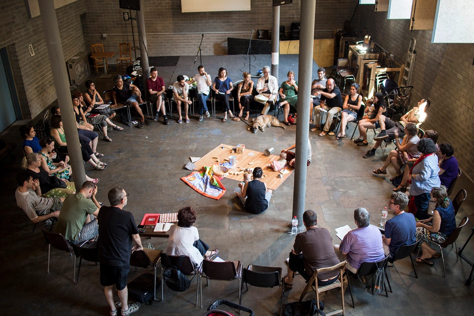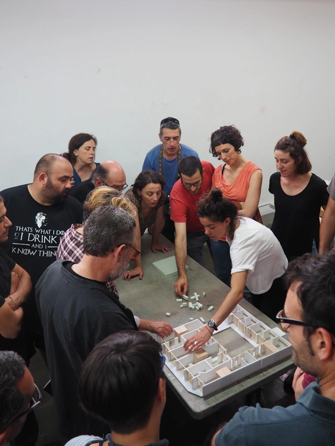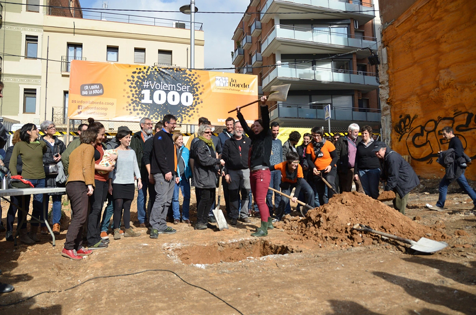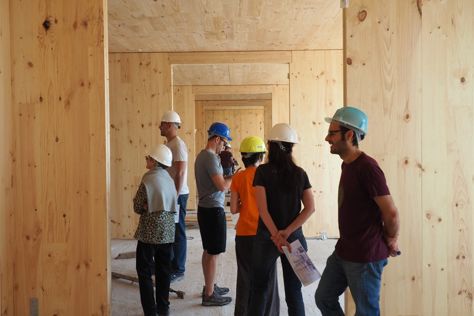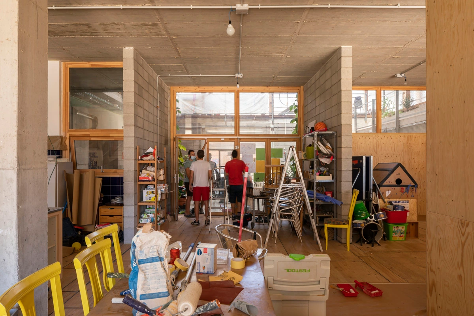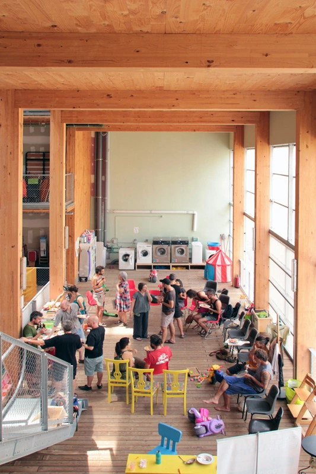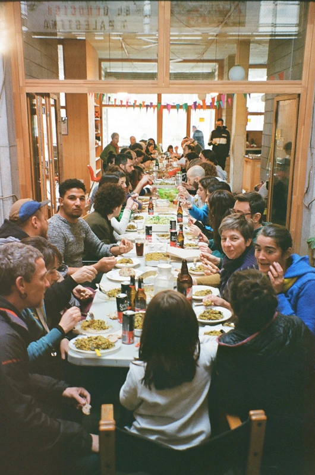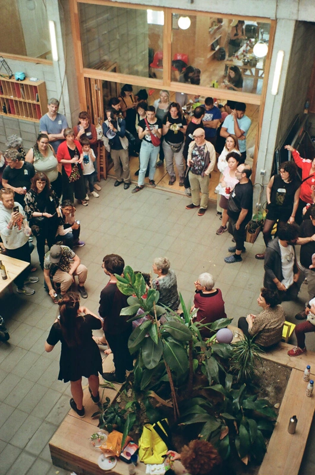La Borda is the first transfer-of-use cooperative housing project built on public land in Barcelona. This resident-managed project focuses on the provision of quality, non-speculative housing that puts use value at its core within a shared environment. Its delivery having been completed, La Borda demonstrates that a new model is possible in terms of addressing the need for more affordable housing in the city. The initiative was born in 2012 as part of a project spearheaded by local residents for the recovery of the ex-industrial site at Can Batlló and the broader cooperative legacy of the neighbourhood of Sants. It is located on Carrer Constitució, on a plot ceded by Barcelona City Council on a 75-year lease.
La Borda’s design stands as a radical prototype, testament to a commitment to the transformative capacity of the cooperative housing model and to the challenges of collective housing construction, with the aim of ensuring a low environmental impact, passive housing at minimum cost to achieve comfort, and the creation of alternative ways of living. Through the creation of shared spaces, both the individual needs of residents and community interactions are afforded value, and this has become a fundamental element of the project.
The building’s usage is based on three cross-cutting principles. The first is the redefinition of the collective housing paradigm. La Borda features 28 homes of 40, 60 and 75 m², in addition to a number of shared community spaces that broaden the concept of domestic living from the private to the public sphere as a means of enhancing community life. These spaces include a kitchen-dining area, a laundry room, a multipurpose space, a guest space, a health and care space, greenhouses and outdoor areas such as the patio and rooftop terrace, all of which are structured around a central courtyard that recalls the corrala housing style found in traditional working-class areas in Spain.
- Collaborators: Arkenova (engineering), Miguel Nevado (structure), Arrevolt (cost control and site supervision), Societat Orgànica + Coque Claret and Dani Calatayud (environmental consultancy), Grisel·la Iglesias (acoustics), José Juan Martínez Larriba (project manager)
- Started: 2014
- Finished: 2018
- Client: Habitatges la Borda SCCL
- Location: C/ Constitució 85-87 Barcelona
- Area: 3000m2
