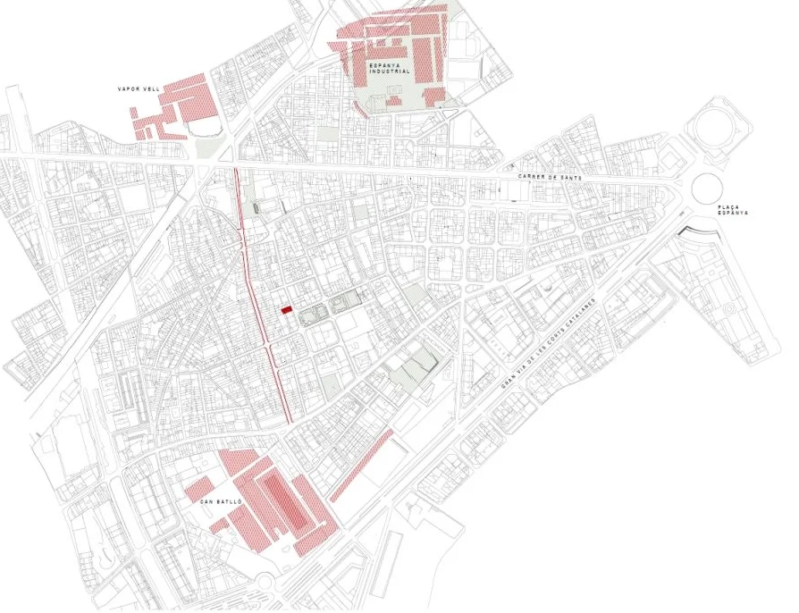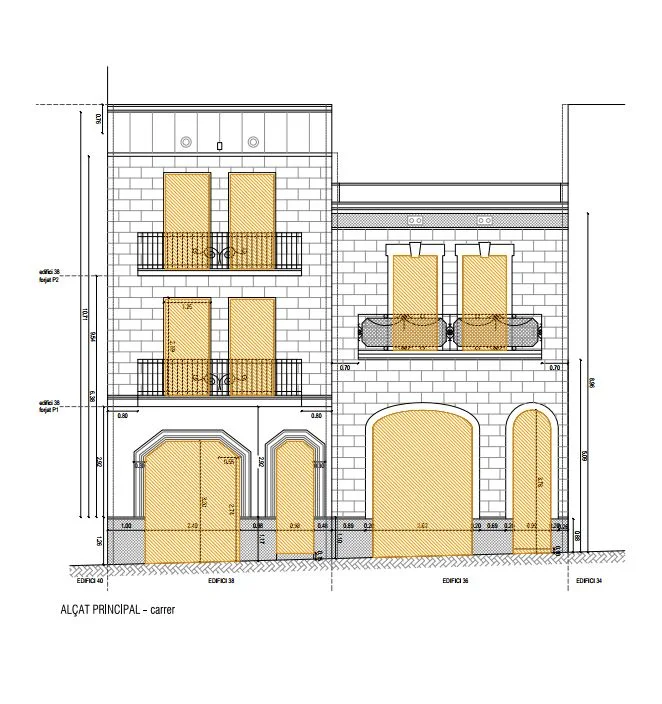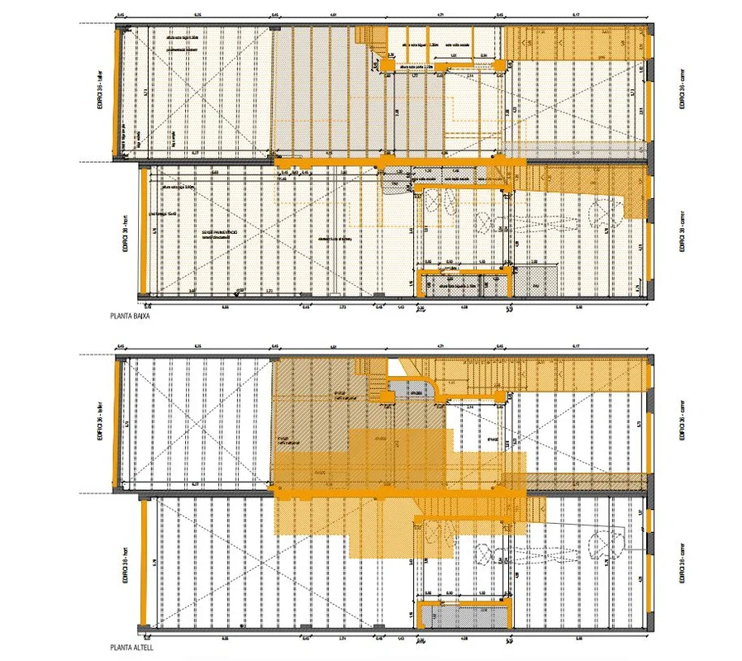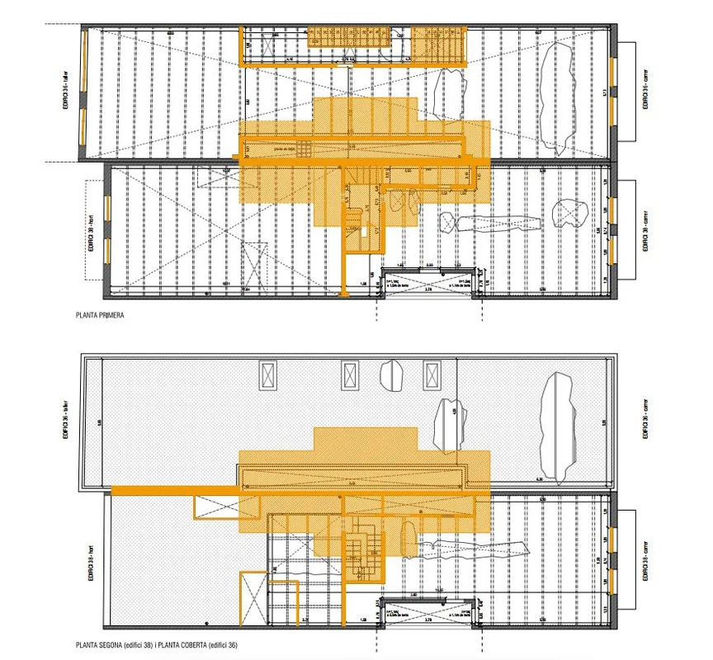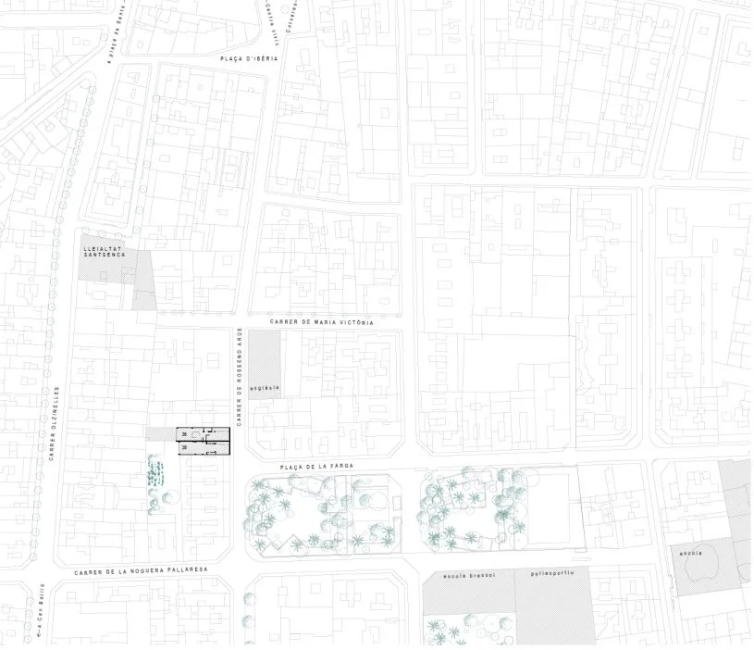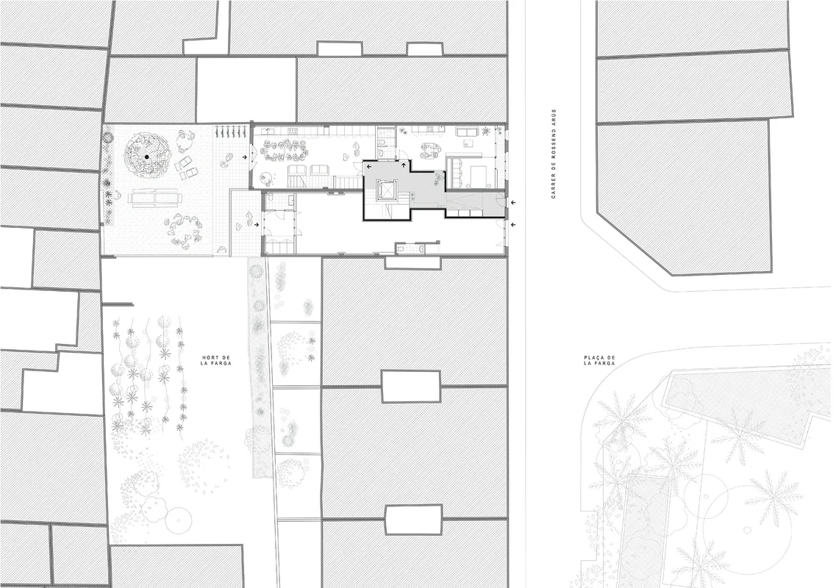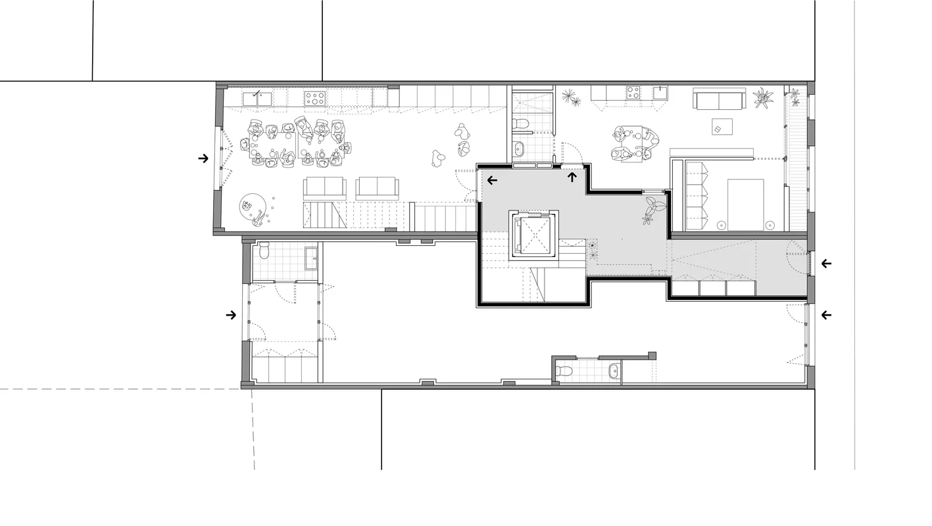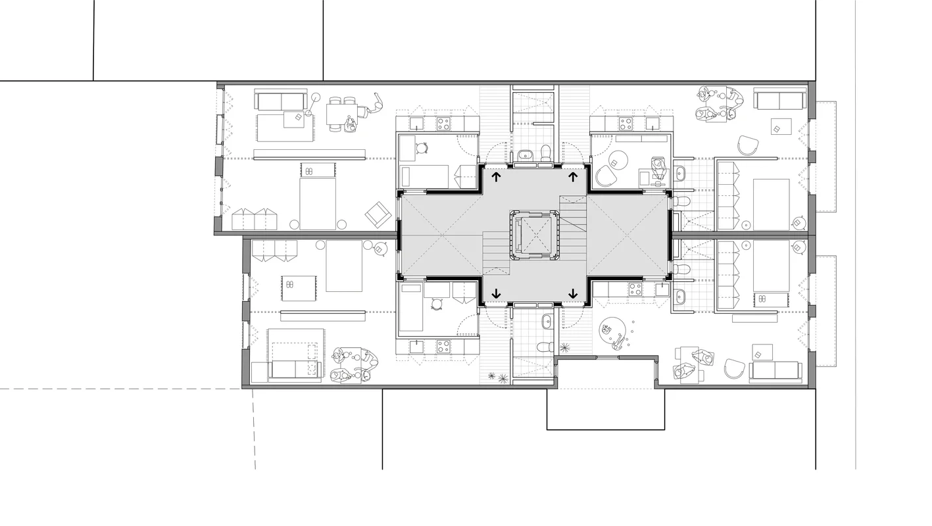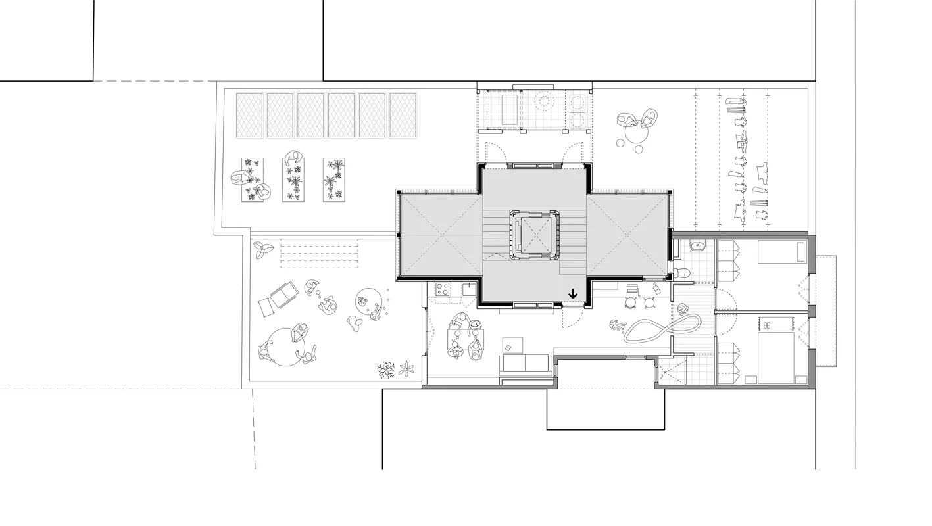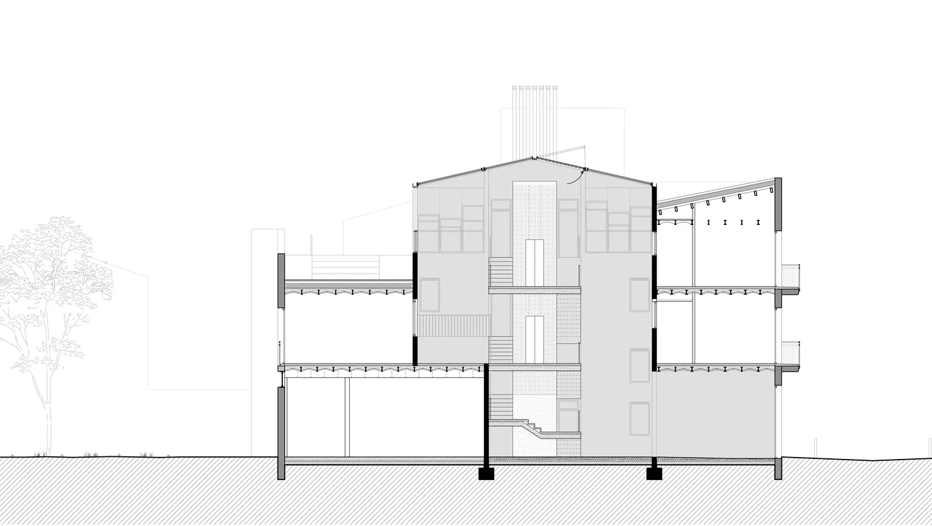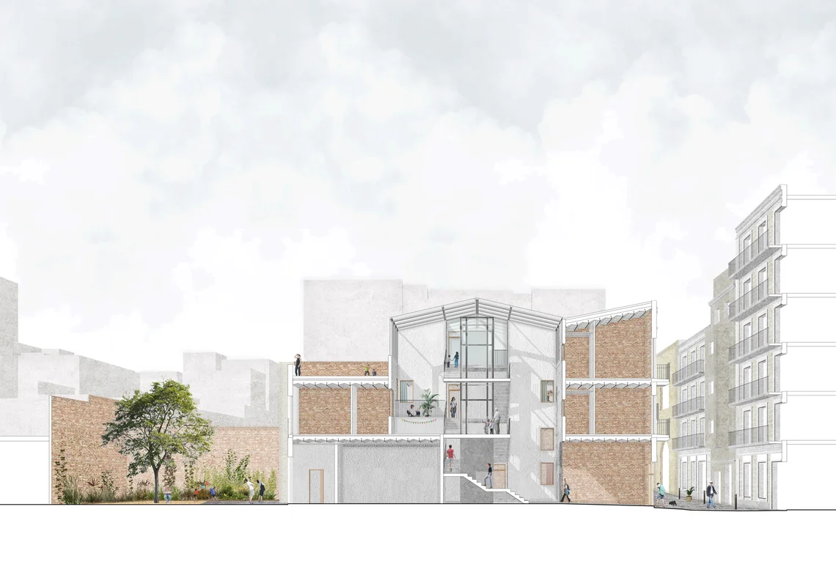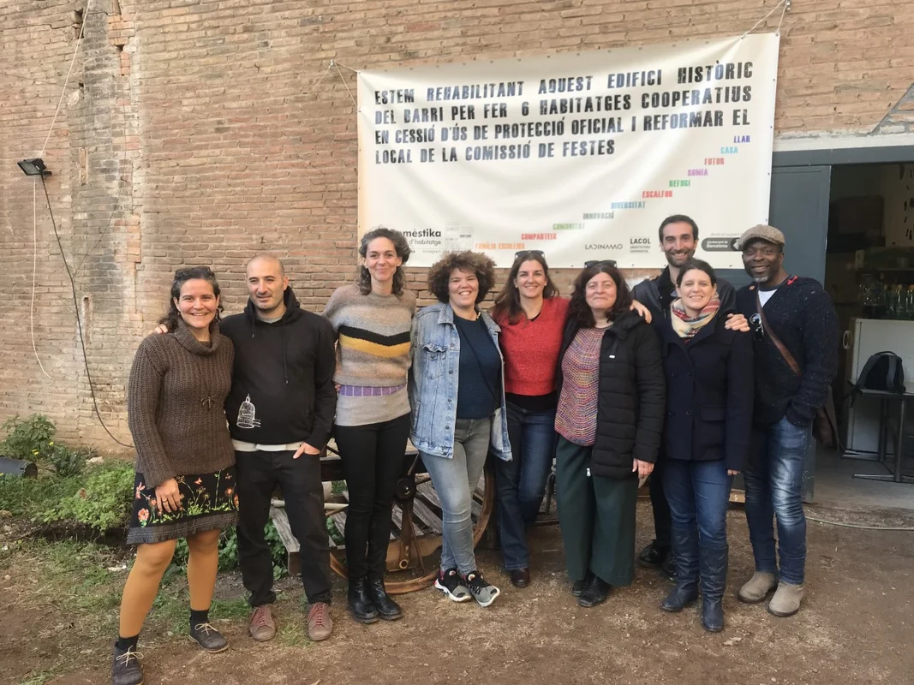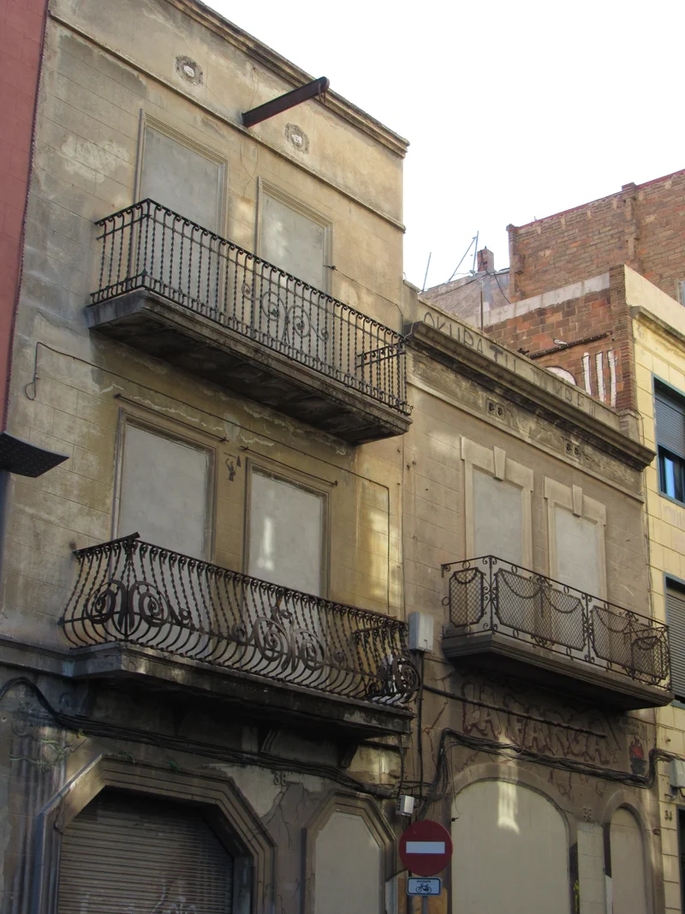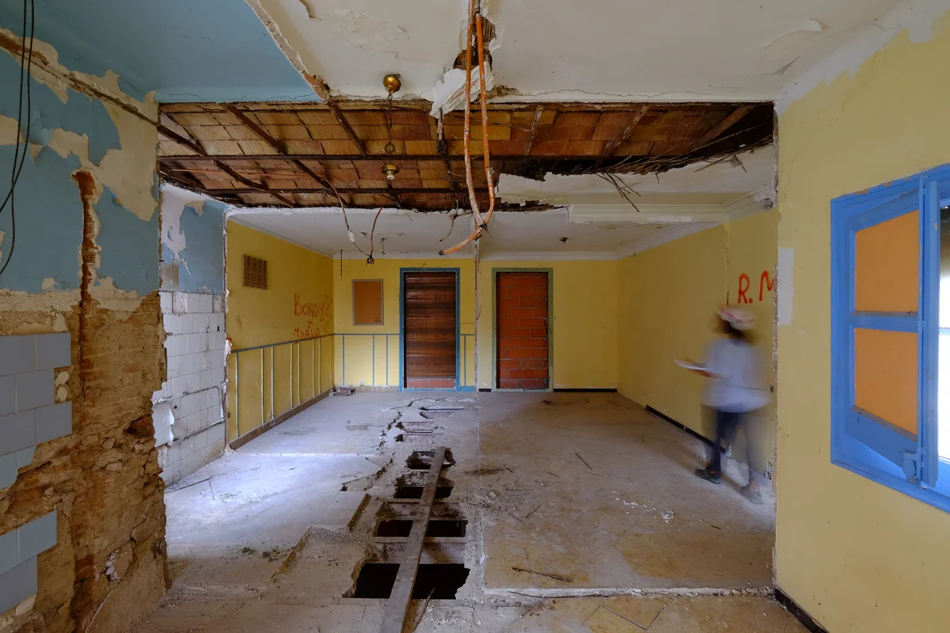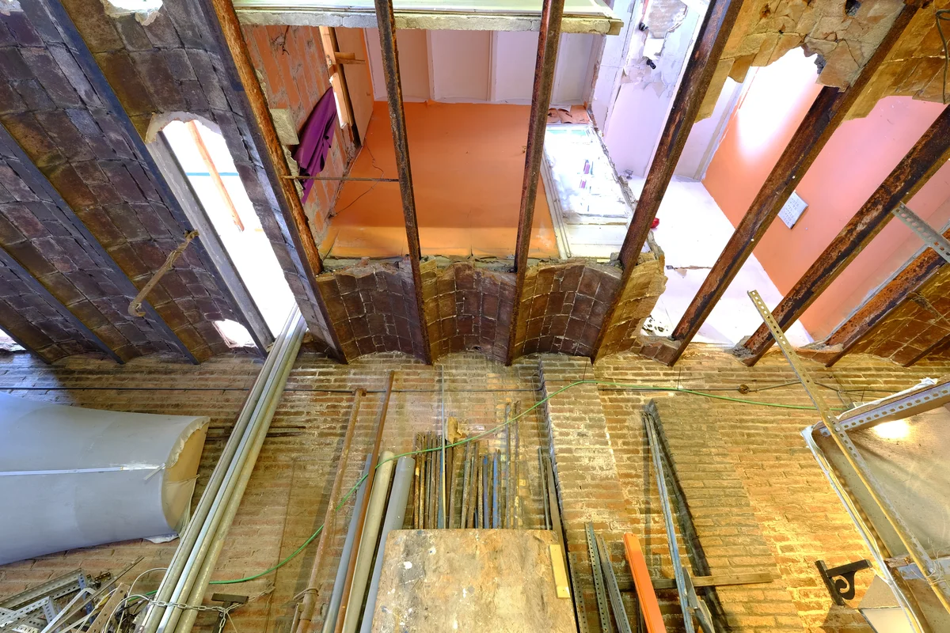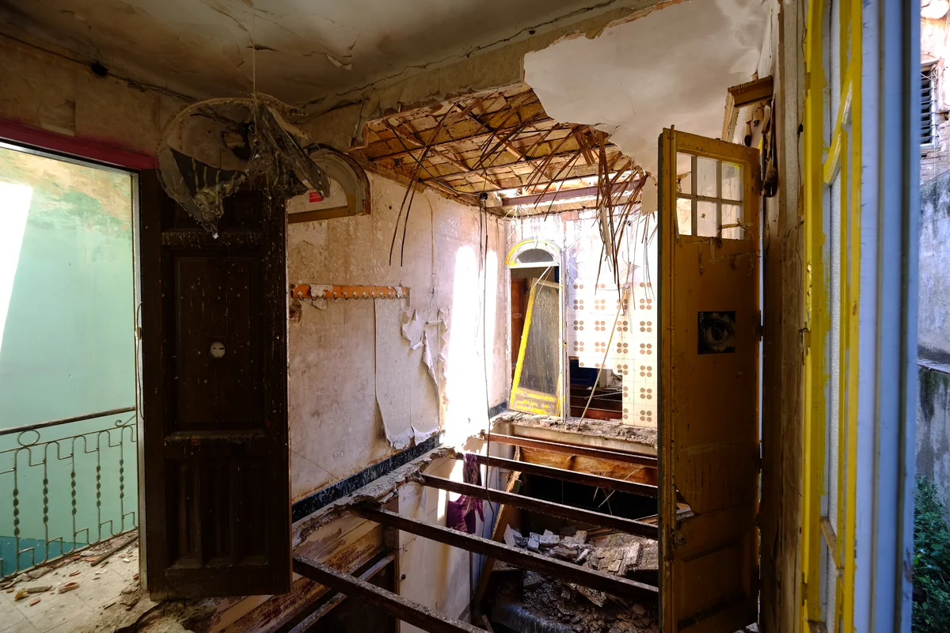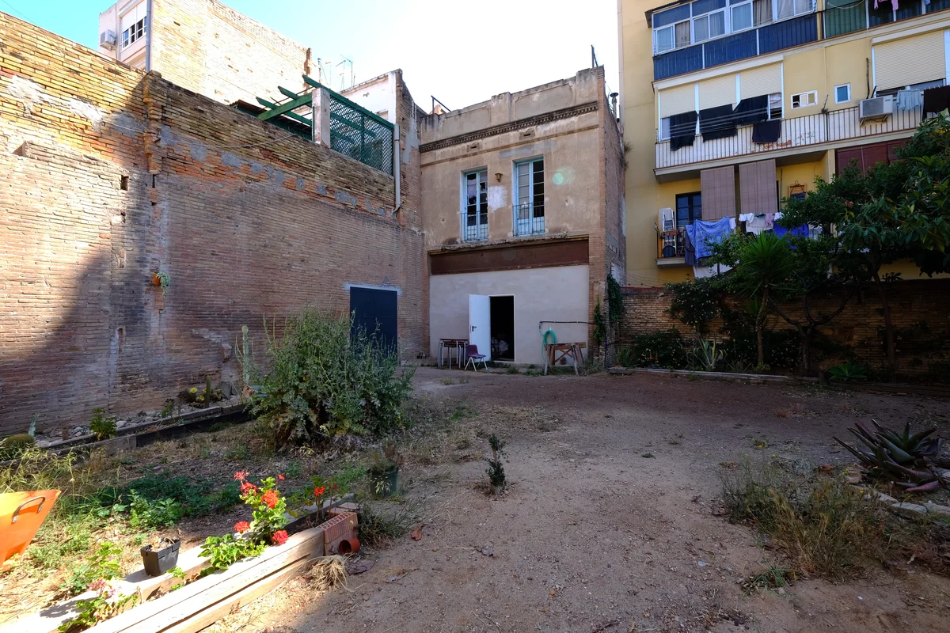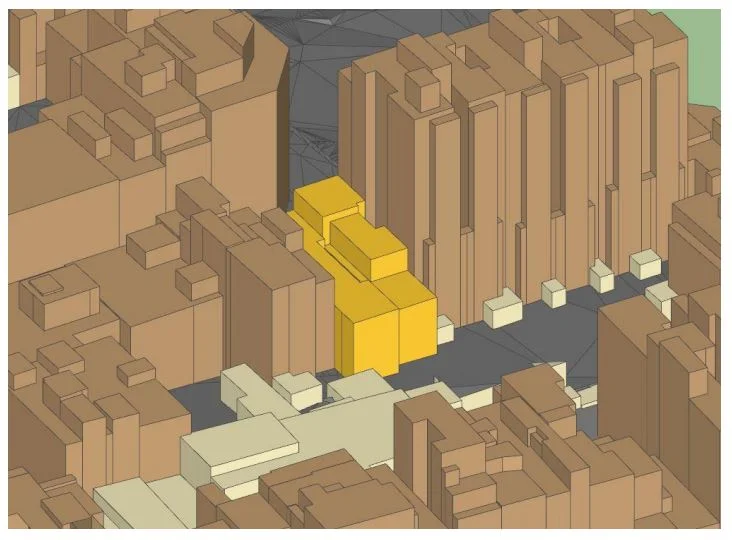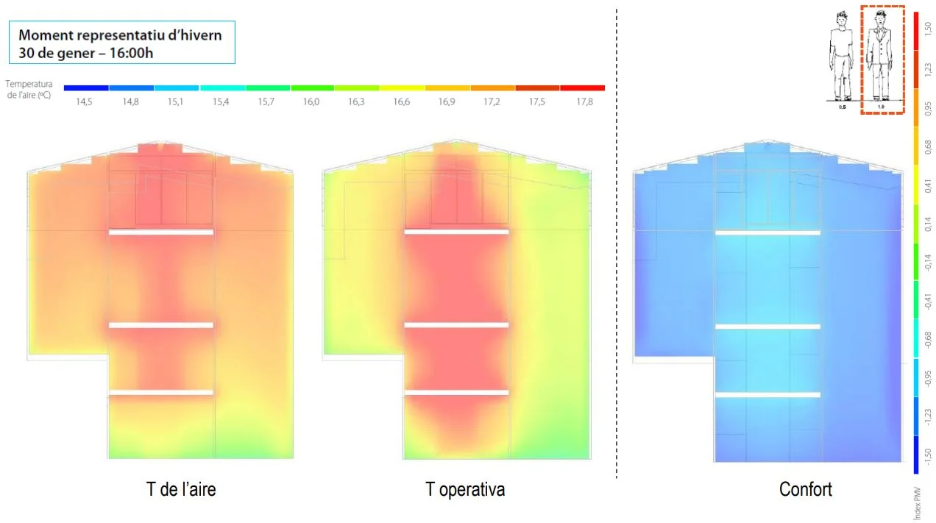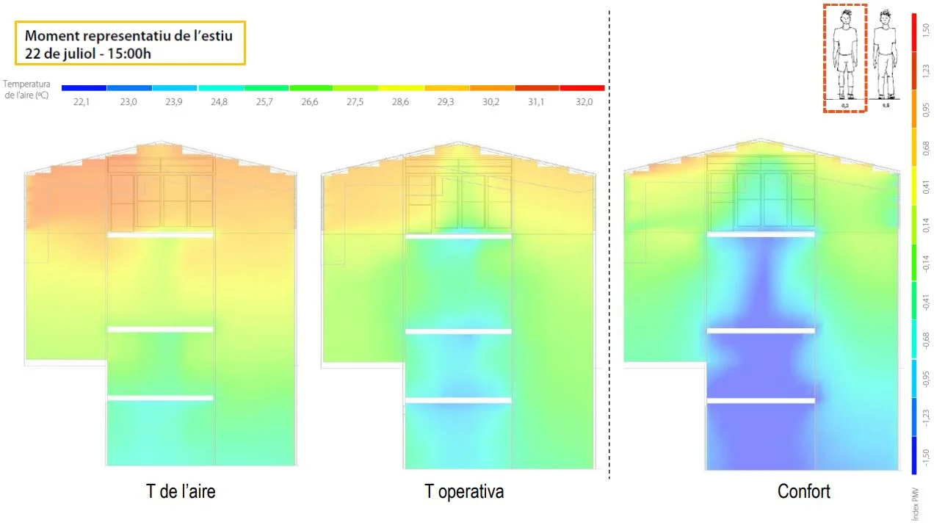2118
La Domestika
Cooperative housing, Architecture projects, Construction management[Under construction]
Located between “Plaça de la Farga” and “Hortet de la Farga”, La Domèstika was born from a desire to recover housing which dates back to the year 1926, with the aim of converting it into six social housing units under cooperative management through transfer-of-use, as part of a project supported by La Dinamo Fundació. Originally, these were two separate plots, with two individual properties housing two and three homes of different heights respectively, both of which are no longer compliant with building regulations. The two buildings feature joists at different heights and depths, with the same construction system featuring prefab walls and steel and hollow brick beams. Tasked with refurbishing the buildings without modifying their volume, our mission is to ensure that they function as one despite the significant initial geometric challenges.
Lacol is in charge of building design, construction management and site management. The latter team has also taken on responsibility for monitoring the construction process from the outset in conjunction with the architects and developers. From day one, the spatial, energy and construction-related features offered by the pre-existing building complex have been quantified with the technical team in order to optimise delivery costs. As a small cooperative, the developer works closely with the economic and administrative management teams involved in the construction of the building, with a monthly status briefing to provide updates on the work undertaken.
The project is focused on a nucleus of central stairways connecting the existing joists of the two buildings that are more than 1.2 metres apart in height, as a means of minimising demolition. Situated in the centre of the building and backed by courtyards on either side, this nucleus is a vertical space reminiscent in its size of other residential buildings in the area, which allows for the introduction of bioclimatic initiatives to reduce consumption and increase comfort via a glass roof covering.
- Collaborators: La Dinamo Fundació (project management), Arrevolt SCCL (technical architecture), Societat Orgànica SCCL (environmental consultancy), M7 Engineers (installations engineering), Estudi M103 (structure), PauS (consultancy), and Àurea Acoustics (acoustic consultancy)
- Started: 2021
- Expected project completion: 2026
- Client: La Domestika de la Farga SCCL
- Location: Rossend Arús 36, Sants, Barcelona.
- Area: 672m2
