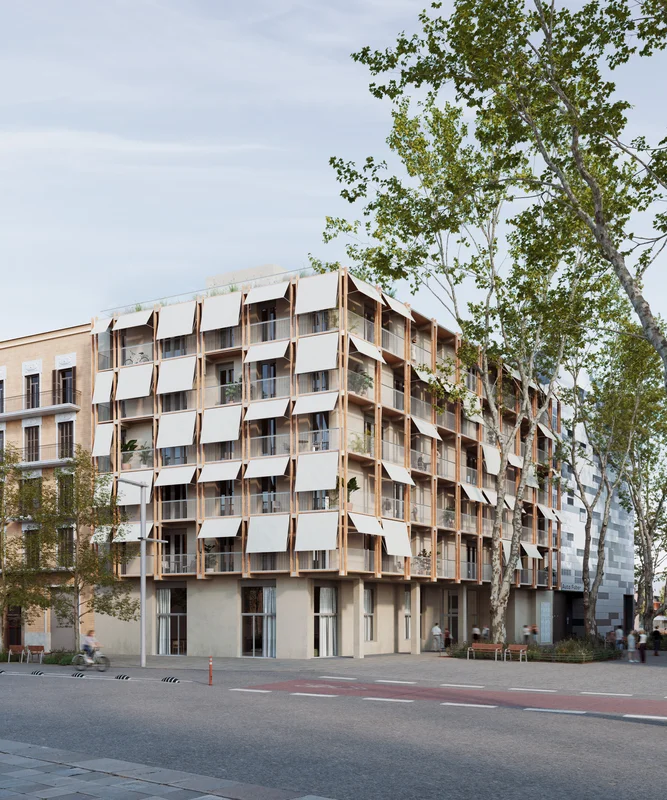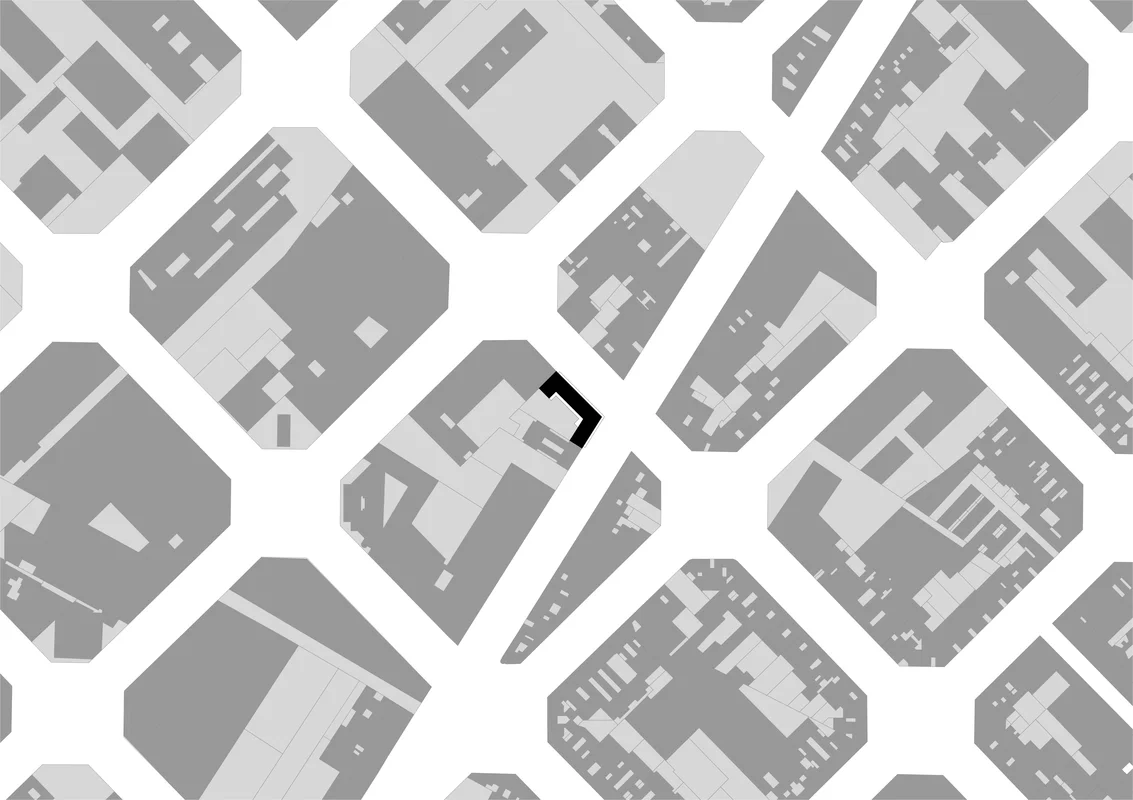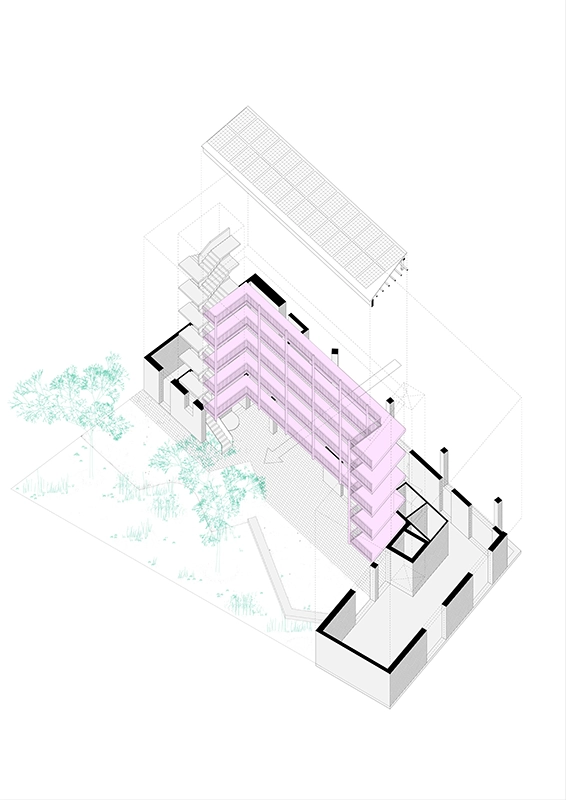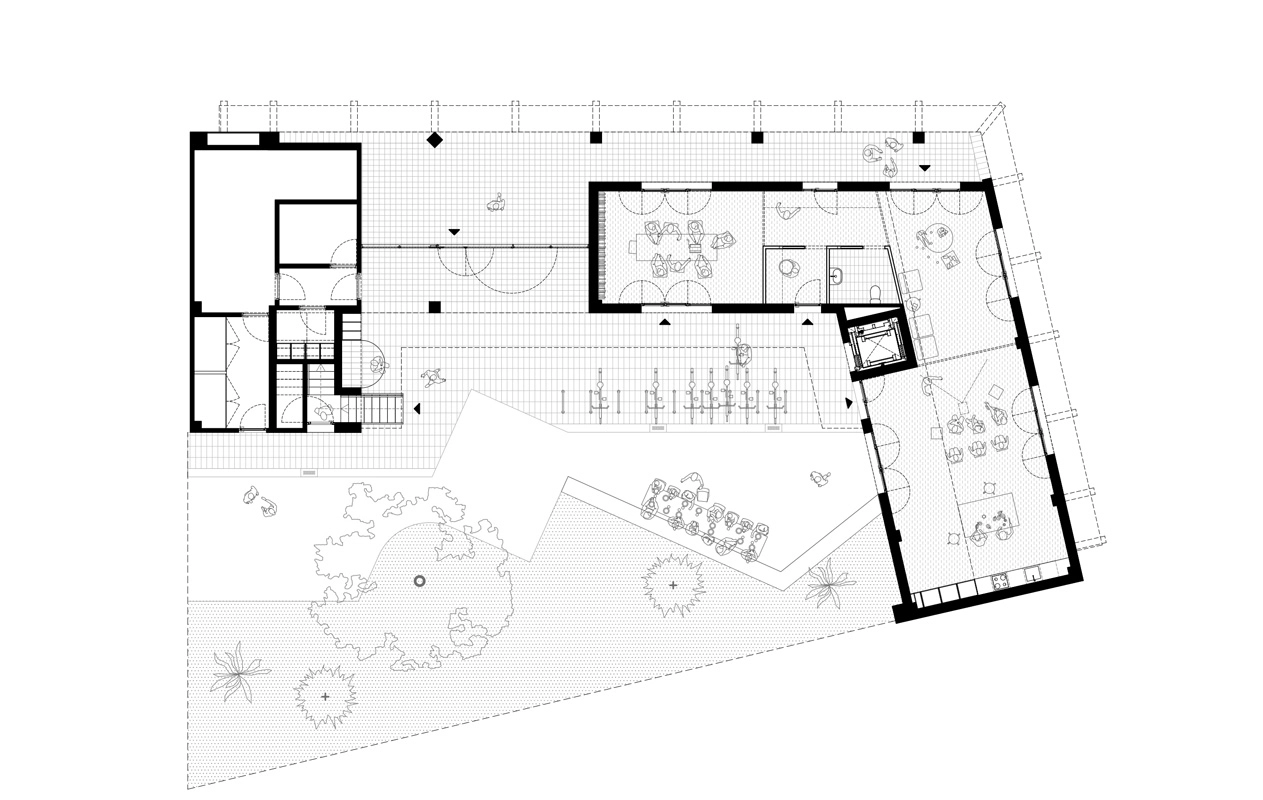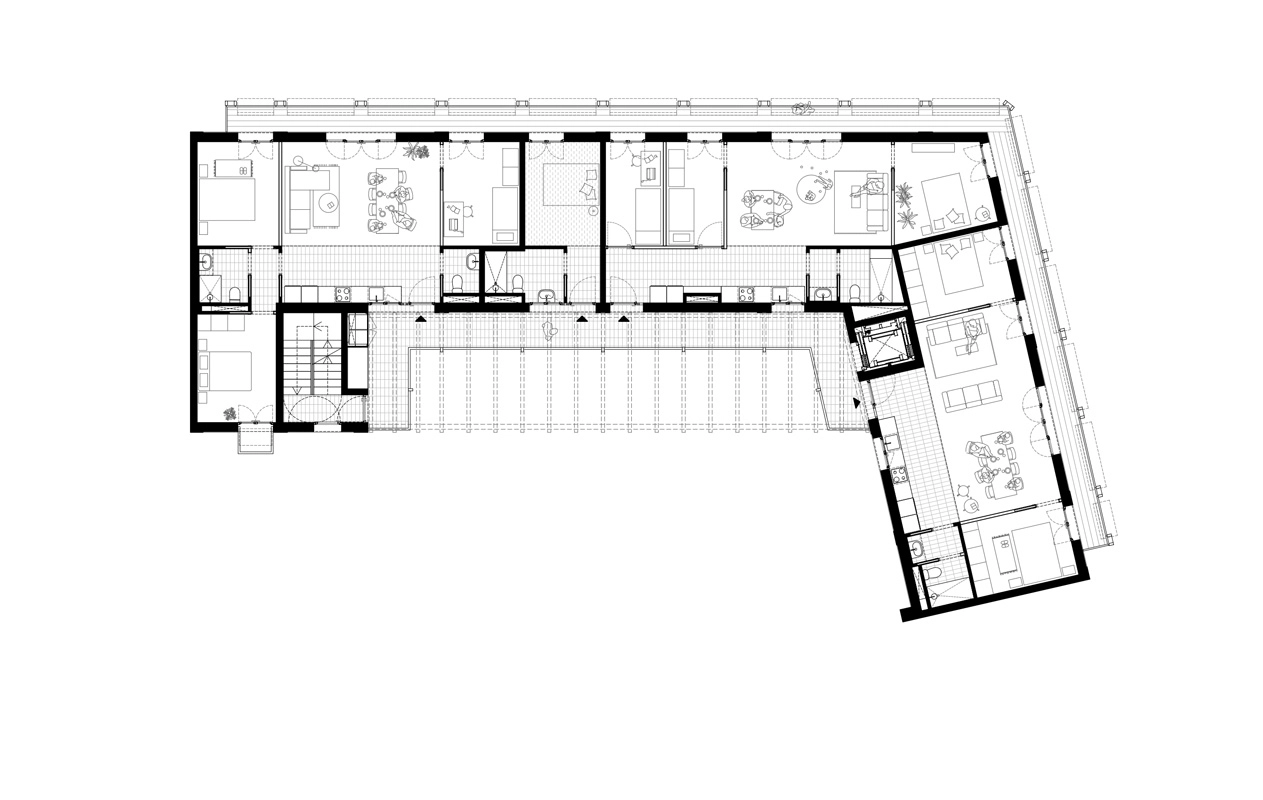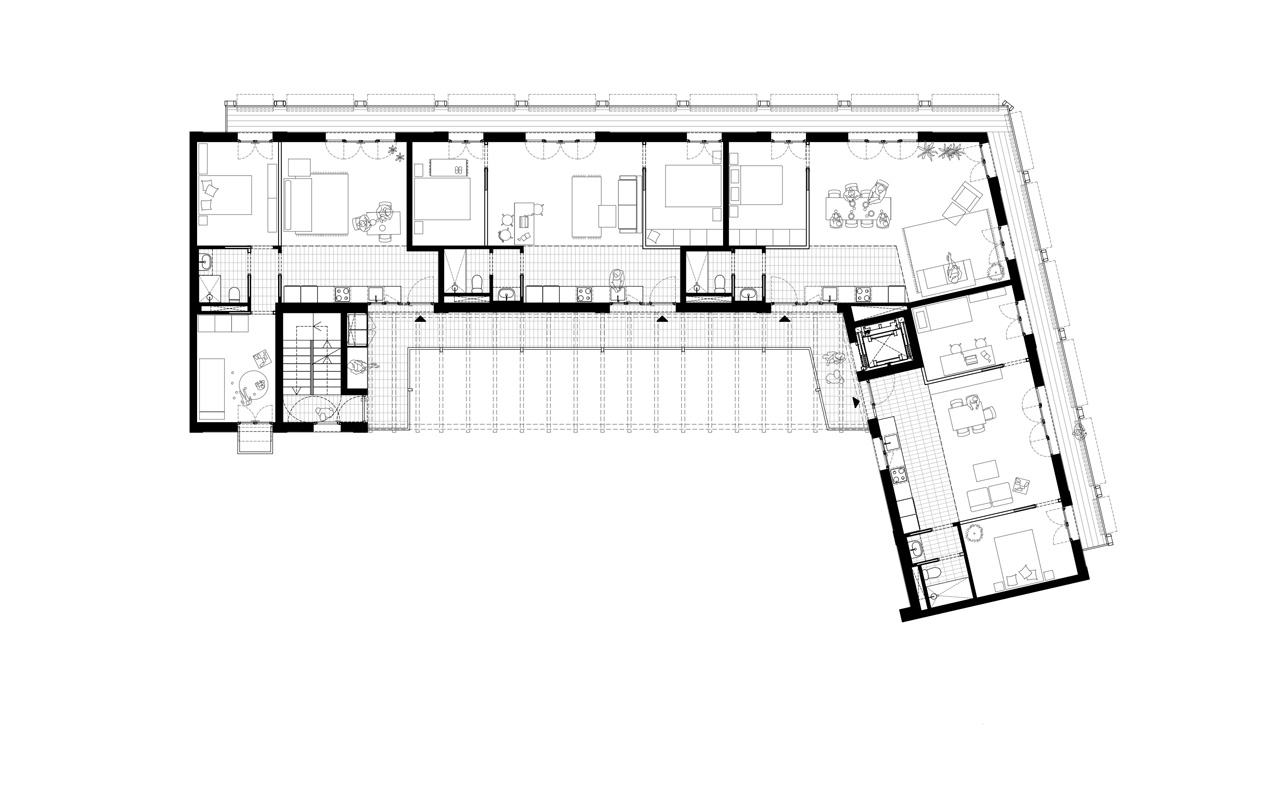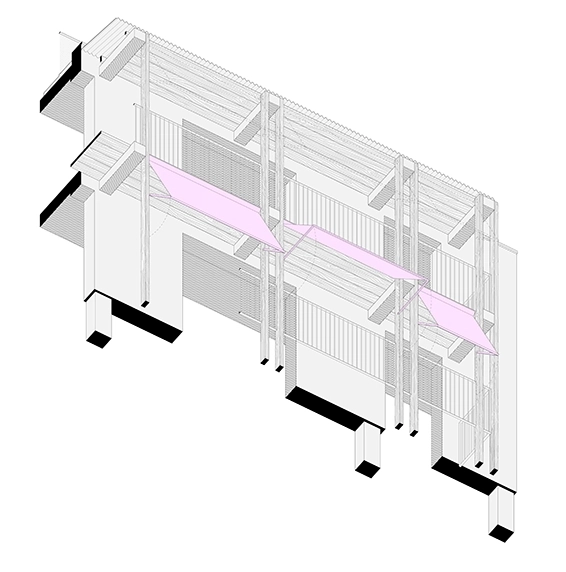Abril is a housing cooperative led by a group of people with close ties to the Poblenou neighbourhood in Barcelona who have been working in the cooperative housing sector for years. In 2021, through Barcelona City Council’s ESAL scheme – designed to promote the housing cooperative model through transfer of the rights of use over municipal land to non-profit organisations in the city – Abril, with the support of La Dinamo Fundació, was awarded a plot of land on the corner of Av. Pere IV and Carrer Ciutat de Granada. The building will consist of 18 homes, a commercial unit and a series of communal spaces on the ground floor, in addition to two flexible-use spaces on the upper floors. The aim is that each space enriches community life, shared living and ties with the local area. Lacol is in charge of building design, construction management and site management to support and streamline the cooperative housing development process and achieve its objectives, carrying out tasks assigned by the developer and the building and financial management teams.
The main entrance to the building is located on its north-east facade, overlooking the street on Carrer Ciutat de Granada. In recognition of the designation of this street as a future green corridor, plant coverage is extended to the inner courtyard, with a permeable facade providing a visual access point to the interior green space. The commercial premises located at the front of the building –the most public and visible facade – face onto the Pere IV corridor. The development of the Abril building is focused on maximising depth through contact with the west wall. A narrow space, intimately linked to the continuous and homogeneous exterior composed of the street-facing facades, folds round to join with the north face, creating a new facade in the inner courtyard. This element ensures open space within the building’s walls is maximised. On the ground floor, this perimeter is fragmented to increase permeability with the street.
The ground floor and the roof offer communal spaces, providing for community as well as more private activities in varying degrees. From the ground floor, close to the main entrance, a stairway will connect with the other floors, with circulation and access to housing units via a walkway. Circulation within the building, although open, runs flush to a lightweight structure housing solar panels, in order to free up the surface of the roof for community activities. The housing units are delimited by a facilities area featuring kitchens and bathrooms, which provides a filter between the interior courtyard and access points via a diaphanous opening linked to the outer facade, and a continuous balcony that links rooms based on the modulation of the interior domestic and adjoining spaces that are added to each unit. This system allows for the creation of a range of different organisational models according to the type and size of the homes (from 2.5 to 5.5 modules), in line with residents’ needs. At the same time, the floors are open plan, with a high degree of user input in interior design.
- collaborators: La Dinamo (promotion manager), Societat Orgànica (environmental consultancy), M7 (engineering), BBG Estructures (structural engineering), Arrevolt (cost control and site supervision), Àurea Acústica (acoustics)
- Start: 2021
- Completion: 2026
- Client: Abril SCCL
- Area: 1.950 m2
