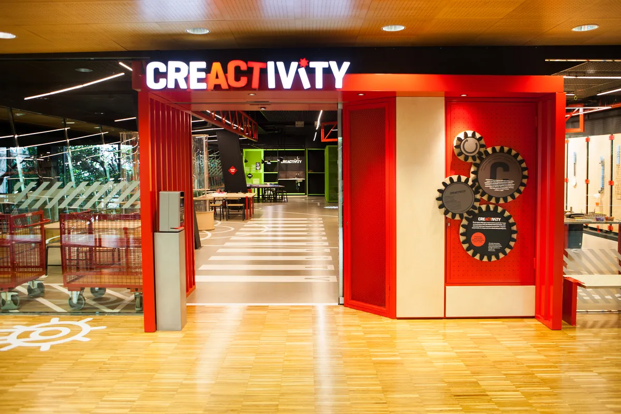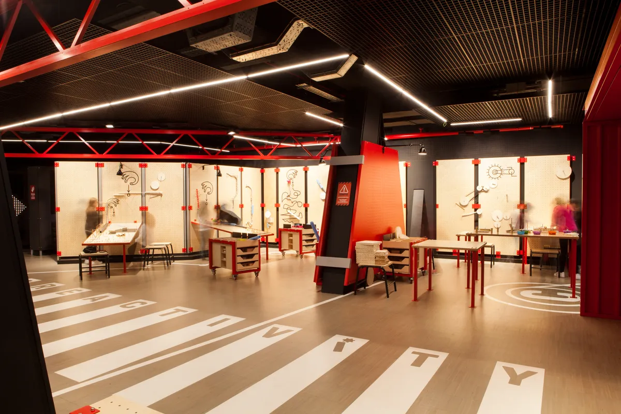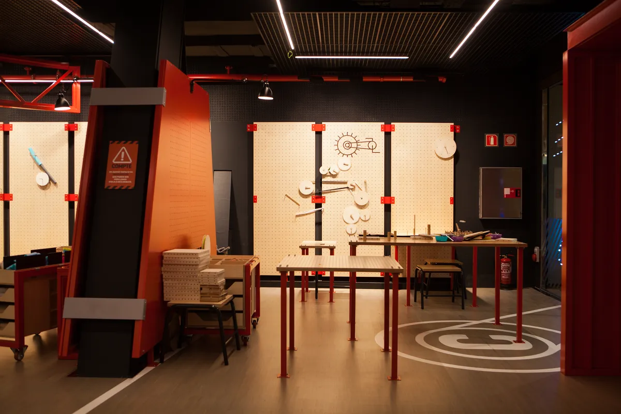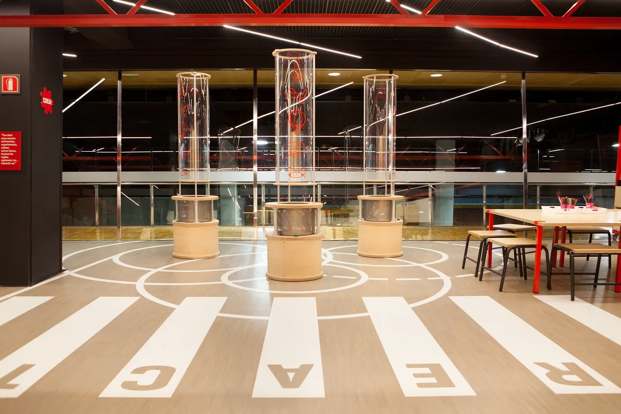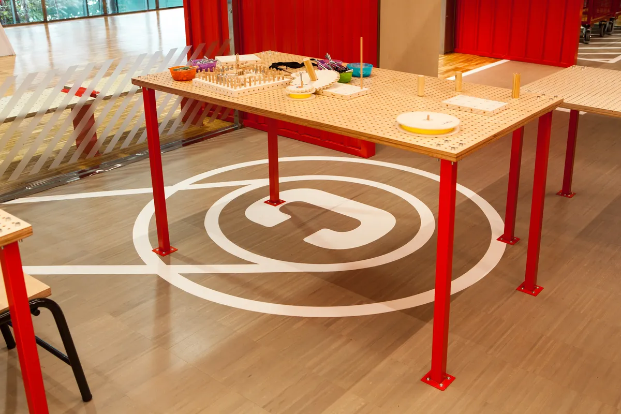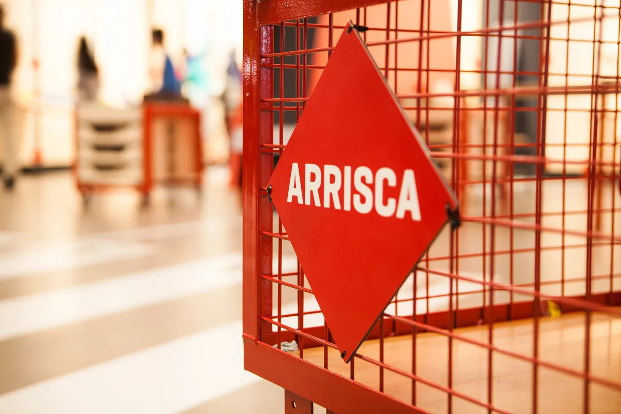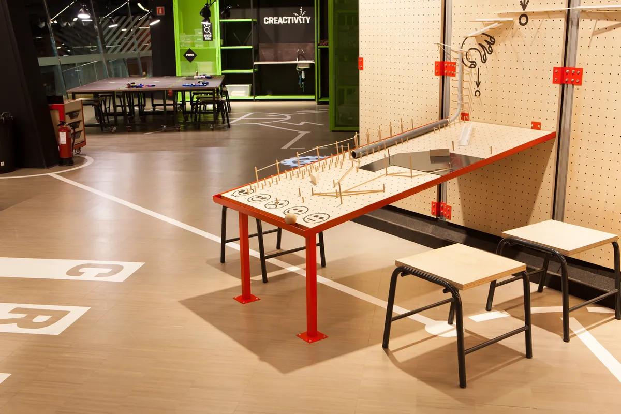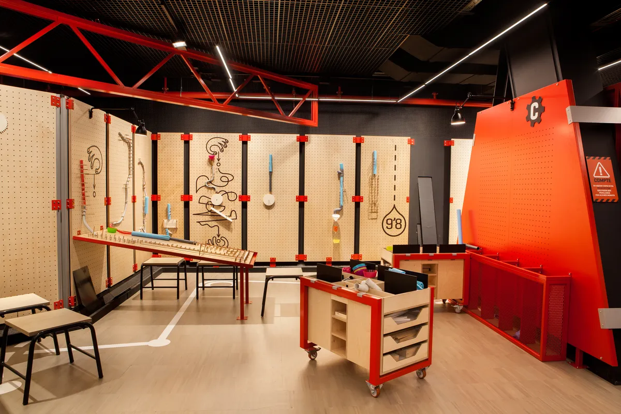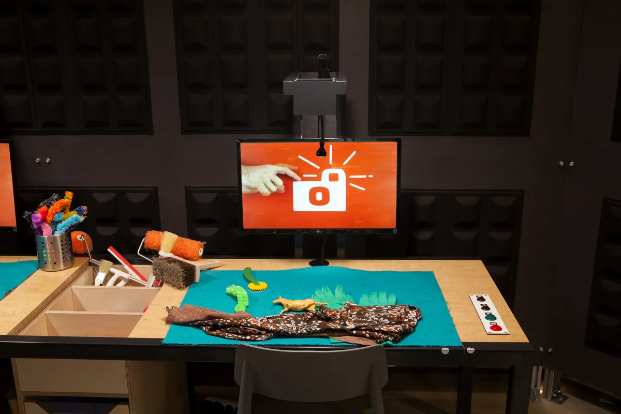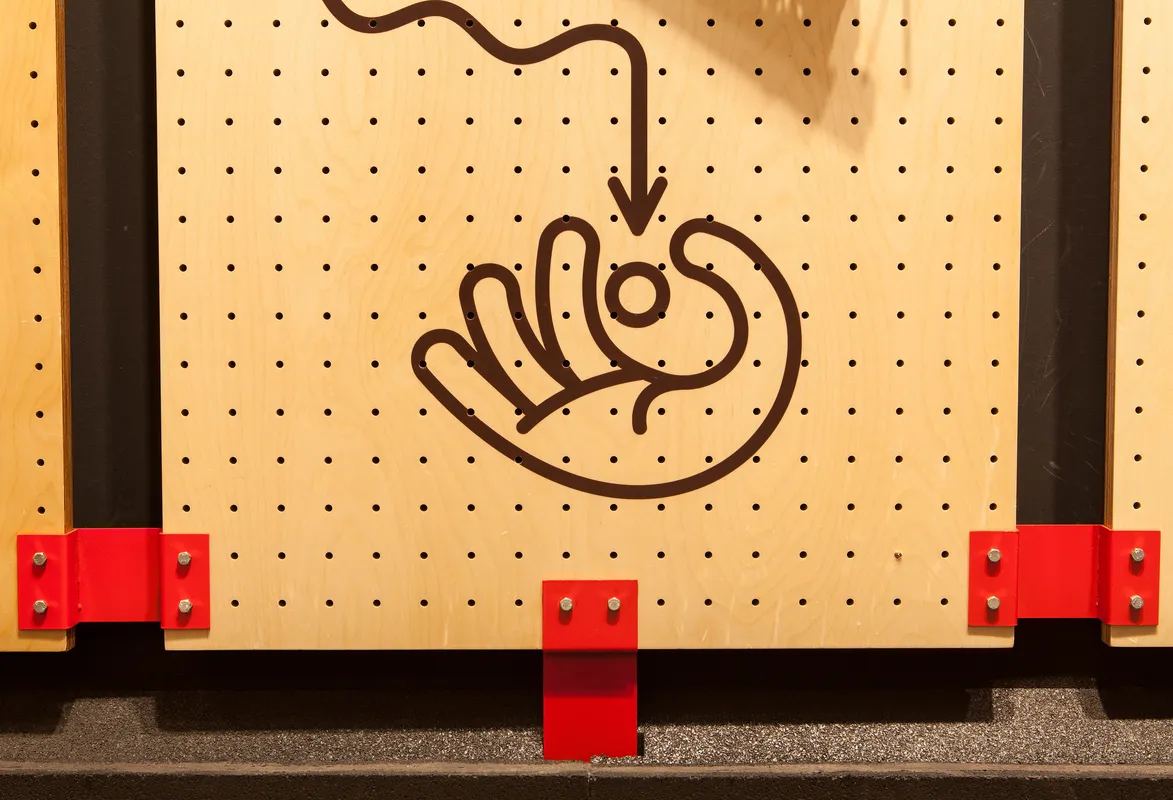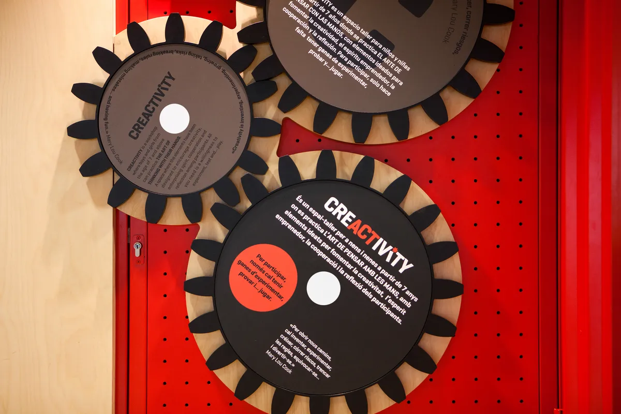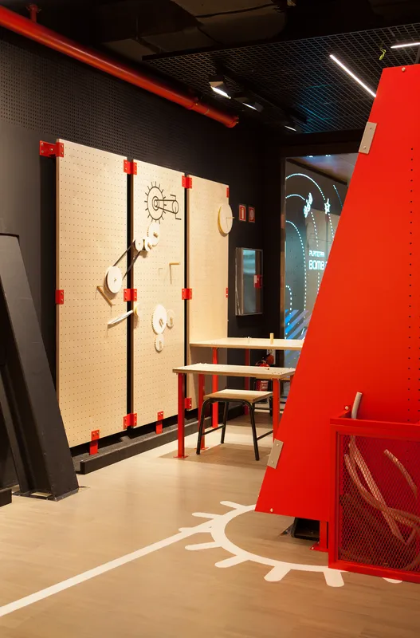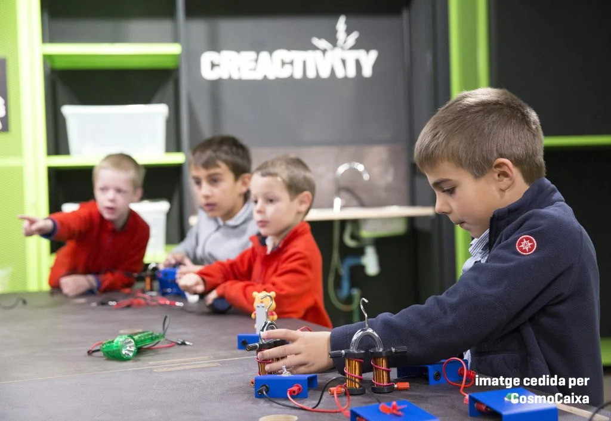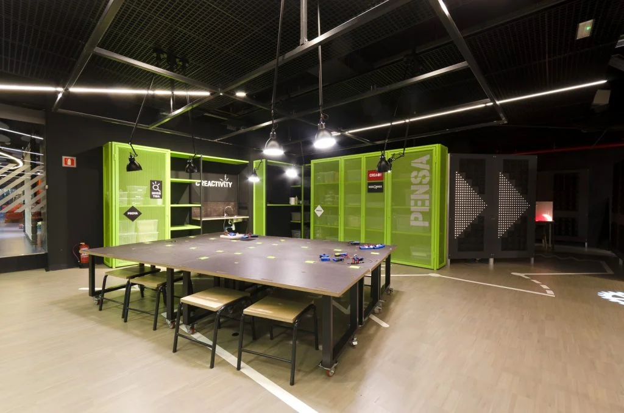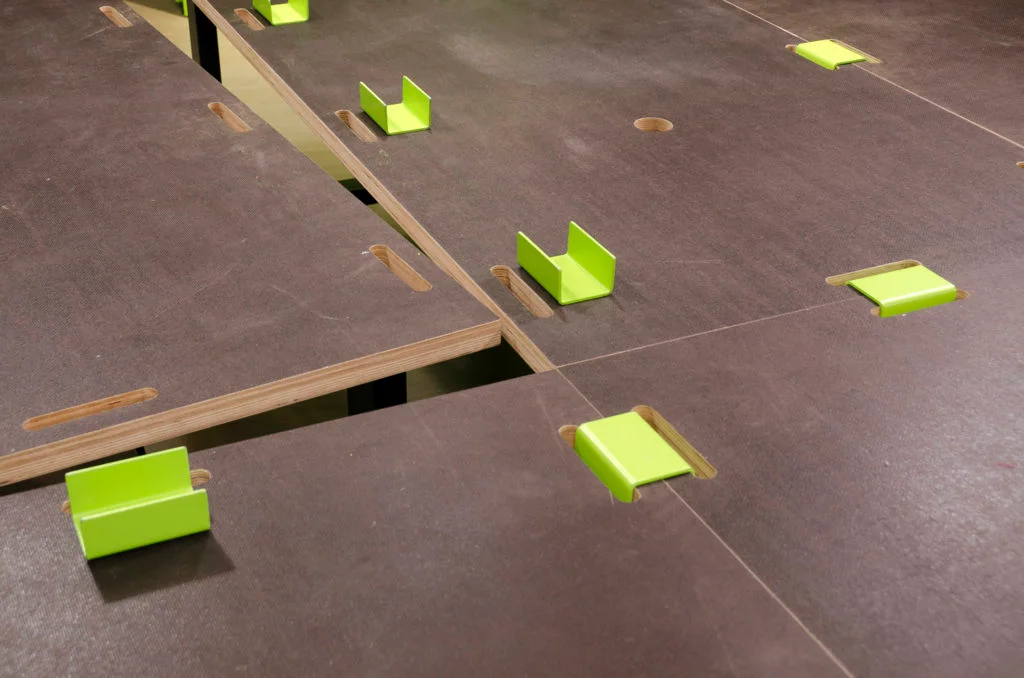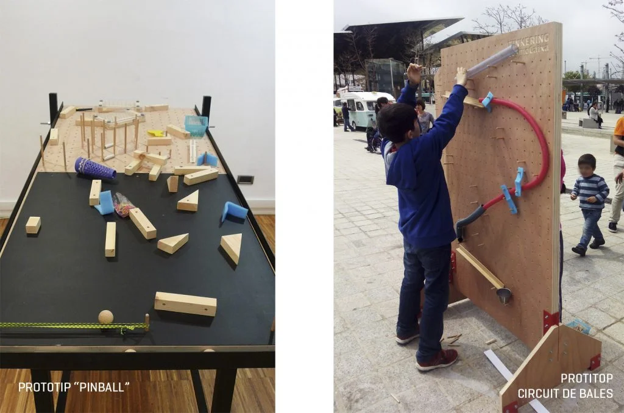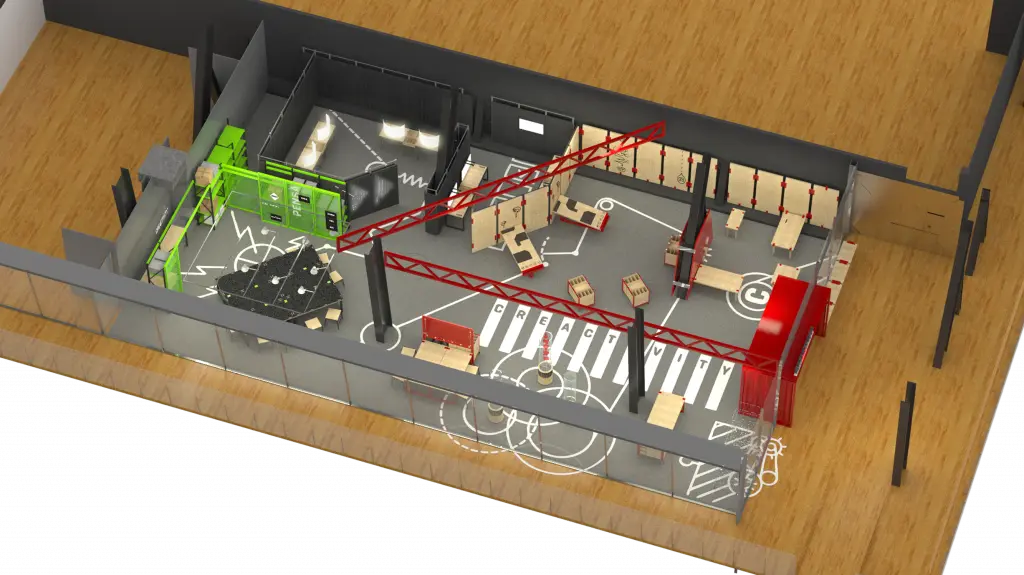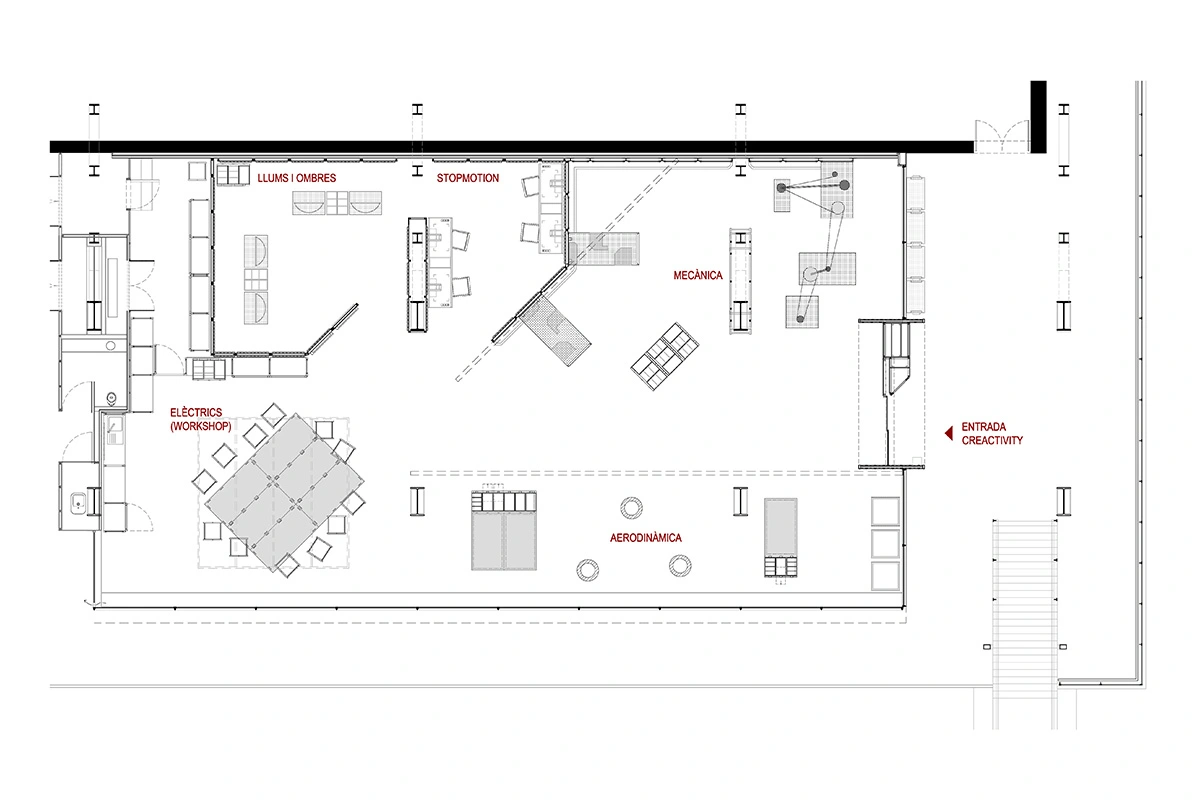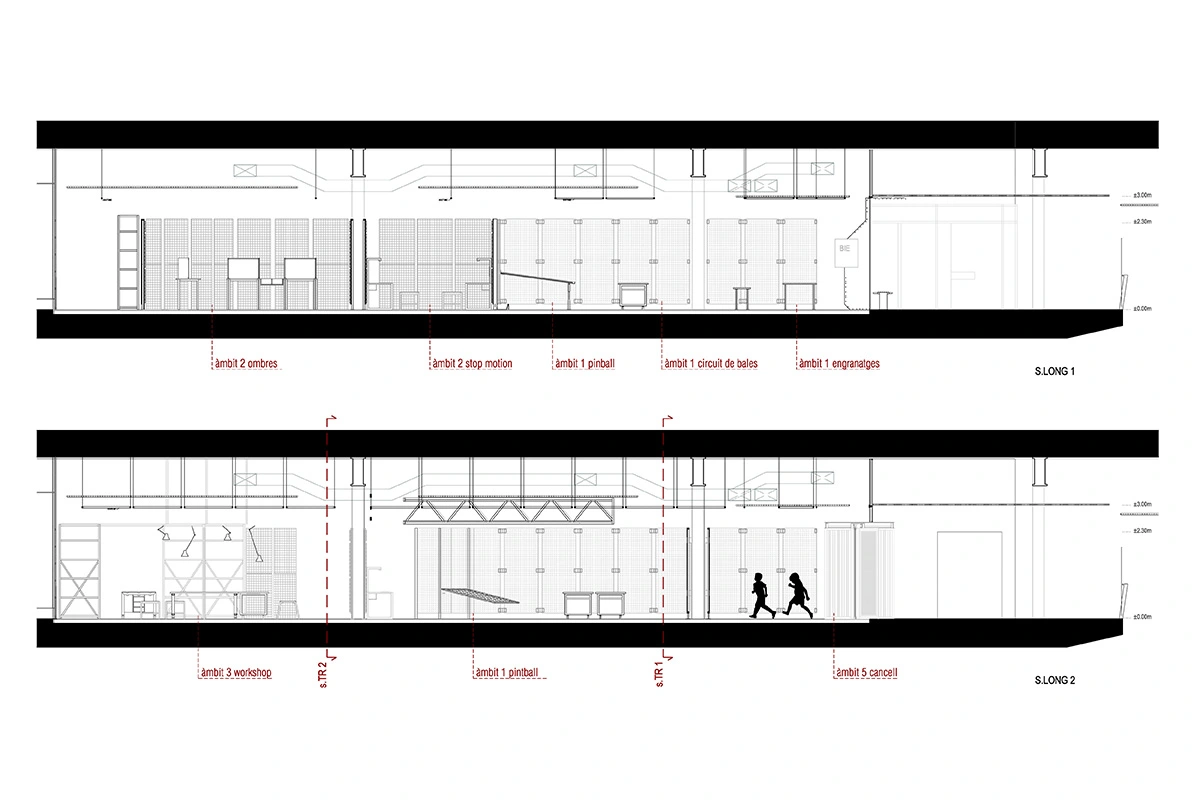“To open new paths, you have to invent, experiment, grow, take risks, break the rules, make mistakes… and have fun.” This quote by Mary Lou Cook (motivational speaker, pacifist, educator, and American writer) perfectly sums up the spirit of Creactivity, a space designed to encourage scientific knowledge and critical thinking through creativity and hands-on exploration. Children decide for themselves how they want to engage with the activity, what topics to explore or create around, with the support of facilitators.Since January 2016, CosmoCaixa has housed Creactivity, a permanent space almost entirely designed by Lacol (layout, furniture, play experiences, etc.). The space is divided into five distinct thematic zones covering different fields of science and art: mechanics, aerodynamics, electricity, light/shadow, and cinema.Prototypes: To understand how the activity would function and to test the performance of the designs, we at Lacol built full-scale prototypes of each module in the room. These were tested with groups of children in simulations that mirrored the actual conditions of Creactivity.For this project phase, we collaborated with the educational consultancy Gest Lúdic L’Obrador, who brought their experience to both the prototyping process and the activity itself. We also worked with the museum’s team of facilitators, who, along with the children, are the main users of the space.We also had to develop storage prototypes for consumable materials. Proper organization is vital for the activity to run smoothly: children must easily find what they need for their creations, and everything must be easy to tidy up afterward. To achieve this, we designed a trolley made from a metal frame with interchangeable storage modules that adapt to the needs of each activity.The Room: Creactivity occupies the space of the former Flash room, designed in the 1990s by Mariscal, which had become outdated in terms of both activity type and museum use. The first design decision was to open up the space: we removed all existing finishes to maximize volume and openness. This allows children to orient themselves and identify the different activity zones at a glance. We also restored previously covered glass partitions, exposing the activities inside and expressing a clear intent to showcase the room’s educational approach to the rest of the museum.From the outset, the design avoids a childlike aesthetic and instead draws inspiration from workshop environments: simple mechanical elements, visible joints, and durable, uncoated materials.Access to the room is through a vestibule where a welcome text introduces the space, and a vinyl on the glass doors announces: “From here on, you think with your hands.” We like to see this entrance as a moment of mindset shift, where children become the protagonists of their own decisions.Inside, the room is divided into five thematic areas: mechanics, aerodynamics, electricity, light/shadow, and cinema (stop-motion). Two large suspended beams and linear ceiling lighting help organize three of these areas without vertical partitions. Each zone is tailored with specific materials that support its activity. The mechanics and aerodynamics areas feature birch plywood and red metal sheeting. A consistent construction logic of bolted and removable parts applies to both wall treatments and custom furniture.The electricity zone introduces a shift in tone: dark work surfaces for better visibility of small elements, focused lighting for detailed work, and the distinctive green of electric cabling, which gives this area its identity. The most artistic zones—shadows and stop-motion—are treated as a single unit, with dark, neutral tones and acoustic panels that let the lighting from shadow play and digital screens take center stage. Lacol also developed the stop-motion interactive, with technical support and programming by Fabio Alvino.The whole space is visually enhanced by the graphic design of our friend Iván Bravo, who created all the visual elements (floor graphics, mural illustrations, signage, stop-motion content…). His work aims to motivate and facilitate understanding of the Creactivity activity.The lighting was designed in collaboration with Laura Clos, who helped us turn the room into an optimal and dynamic environment for the program’s activities.
