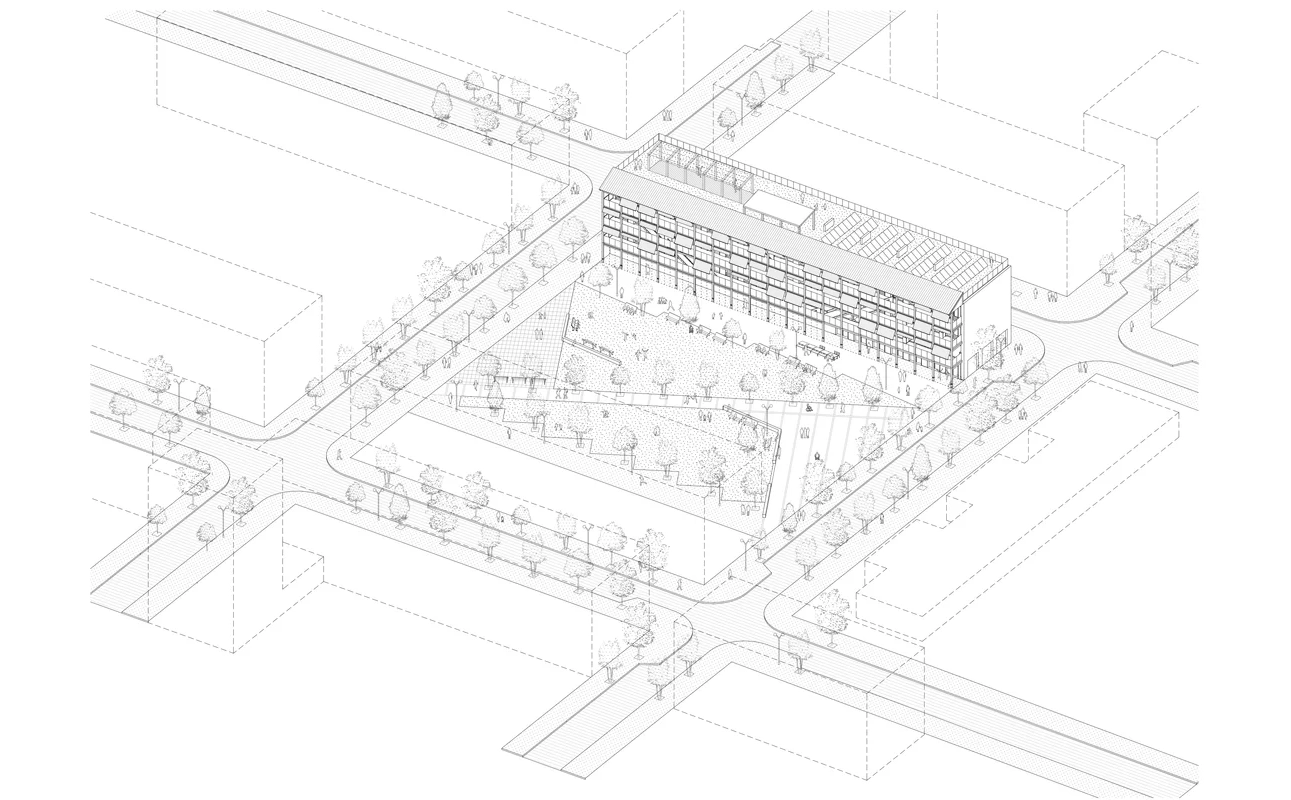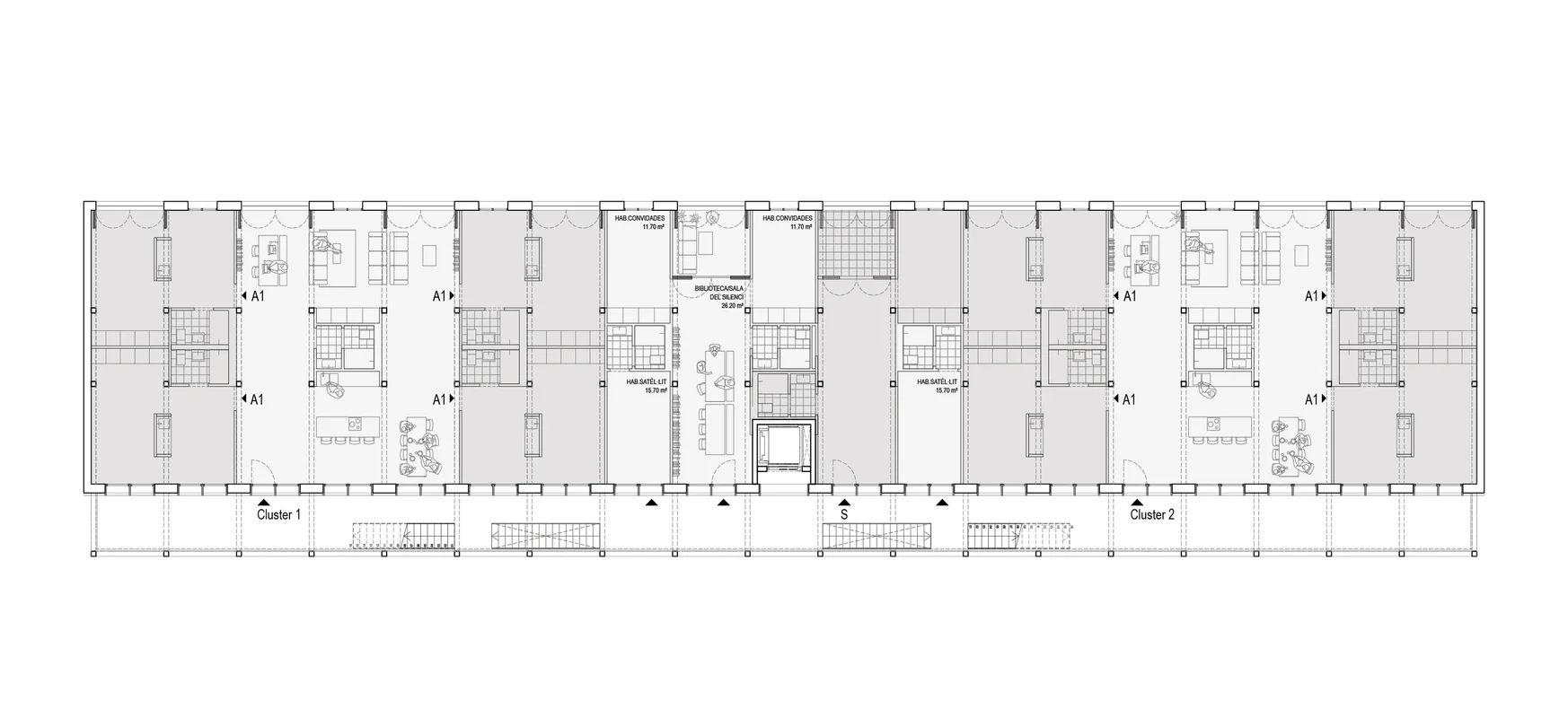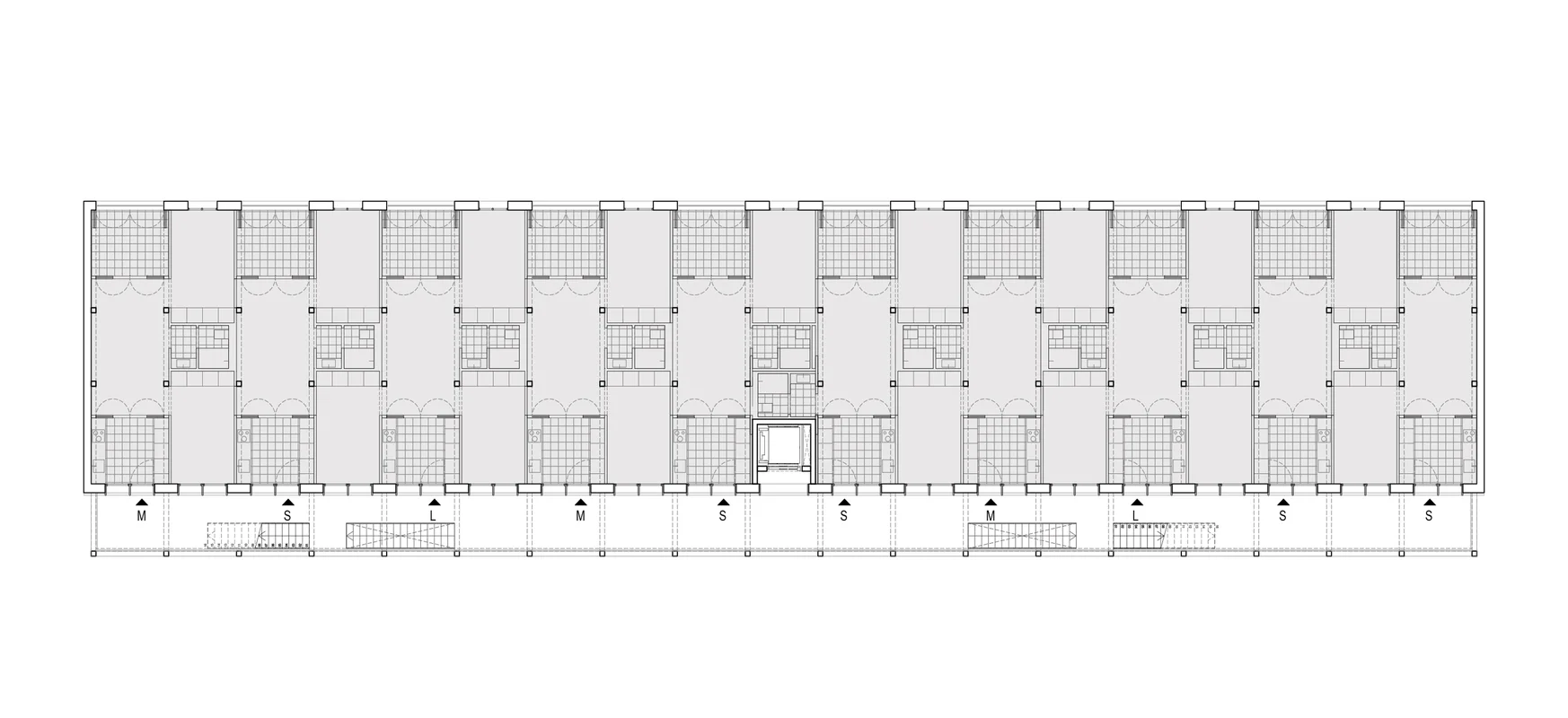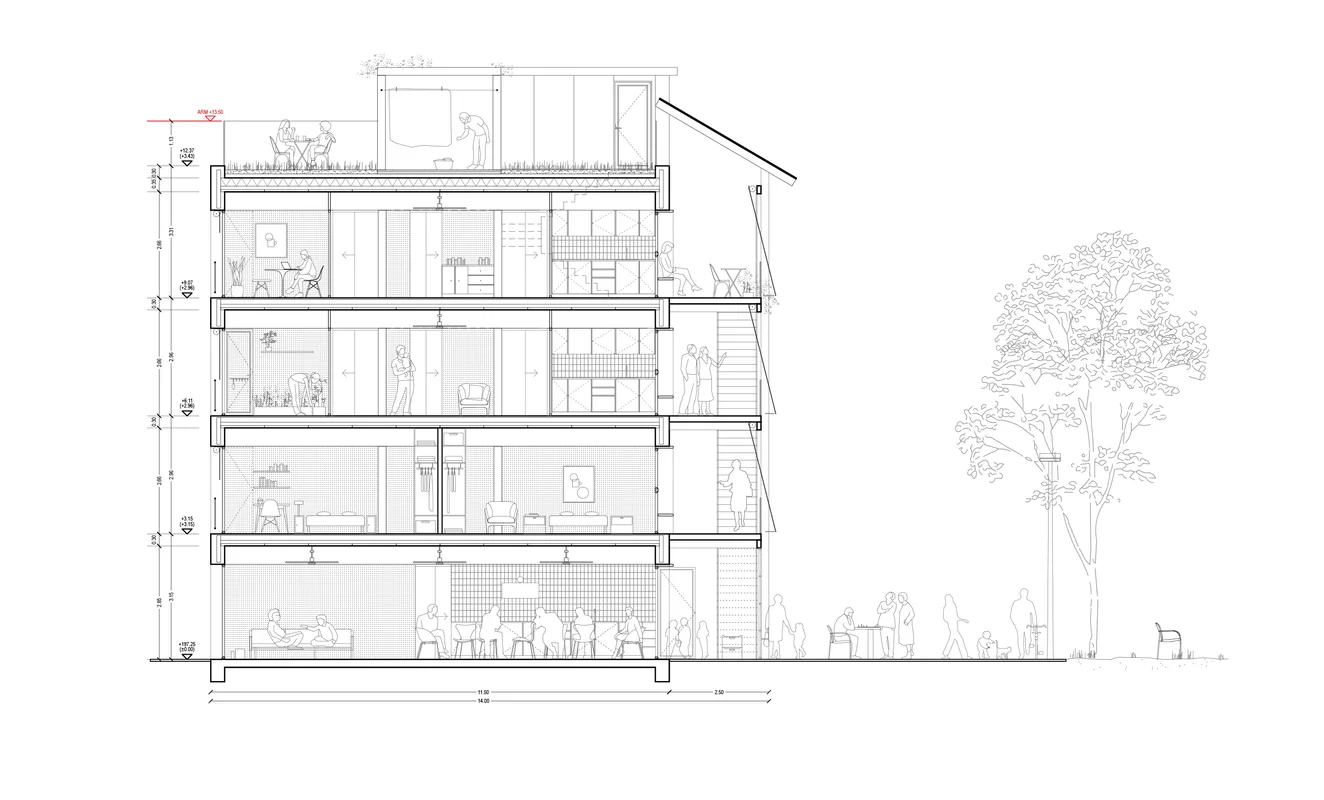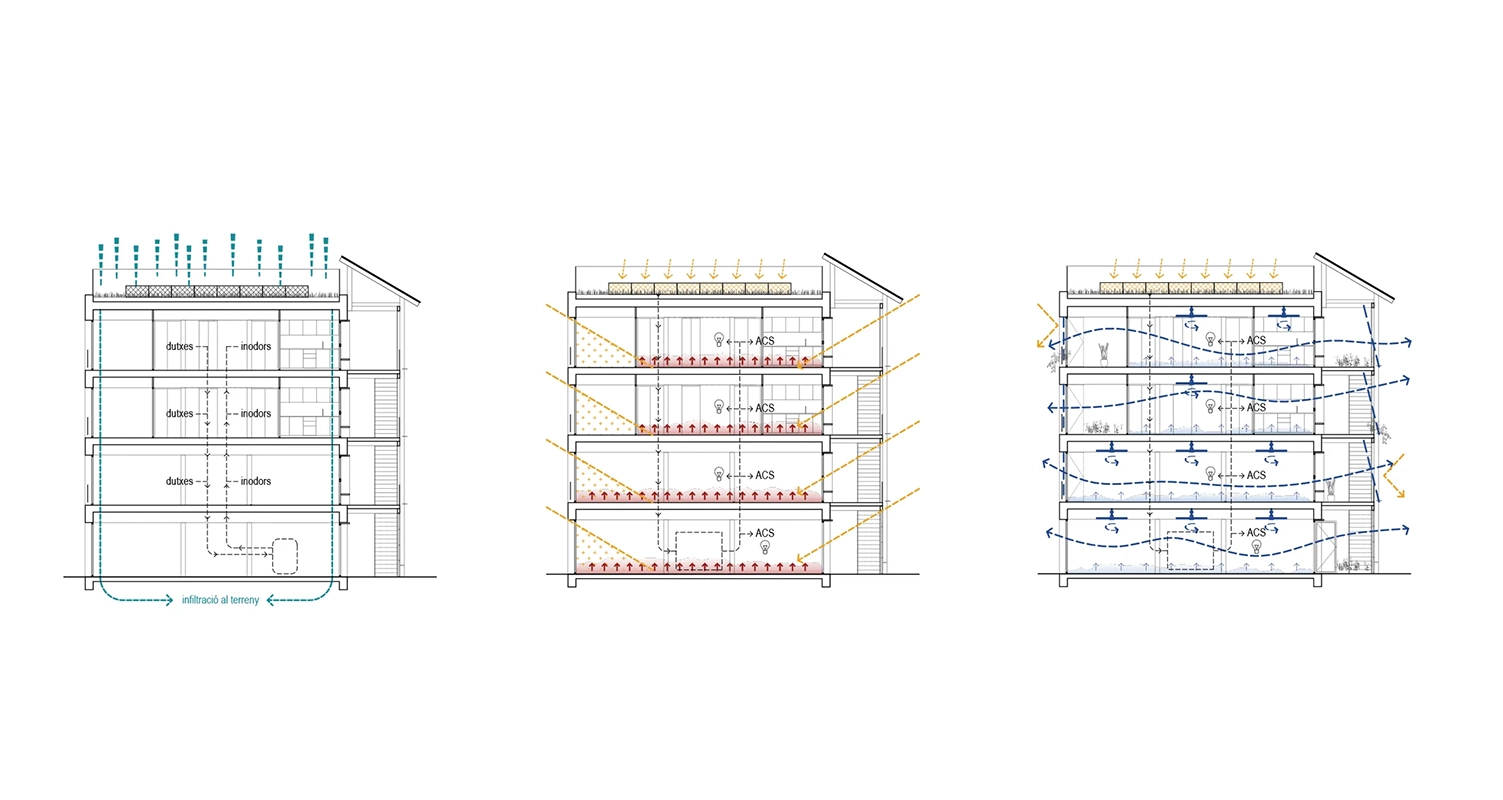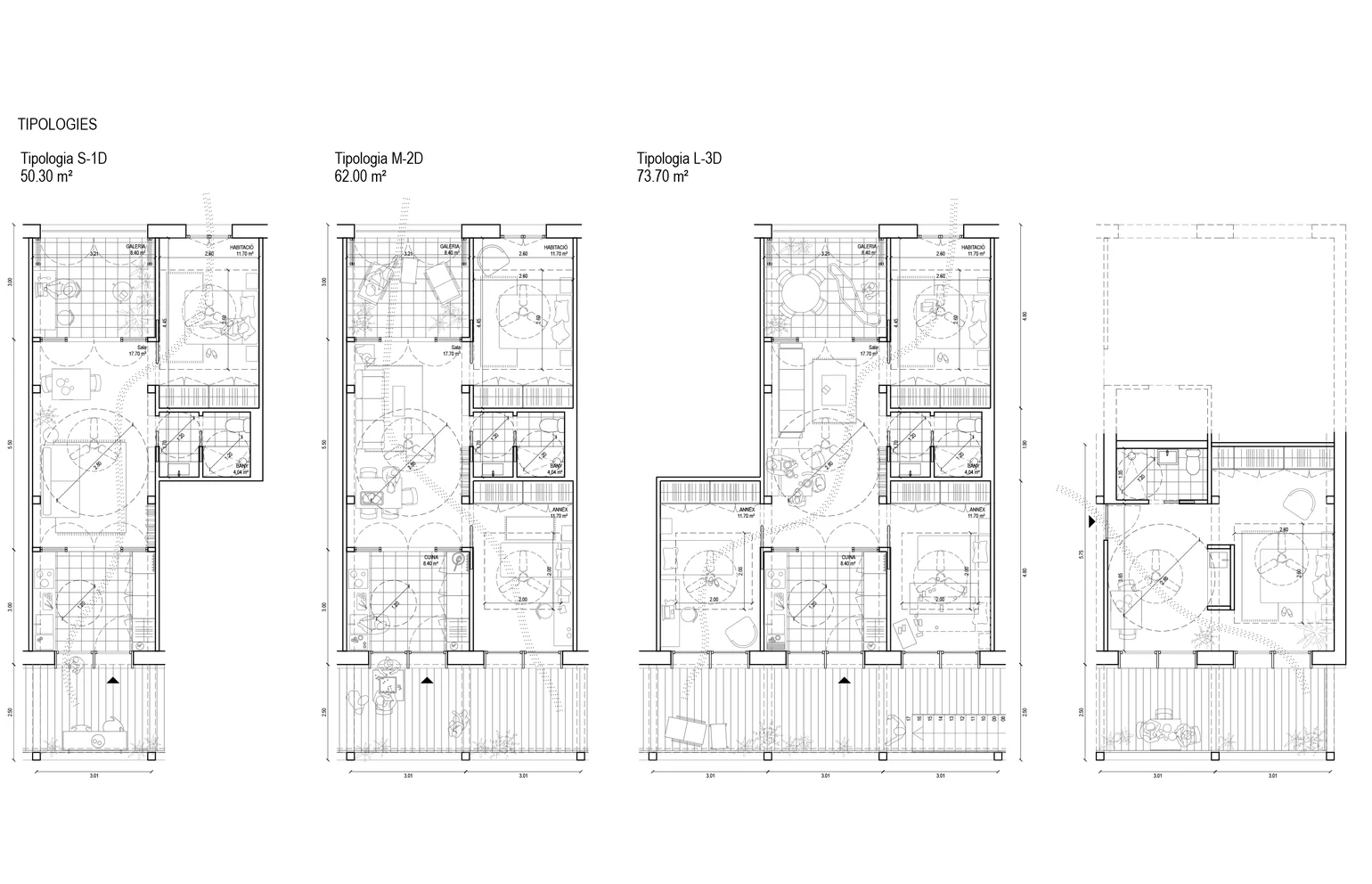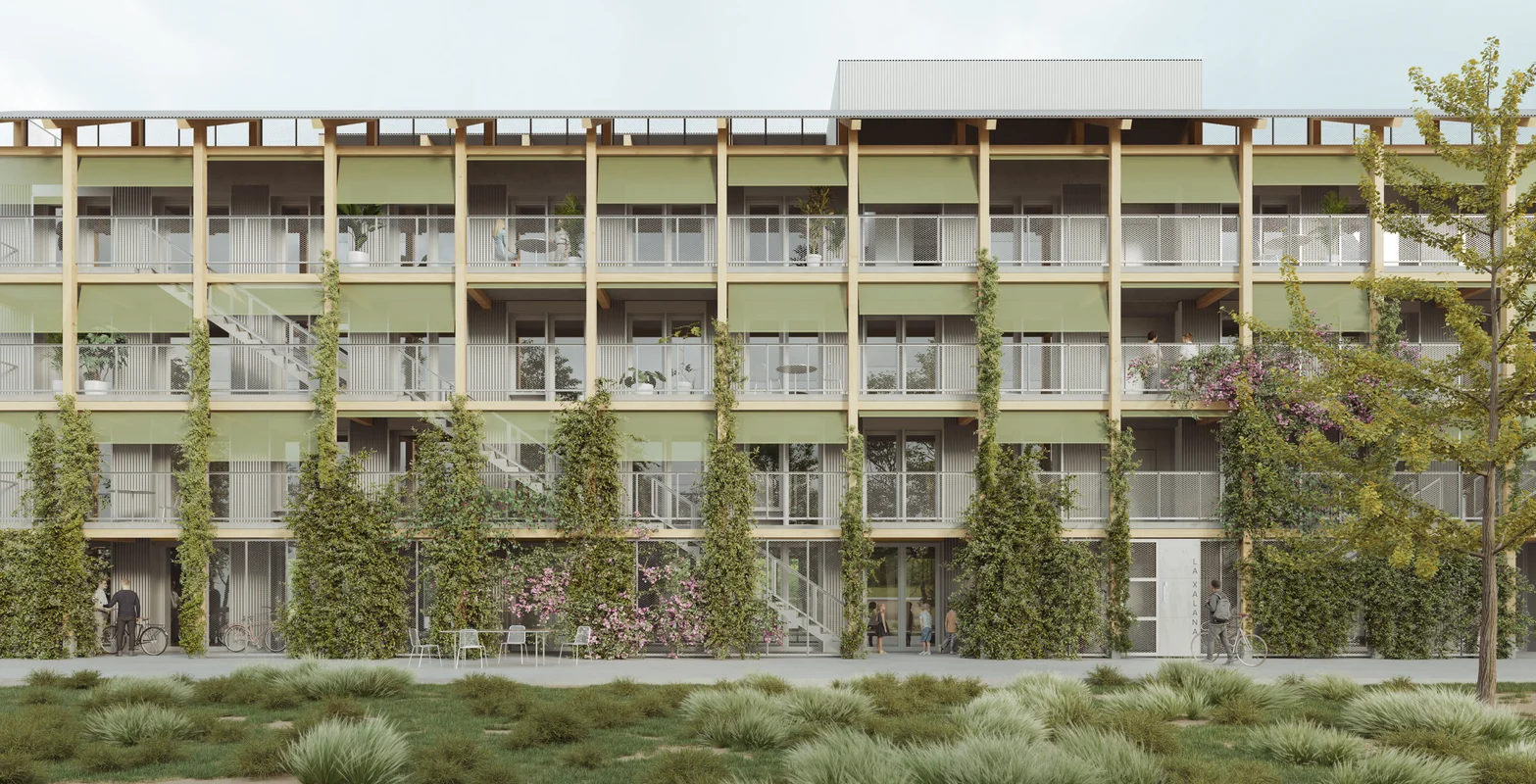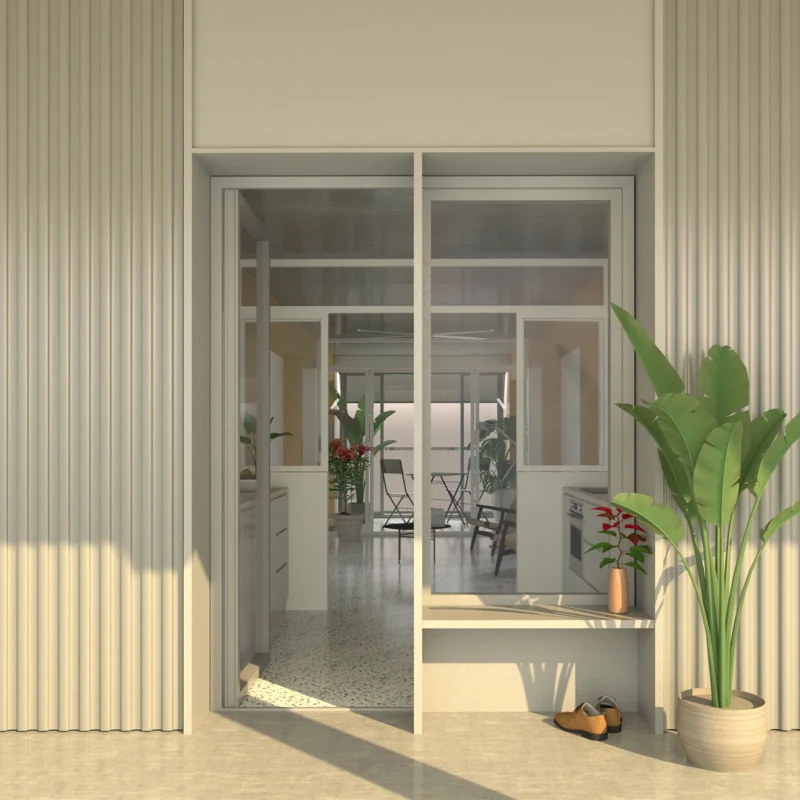In 2023, Granollers City Council launched a competition to develop cooperative housing on a public plot. Lacol supported the housing group La Xalana and the Fundació La Dinamo in the architectural design. The proposal was not selected. Project summary:
The site is located in a transforming area, with high-quality public space but new housing blocks that are inward-facing and do little to activate the urban fabric. Our proposal for La Xalana opens up to the square, bringing community-focused uses that activate the public space and create continuity with the civic centre and the school. The project is structured around wide elevated walkways facing the square, integrating vertical circulation that connects the public realm to the rooftop, passing through shared spaces and homes.
The building avoids the typical ground-floor plinth and instead extends the upper façades downward to give the whole structure a more domestic character. On Rosselló Street, this strategy helps the building blend into the surrounding fabric of terraced houses that predominates in the city.
The building is equipped with a range of shared spaces, forming a collective infrastructure that optimises resources and increases the availability of uses and activities for residents and the neighbourhood. On the ground floor, a multipurpose room with a kitchen — directly linked to the main entrance of La Xalana — becomes the heart of the cooperative. This space features a covered porch facing the public space and an annex for storage, pantry, and lockers. It will have an independent street access so it can be shared with other local organisations. The library and two guest rooms, which are more domestic in nature, are located on the first floor. Half of the rooftop is reserved for community uses, including a laundry room, drying area, community garden, and general leisure space.
The design includes 21 “base” dwellings and 15 annexed rooms, allowing for initial typological diversity and future modifications to expand or reduce dwelling size — enabling one-, two-, or three-bedroom units, or even non-contiguous dwellings. On the first floor, two “cluster” typologies are defined, each with four units — one for young people and one for special groups, potentially older adults. Flexibility is further enhanced with two “satellite rooms” also on the first floor, each with its own bathroom, which can be linked to any unit depending on changing needs. Access to the homes is via vestibules that help manage privacy from the circulation areas.
The goal is to create an inclusive building that challenges traditional gender roles and promotes new domestic dynamics. Circulations are open and free of blind spots, enhancing safety and neighbourly contact. Shared spaces are prioritised to improve essential aspects of domestic work: the laundry cycle — with a laundry room and drying area connected to privileged exterior spaces — and childcare, with the multipurpose room, rooftop and walkways all acting as generous play areas. In the dwellings, the kitchen takes a central role, closely connected to the dining, living and entrance areas, while the bedrooms are designed in a non-hierarchical layout, not subordinated to other uses.
The façade facing the square acts as a large condenser of cooperative life, fostering interaction and appropriation of exterior spaces. These large connected terraces will be the signature and identity-defining element of La Xalana.
The building follows a 3-metre structural grid, enabling a mixed system of wooden pillars, beams and walls, with slim 14 cm-thick concrete slab floors made possible by the short spans.
A mostly dry construction system is proposed from the foundation upwards, using vertical structure made of wood pillars and panels, and concrete slabs of 6 cm plus an 8 cm compression layer. This significantly shortens the construction timeline — a key factor given the constraints of Next Generation funding. The façades will be ventilated and interior partitions lightweight, using standardised materials throughout. Floors will be stone-based with radiant heating to ensure good thermal inertia.
