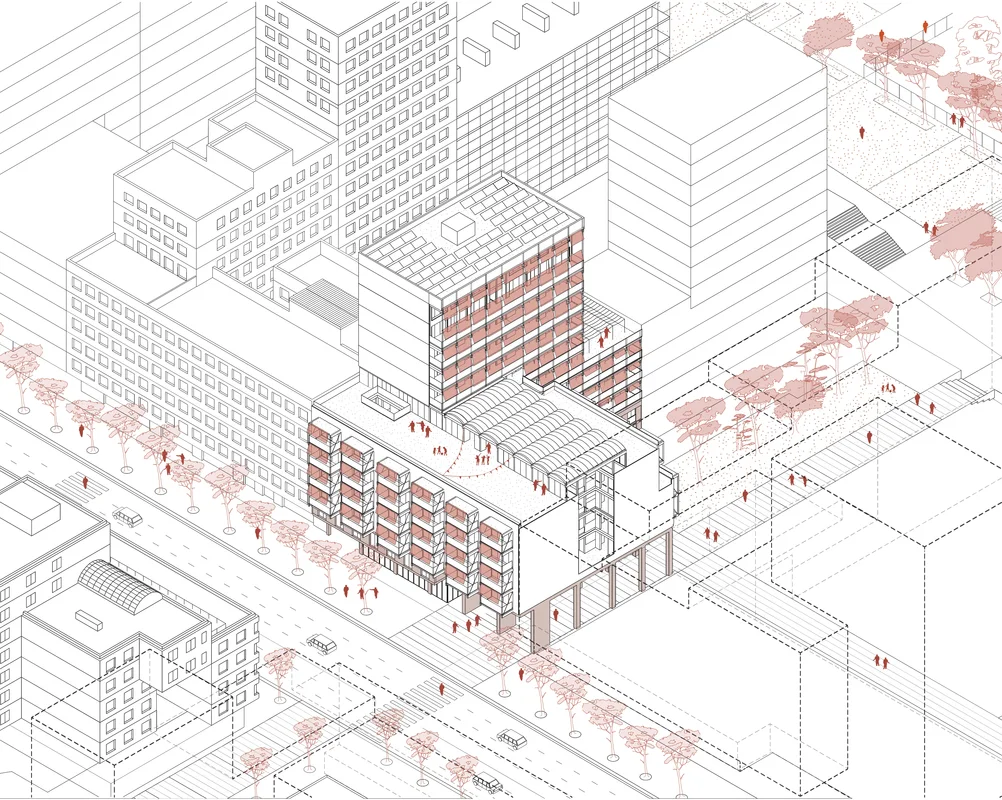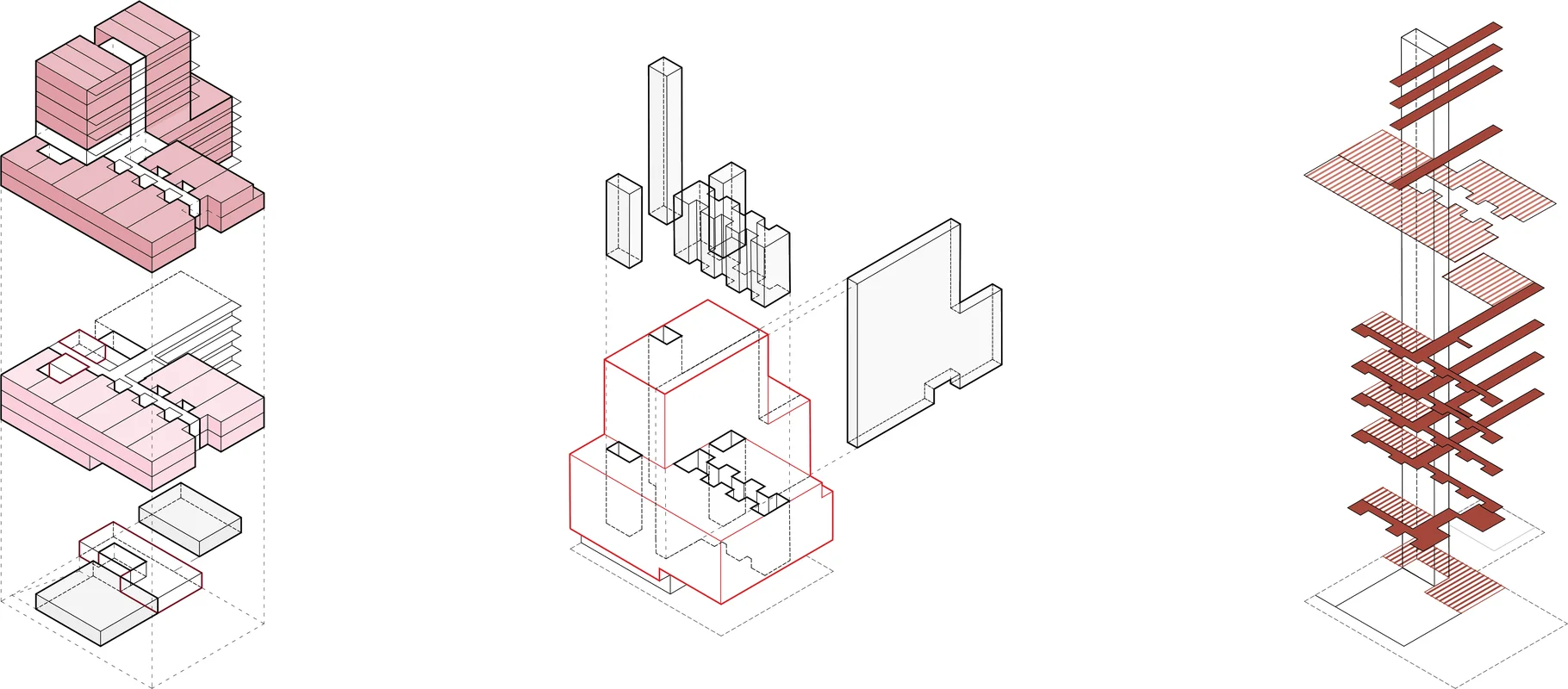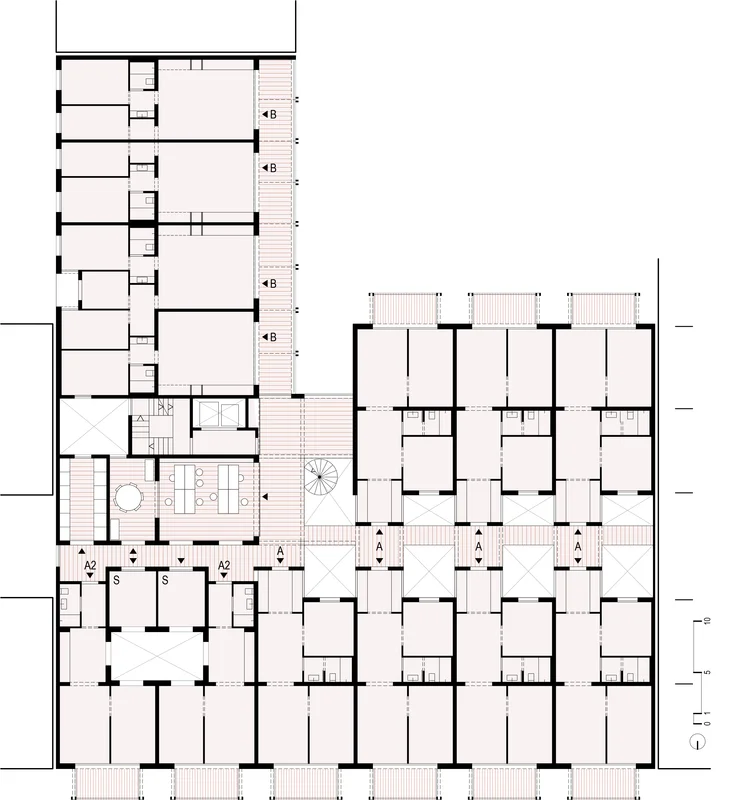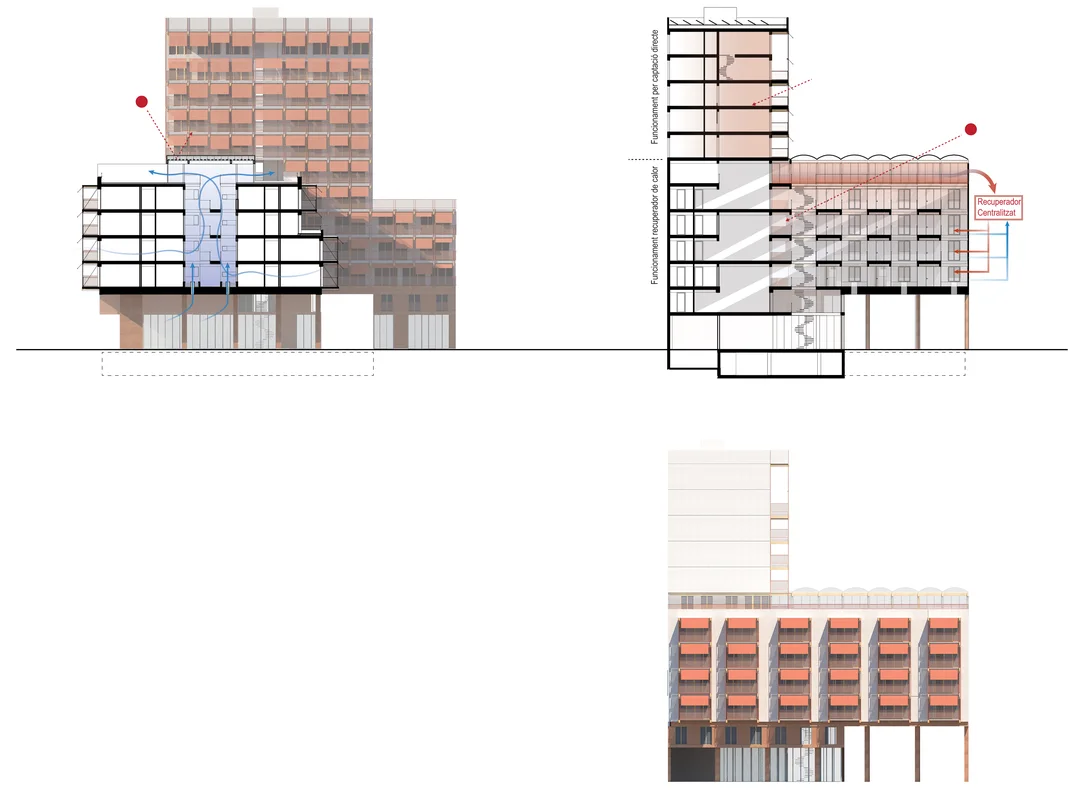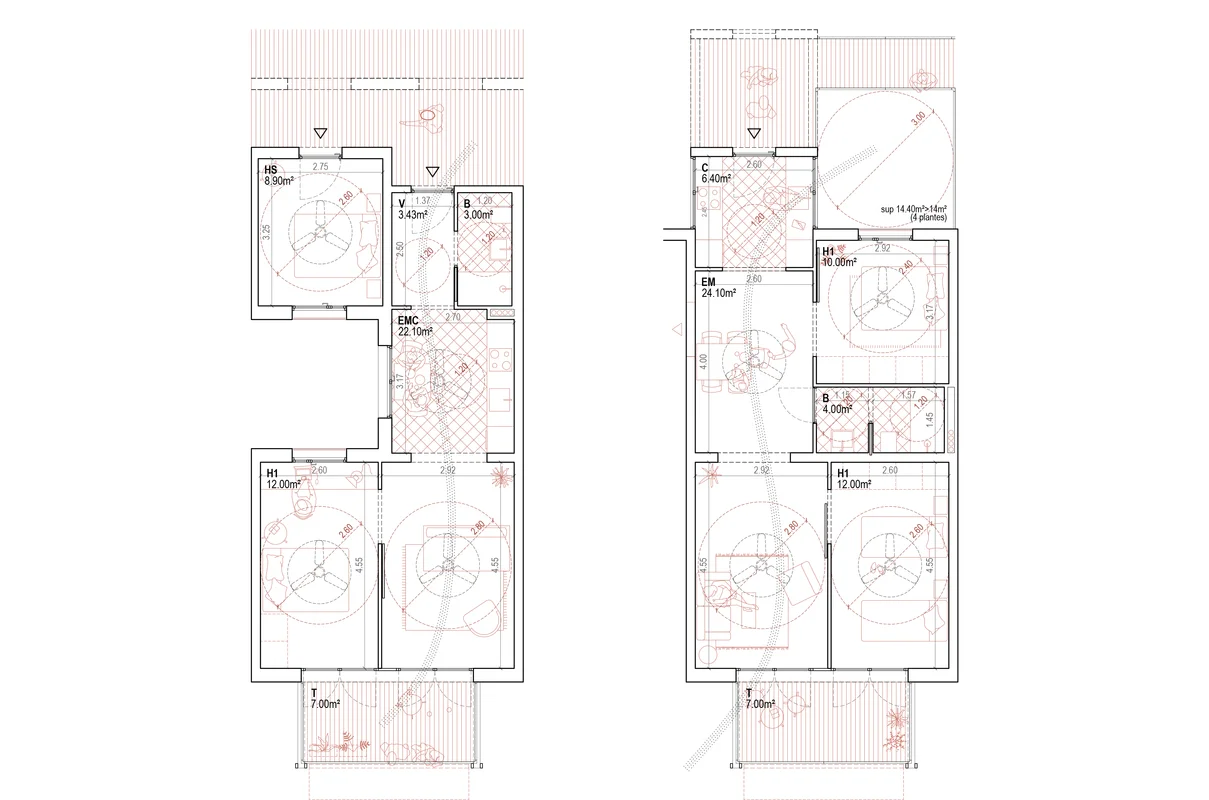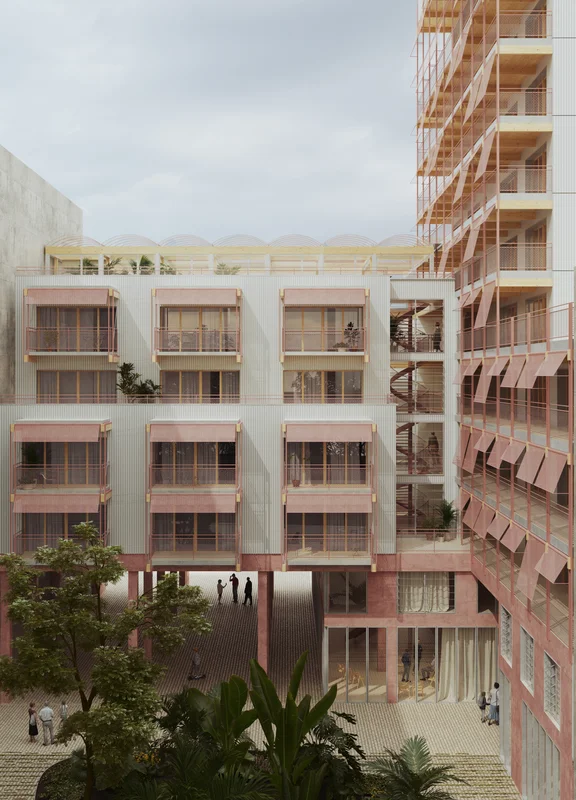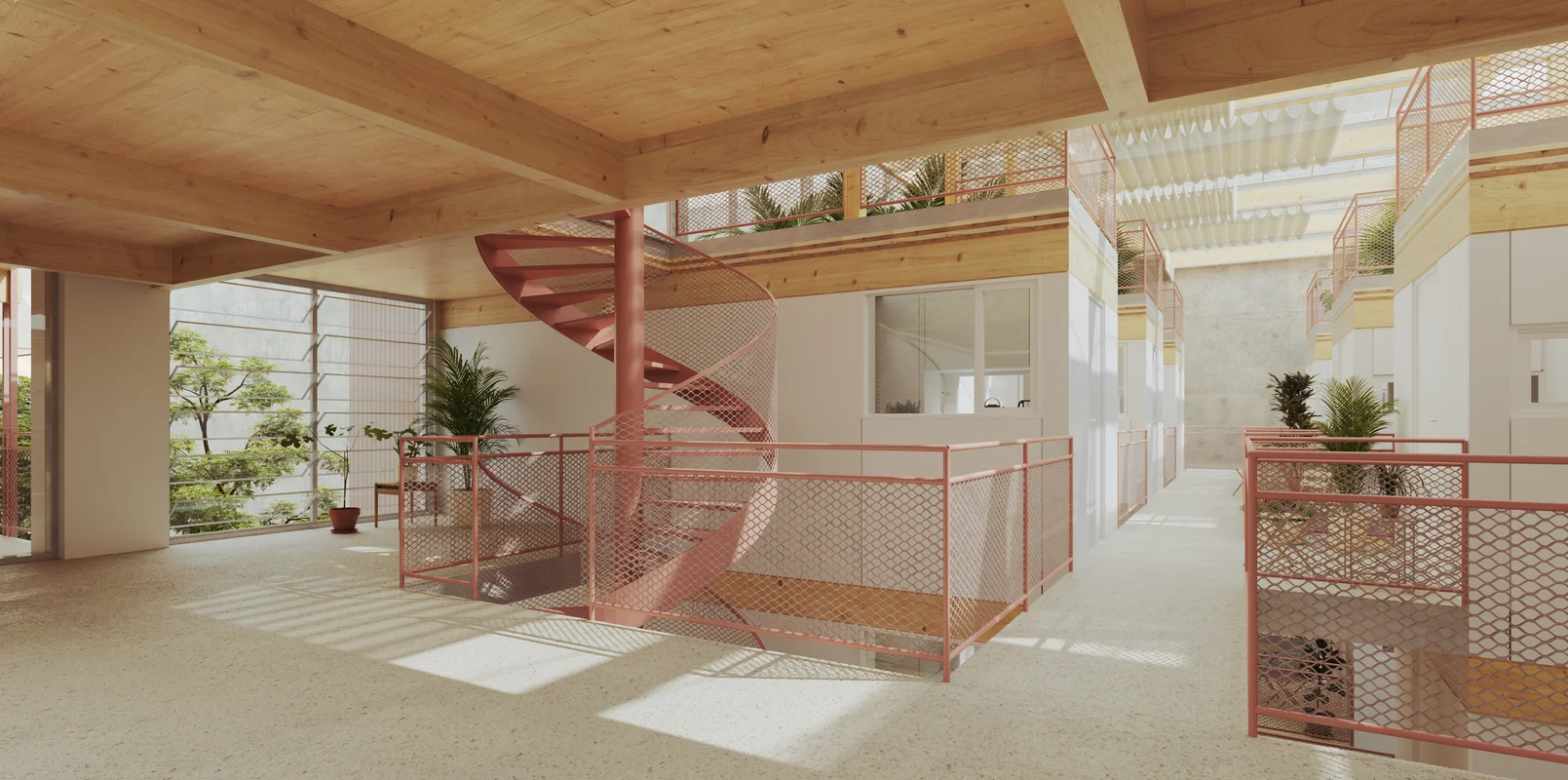Architectural competition proposal to develop a building for the Sostre Cívic cooperative, developed jointly with Mariona Benedito. The proposal was not awarded. Competition brief:
The building clearly defines a two-storey plinth to absorb the double-height spaces of the passageways and give it the appropriate urban scale. The rest of the volume is resolved with continuous façades and cantilevered elements to generate high-quality outdoor spaces, making full use of the maximum buildable volume. The cooperative opens up to the interior block’s public space through a vertical void that connects the collective spaces with the exterior, creating a strong centrality point.
On the ground floor, to bring urban intensity to the surroundings, a commercial space faces the street and accompanies the passage; another is located between the two garden areas, and the main cooperative entrance is set on the passage alongside a community space open to the neighbourhood. The aim is to turn the passage into a lived and active place.
To minimise the impact of vertical circulation cores, duplex typologies are placed on the top two floors, keeping the evacuation height below 28 m. This allows the building to be served by a single core equipped with an (unprotected) escape stair and two lifts. We place a privileged typology at the top to favour collective savings and increase usable dwelling space.
The building is designed to house two different communities, which are not to be segregated. The Inclusive Community is located on the first three floors, in dwellings connected to the atrium to facilitate proximity between its members. The “residential care unit” is situated entirely on the first floor to ensure easy contact with the public realm for both users and social workers, and to ensure construction is highly resistant to wear and tear. The care unit includes a dedicated office and kitchen-dining area accessible from the P1 landing.
From the cooperative’s main entrance, the collective spaces and main circulation areas unfold vertically with a certain monumentality, linking the public realm with the heart of the community. These collective areas are designed with double-height spaces to enhance air volume and cross-views, giving them a distinct character. The shared areas and their access points are also connected by a spiral staircase with a more social function.
Two main housing typologies are proposed, according to their access conditions. The atrium dwellings feature through-living rooms that seek continuity toward the exterior, while the south-facing units open to the façade through a walkway that becomes an extension of the living room. In both cases, the goal is to maximise indoor space using cantilevered terraces or shared areas along the access walkway.
We bring the kitchens to the threshold of the homes, placing them at the heart of collective life. Cooking is understood as an essential social activity, and by bringing the kitchen to the edge of the dwelling, we encourage it to function as a space for interaction.
To complement and provide flexibility to the dwellings, the project includes 8 satellite rooms with independent access and 44 annexed rooms, which allow for initial typological diversity and later modifications to increase or decrease the dwelling size.
Beyond the two main community spaces with defined functions (the multipurpose room on the ground floor and the kitchen-dining space on the sixth), the rest are conceived as small or medium-sized flexible spaces with similar characteristics, adaptable to the cooperative’s needs. Outdoor communal areas include a large rooftop garden terrace connected to the atrium on the sixth floor and a shared laundry area on the fifth.
Given the contrasting conditions between dwellings, the building is designed to function in two opposite ways. Dwellings on floors 6 to 9 are quiet and enjoy abundant solar gain, allowing heating demand to be eliminated, and summer comfort achieved through cross ventilation and night cooling. Floors 1 to 5, subject to daytime noise, pollution, and limited solar access, are arranged in a compact volume with an atrium. This covering, low-tech and simple to build due to its shape and size, adapts to the seasons—providing solar gain in winter, cross-ventilation in summer, and acting as a winter garden with excellent indoor conditions.
To ensure comfort in the dwellings on floors 1 to 5, we consider it essential to implement a centralised heat recovery system, both to ensure healthy air conditions and to significantly reduce heat loss from ventilation in sun-deprived units. Additionally, warm air from the atrium will be used to pre-heat incoming ventilation air, alternating between this and the heat recovery system depending on which provides better temperatures. To optimise systems, this same ventilation infrastructure will be used to climatise homes during extreme weather. Thermal production will be provided by aerothermal systems (COP > 2.5) or geothermal energy (depending on feasibility study). The photovoltaic production of 52,927 kWh will cover 100% of DHW and heating needs, with hot water tanks acting as energy batteries that absorb the temporal gap between energy generation and demand.
As this development represents a significant scale jump for Sostre Cívic, we propose using construction systems familiar to the contractor, ensuring reliability. A CLT timber structure is proposed as a fast, low-impact solution, saving 3.5 months of construction time and reducing environmental impact by 50% in kgCO₂. With 5 m and 5.8 m structural bays, small panels are used in the central spans and only one heavier bay at the façades, optimising slabs and vertical elements and achieving a timber ratio of 0.25 m³/m². Floor slabs will include thermal mass using a concrete layer and stone finish, and the façades will be ventilated, lightweight, dry-assembled, and industrialised. The ground and first floors will be built in reinforced concrete to accommodate the double-height spaces required by the planning regulations and to reinforce the urban strategy of the plinth.
