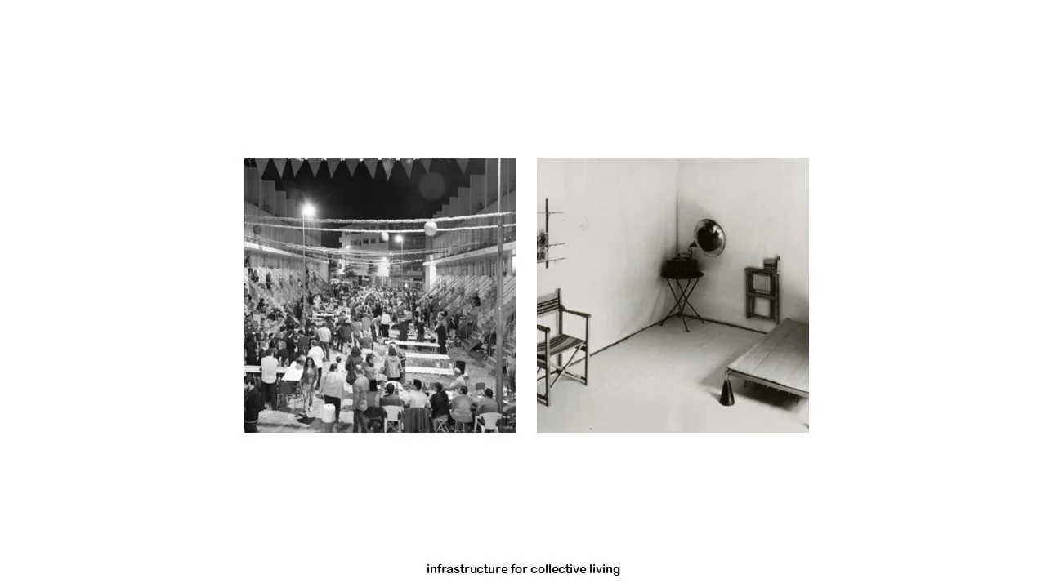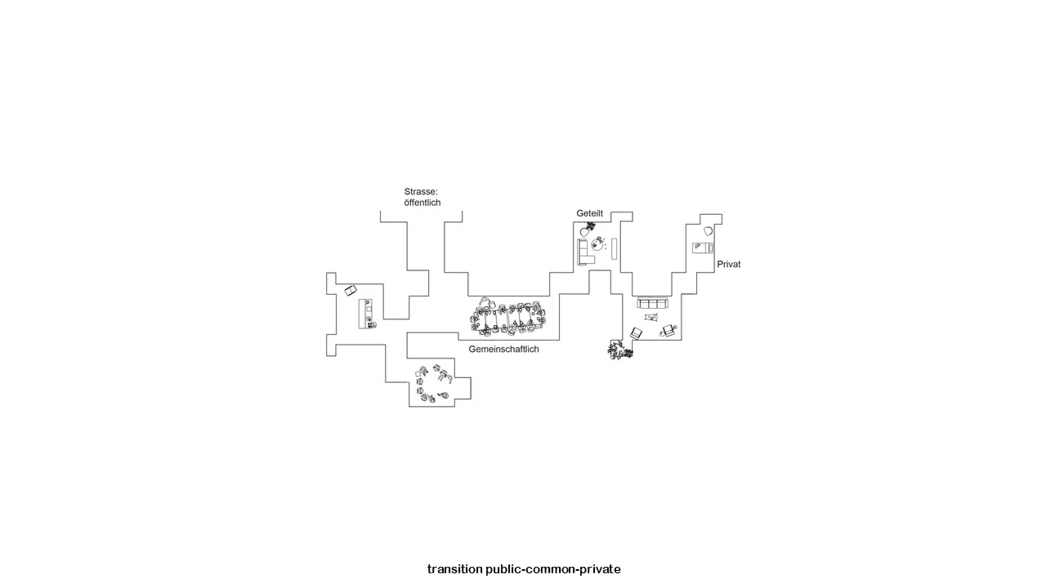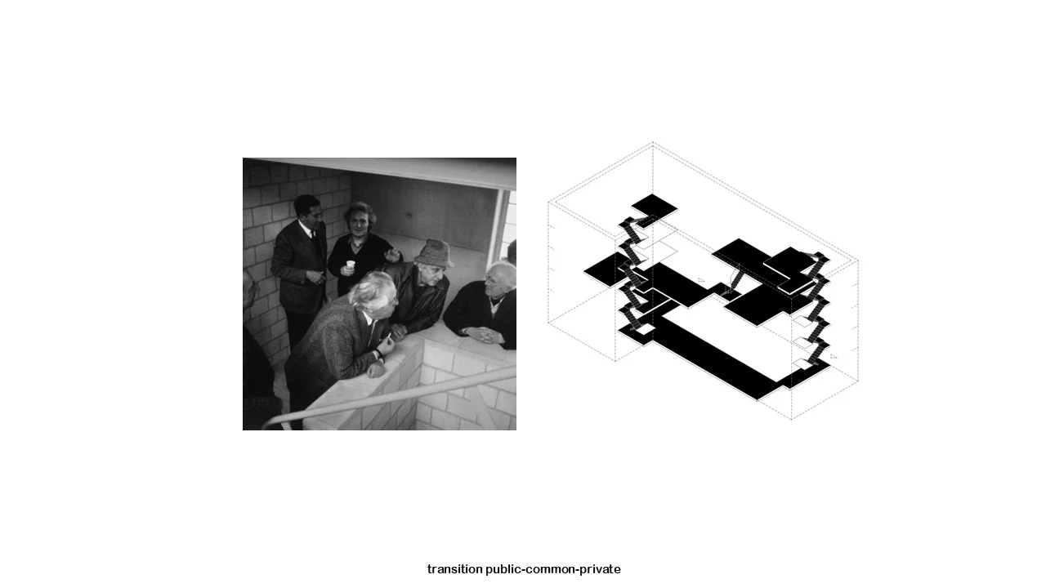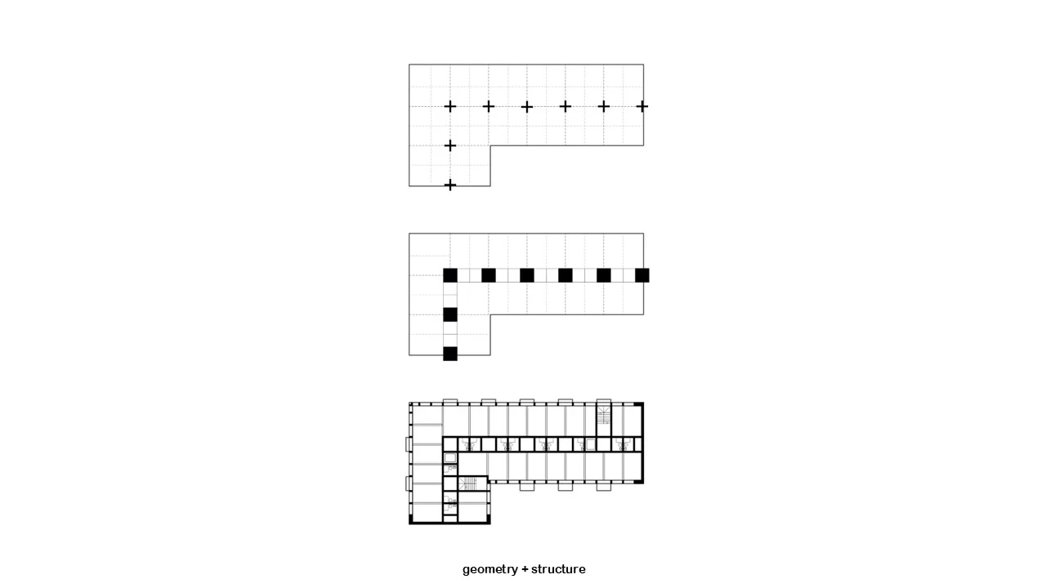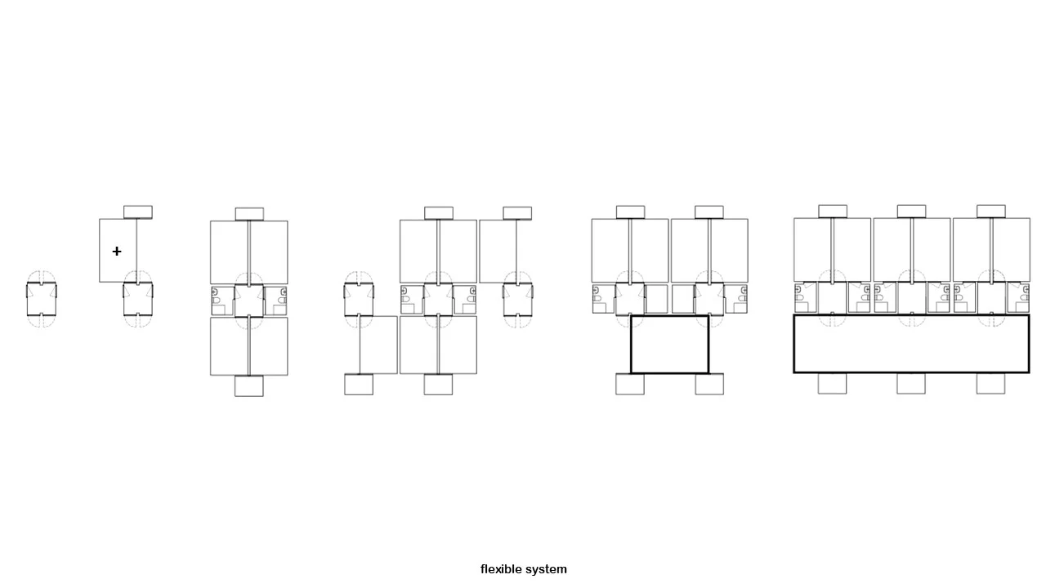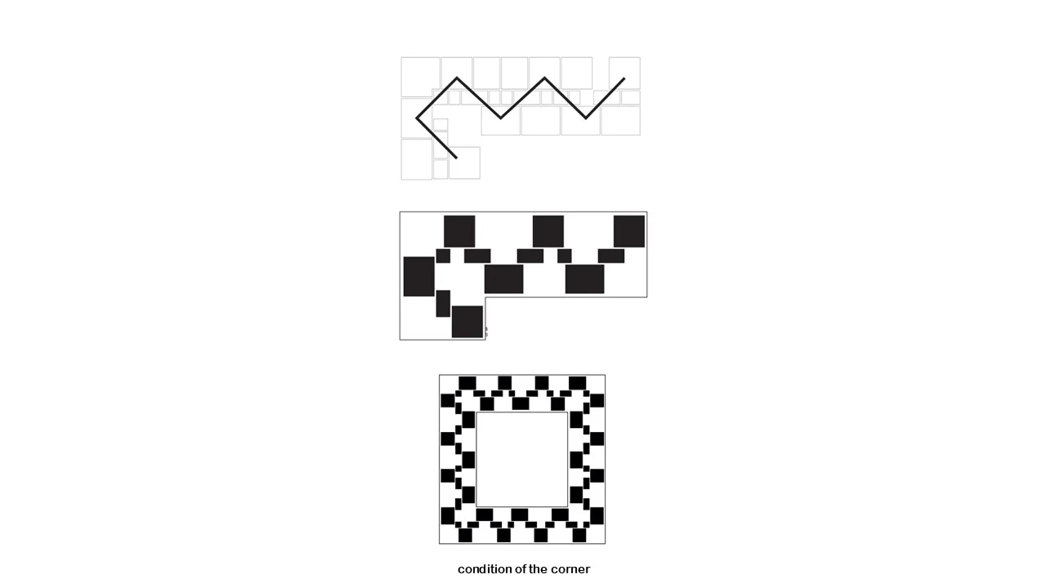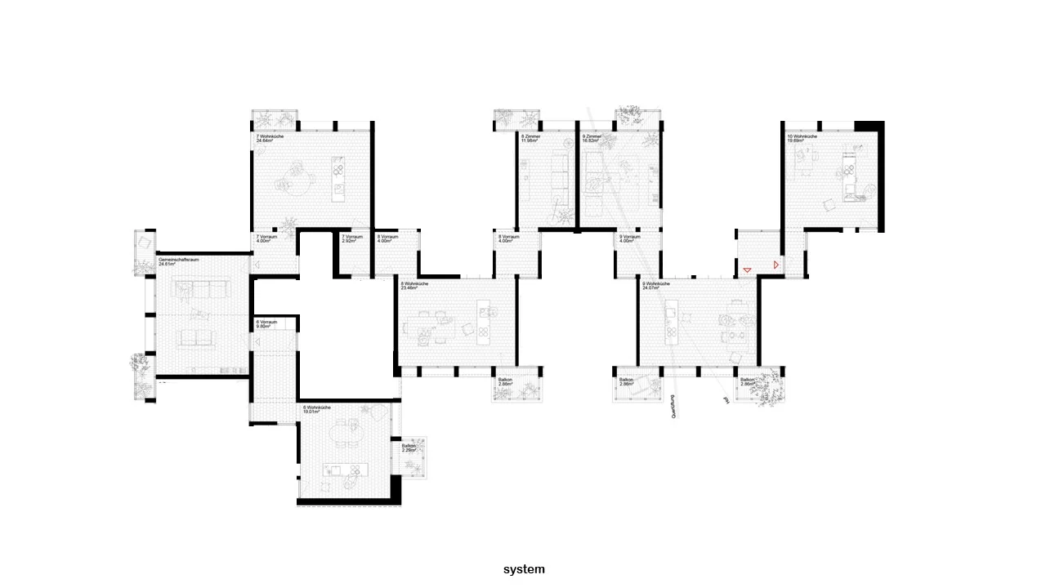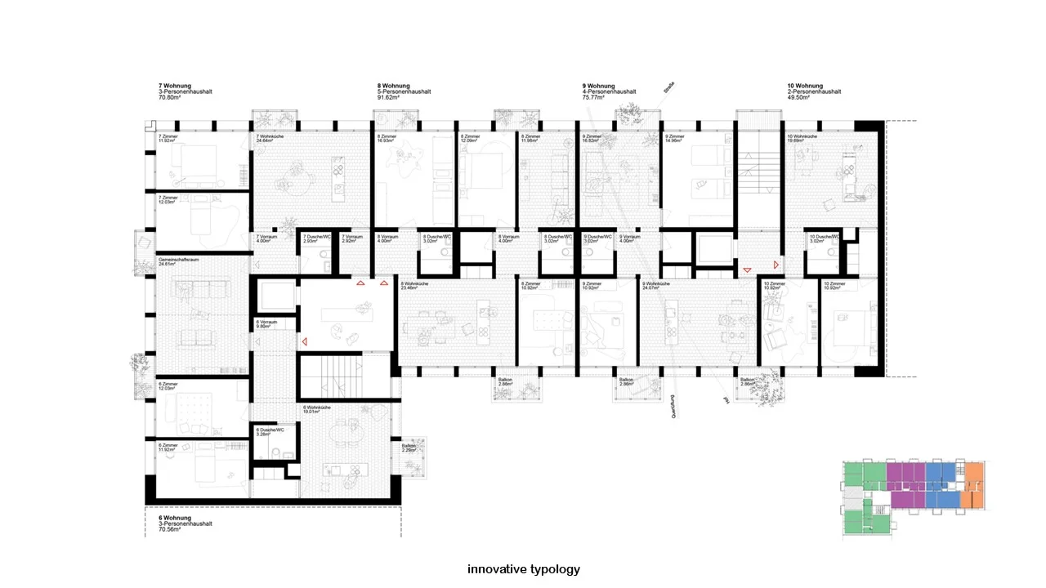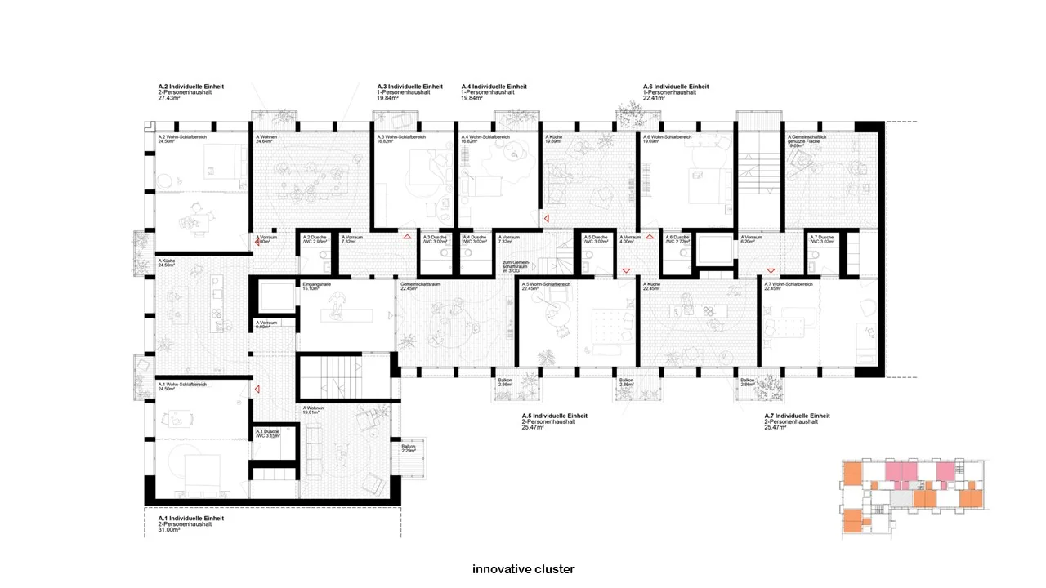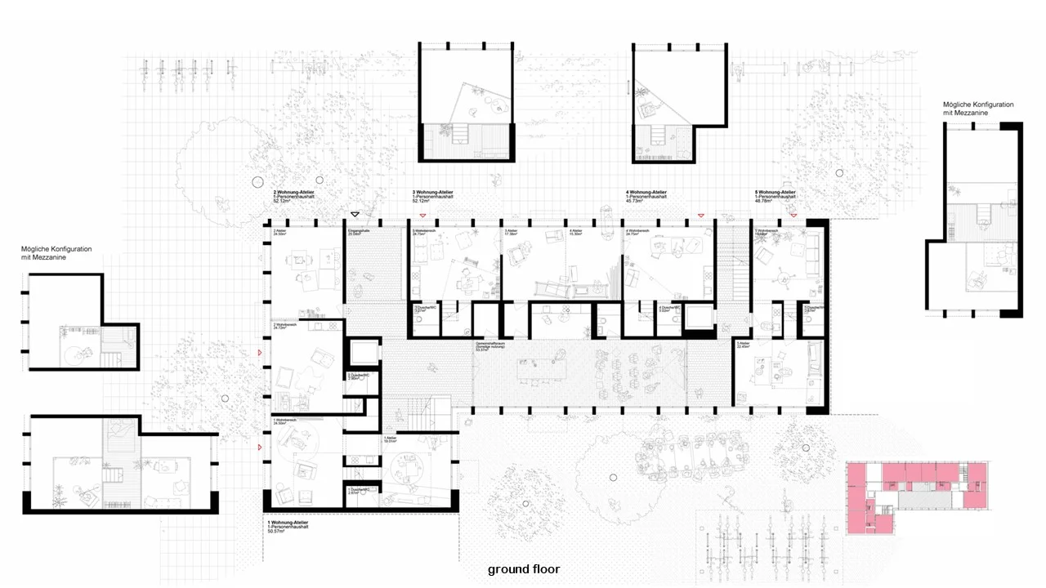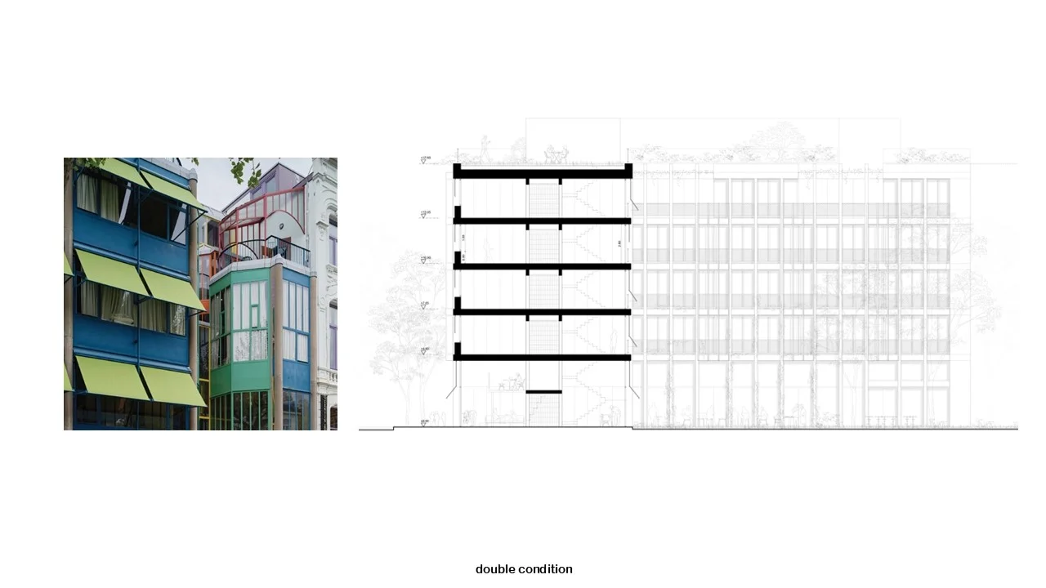The winning project at the “Innovative Grundrisse” competition in Hamburg, designed in conjunction with Membrive Architecktur. The aim of the competition was to reflect on and stimulate ideas capable of guiding social housing practice in the city. Project report:
Community Infrastructure/Shared Learning: The street and public space have always been a meeting place in which interaction, community and conflict come together. It is a place where many of the city’s features and actors connect with one another. This hybrid, intensive state is at risk due to changes in production and consumption models and the re-categorisation and redistribution of activities in urban spaces. This process has been accelerated by digitalisation and virtuality, phenomena which have a significant impact on patterns of rapport, work and movement. This new paradigm sits ill-at-ease with the concept of shared living spaces, something which is of great importance for a city.
Parallel to these phenomena, there have been social and demographic changes – as reflected in the competition’s programme – which have had a direct impact on people’s sense of home and the rituals that take place there. The deconstruction of the traditional family (mononuclear and heteropatriarchal) as a concept has opened the door to different forms of coexistence, accompanied by a reduction in the composition of domestic units. In addition, society as a whole is growing older. We are living longer and, at the same time, we are becoming more isolated and alone. To counter this, we need a paradigm shift focused on formal and informal care.
The experience of housing associations and other collective initiatives that experiment with relationships and forms of coexistence shows that collective living can make an important contribution to strengthening communities. Our proposal is an open system that breaks with the mono-functionality typical of more standard residential buildings. The building eschews individualisation and atomisation by softening the boundaries of private space, creating ambiguous spaces and opportunities for encounters that build trust and bonds.
This is a building in which we can learn to share through negotiable space which is open to exchange and encounter. It is a shared infrastructure for socially and ecologically sustainable living.
Basic structure: A geometrically clear, neutral and non-hierarchical framework which facilitates reproducibility in other contexts. The geometric plane relative to the street space is the result of modulation in both directions of the space. Intermediate spaces are located at the axial intersection, acting as a frontispiece and conjoining the remaining parts of the building. The frontispiece is integrated into a central structure which also includes the building’s wet rooms, lifts and service shafts. This central column is limited to a basic minimum area in order to be able to offer more space in the main rooms.
Structure and spatial continuity: through initial modulation of the building’s spaces, a diagonal relationship between them is established. This is based on the orientation of the building and the layout of the street, and reinforces the relationship between inner and outer surroundings. These spatial relationships give rise to a model in which use is structured according to ‘complete/teaching’ and ‘private/community’ patterns. We differentiate between individual rooms (intimate spaces) and shared spaces for interaction. A living room within flats or within a group of flats, or the common room for an entire floor, are just some examples of shared quarters.
Transition between public, community, shared and private space: recovering the community character of public space and expanding it within the building to create spaces for interaction. Access, community and work spaces are connected in a playful way to form a continuum. This creates a seamless transition between the private and the public. In order to provide a variety of common areas, private spaces are limited to small functional units. Floors are connected not only by the main staircase, but also by common rooms linked along an alternative route. The ground floor opens the use of its common room to the rest of the building.
Internal circuits: The system is based on two staircases and a large entrance hall. This is part of the building’s community journey. Additional individual staircases help connect common spaces. Different options for crossing the building allow for alternately greater private or shared use depending on the needs of the community. Circulation does not impinge upon the privacy of the rooms.
Productive spaces: Productive and domestic spaces are integrated into the building’s spatial continuum. In addition to work in private spaces, the principle of coworking is also encouraged. In addition to spaces for desk-based work, workshops are also offered. Individual or community workshops on the ground floor allow residents to activate public space and make the ground floor more permeable with the street. The dining hall acts as a meeting point between the workshop and coworking spaces.
Residence. One model, multiple typologies for changing housing needs: basic and “cluster” housing units are based on the same model, allowing for their combination and transformation. The building’s basic structure allows for continuity from north to south, east to west and north to west (corner apartments). Residential units are composed of several rooms, giving rise to typologies of different sizes and varying numbers of residents throughout each phase of occupancy. The structure consists of small units of 10, 12 or 15 m2. These efficient dimensions allow for greater flexibility and versatility. Several connected rooms – instead of one large room – allow for adaptability to the changes that can occur simultaneously in any given cluster. The scale of the spaces, from the bedroom to the common room on the ground floor, is adapted to collective living and multiple domesticity.
Construction: the internal structure, formed by the stairs and the central column, differs from the transversal divisions of rooms (frame + filling). Self-assembly systems are planned for these subdivisions. These afford the user control and the ability to make adjustments over time. Compact lighting makes it possible to optimise construction. This in turn enables a wooden structure.
Sustainability: Within the foreseeable life cycle of the building, sunlight is available to each apartment, in addition to cross ventilation (increasingly necessary given future climate change scenarios). Energy needs are brought down by reducing the air-conditioned area per person. The deployment of common areas throughout the building according to different orientations offers a variety of possibilities throughout the year. Common spaces can act as climate shelters (use-intensive spaces which allow for optimisation of other areas which require heating or cooling).
