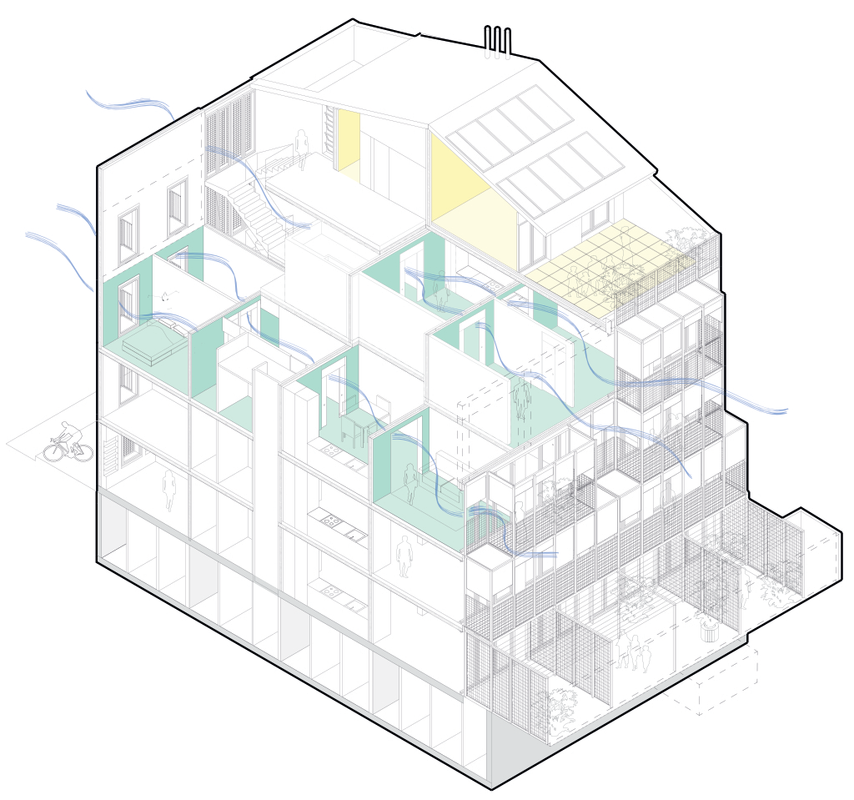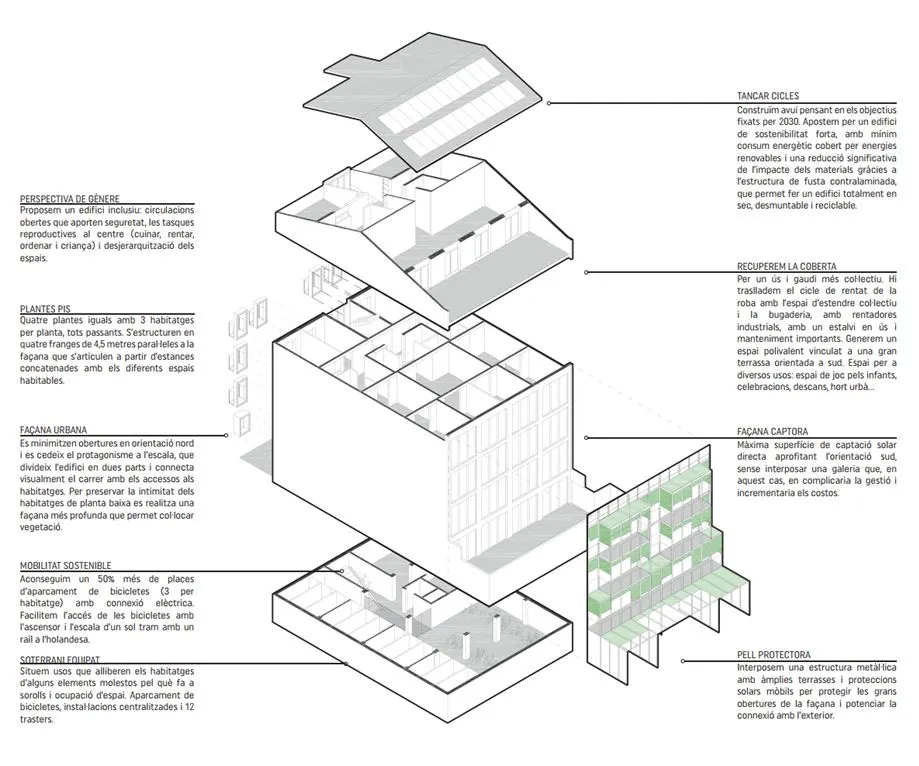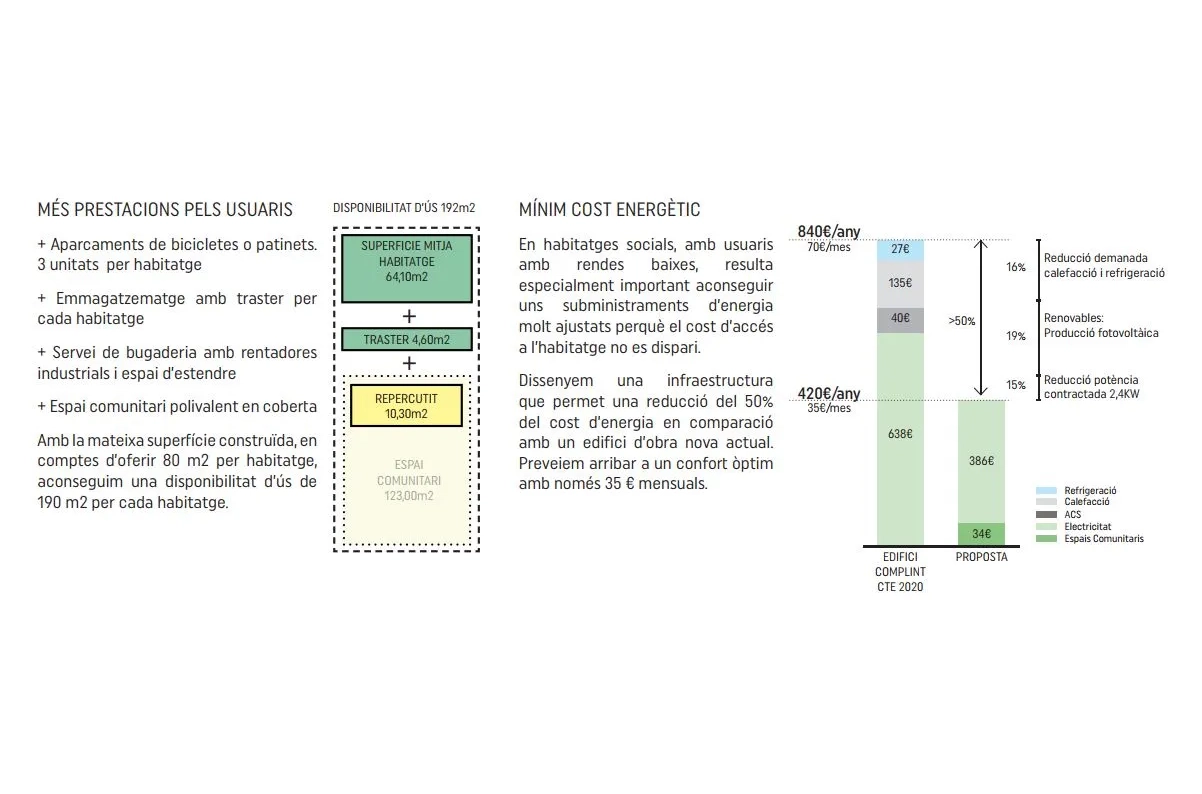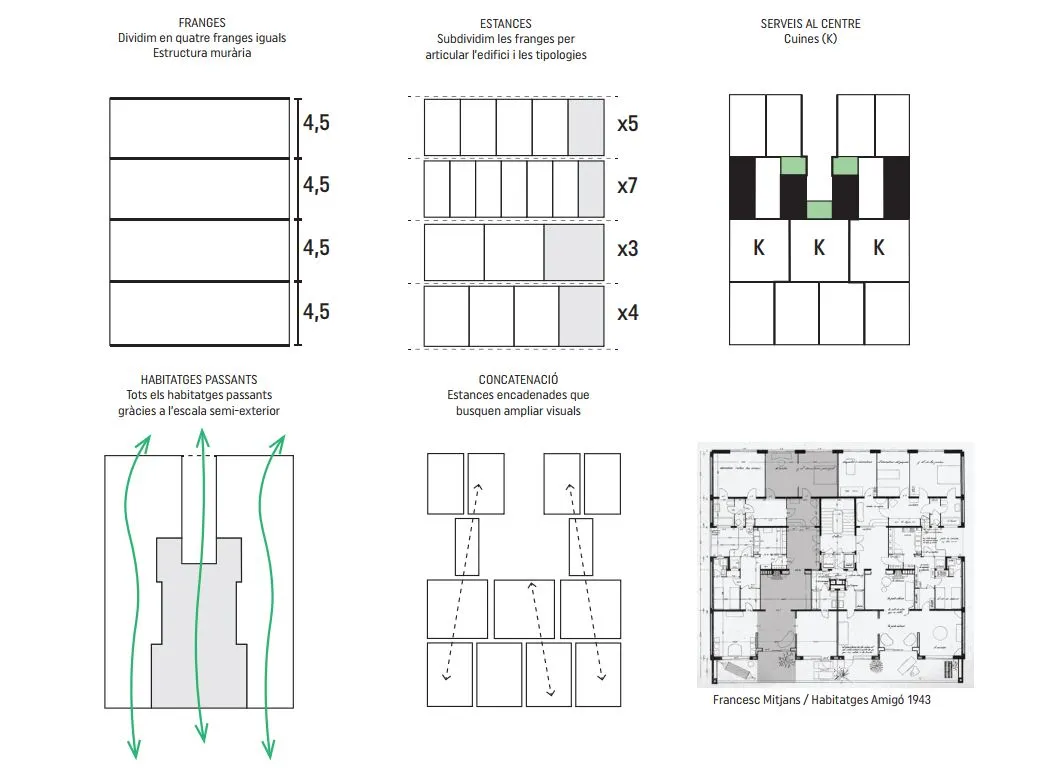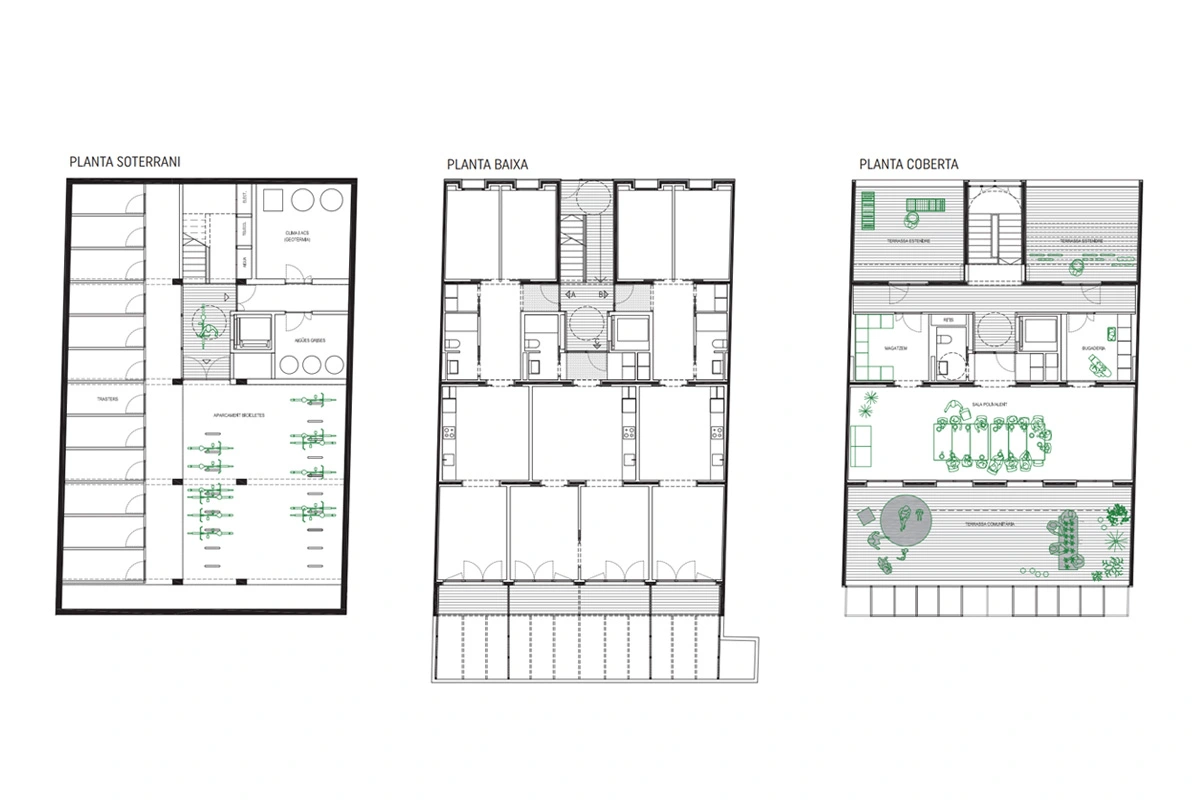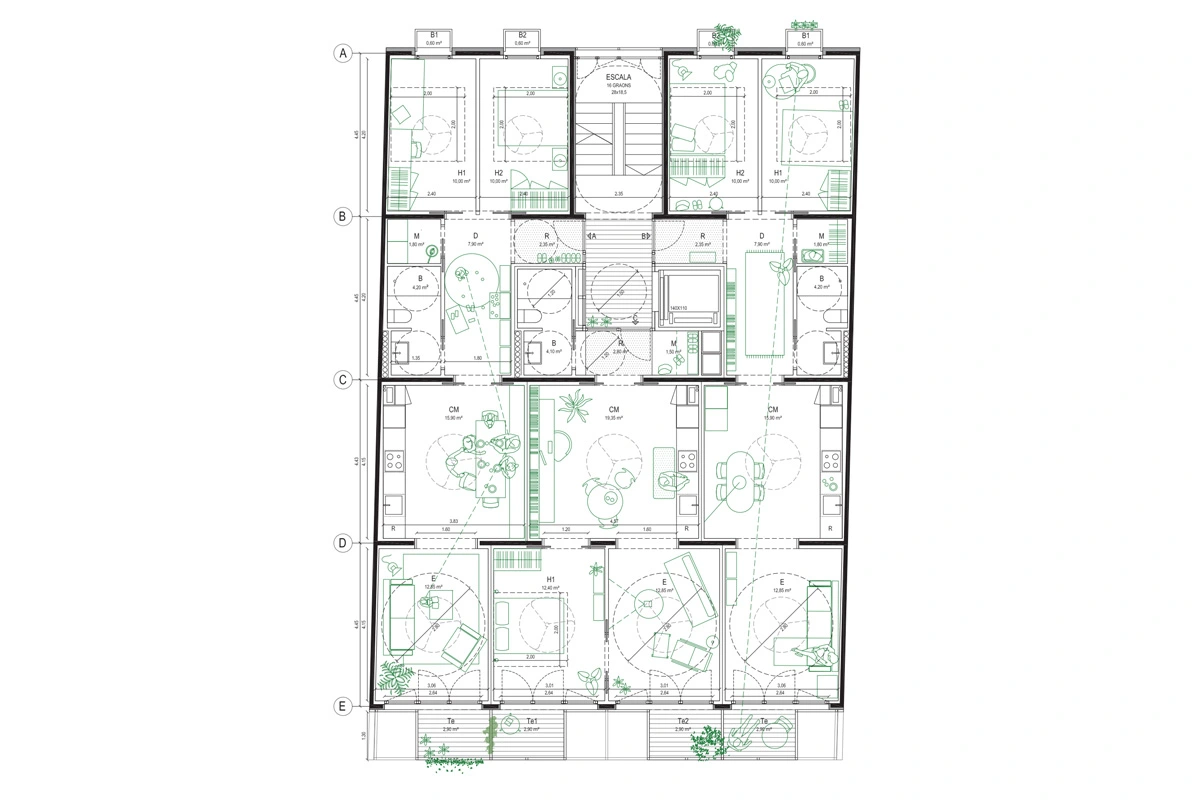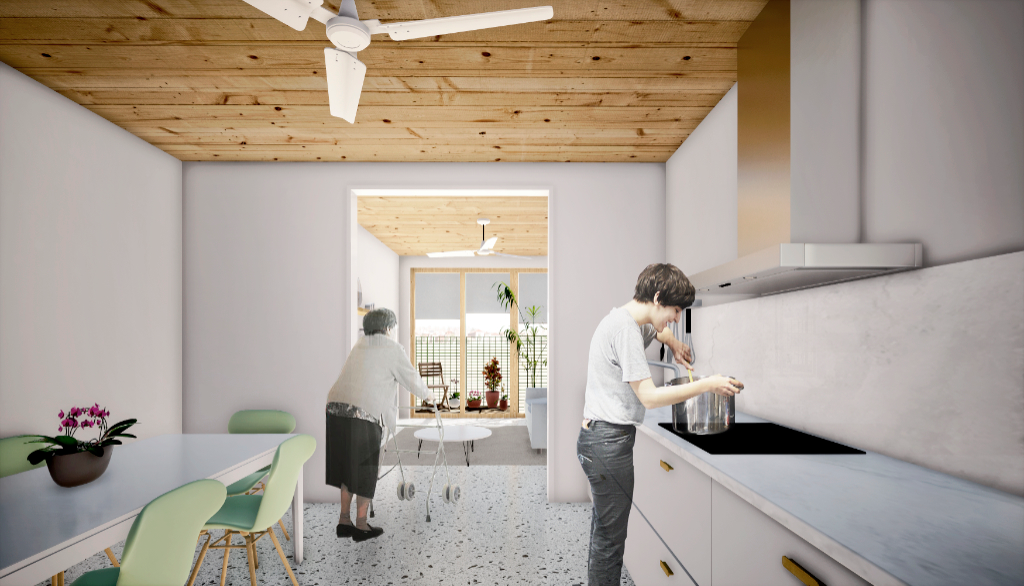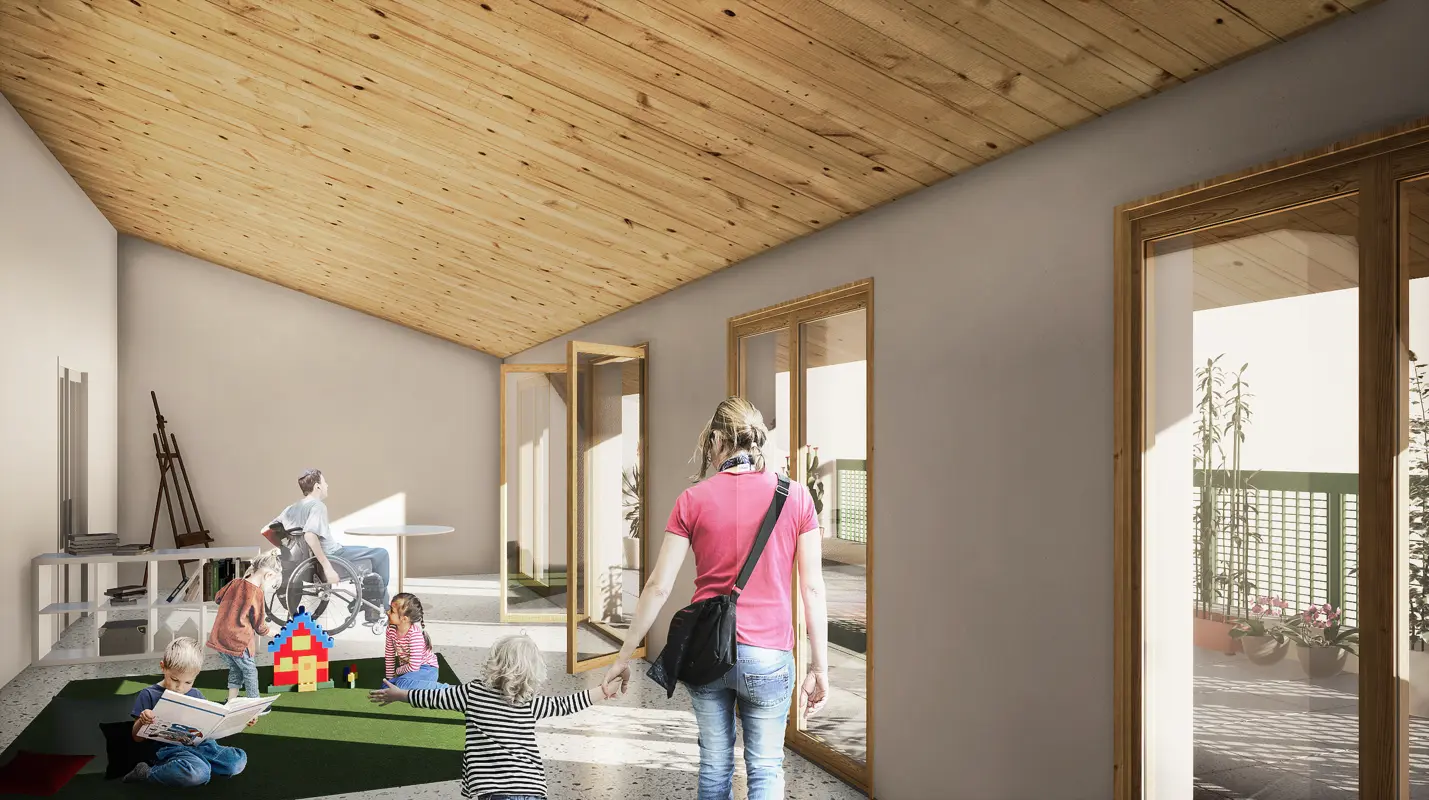Winning project of the competition for 12 social housing units on Ramón Berenguer Street in Granollers. The competition took place in 2020 and was resolved in 2021. Lacol won with the proposal “More than 12”:
At a time when many people face serious difficulties accessing housing, we consider it essential to exhaust the building capacity to construct the maximum number of social housing units for Granollers. We propose homes that go beyond providing just a habitable area. We want the building to be a social cohesive element, to prevent energy poverty situations, and to promote alternative mobility models.
We want to give more to the users, to also receive more in return, with greater co-responsibility that improves its operation and management. Recover a certain “village life,” when we knew how to share daily moments of life. At a time when the idea of family as an intimate support core is fading, and problems of isolation and loneliness emerge, we need to build other supports. We allocate the building’s most privileged space, the roof, to provide new community infrastructures for more sustainable lives.
In social housing, with low-income users, it is especially important to achieve very tight energy expenses. We design a nearly zero-energy demand building thanks to bioclimatic strategies, covering it with a significant contribution of photovoltaic renewable energy and geothermal energy, at no final cost to users. We anticipate reaching optimal comfort with only €35 per month.
On the street, we seek a very urban, friendly façade that minimizes openings due to its northern orientation and gives prominence to the staircase, which divides the building into two parts and visually connects the street with the housing entrances. To preserve the privacy of the ground floor units, a deeper façade is created to accommodate vegetation. The interior façade seeks connection with the outside, with large openings and wide terraces and gardens.
We manage to build the 12 housing units, all with a usable area greater than 60 m² thanks to a reduced vertical core. We choose to allocate the roof to community spaces instead of penthouses that would make the upper floor apartments larger. By allocating these community spaces to the apartments, we achieve an average housing area of 79 m². In terms of usable availability, each dwelling has 190 m². We repeat the four identical floors, with 3 apartments per floor, complemented by the common and community spaces in the basement and roof. This intensifies the use of the staircase, which remains open on all floors.
We recover the roof for more collective use and to enjoy the sun and sky. On one side, we move the laundry cycle to a collective drying area and laundry room, which will have a reservation app. On the other, we create a multipurpose space linked to a large south-facing terrace. Space for various uses: children’s play area, celebrations, relaxation, urban garden…
We establish a very clear order based on the wooden load-bearing structure. We divide the floors into four equal strips parallel to the façade and subdivide them according to their needs into 3, 4, 5, or 7 spaces that articulate the building and the two typologies. One runs from façade to façade, with two bedrooms, located on the party walls, and a smaller typology in the center, with one bedroom, which becomes a through-unit thanks to the semi-exterior staircase. All typologies have an entrance hall for privacy and a series of concatenated rooms designed to expand views and ensure that all circulation spaces have a program. All rooms facing the façade have their own outdoor space.
Flexibility and gender equality: The aim to create an inclusive building that breaks traditional roles and generates new domestic dynamics leads us to work at three scales of the building. 1) circulation paths are designed without setbacks and open to public space, providing security. 2) community spaces on the roof improve two fundamental aspects of domestic tasks: the laundry cycle and childcare. 3) in the more private realm, the dwellings have a non-hierarchical structure regarding bedrooms and reproductive tasks, without subordination to other uses. The kitchen in the center takes maximum visibility and relation to the dining room, living room, and outdoor spaces, becoming the space that articulates all uses. Great attention is paid to providing generous storage spaces: storage rooms, a specific space in each dwelling, and a large distributor.
