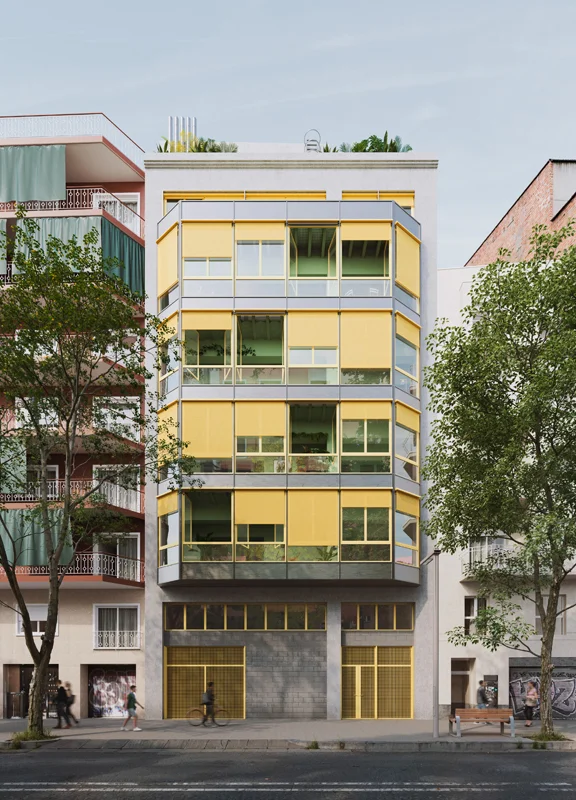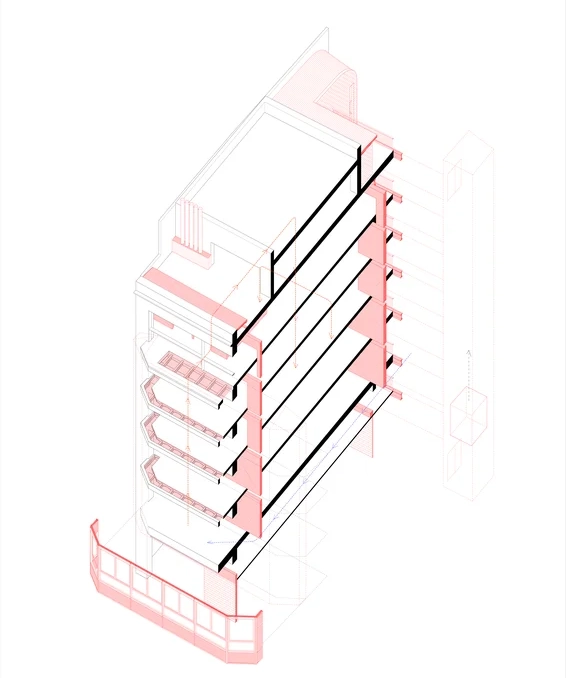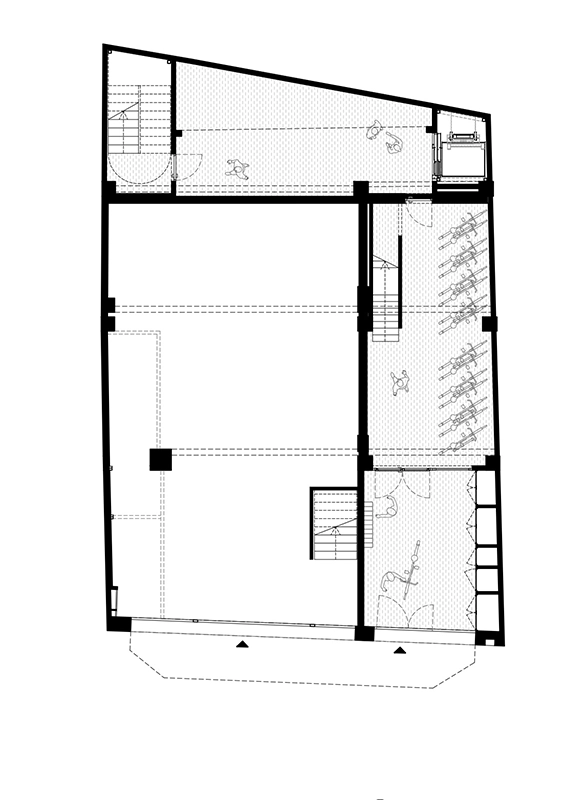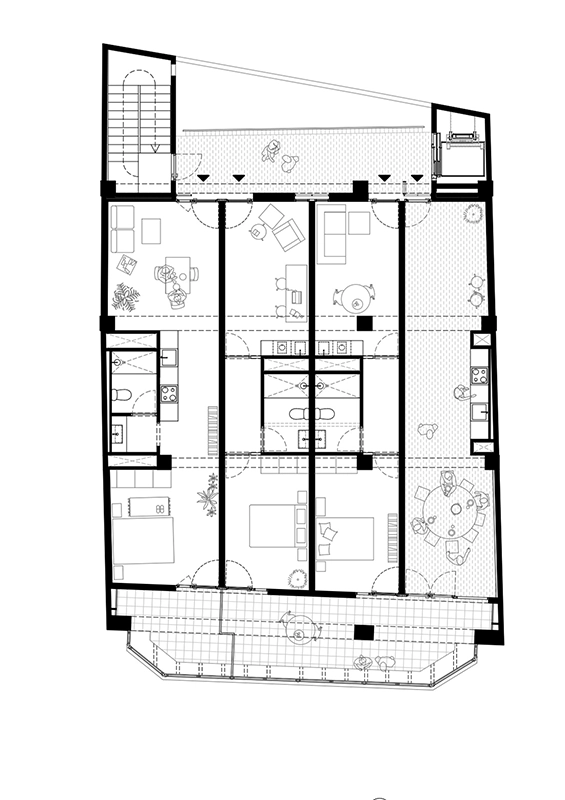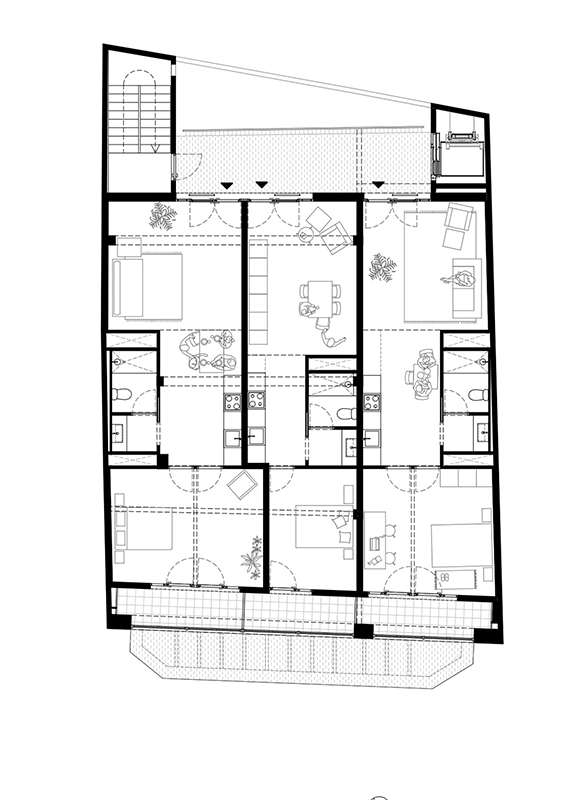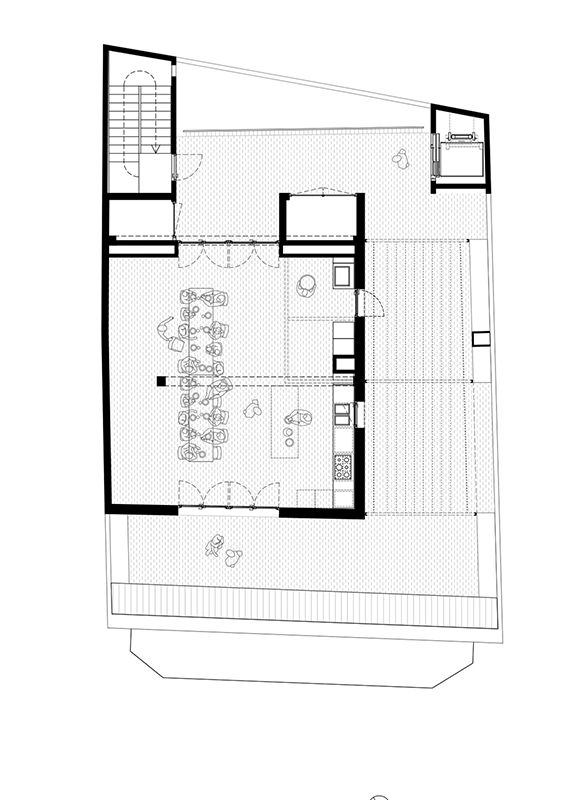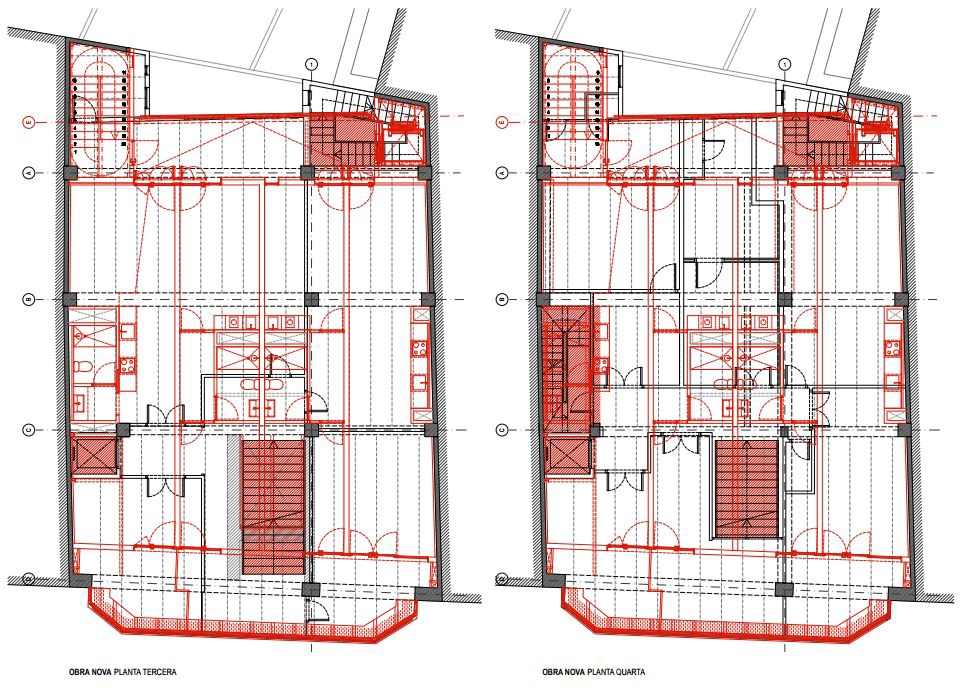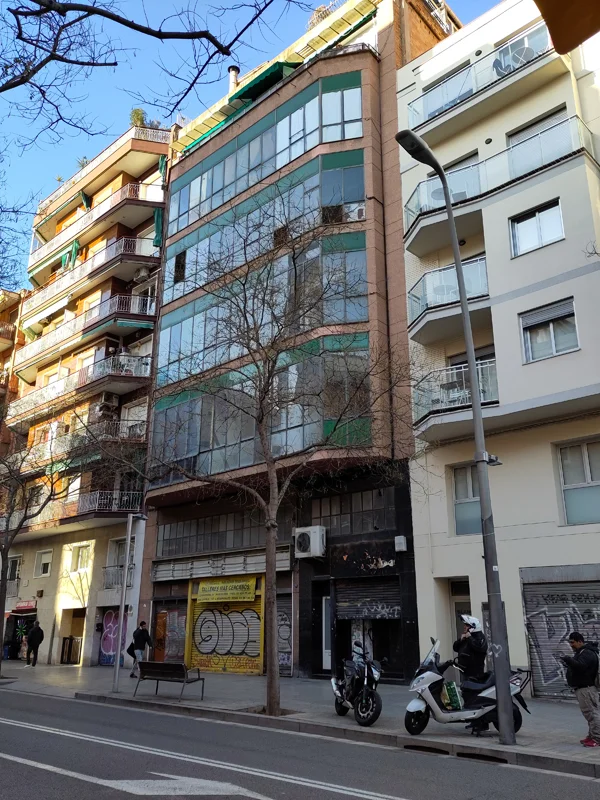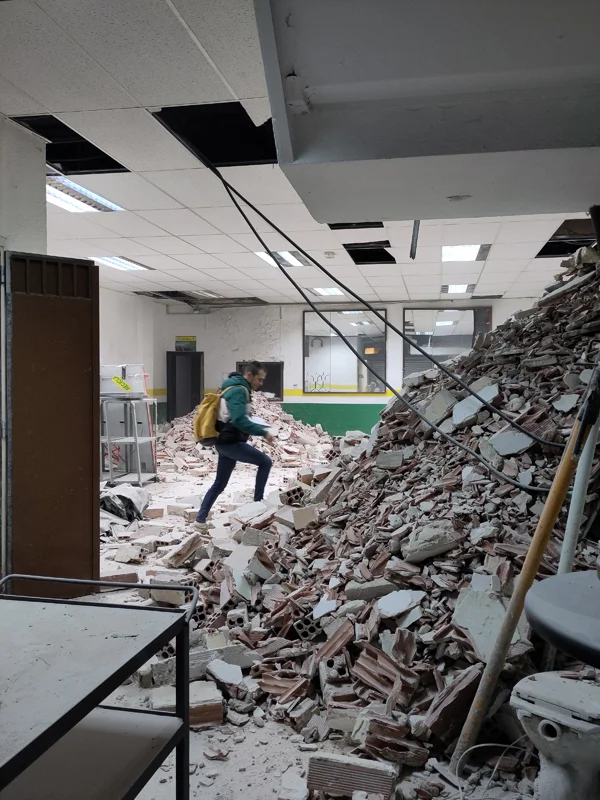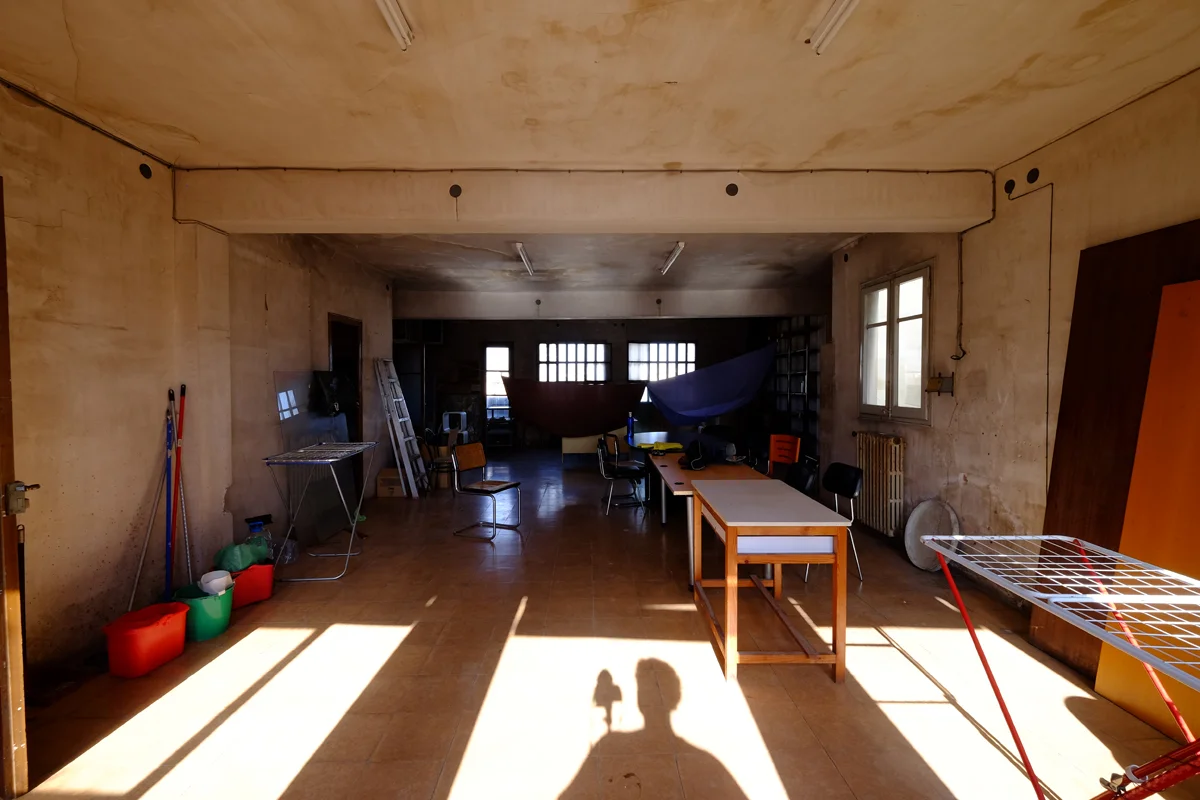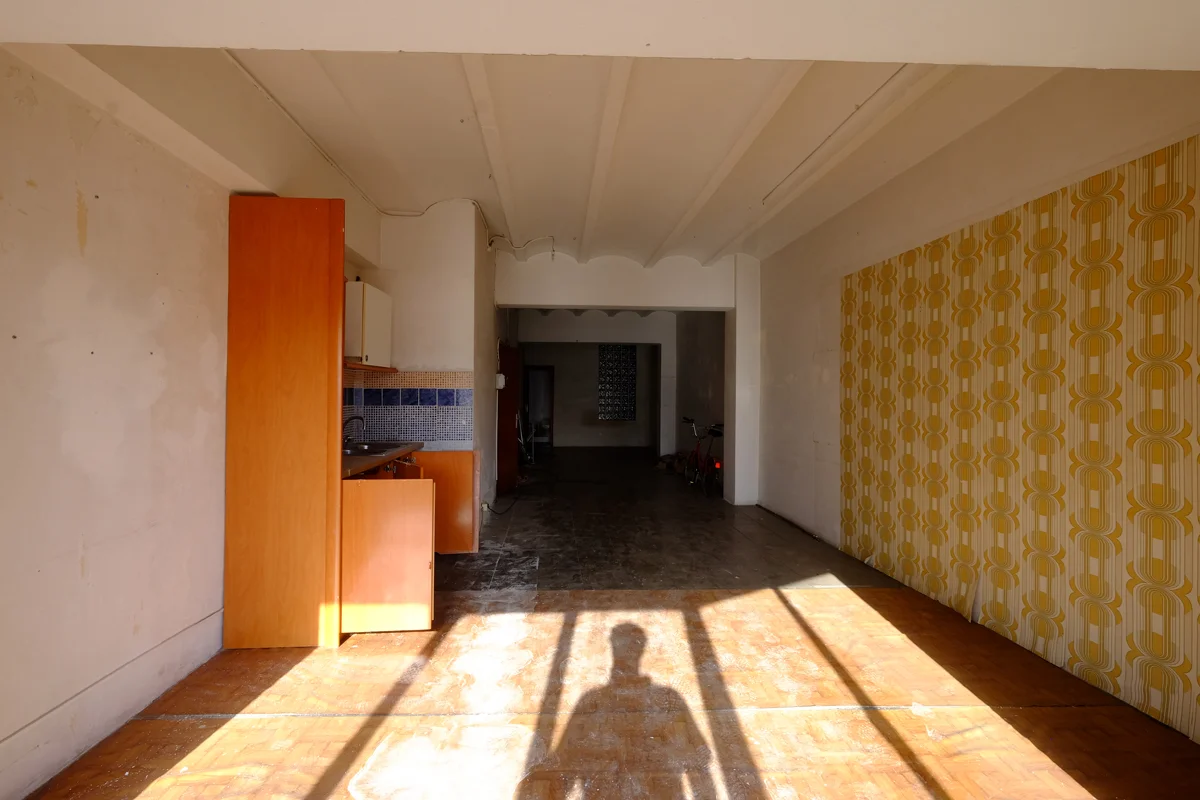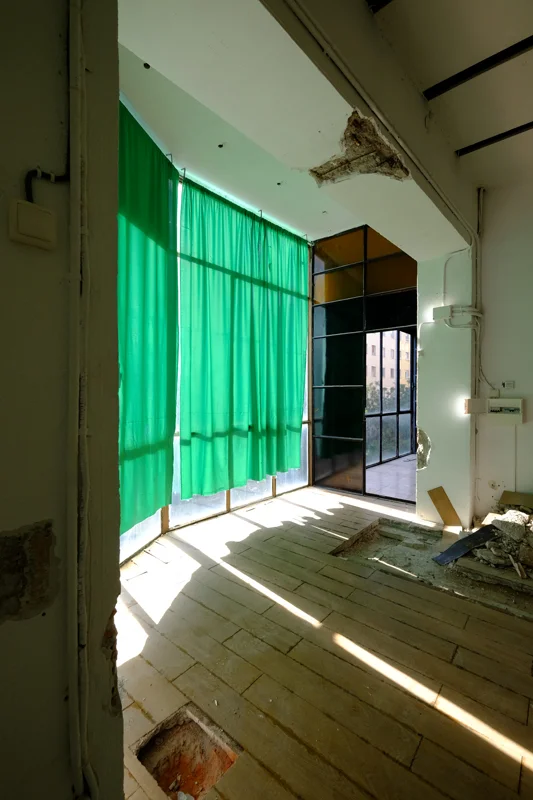La Bombeta is a resident-led housing cooperative with the support of La Dinamo Fundació and a building composed of privately-owned, subdivided units pending refurbishment and change of use. It was built in 1960, and is located on Carrer de la Riera Blanca in Barcelona. The building was originally constructed to be a lamp factory and shop (hence its name, La Bombeta, in Catalan), and was later subdivided and leased to various companies as workshops. The cooperative will offer 7 standard homes and 8 cluster homes. Lacol is in charge of building design, construction management and site management to support and streamline the cooperative housing development process and achieve its objectives, carrying out tasks assigned by the developer and the building and financial management teams.
The project is founded on a vision of the building as a three-piece structure around which its uses are established. The first piece, the existing veranda facing the street (south-west facade), is set to become a large climatic centrepiece, designed to boost the passivity of the building as a whole. The second piece is the main structure – the densest and most substantial element – in which the ensemble of interior uses are to be housed. This space is left as open as possible, highlighting the structure above all other elements. The third piece, backing onto the inner courtyard, is made up of a series of factory-built spaces and metal structures, with a less compact morphology. This area will house the staircase, lift and passageways which provide access to the housing units that remain to be built.
The aim is to refurbish the majority of the surface area of the property and minimise any demolition. This strategy allows us to reduce the material impact of the building process, simplifying construction work and guaranteeing the maximum usable space. The main structure serves as a base onto which a grid is superimposed, one both moulded to it and, at the same time, capable of meeting the needs of the buildings’ users. The main work focuses on the two facades, facing the street and the inner block respectively.
The street facade, facing southwest, currently features a closed panel window design, one of the most characteristic elements of the building. The aim is to convert this veranda into a more sophisticated bioclimatic feature that channels air to each floor as a means of pre-ventilating the housing units, capturing heat in winter and offering interior cross-ventilation in summer. The rear facade, facing the interior of the block to the north-east, currently features spaces projecting from the facade itself. The aim is to partially maintain these elements and situate the vertical core around them, so that the entire space becomes a circulatory ribbon with a dynamic character and a flow of movement generated by the passages and access ways leading to each unit. This facade is conceived of as a filter between the eminently public and the private, resulting in an additional area of spontaneous encounter and interaction between the residents of the building.
In general, each of the floors featuring housing are to be structured in a similar fashion. The first area, connected to the rear facade, walkway and access points, as a living space; the centre, where services are concentrated, as a unifying space, and lastly, the housing units, as private spaces linked by the veranda.
The unique feature of the project lies in the residents’ desire for different degrees of coexistence, giving way to differences between floors according to the desired typologies, from conventional housing to complete “clusters”. Given the impossibility of constructing large shared apartments and, at the same time, complying with the HPO criteria, the proposal has been justified and adapted to the types of accommodation set out in Royal Decree 50/2020. The “cluster” model – already present in community projects in countries such as Switzerland, Germany and Austria – allows basic housing units to be reduced in terms of size and internal facilities (kitchen and bathroom) in order to create complementary common spaces adapted to their real use and occupancy, thus encouraging more active and holistic collective living in the everyday environment. The housing units have an approximate surface area of 35m2, in addition to shared community spaces. The conventional units measure 45-47m2, with the average two-bedroom unit standing at approximately 62m2.
The project is focused on maximising energy efficiency by reducing the impact of both the construction and the useful life of the building through inclusive architecture, with universal accessibility to all spaces of the building being essential, along with awareness of and adaptation to all forms of mobility, and any privileges associated with them, bearing in mind that these can change throughout our lives.
By taking a radical approach to renovation, with as little demolition as possible, we are able to lead the way within the sector on the material impact of construction in terms of environmental protection and energy requirements in the production of new raw materials.
Through a consultation process parallel to the rollout of the project, users can get involved in the decisions being made about the different community and private spaces, as well as the environmental, energy and constructive aspects of the project, taking into account their joint status as both cooperative housing champions and residents.
