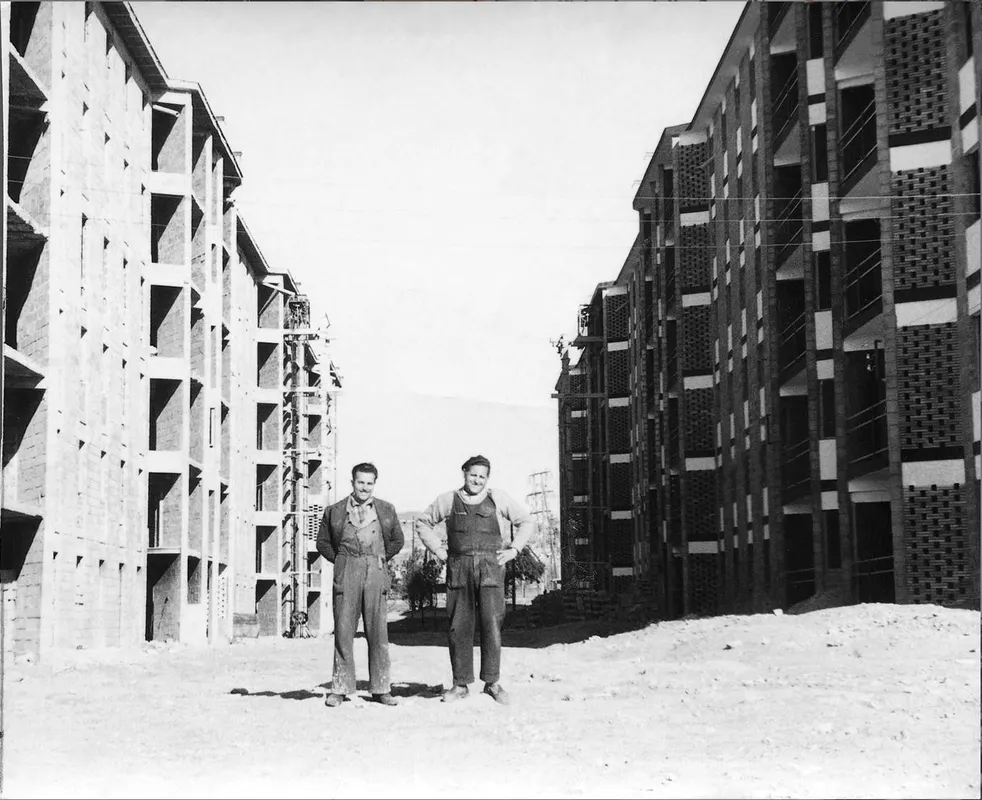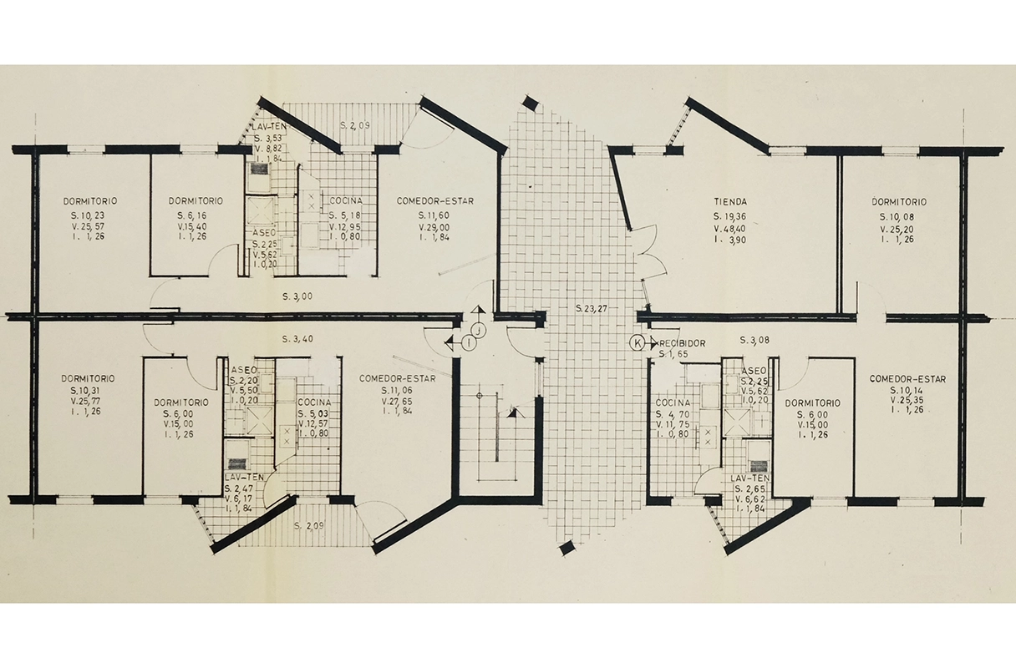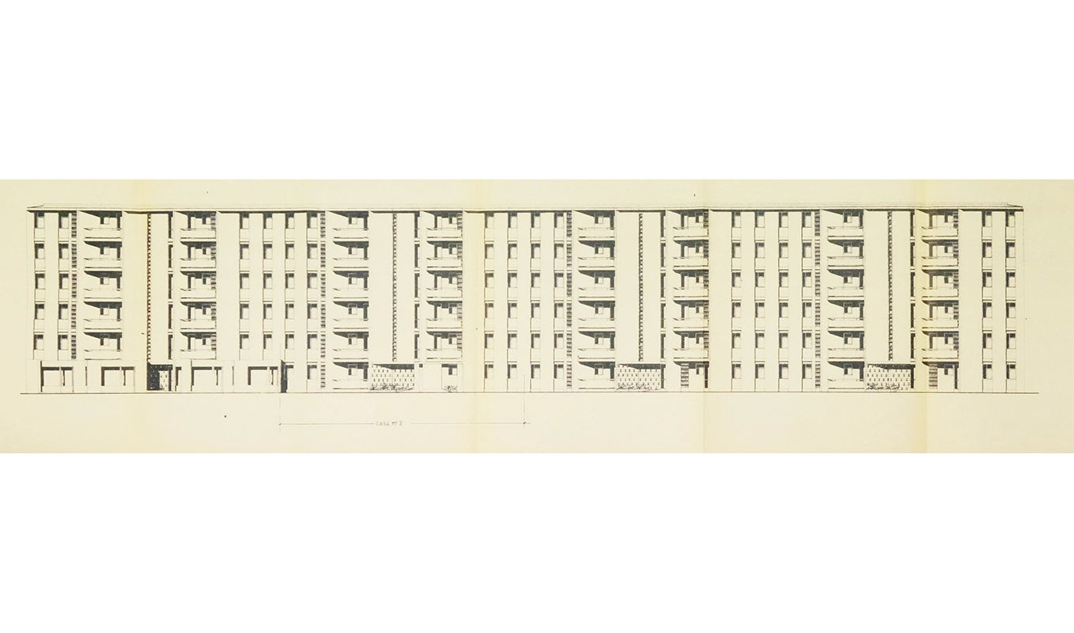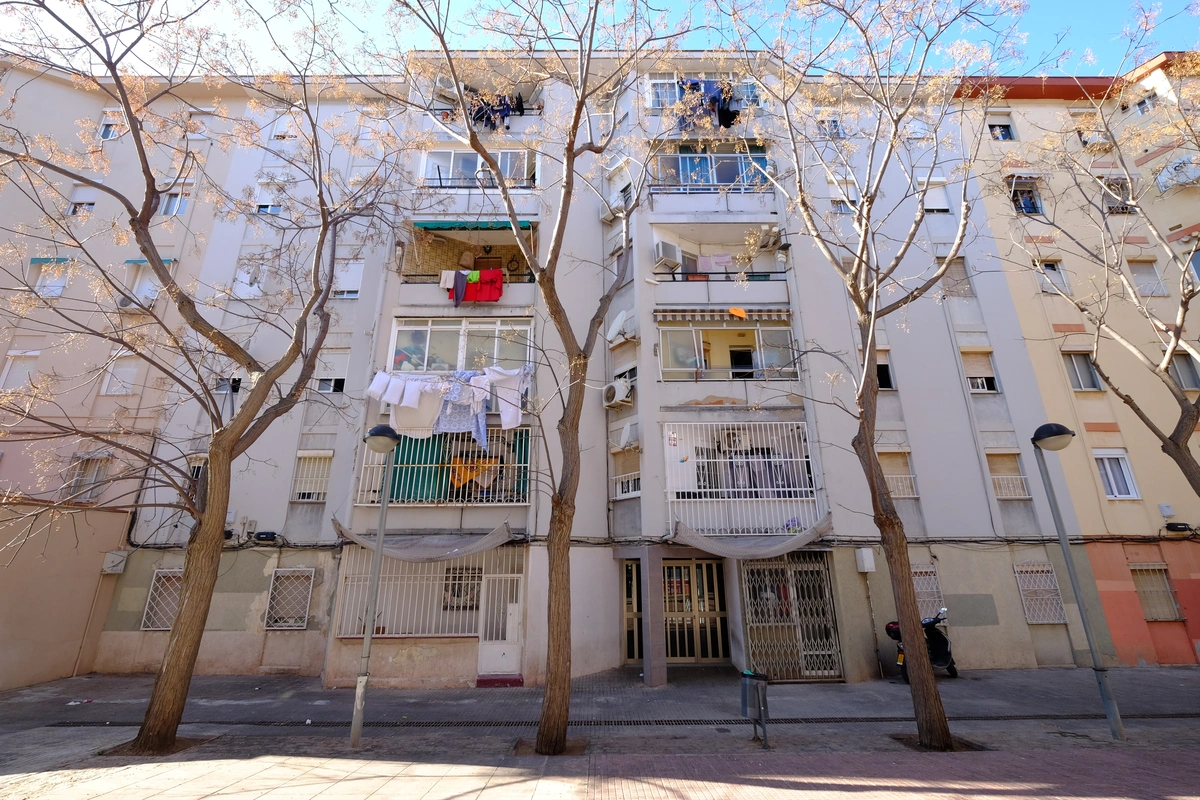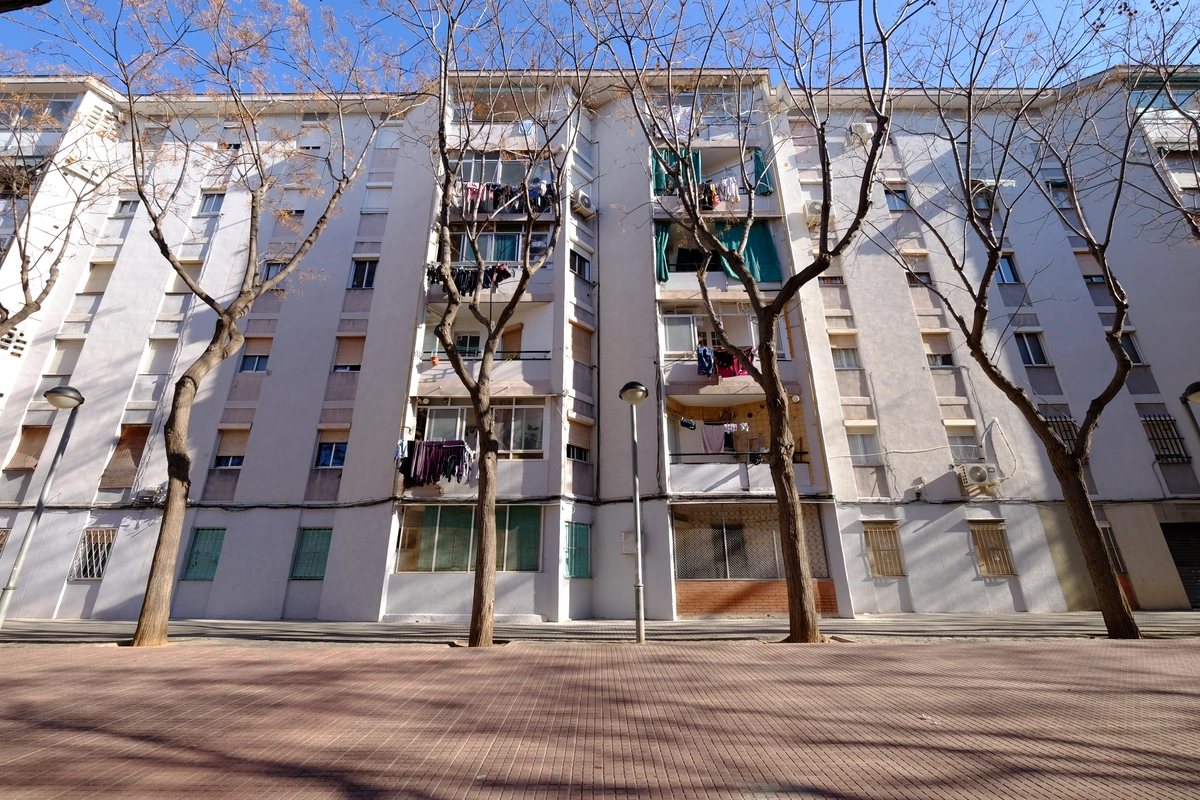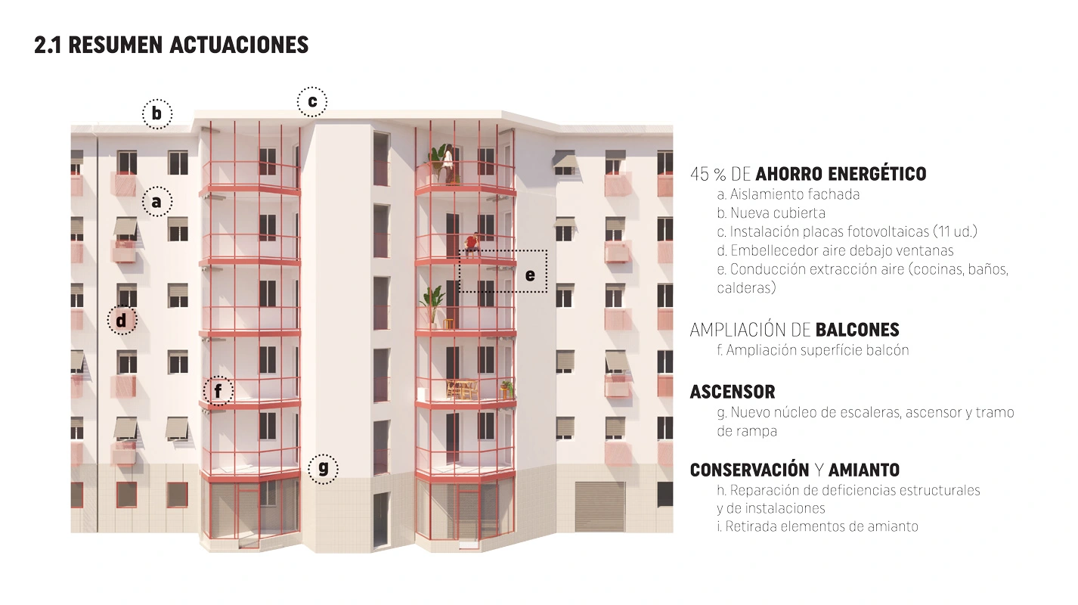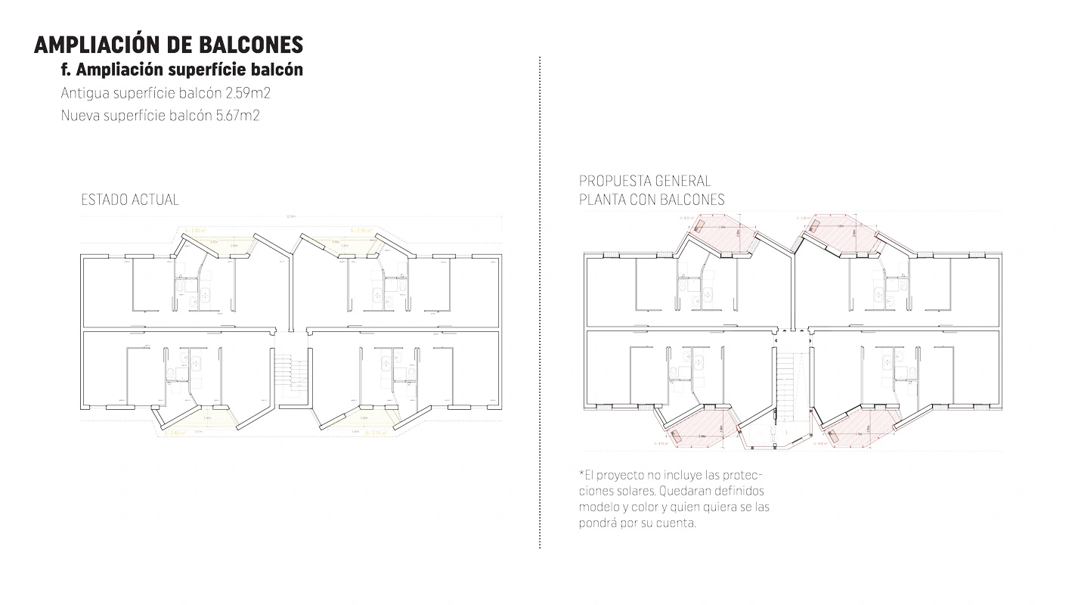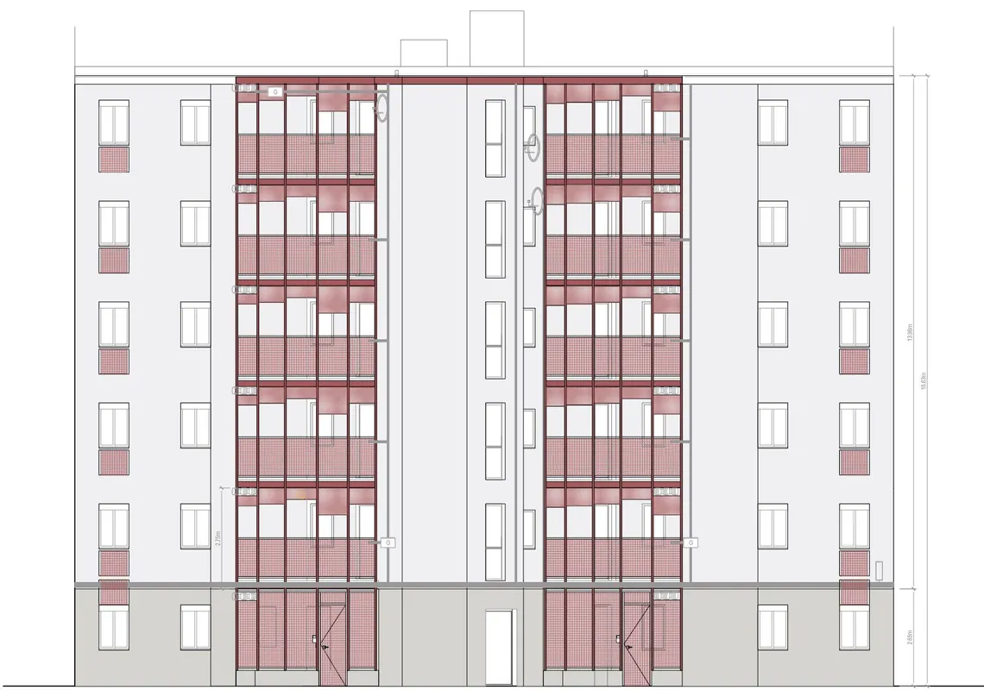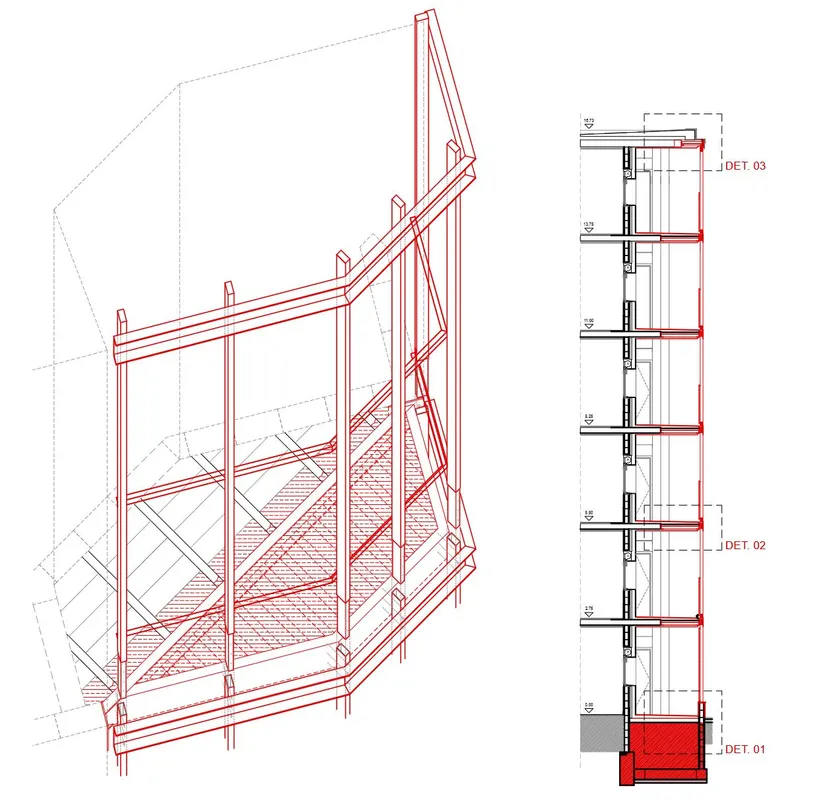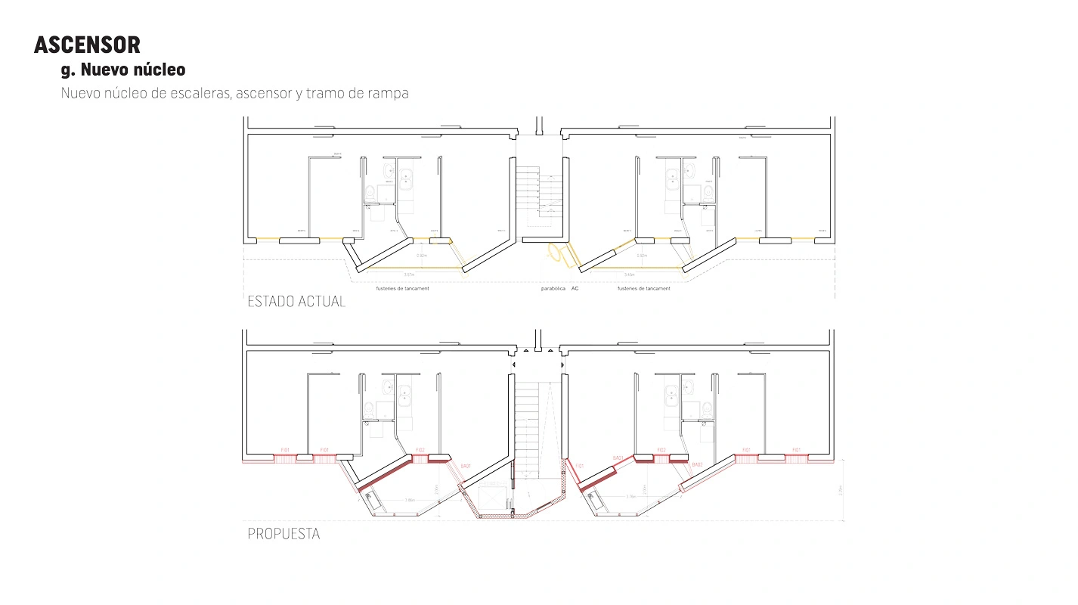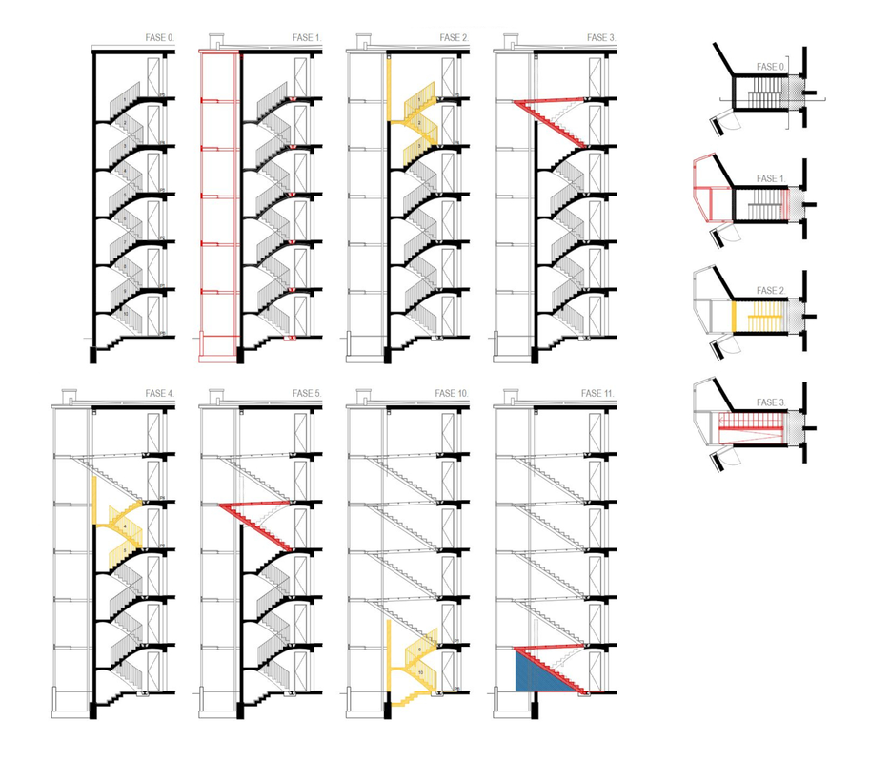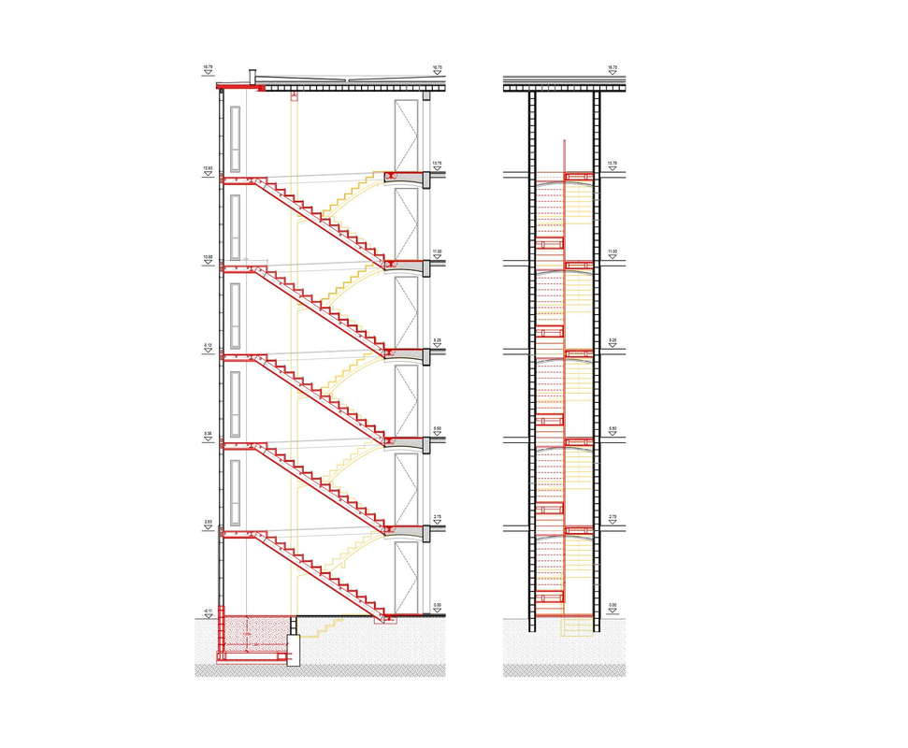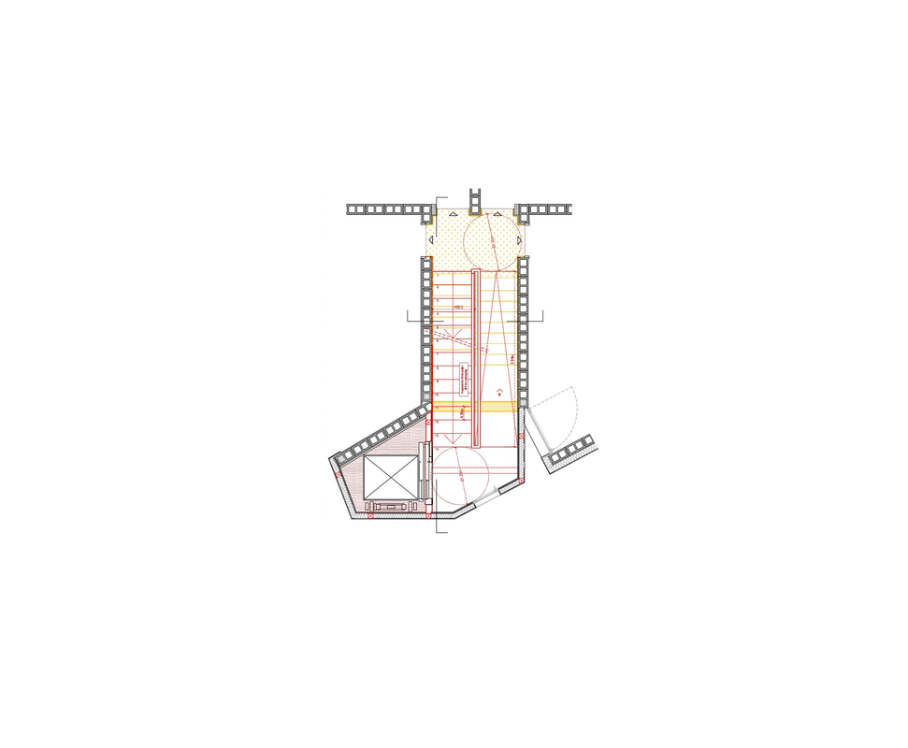Sant Ildefons is a working-class neighborhood in Cornellà de Llobregat, located in the northern part of the city and bordering the neighborhoods of La Gavarra and El Pedró. Initially, around the 1960s, the area where the neighborhood now stands was planned to have housing for about 7,000 people, along with various facilities and landscaped areas. In 1973, construction was completed and the neighborhood had more than 60,000 inhabitants (approximately +857% of what was planned), and less than 70% of the originally planned facilities were built. The apartment blocks occupied 45% of the space intended for facilities and more than 20% of the space planned for landscaped areas.
Currently, it is a neighborhood that maintains the high residential density of its origins and a very high social diversity. Despite this, the amount of public space is high and its quality has improved in terms of accessibility, lighting, and diversity of areas with different uses. Visually, there is a lot of open sky and the freedom for air currents is very high, giving the area great potential to dissipate heat, which contrasts with the residential typologies that are never transitional.
Due to funding requirements, the intervention is fragmented according to the axes of maintenance, energy, accessibility, and habitability. This has been coordinated and led with a high degree of influence by the CMH, providing style guides concerning design and general aesthetics of the interventions, limiting the project scope of the entire team of designers.
Before the project phase, a phase of surveying and data collection was carried out by sociology teams, which provided initial information to understand the composition of each community. Understanding the ratio of rental and ownership residents, as well as the consolidation and activity of homeowners’ associations, allowed us to better understand the fabric we are addressing, which consists of more than 3,400 homes in total.
The project phase began with an exhaustive process of collecting physical data from the buildings, which was intense and very relevant when designing one solution or another. About 75% of the total 169 homes were visited and a general assessment of all communities was made to cross-reference this information with previously gathered data.
The project aims to provide a solution that addresses the intersection of all these lines of action in an intervention developed as a single execution unit.
Except for maintenance, which consisted of identifying pathologies and prescribing specific solutions, the other three axes are interrelated and make up the core of the assignment: 1/ Energetically, the goal is to eliminate all thermal bridges and wrap the entire building envelope to reduce consumption and demand by more than 45%. 2/ Accessibility improvements involved the complete redesign of vertical cores by installing a lift and achieving 100% universal routes. This was achieved by expanding the core outward up to the limit established by urban regulations. This new core is designed with a metal structure to minimize installation time and successfully meet the challenge of replacing the core without having to relocate building residents. 3/ Finally, habitability is improved by doubling the surface area of the balconies, which due to their original size and geometry, were impossible to use as living and leisure spaces and had been converted into exterior storage and creative drying areas. The balcony extensions are made with a self-supporting metal structure connected only to the existing structure for overturning purposes.
The proposed formal composition aims to reduce the visual noise caused by the many individual modifications made and to preserve the original characteristics of the project such as the verticality of the façades and the roof visor.
