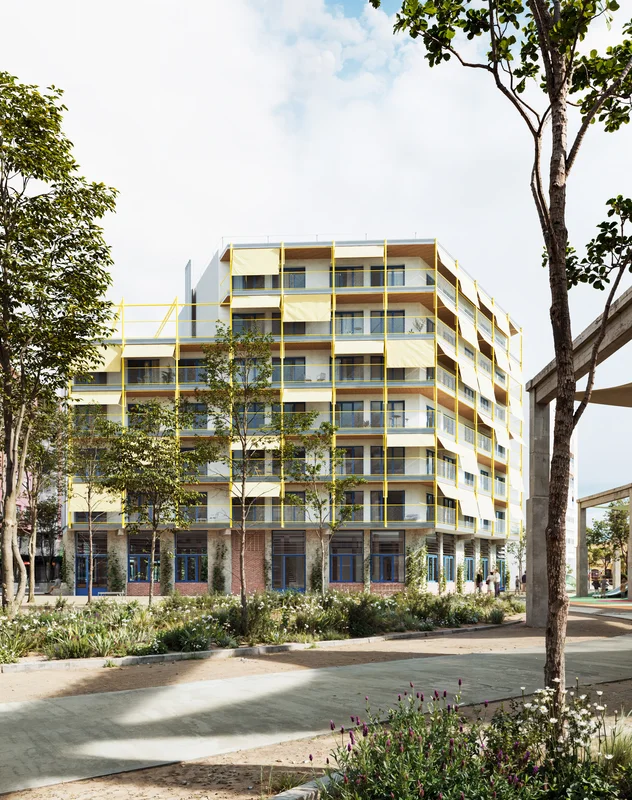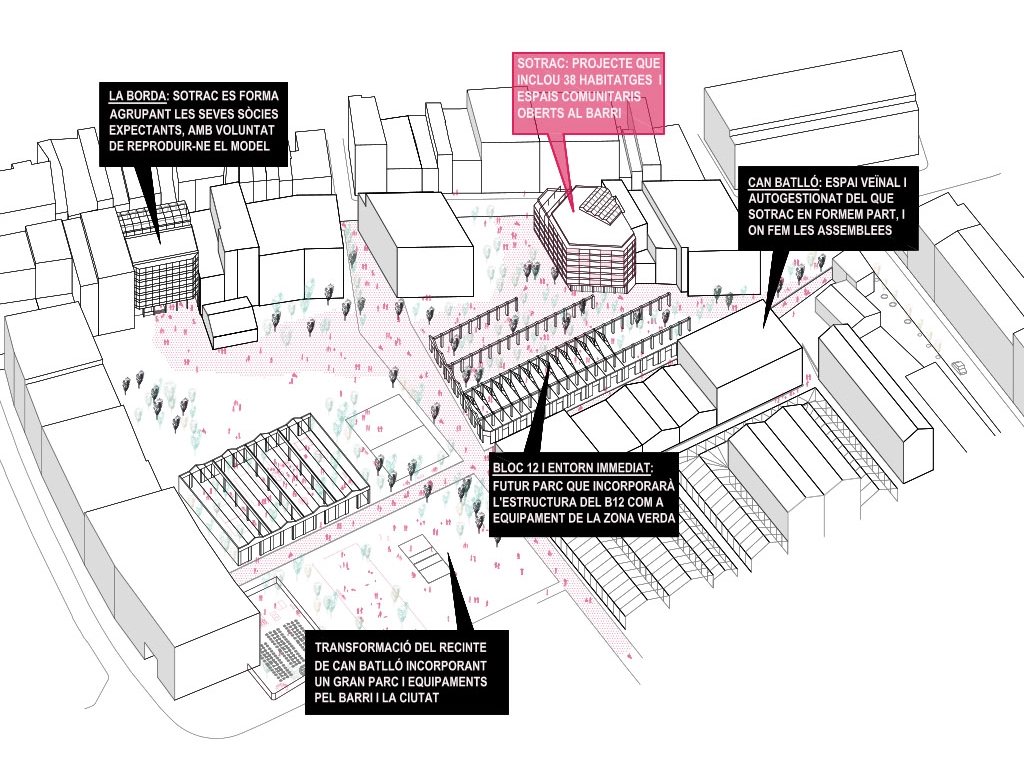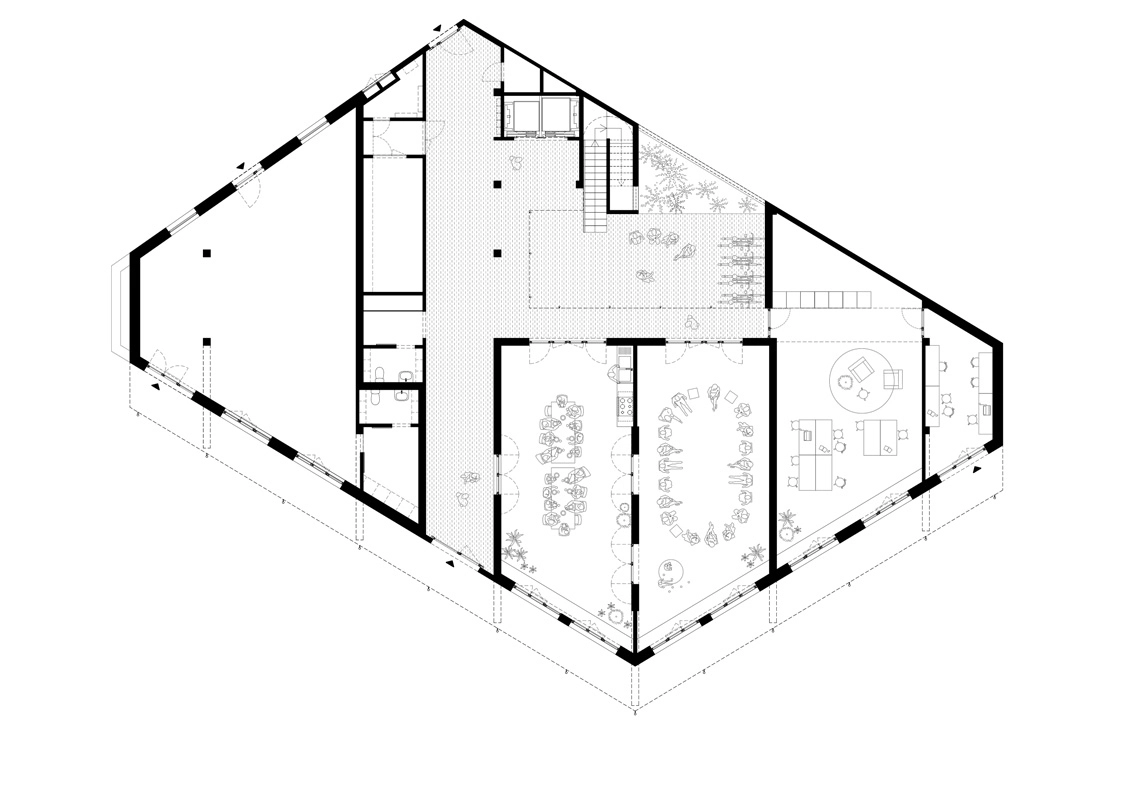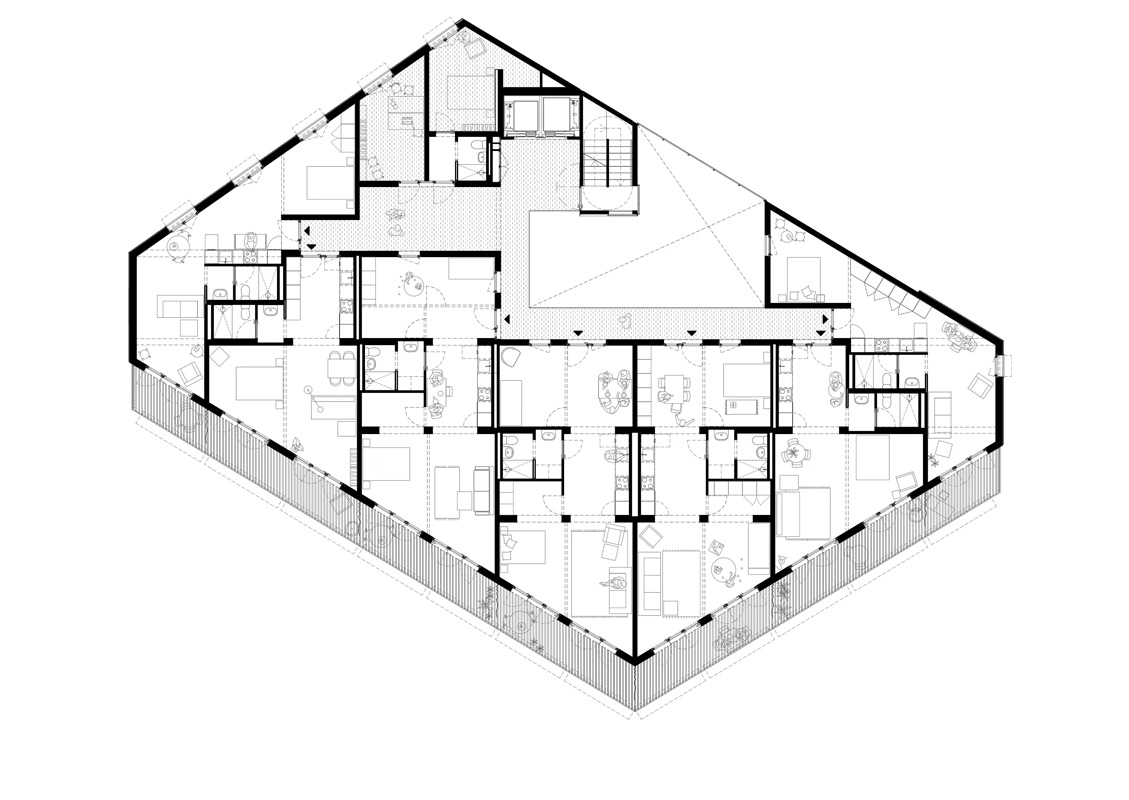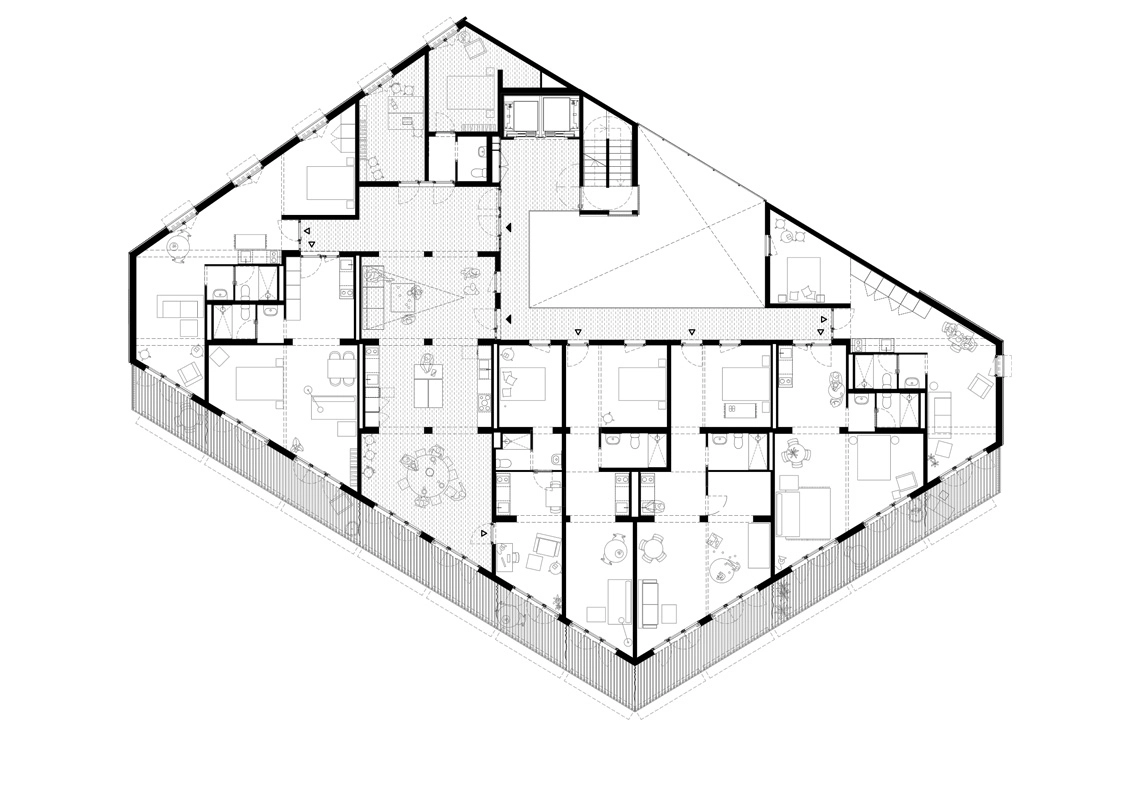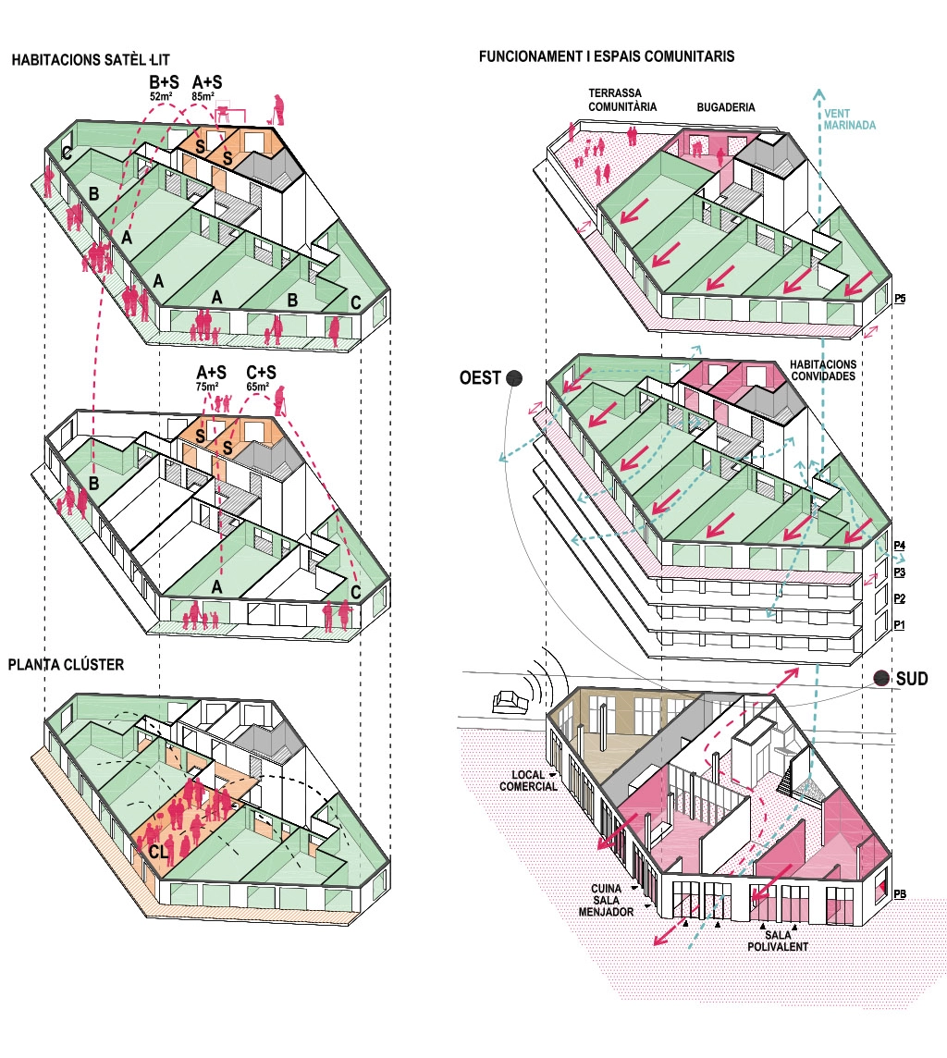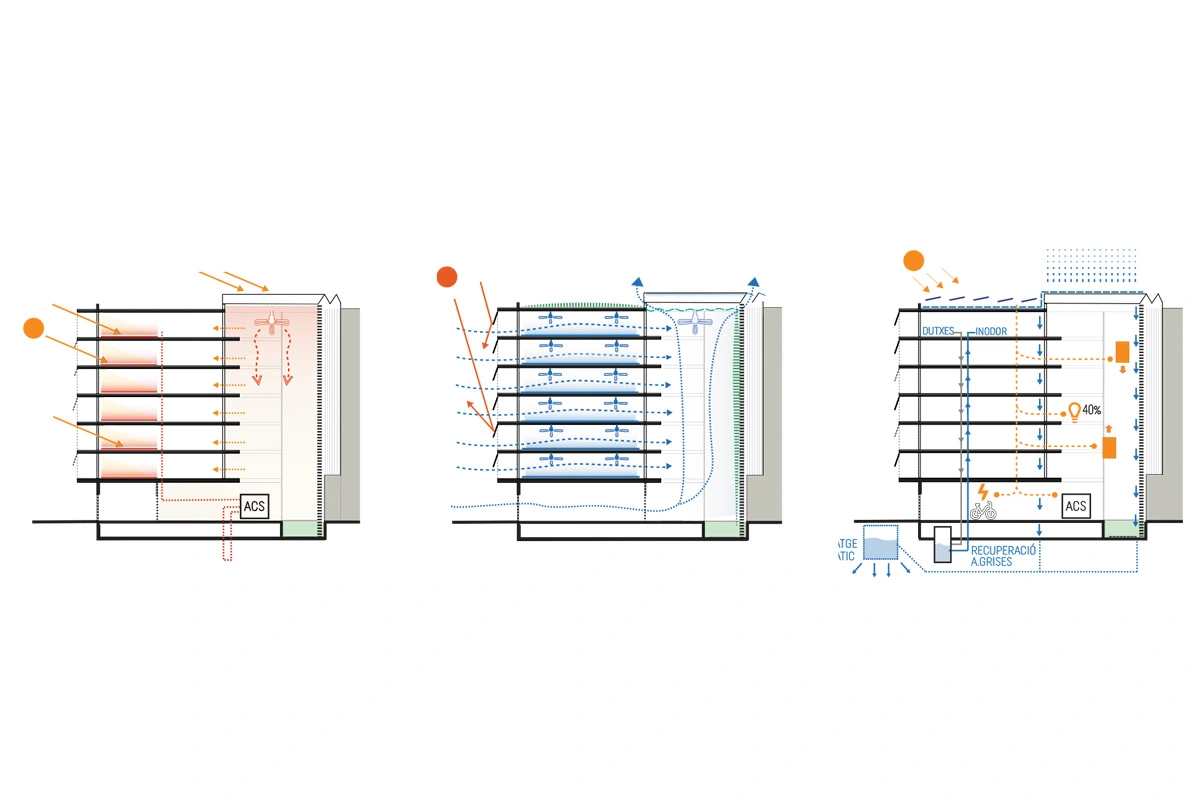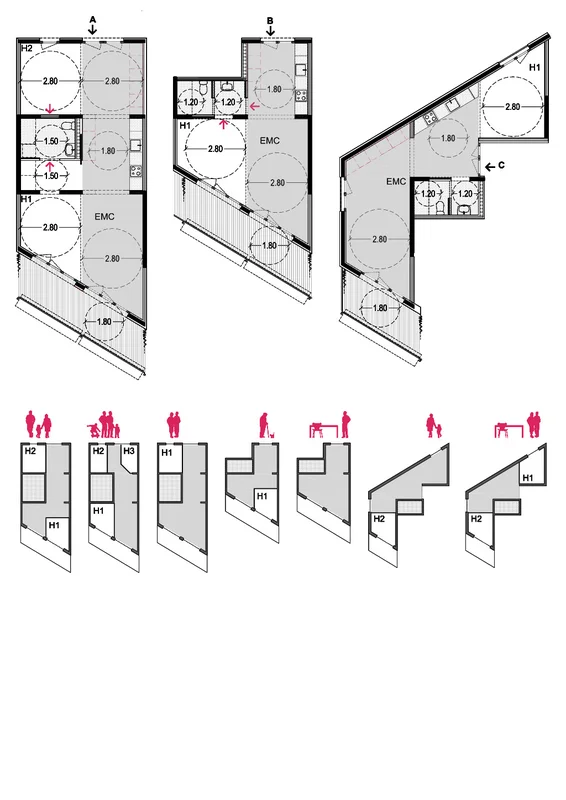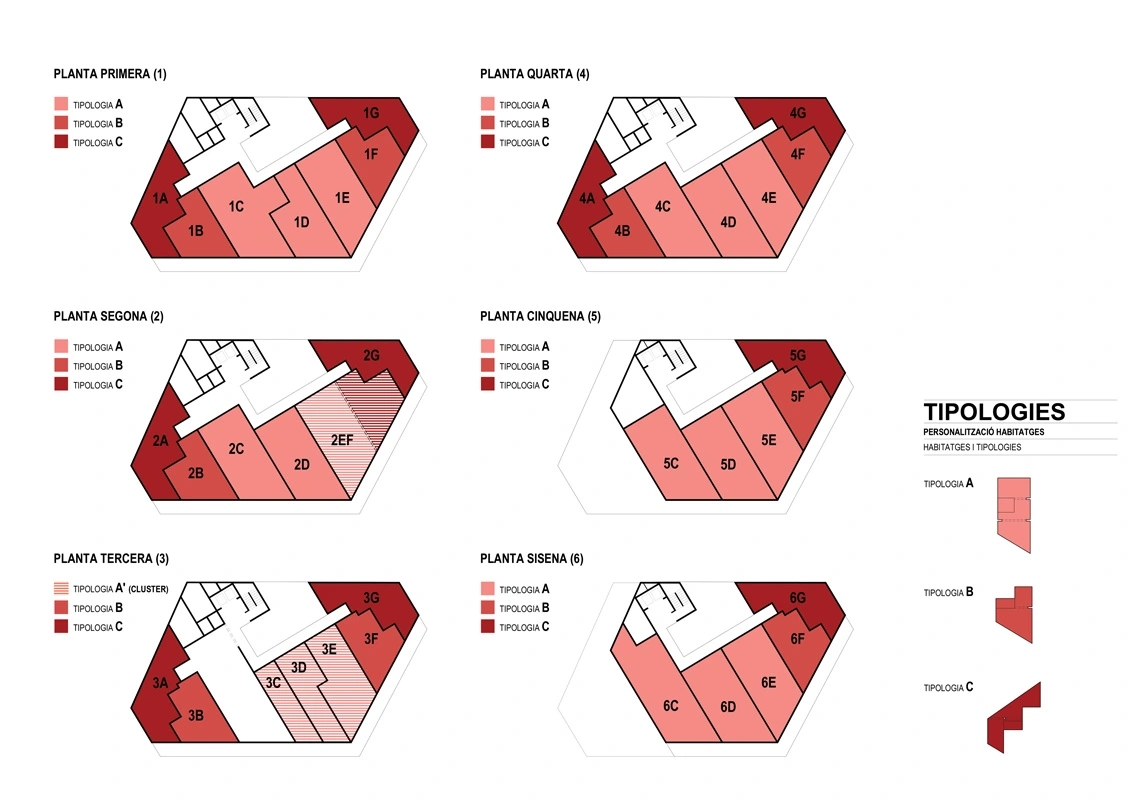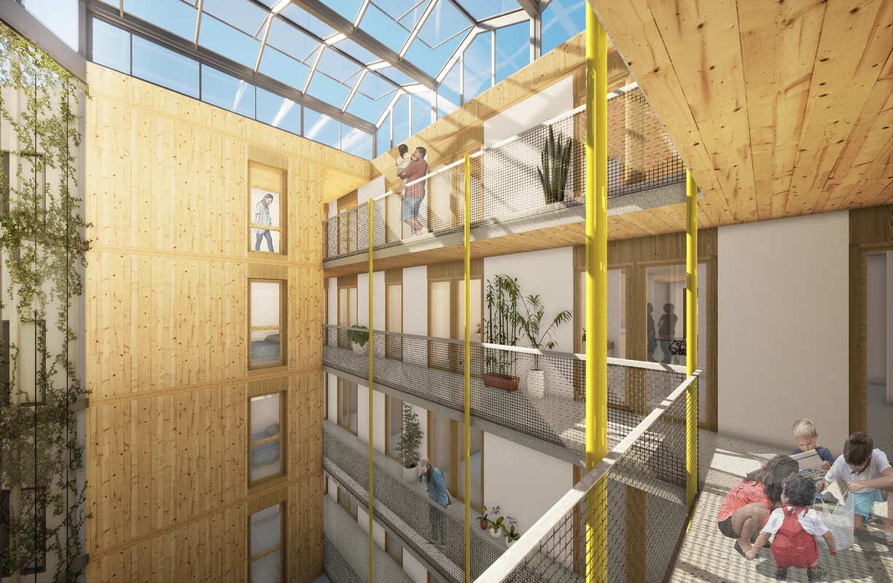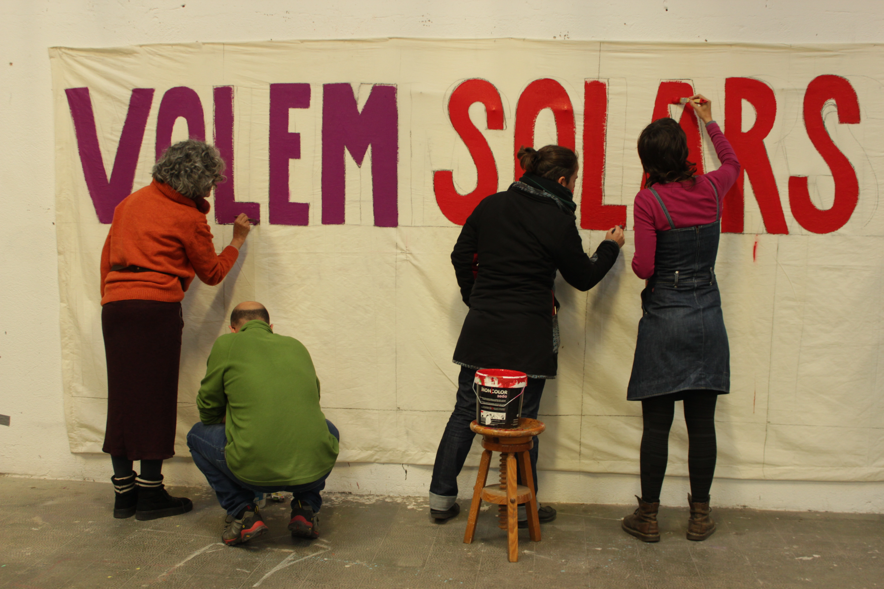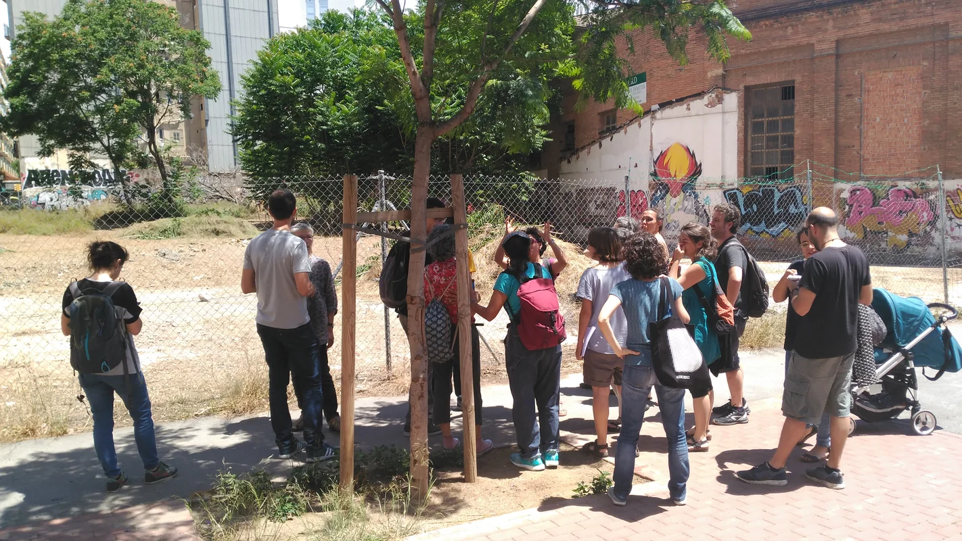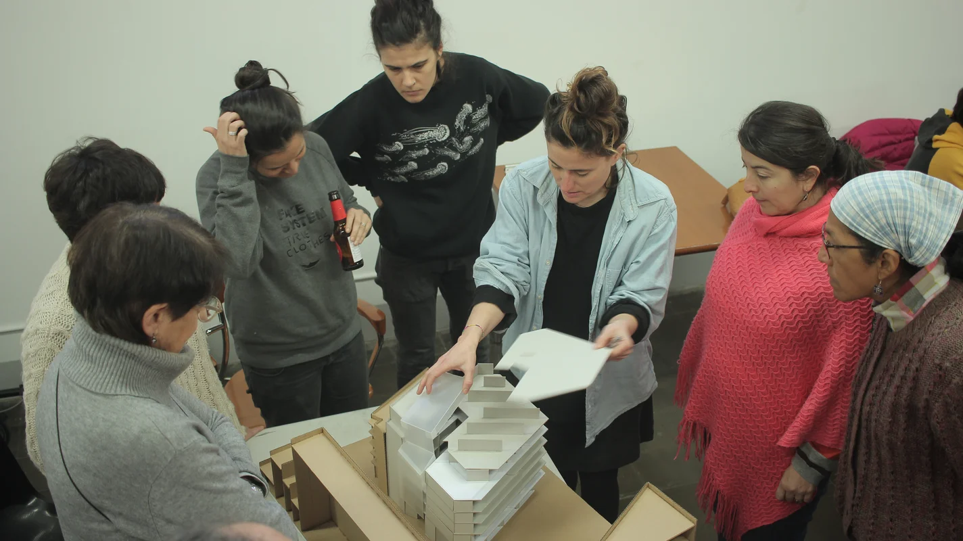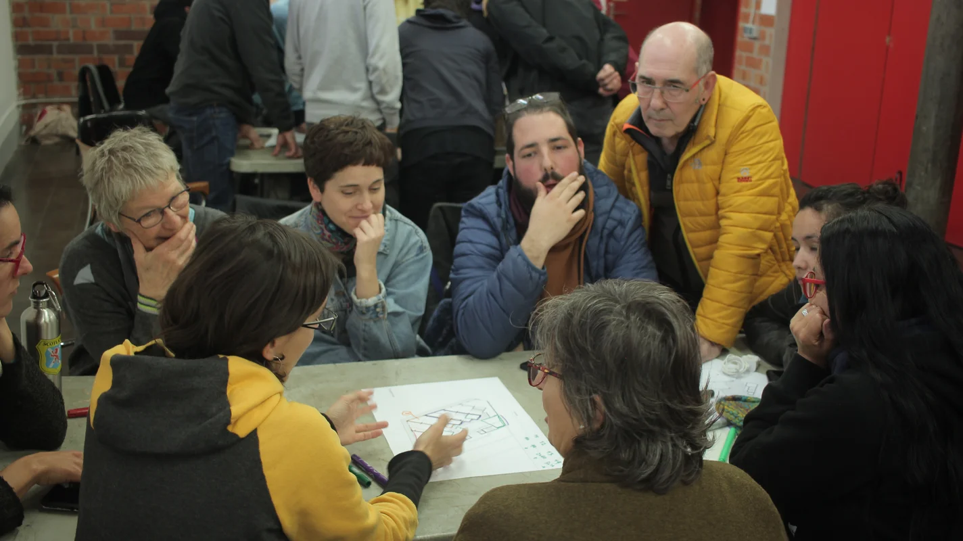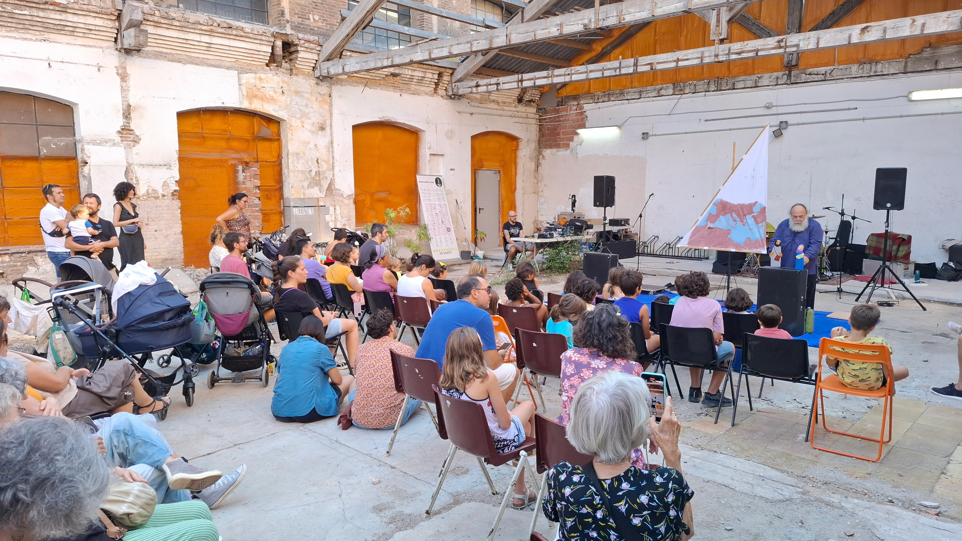Sotrac is a transfer-of-use housing cooperative based on a council-owned plot in the vicinity of Can Batlló (Barcelona). Construction is expected to be completed in the summer of 2026. The building will consist of 31 homes, 7 cluster homes, and community spaces. Lacol has been involved with the project since 2019, submitting the winning proposal in an open tender and subsequently undertaking technical development, construction management and site management in order to ensure a more cost and time-effective construction process. La Dinamo Fundació heads the overall management of the development.
The project’s overarching aim is to achieve the most passive and homogeneous use possible. Two main strategies have been deployed to this end: 1- orientation of the homes towards the southwest, offering the same sunlight hours, views towards the park and cross ventilation for all, the latter of which finds its focal point in the inner courtyard; 2- covering the inner courtyard with a large glasshouse roof, thus creating an intermediate space through which to ventilate the homes and offer better climatic conditions. This space allows for the accumulation of solar energy in winter while, in summer, offering protection and acting as a dissipative element. The areas of the building with the least optimal climatic conditions are the passageways and complementary spaces. The idea is to enable the living spaces to face outward from the building while, at the same time, connecting with a courtyard that acts as a centre point and shared living space.
Housing units are complemented by community spaces that are the fruit of a consultation process involving residents. Public use of the building is concentrated on the ground floor, which is designed to act as a community facility that can be partially opened and made available to outside organisations. The ground floor also features the principal entrances to the building, a kitchen-dining area, a multipurpose space and a semi-domestic area which includes a children’s space and a work space.
The building takes universal accessibility, inclusiveness and gender into account both in the private housing units and its various community spaces. Each housing unit can be understood as a flexible space and a representation of the interest in alternate forms of domestic living. These can be divided into three types: conventional homes, cluster homes and satellite rooms.
The conventional homes feature direct access via a walkway from the courtyard as well as the large terraces facing the park. Variety in terms of shapes and size of the housing is envisaged as a means of meeting the needs of the diverse range of residents. The kitchen is a central and open feature in the middle of each home. The building consists of 10 satellite rooms that offer a greater degree of flexibility. These autonomous units, equipped with shared or private bathrooms, allow homes to be extended or reduced discontinuously, paving the way for a wide range of uses: work-from-home, autonomy for elderly/adolescent residents, play or study spaces for children, etc. Cluster housing is concentrated on the third floor of the building. This innovative model for housing design and distribution is already in use in community projects in countries such as Switzerland, Germany and Austria. It is a housing model in which a set of small homes are grouped around shared use spaces (kitchens, living rooms and study/office spaces) to further enhance collective living in the everyday environment.
To reduce the environmental impact of the construction of the building, the main structure is composed of cross-laminated timber (CLT) supported from a ground floor base of reinforced concrete. The use of this material enables a 40% reduction in CO2 emissions in the structure of the building.
Energy demand in terms of air conditioning is expected to be minimised through a comprehensive bioclimatic strategy and the use of passive systems. The compact morphology of the built space, the orientation of the housing units, the thermal inertia of each floor and the use of the atrium as a temperature regulation zone are set to enable a notably low (possibly zero) demand for heating in winter. By the same token, in summer, comfort will be ensured through the use of mobile awnings for sunlight protection, natural ventilation at night, correct management of the atrium to cool the space via a vertical garden and ceiling fans within living quarters.
Through a consultation process, parallel to the rollout of the project, users can get involved in the decisions being made about the different community and private spaces, as well as the environmental, energy and constructive aspects of the project, taking into account their joint-status as both cooperative housing champions and residents.
